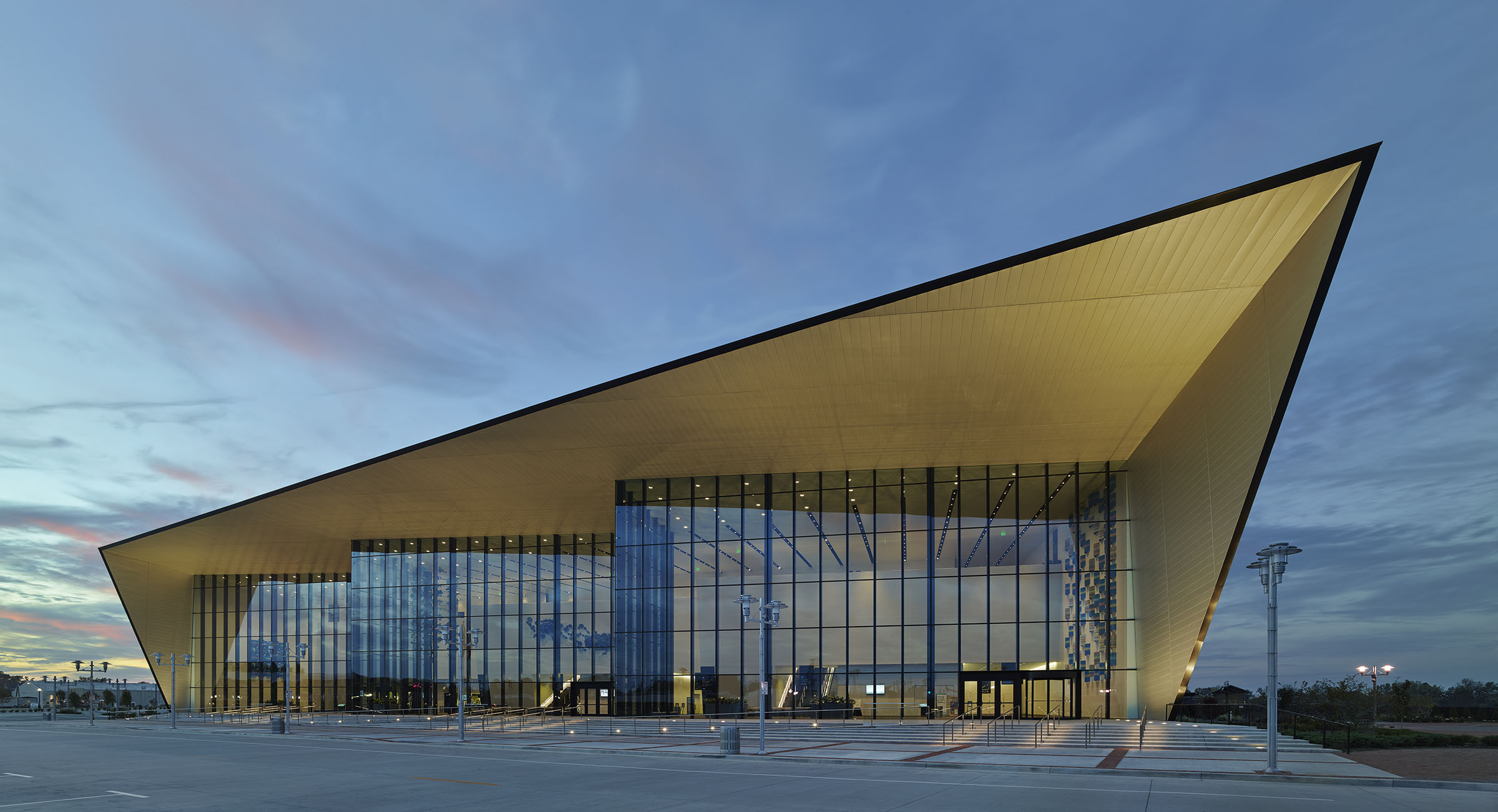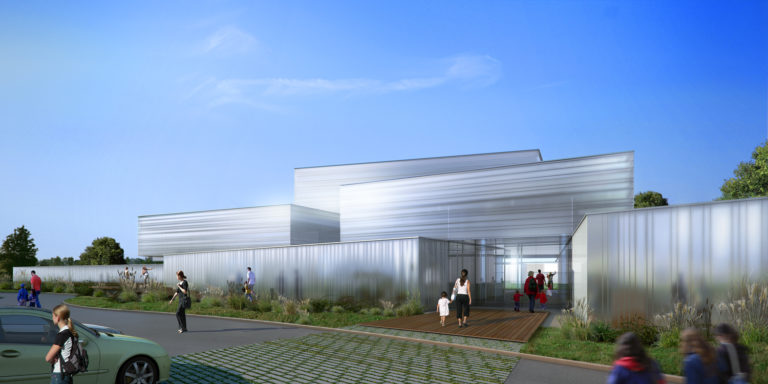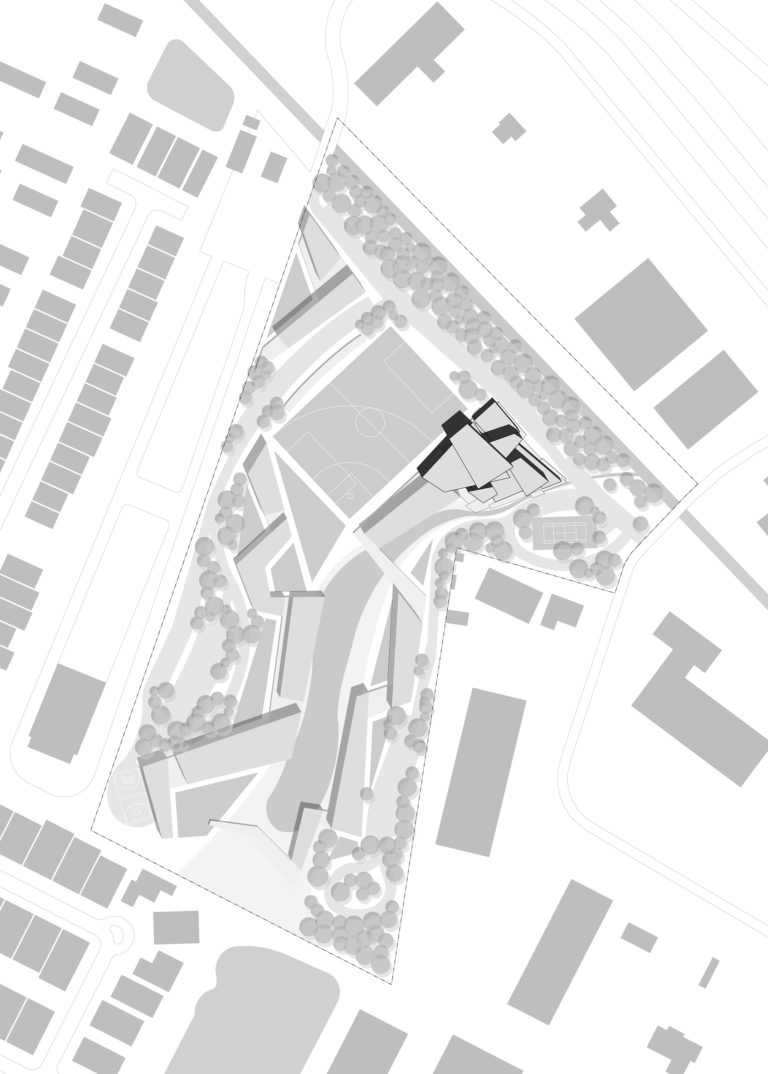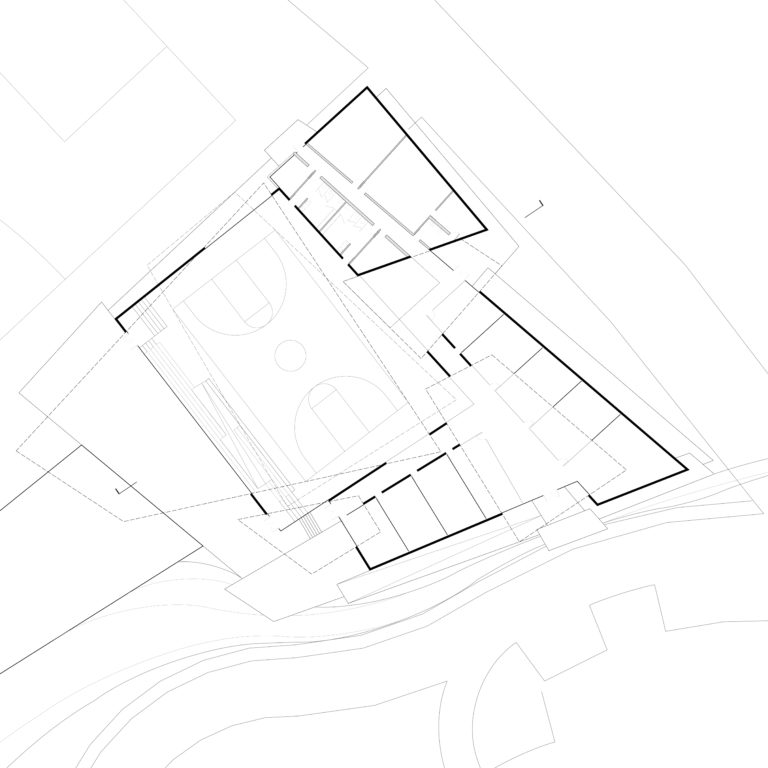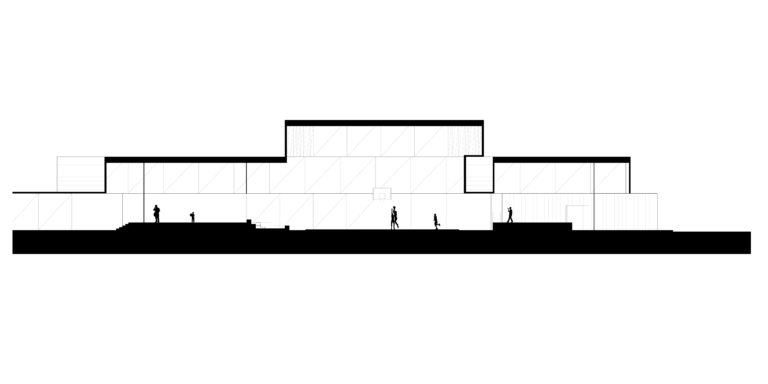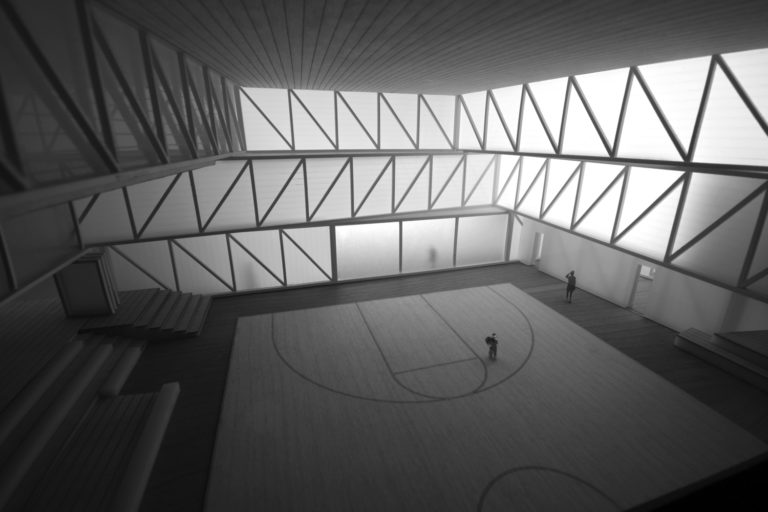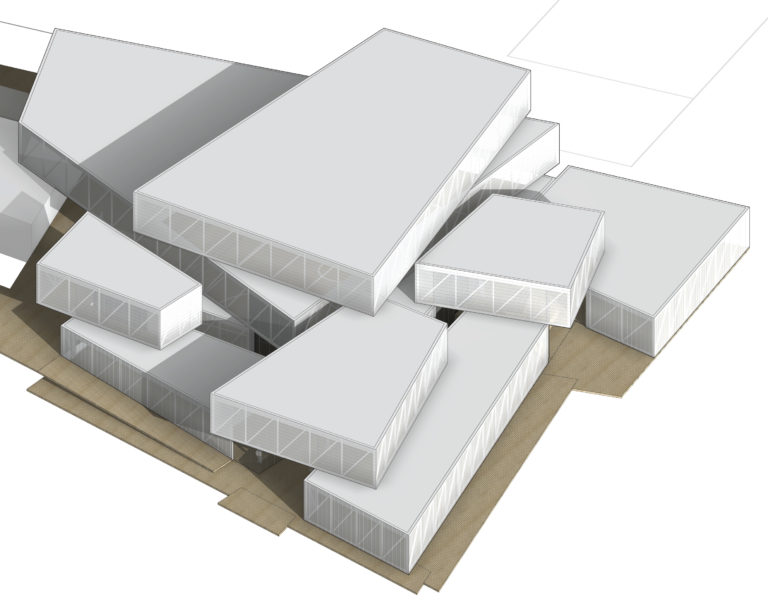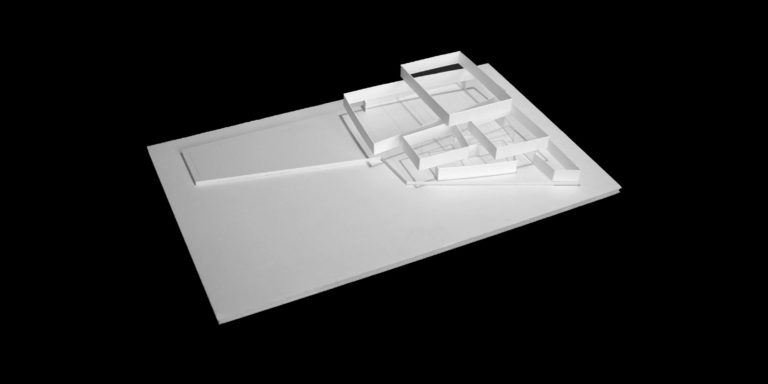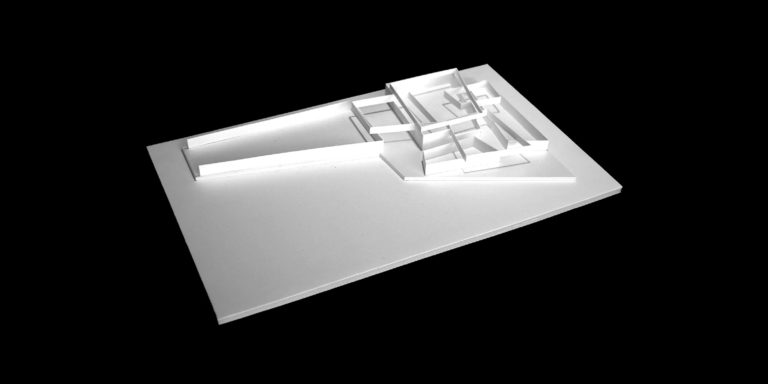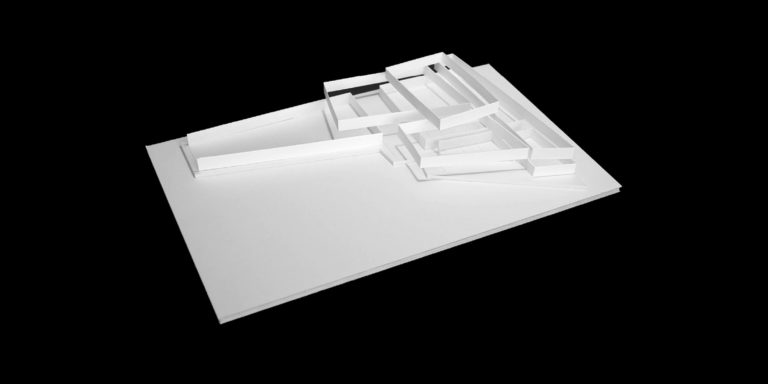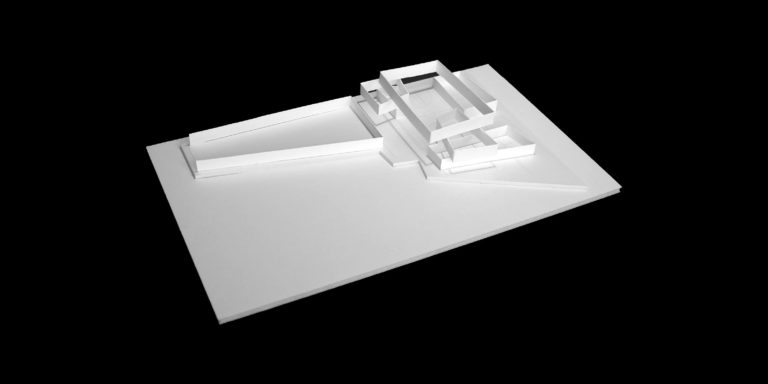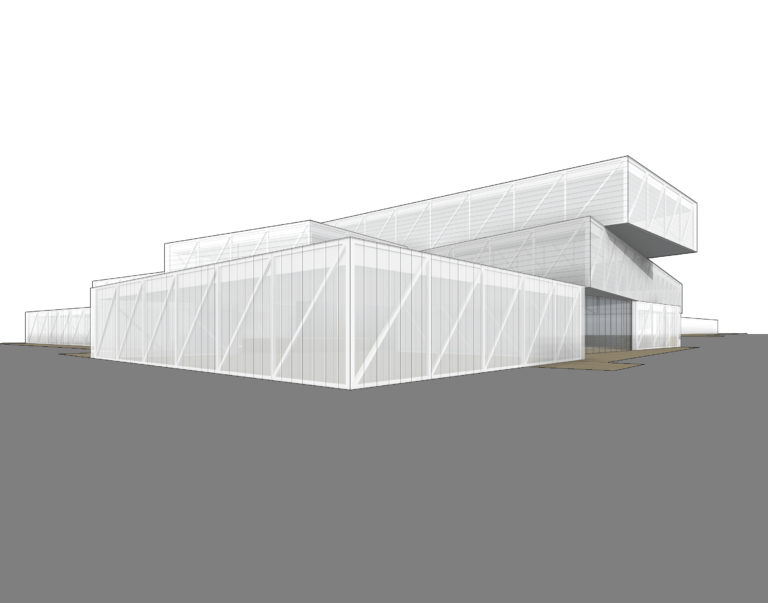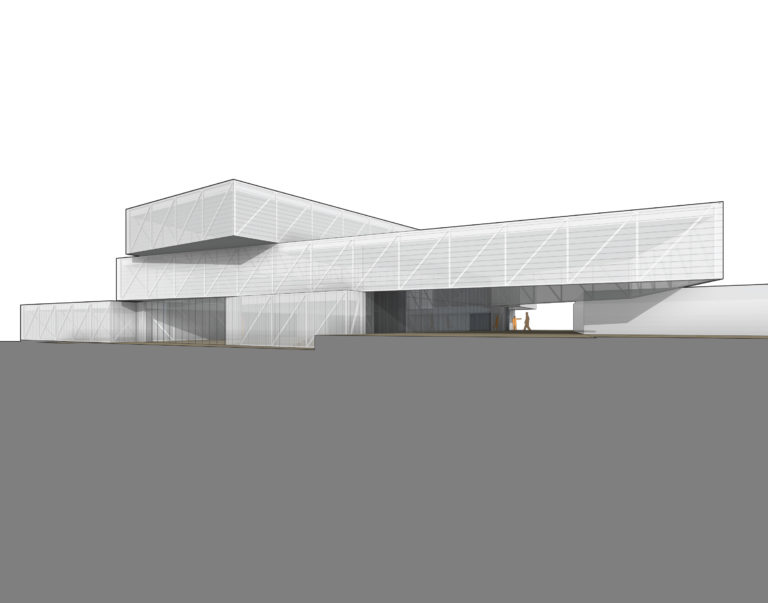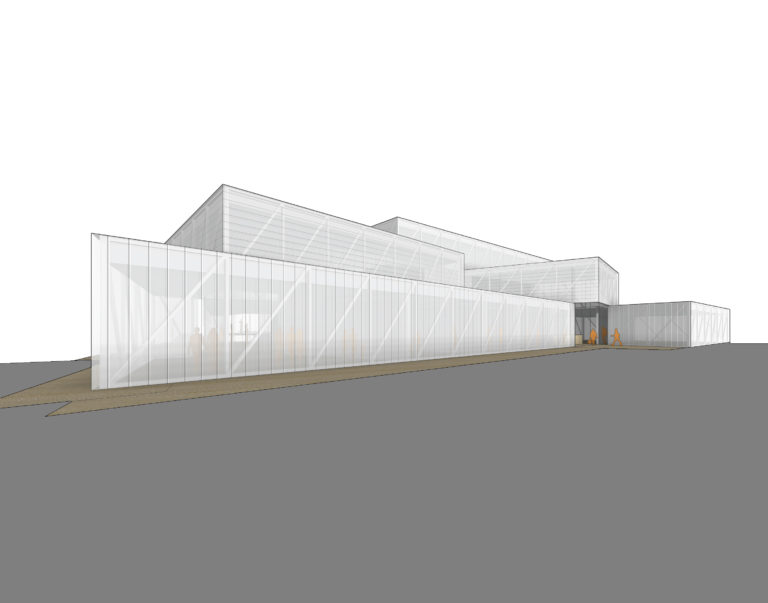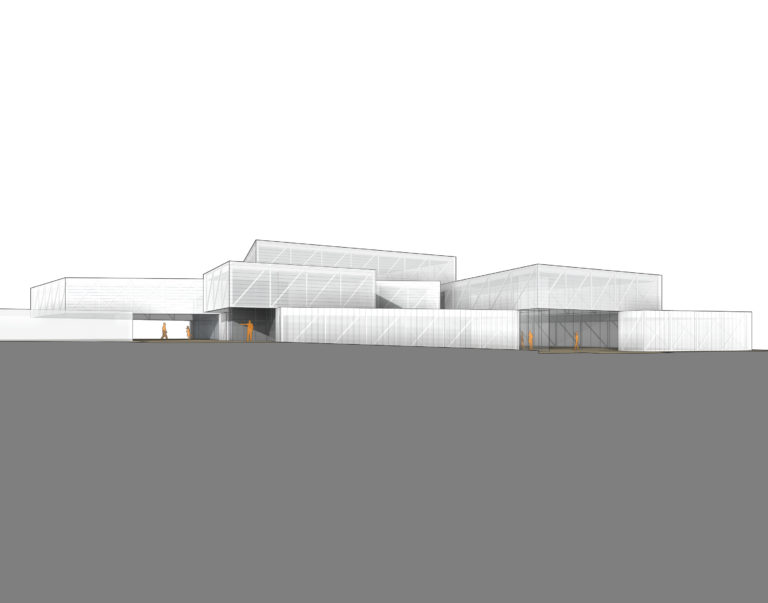
Baton Rouge International School
The Baton Rouge International School concept is a multi-use educational facility containing a gymnasium, permanent stage, eight classrooms and an administrative suite. Situated on an 18-acre site, the building anchors a new campus design and master plan integrating fragments of an incongruous suburban water management strategy into a holistic expression of the site’s hydrological structure. The new building creates a “front door” to the school’s campus, framing a major pedestrian thoroughfare, and providing a flexible framework of spaces for a growing institution.
A series of translucent stacked frames create large, open spans ideal for flexible configuration, transforming the building into an ephemeral collection of “zones.” Flexible systems will allow the school to reorganize the building at any time, creating spaces currently outside the school’s means, including a 750 person theater, a 2,500 sf art gallery, a generous public foyer and several 900 sf art rooms. As the campus continues to evolve, so too will this first building.
The campus incorporates a network of pedestrian thoroughfares with a public promenade, which begin with an elevated boardwalk of wooden slats crossing a shallow stream bed at the building’s eastern edge. The boardwalk expands to an elevated pavilion that is continually activated throughout the day by campus activity. Ultimately, this glowing volume will become the central figure in an emerging campus.
Baton Rouge, Louisiana
Status
Completed 2012
Size
19,500 SF
Project Team
Trey Trahan, Brad McWhirter, Erik Herrmann, David Merlin, Sean David, Judson Terry, Mark Hash, Blake Fisher, Ben Rath, Michael McCune
Collaborators
Reed Hilderbrand
Awards
AIA Louisiana, Honor Award, 2009
The building is organized as an aggregate, rather than a compartmentalized box. Translucent volumes terrace to the public entry, with the central gymnasium figure embedded deep in the composition. A series of translucent stacked frames create large, open spans ideal for flexible configuration, transforming the building into an ephemeral collection of zones.
