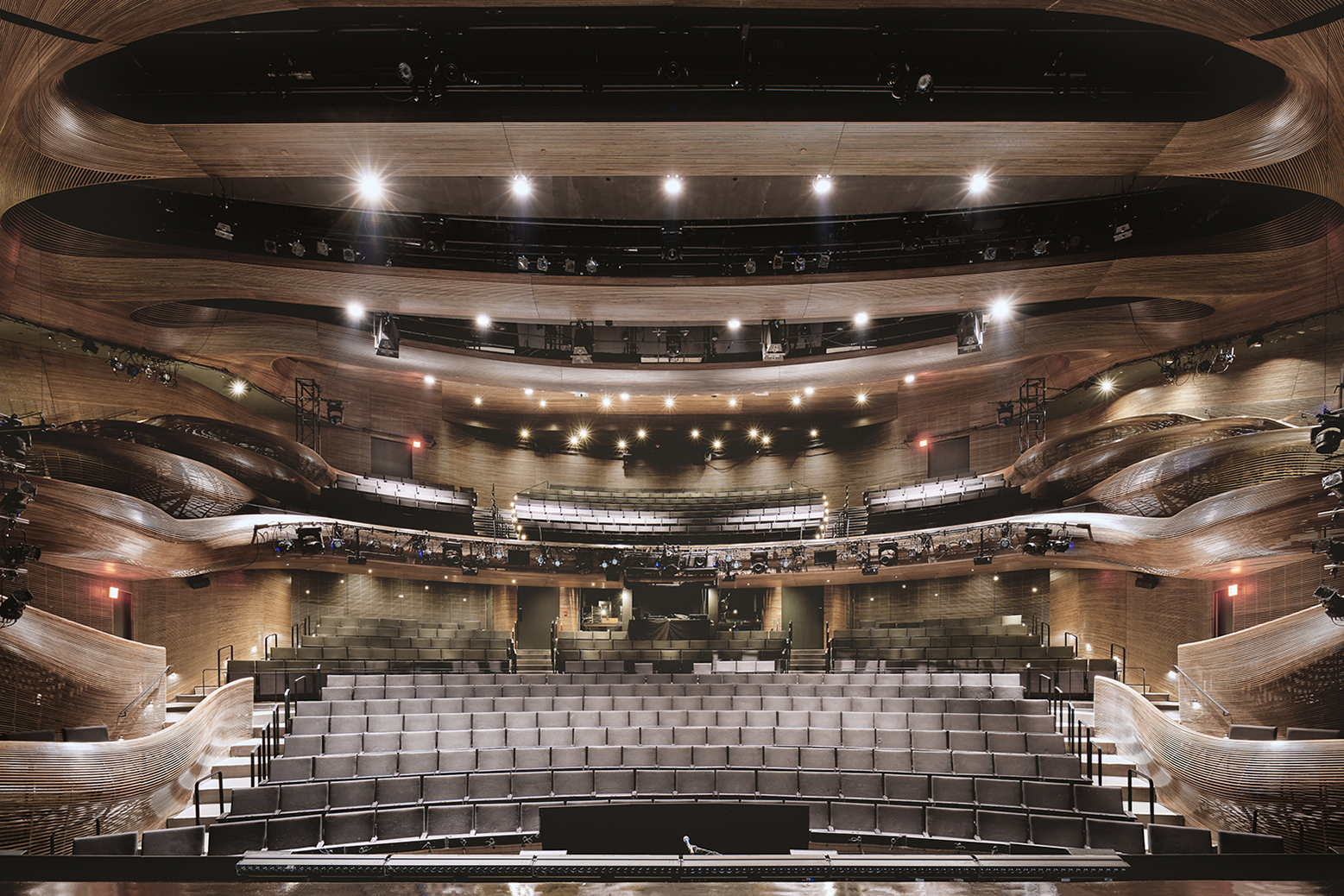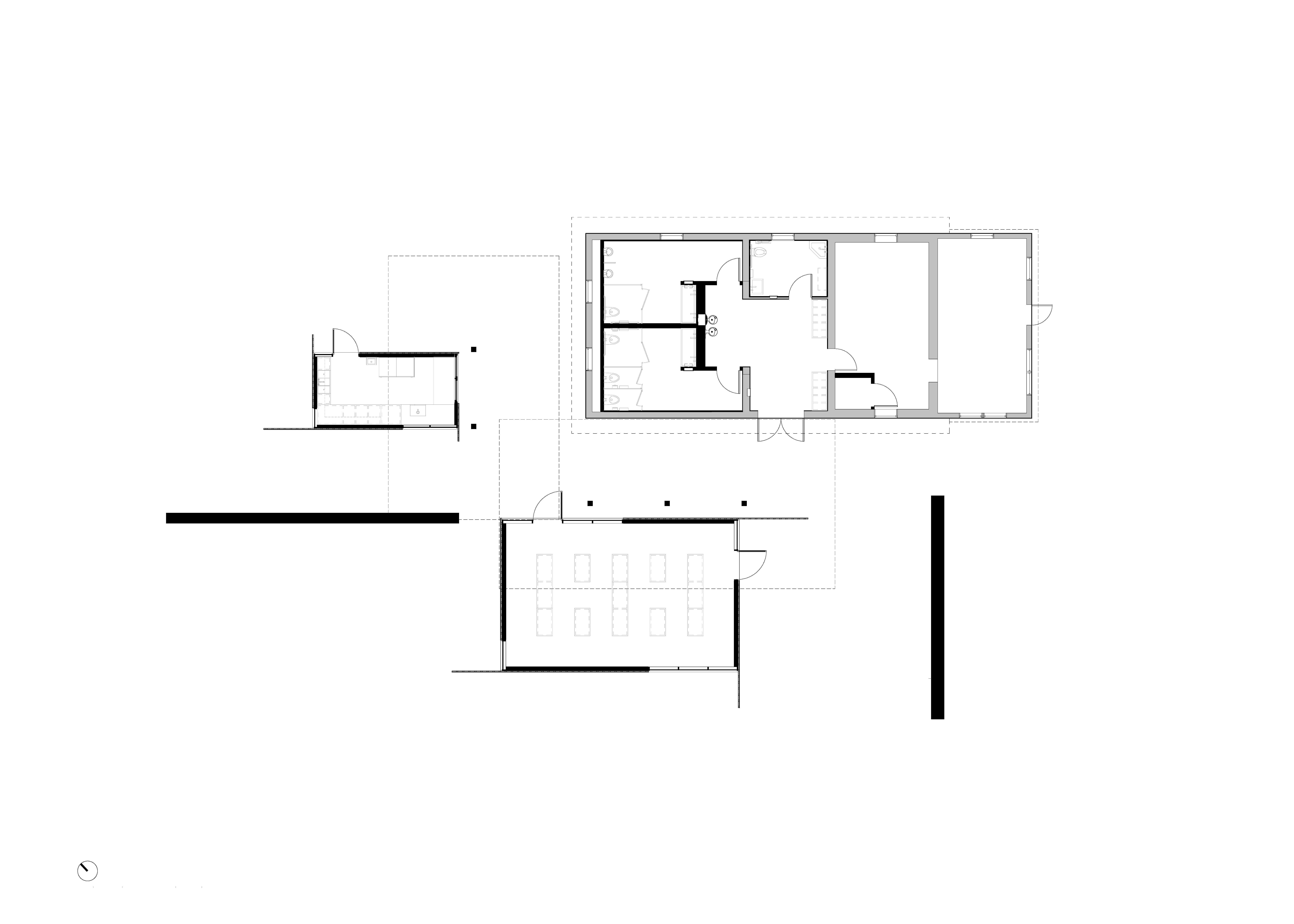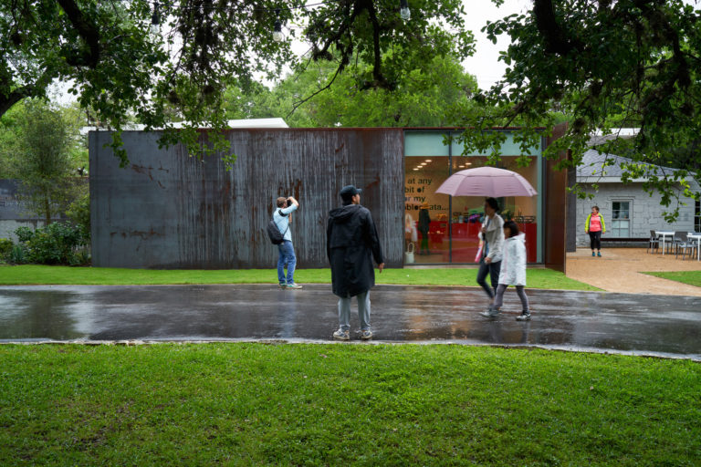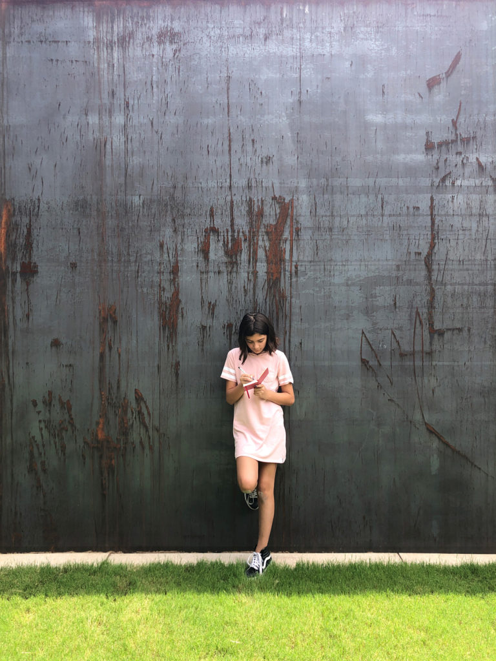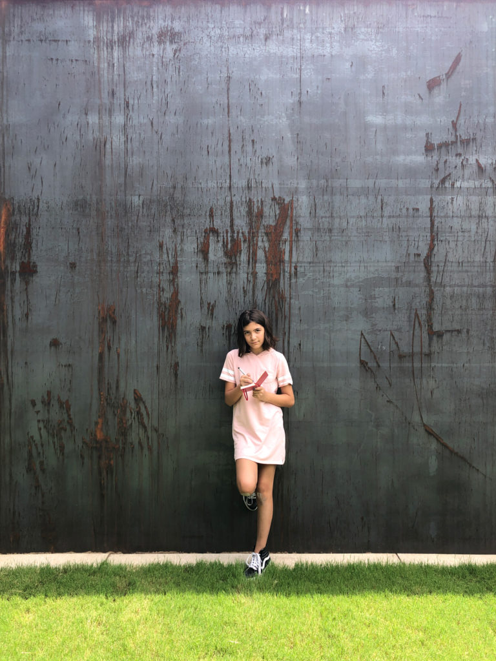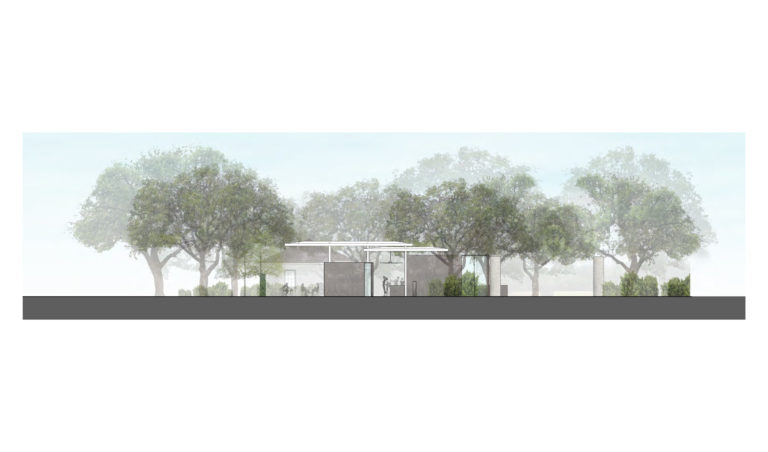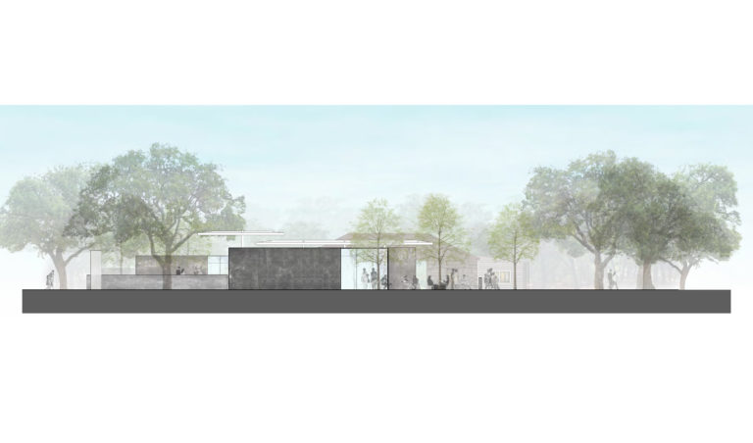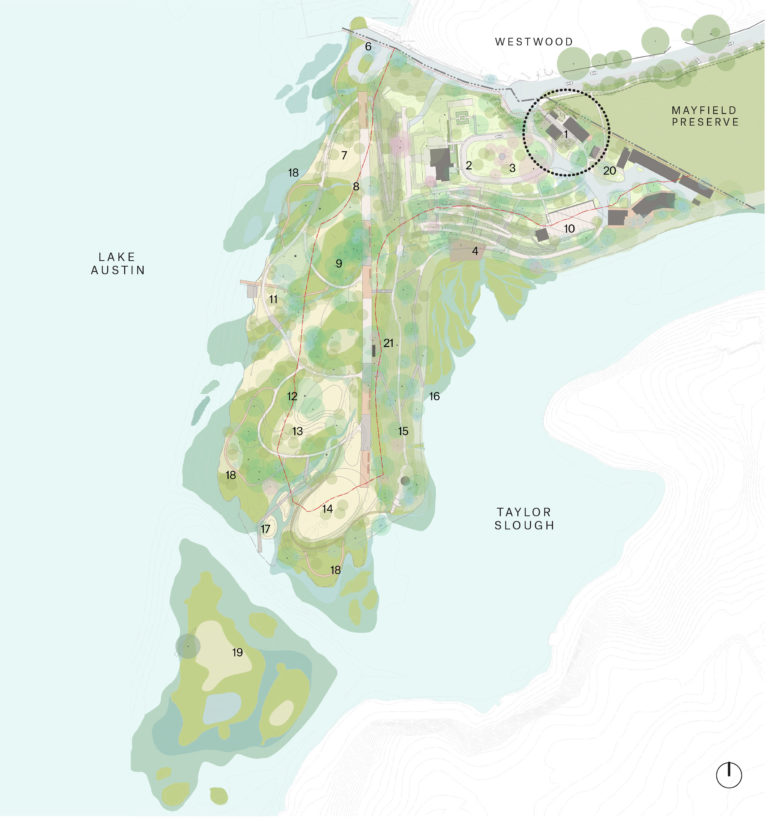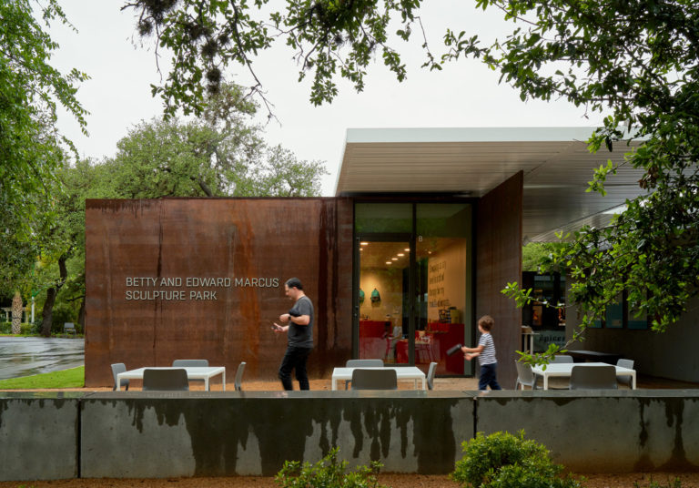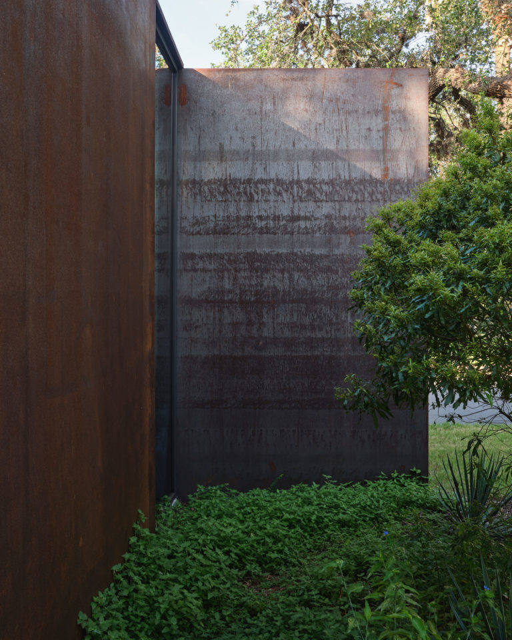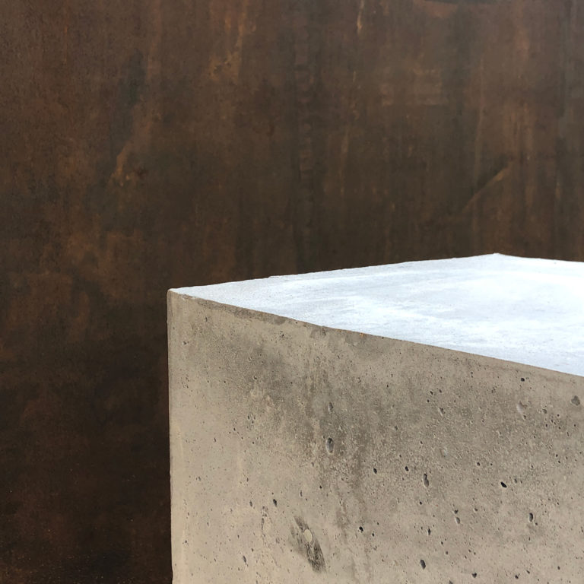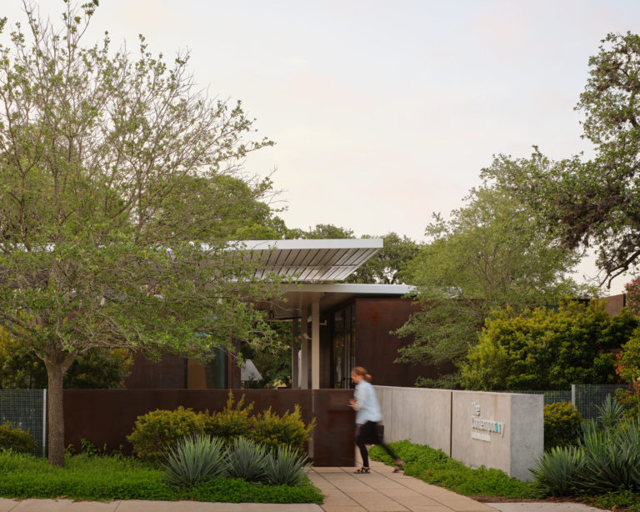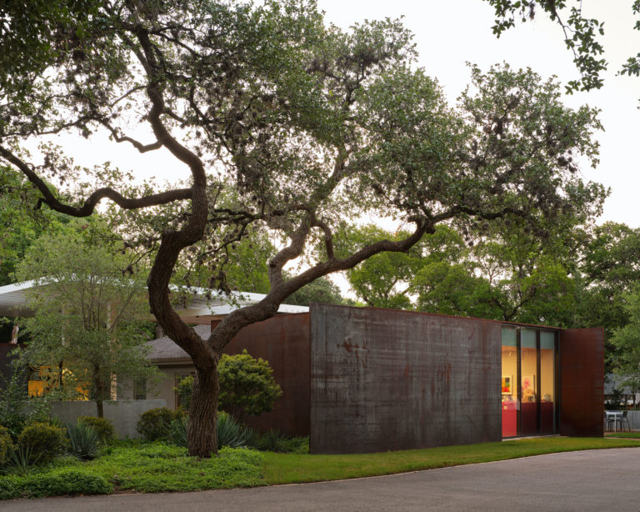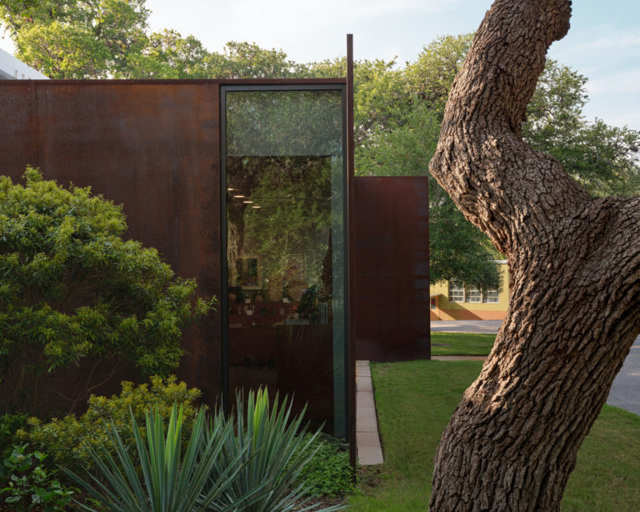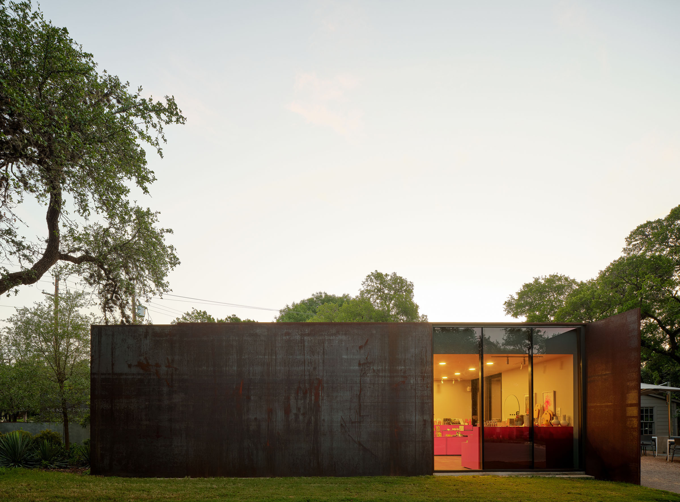
The Betty and Edward Marcus Sculpture Park at Laguna Gloria – Arrival Garden and Moody Pavilions
The new welcome pavilions enhance the entrance experience into the sculpture garden beyond, where visitors discover works of art framed by the vibrant natural landscape.
As the first phase of a much larger and broader Master Plan, the new Arrival Garden with its Moody Pavilions establishes a new public face for the institution and clarifies a dedicated pedestrian entry from West 35th Street just south of the historic gate.
Here, architecture and landscape are conceived as an integrated and unified experience. A series of vertical steel planes and steel and glass pavilions draw visitors into the park through a sequence of shady outdoor spaces. The composition of structures, walls, and gardens are organized along a central walk covered by shade canopies. Concrete site walls, stonedust paving, and lush plantings further enclose two outdoor courts for patrons to gather and linger while taking in views of the property’s mature live oak canopy, 100-year old Italianate villa, and compelling works of art.
Austin, Texas
Status
Completed 2019
Size
18 Acres – Site Area
7,250 SF – Project Area
Project Team
Trey Trahan, Leigh Breslau, Brad McWhirter, Conner Bryan, Shelby Downs, Sarah Cancienne, Drew Hutcheson, Robbie Eleazer
Collaborators
Reed Hilderbrand, Benz Resource Group, Urban Design Group, Spectrum Design Consultants, DLB Associates, The Beck Group, Lumen Studio, Lady Bird Johnson Wildflower Center, Pentagram, Leonid Furmansky Photography
Awards
American Architecture Award, The Chicago Athenaeum, 2022
Architecture MasterPrize, Honorable Mention, Cultural Architecture, 2020
International Architecture Award, The Chicago Athenaeum, 2020
AIA Louisiana, Merit Award, 2019
AIA Louisiana, Member’s Choice Award, 2019
Award of Excellence for Analysis and Planning, Boston Society of Landscape Architects, 2017
“Art doesn’t have to be only shown inside a white box… we can be a museum without walls.”
Comprised entirely of 5 weathered steel plates, the Laguna Gloria Pavilions blend in with the surrounding landscape. The scratches and scarring of the steel plates will continue to age over time and become not only part of the art, but also serve as a canvas for the larger Sculpture Garden. Each façade is akin to a painting that will map the conditions of the site over time. The delicacy of the steel’s appearance and heaviness of the material, matches the careful balance of the garden’s natural environment and the art that lives in it.
Designed as an assemblage of framing devices, the buildings of the new arrival garden integrate themselves with the adjacent landscape providing a cohesive experience for visitors to the site. Constructed out of 1-3/4” solid weathering steel plates, which act as the structure of the buildings and weather-proof enclosures, the new pavilion buildings take cues from minimalist sculptors and artists Richard Serra, Jorge Oteiza and Donald Judd. The Architects worked closely with the steel fabricator and suppliers to specify raw mill scale finish for the weathered steel walls. This was done to showcase the resultant of the hot rolling process forming the steel plates. The walls are the primary structure of the buildings and weather enclosure and waterproofing, a combination not commonly used in construction.
