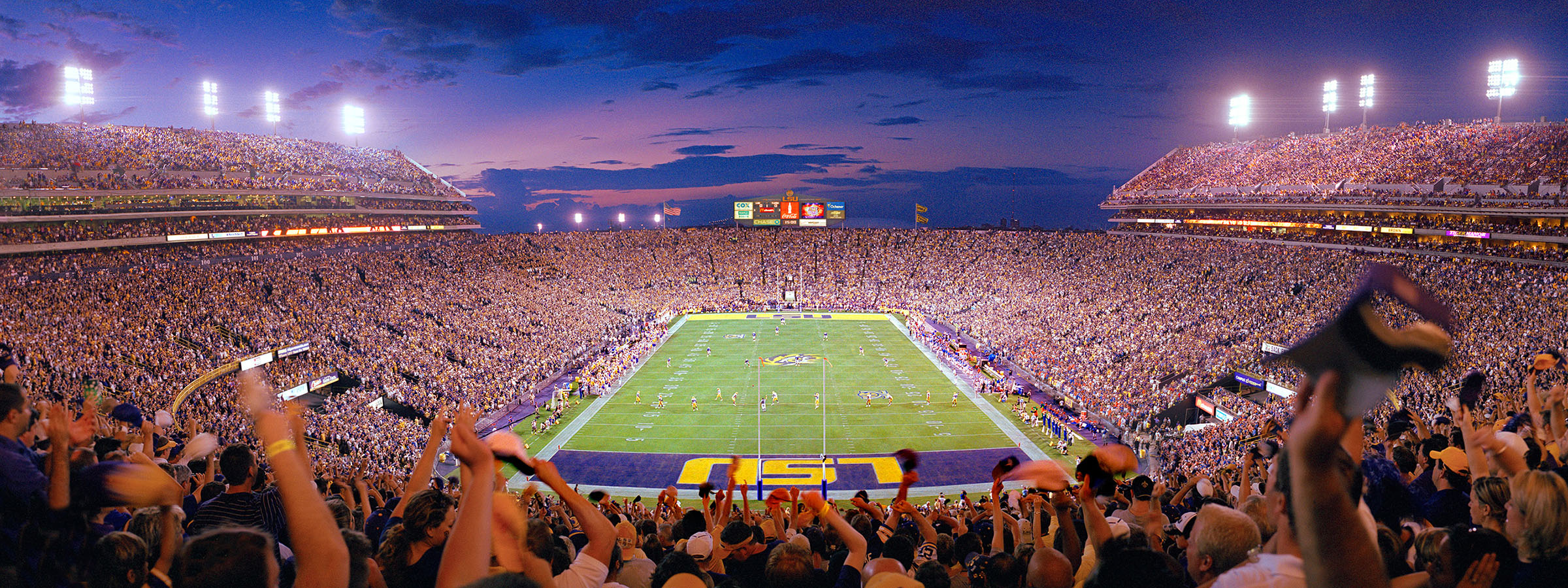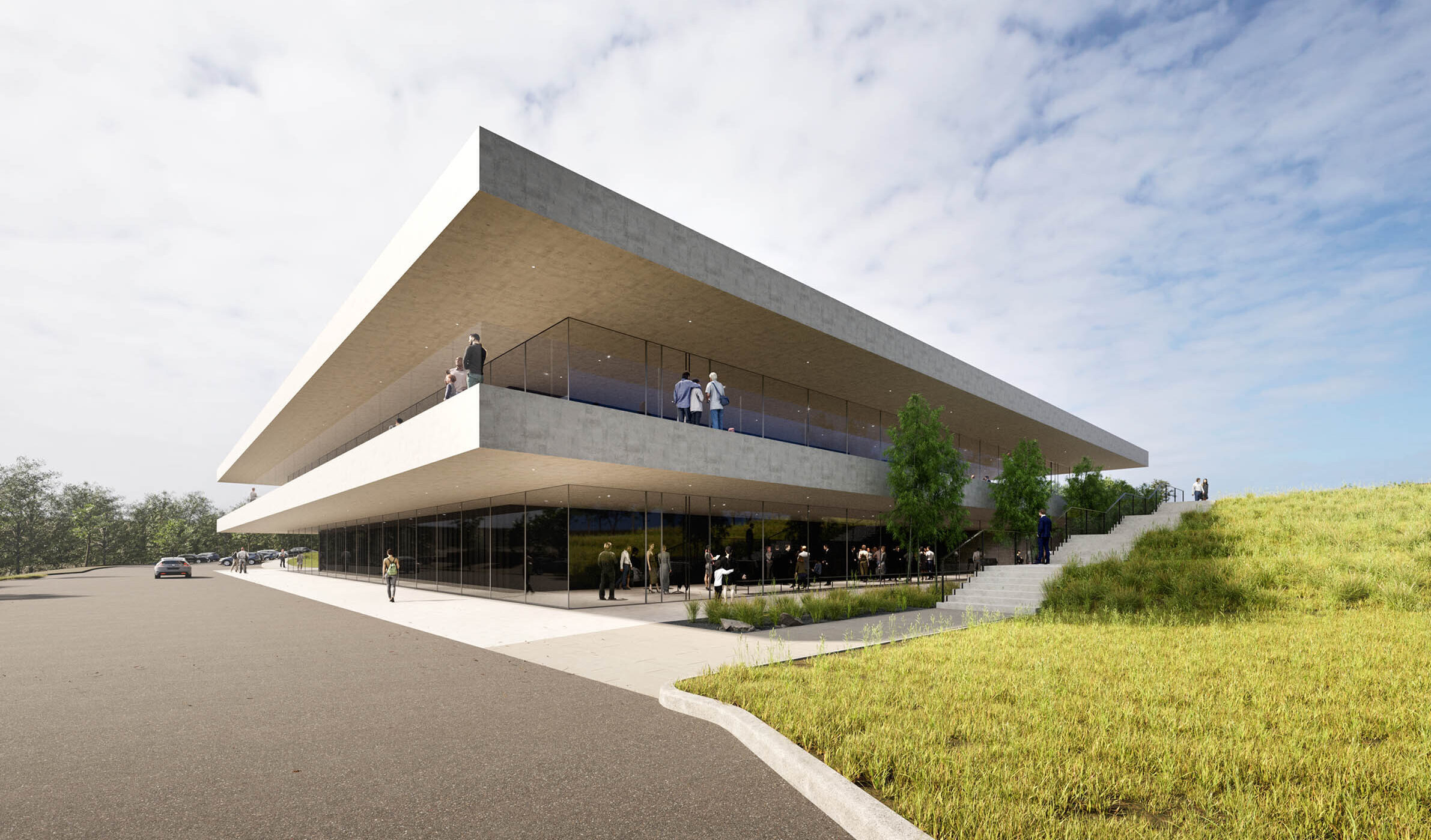
Louisiana State University Tiger Stadium Expansion
Building upon the intense drama and tradition of Saturday nights in Death Valley, Trahan Architects was commissioned to provide two of the largest stadium expansions in the history of the LSU Tiger Stadium.
Completed in 2000, the East Side Expansion increased seating capacity to over 91,000, making Tiger Stadium the fourth largest on campus stadium in America at that time. The project added over 11,000 seats, 70 world-class luxury suites and food service for over 2,000 people to the stadium. It also included additional points of sale for concessions and merchandise to increase the Athletic Department’s revenue from game day sales, and increased seating for ADA requirements. The Tiger Den Suites and club area have been widely acclaimed by fans and visitors as among the finest in the country. The East Side Expansion was designed with a more comfortable rake than the old West-Side Upper Deck, establishing the planning module for the future growth of Tiger Stadium. The project was completed on time and under budget in an incredible 18 months from the beginning of design phase to completion of construction.
The West Side Expansion of Tiger Stadium, completed in 2006, called for the existing West Upper Deck to be removed and rebuilt, providing two three-story high club levels with panoramic views of the Mississippi River. A new press box facility provided seating for over 200 with state-of-the-art accommodations for print, electronic media and network television. Over 3,500 new club seats add dramatic views of the action on the field, while also providing the University with greatly increased revenue opportunities.
Baton Rouge, Louisiana
Status
East Side: Completed 2000
West Side: Completed 2006
Size
East Side: 151,200 SF
West Side: 200,000 SF
Project Team
East Side: Trey Trahan, Jason Hargrave, Lisa Hargrave
West Side: Trey Trahan, Brad McWhirter, Jerry Blanchard, Lisa Hargrave, Jason Hargrave, Mark Hash, Kirk Edwards, Michael Monceaux, Greg Becnel, Trey Monsour, Tara Street-Bradford
Collaborators
Schrenk and Peterson, Associated Design Group, BAI
