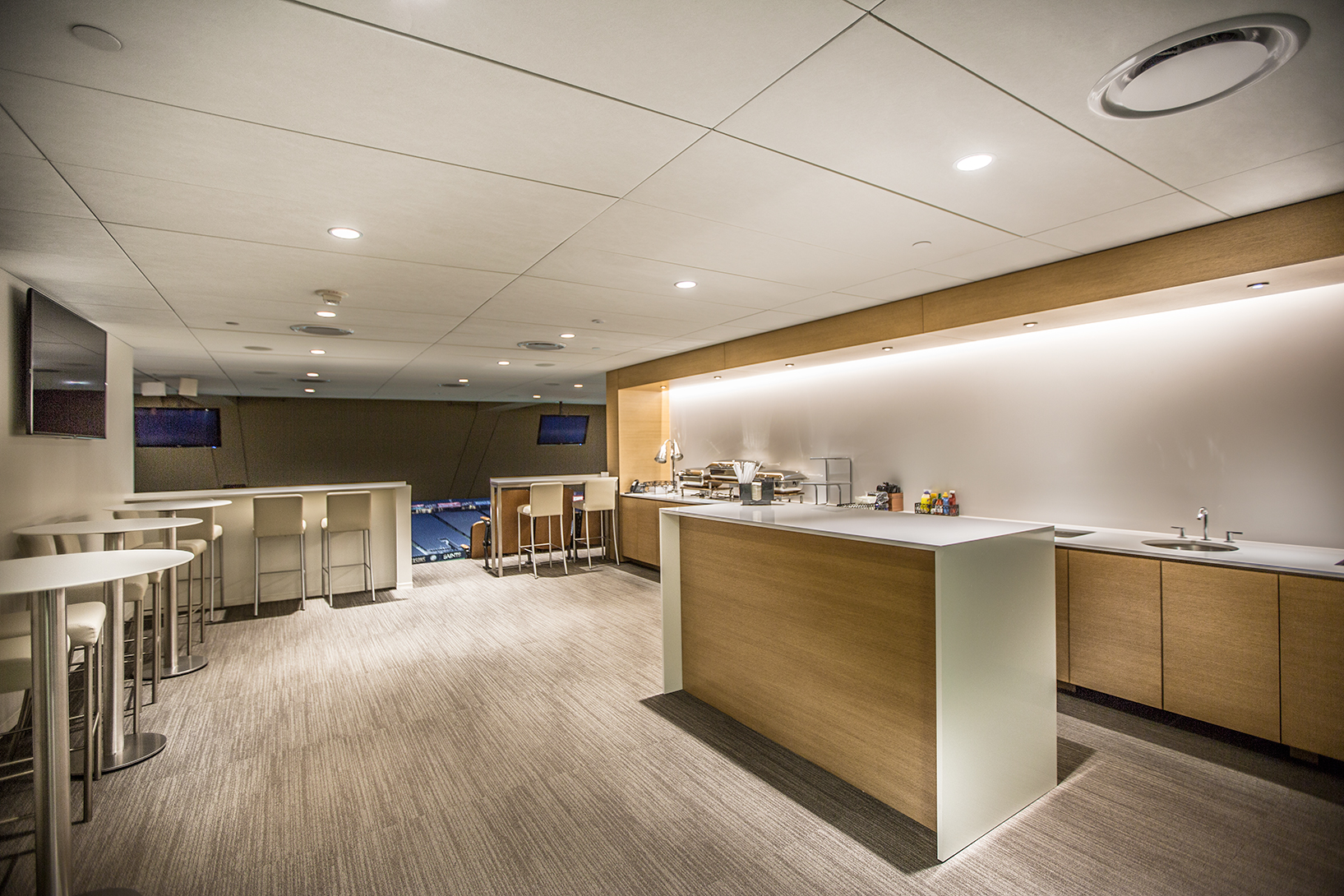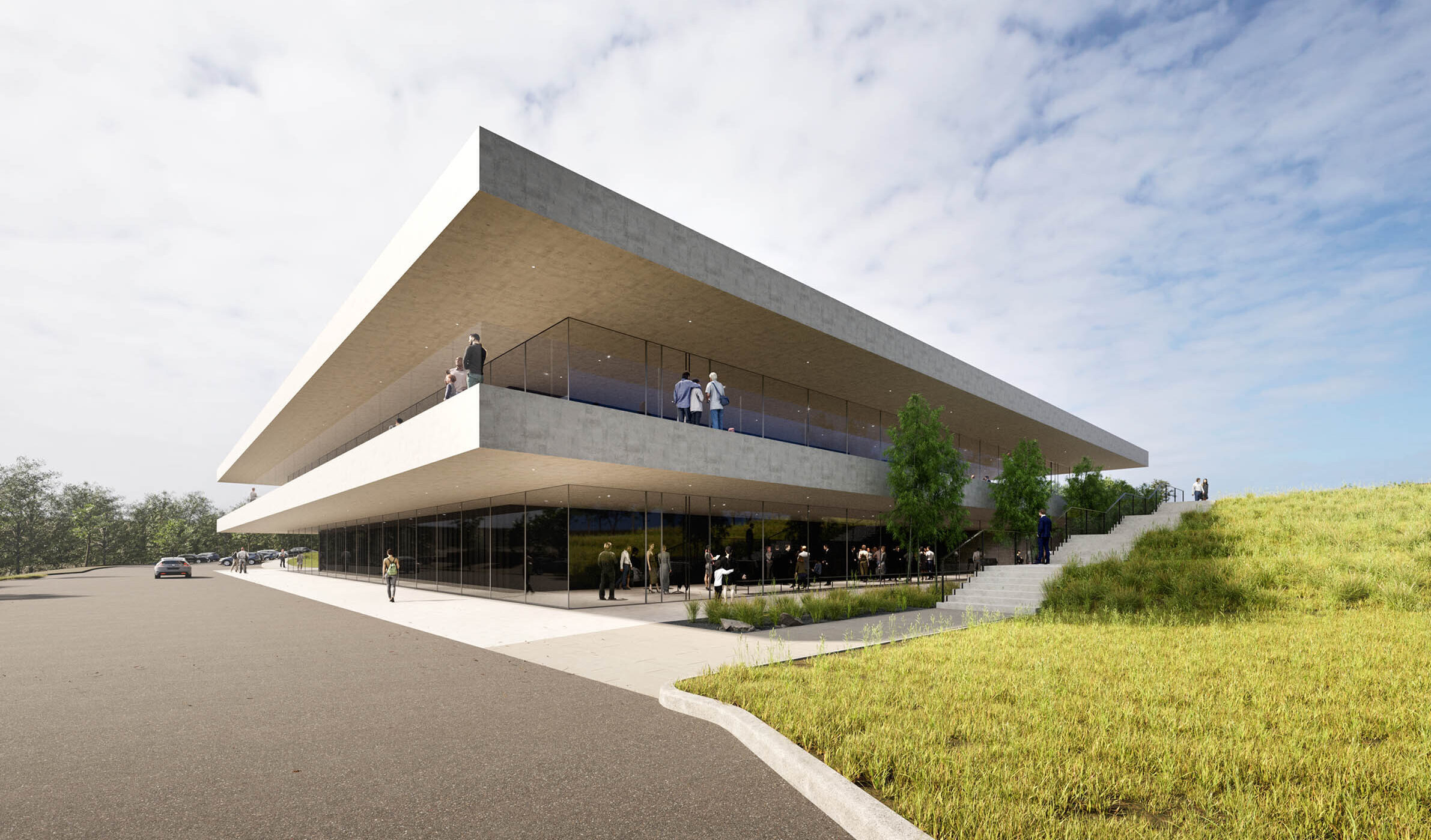
Caesars Superdome Suite Renovations
The Caesars Superdome Suite Renovations on the 400 was the first since Hurricane Katrina. As part of a larger package of upgrades to the stadium, the suites were totally gutted and rebuilt in one off-season.
The renovation removed the old suites’ individual restrooms as those were constructed before the requirements of the Americans with Disabilities Act mandated restroom size. It was more efficient to offer blocks of restrooms on the concourse rather than private ones in each suite. In the end, the change created more space within the suites themselves making them more spacious for the guests.
Island bars showcase modern white stone waterfall countertops. Sleek wooden millwork integrates sinks, ice holders, coolers, coat and liquor storage.
Each of the renovated 400-level spaces is nearly identical except for square footage, which alters very slightly with the natural curves of the Superdome. The suites range from 22 to 40 seats each.
New Orleans, Louisiana
Status
Completed 2016
Size
43,000 SF
Project Team
Trey Trahan, Brad McWhirter, Kim Nguyen, Yichen Lee, Conner Bryan, Sarah Cancienne, Charles Weimer
Collaborators
Lauren Bombet Interiors, Associated Design Group, Citadel Builders, The Tobler Company
Image Source:
Courtesy of Citadel Builders
