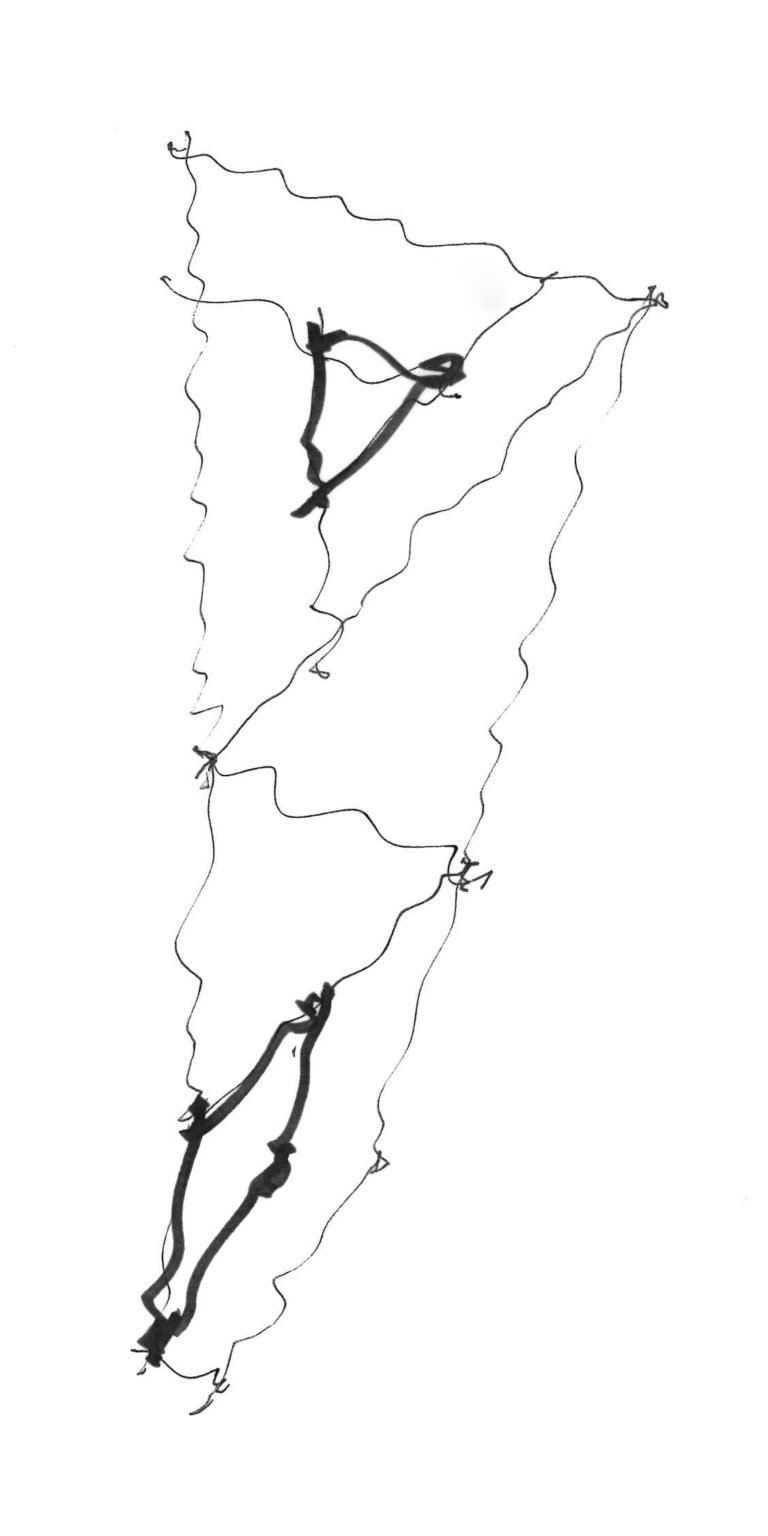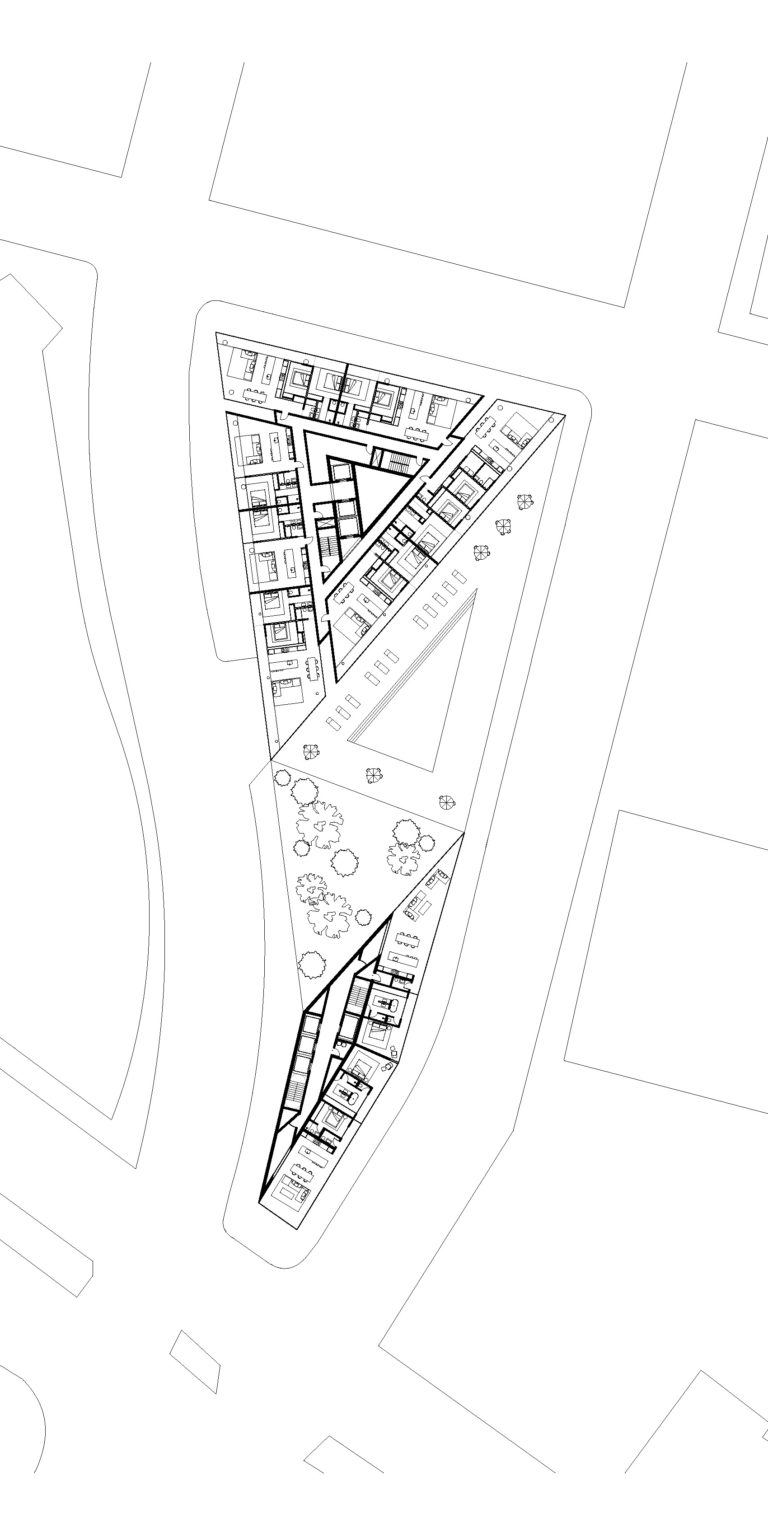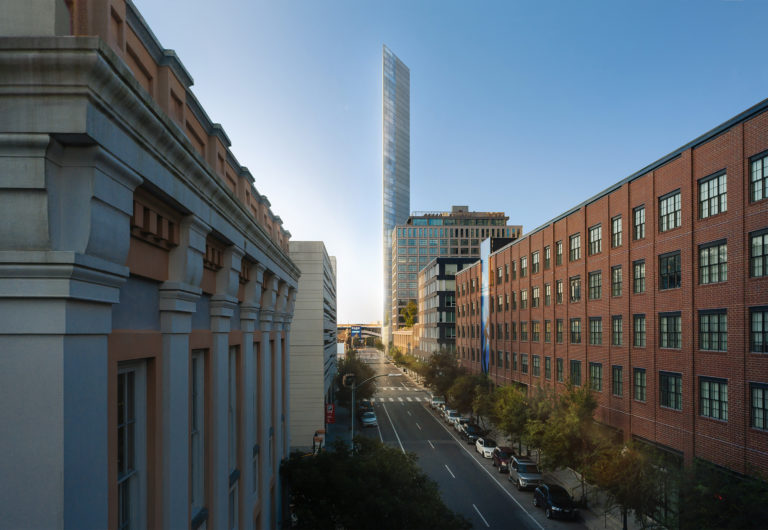
Julia Street Mixed-Use Development
Julia Street is a contemporary mixed-use development proposed for a 35,251 sf city block in the Central Business District of New Orleans. A vertical community composed of two structures, a forty-nine story residential micro-tower and 16 story mid-rise building, are connected by a shared garden terrace atop a podium. The form of the two buildings are each uniquely designed to respond to the conditions of the site and surrounding context. The two glass monoliths are in dialogue with each other, while also offering residents’ endless vistas of the city and Louisiana landscape beyond.
New Orleans, Louisiana
Status
Ongoing
Size
Phase 1: 17 Stories, 279,439 SF
Phase 2:
Option 1 – 17 Stories, 114,080 SF
Option 2 – 50 Stories, 291,290 SF
Option 3 – 91 Stories, 516,018 SF
Project Team
Trey Trahan FAIA, Katie McBride, Ana Durão
Awards
Architecture MasterPrize, Honorable Mention, Mixed-Use Architecture, 2020
International Architecture Award, The Chicago Athenaeum, 2020









