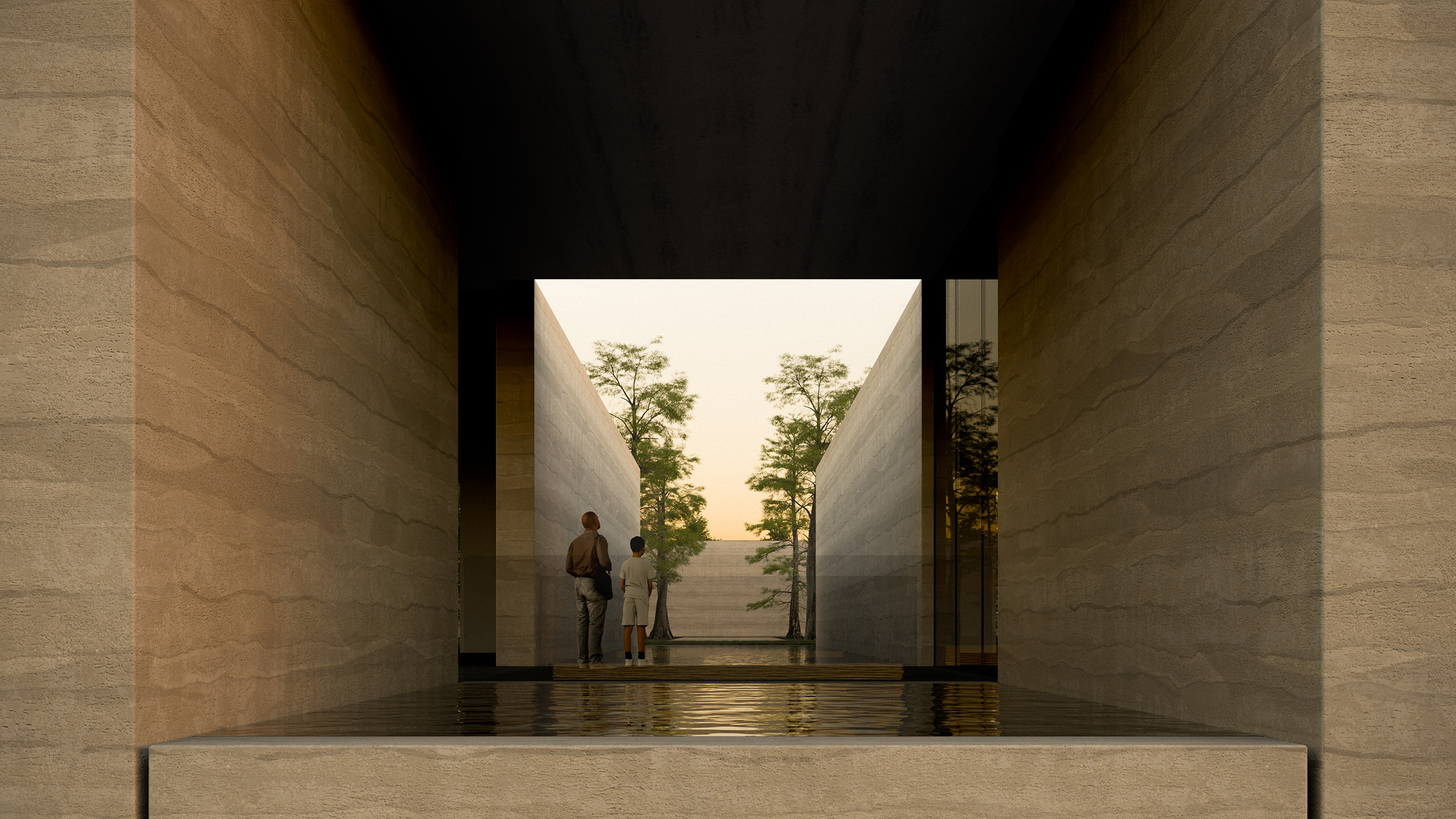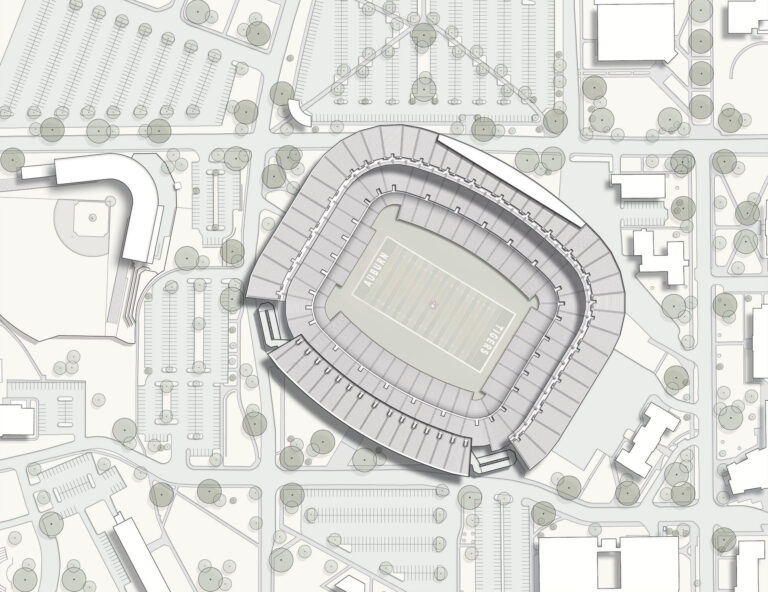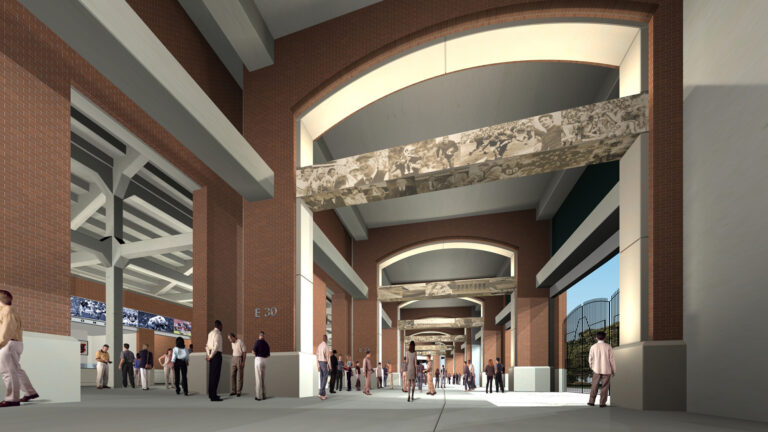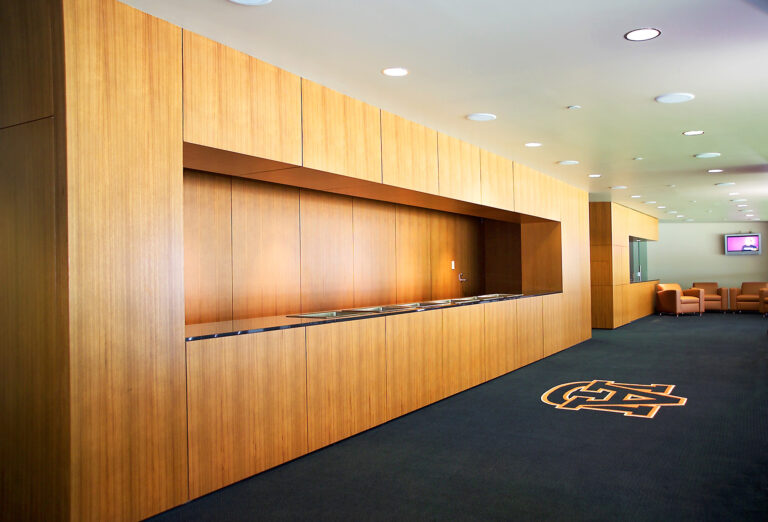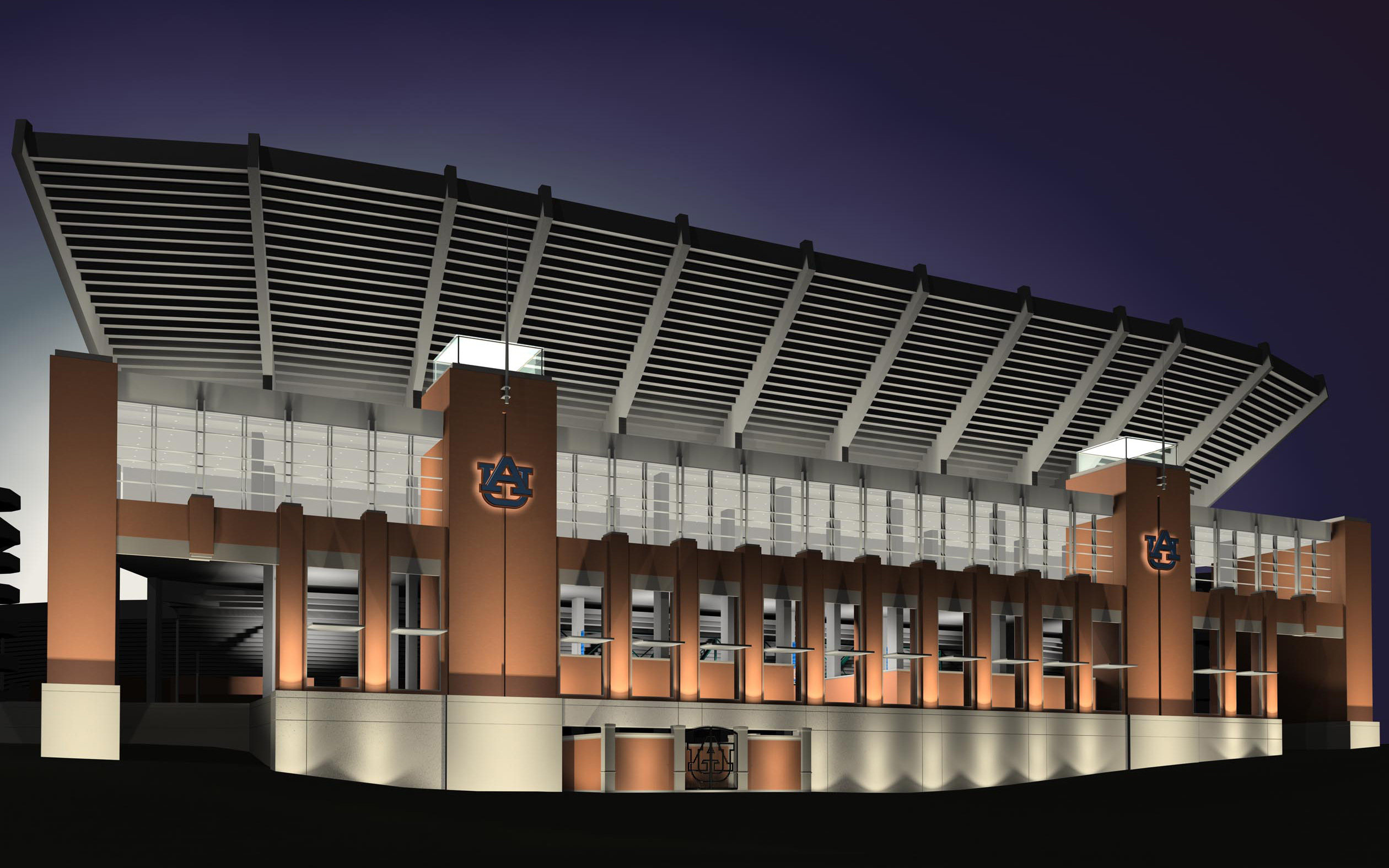
Auburn University Jordan-Hare Stadium Expansion
Commissioned by Auburn University to take a holistic, master plan approach to the future development of Jordan-Hare stadium, Trahan Architects responded by providing options for both endzones as well as an option for the expansion on the West Side, which provided more sideline seats which could generate more revenue for the program. By focusing on long-range planning, Trahan Architects studied the continuing needs for general and premium seating, improved stadium circulation, further integration of the stadium into the campus, and increased utilization of stadium amenities on non-game days.
Phase 1 provided an East Side Upper Deck Expansion with new general seats, club level seats and suites in addition to a complete renovation of the existing 70 luxury suites.
Phase 2 included Concourse renovation to provide new concession and merchandise points of sale and additional restrooms throughout the 360° general concourse area as well as lighting and life safety improvements to assure code compliance.
Auburn, Alabama
Status
Completed 2003
Size
92,000 SF
Project Team
Trey Trahan, Brad McWhirter, Kris Chebul, Ben Rath, Jason Hargrave
Collaborators
Walter P. Moore, BAI, Newcomb and Boyd, Lerch Bates
