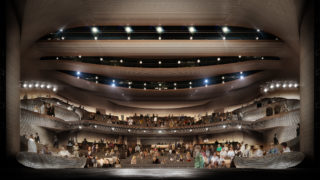The Alliance Theatre Transformation has been featured on ArchDaily.
Atlanta’s Woodruff Arts Center has tapped Trahan Architects to lead the renovation of the Tony Award winning Alliance Theatre. A cornerstone member of the Woodruff Arts campus, which is also home to Richard Meier’s High Museum and museum expansions by Renzo Piano, the project will include a complete transformation of the Alliance Stage, theater rehearsal spaces, education spaces and support facilities. Selected from a competition of over 30 firms, Trahan’s design will be the first major renovation for the theatre since its construction in 1968.
Led by Trahan Architects founder Victor F. “Trey” Trahan and partner Leigh Breslau, the design of the 650-seat Alliance Theatre focuses on patron experience, fostering connectivity within the audience chamber; between performer and patron, and among the patrons themselves.
Principal Trey Trahan explains, “We should be thinking about a space that celebrates equality of each person and the diversity of Atlanta. We created a theater that responded to that elevated participation from the public.”
This is done by breaking the standard vertical threshold of a theatre – blurring the distinction between levels through sensuous wood forms and minimizing the separation between the orchestra and balcony levels. Comfortable seating linked with cascading staircases and terraces will place the audience closer to the stage, and accessible seating will be available on multiple levels, including areas in the center of the house not typically designated for wheelchair bound patrons. The result is a space that will feel intimate and inviting.
The Alliance Theatre Transformation has been featured on ArchDaily.
Atlanta’s Woodruff Arts Center has tapped Trahan Architects to lead the renovation of the Tony Award winning Alliance Theatre. A cornerstone member of the Woodruff Arts campus, which is also home to Richard Meier’s High Museum and museum expansions by Renzo Piano, the project will include a complete transformation of the Alliance Stage, theater rehearsal spaces, education spaces and support facilities. Selected from a competition of over 30 firms, Trahan’s design will be the first major renovation for the theatre since its construction in 1968.
Led by Trahan Architects founder Victor F. “Trey” Trahan and partner Leigh Breslau, the design of the 650-seat Alliance Theatre focuses on patron experience, fostering connectivity within the audience chamber; between performer and patron, and among the patrons themselves.
Principal Trey Trahan explains, “We should be thinking about a space that celebrates equality of each person and the diversity of Atlanta. We created a theater that responded to that elevated participation from the public.”
This is done by breaking the standard vertical threshold of a theatre – blurring the distinction between levels through sensuous wood forms and minimizing the separation between the orchestra and balcony levels. Comfortable seating linked with cascading staircases and terraces will place the audience closer to the stage, and accessible seating will be available on multiple levels, including areas in the center of the house not typically designated for wheelchair bound patrons. The result is a space that will feel intimate and inviting.
