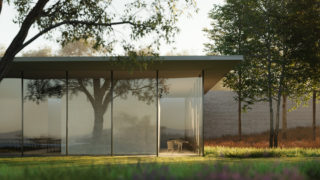The Aurora Event Center project has been featured on Design Boom, Bustler and AASA.
Trahan Architects unveiled their design plans for the new Aurora Event Center in Aurora, New York. Located on the eastern shore of Cayuga Lake in the Finger Lakes region, the Aurora Event Center will be a 45,000 square-foot event space that can host weddings and events for up to 250 guests year-round. Working alongside Reed Hilderbrand landscape architects on the scheme, Trahan Architects focused on creating a strong connection with the lake and framing its picturesque views.
“The sequence of experiences takes visitors on a meandering drive through the woodlands as they approach the building’s eastern wall that appears like a ruin in the landscape.”
“In the main event space, the western glass wall frames views of the lake in both the ceremony and reception halls and ultimately reveals the full horizon of the landscape and the lake beyond.
The 45,000 SF building is purposefully designed to minimize its impact on the site and to maintain a seamless integration with the surrounding landscape while providing protection from inclement weather.”
“Only after going through the entry procession can one realize that the building is cut into the hill. Taller on the west side than initially perceived on the east, the rustic board-formed concrete wall retains the earth to carve out space into the hill for the pavilion and terraces.”
The Aurora Event Center project has been featured on Design Boom, Bustler and AASA.
Trahan Architects unveiled their design plans for the new Aurora Event Center in Aurora, New York. Located on the eastern shore of Cayuga Lake in the Finger Lakes region, the Aurora Event Center will be a 45,000 square-foot event space that can host weddings and events for up to 250 guests year-round. Working alongside Reed Hilderbrand landscape architects on the scheme, Trahan Architects focused on creating a strong connection with the lake and framing its picturesque views.
“The sequence of experiences takes visitors on a meandering drive through the woodlands as they approach the building’s eastern wall that appears like a ruin in the landscape.”
“In the main event space, the western glass wall frames views of the lake in both the ceremony and reception halls and ultimately reveals the full horizon of the landscape and the lake beyond.
The 45,000 SF building is purposefully designed to minimize its impact on the site and to maintain a seamless integration with the surrounding landscape while providing protection from inclement weather.”
“Only after going through the entry procession can one realize that the building is cut into the hill. Taller on the west side than initially perceived on the east, the rustic board-formed concrete wall retains the earth to carve out space into the hill for the pavilion and terraces.”
