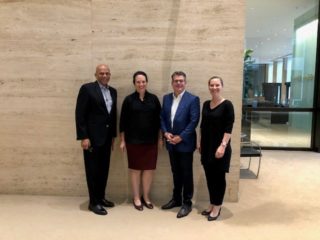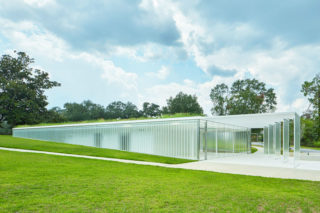At the end of the fall 2017 semester, the Carnegie Mellon University School of Architecture inaugurated the first EX-CHANGE, a celebration of the student work of the School of Architecture. Every semester, the SoA studios generate rich provocations, collaborations, and opportunities for both orchestrated and spontaneous exchange.
This booklet is a compendium of thought, work, and discussion generated by EX-CHANGE. It includes studio work alongside excerpts from the moderated conversation between students and critics based on questions generated by studios, reflecting on how the work and research developed at the SoA relates to broader thought in academia and practice.
Inside this booklet you will find:
- Images of student work
- Interviews with Aaron Betsky and Trey Trahan
- Photos from 2017 EX-CHANGE
- Reflections by students and faculty
At the end of the fall 2017 semester, the Carnegie Mellon University School of Architecture inaugurated the first EX-CHANGE, a celebration of the student work of the School of Architecture. Every semester, the SoA studios generate rich provocations, collaborations, and opportunities for both orchestrated and spontaneous exchange.
This booklet is a compendium of thought, work, and discussion generated by EX-CHANGE. It includes studio work alongside excerpts from the moderated conversation between students and critics based on questions generated by studios, reflecting on how the work and research developed at the SoA relates to broader thought in academia and practice.
Inside this booklet you will find:
- Images of student work
- Interviews with Aaron Betsky and Trey Trahan
- Photos from 2017 EX-CHANGE
- Reflections by students and faculty


