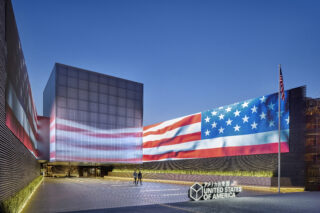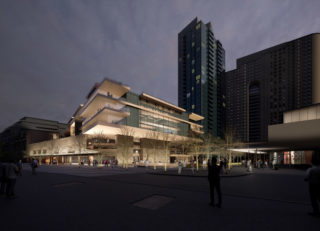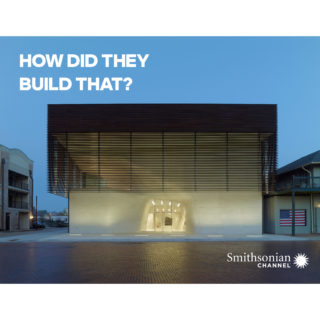The United States Department of State and U.S. Ambassador to Japan Rahm Emanuel have revealed Trahan Architects’ design of the USA Pavilion for Expo 2025 Osaka-Kansai, Japan. Serving as a cultural outpost for the United States, the USA Pavilion at Expo 2025 celebrates the best of contemporary American architecture, innovation, culture, and industry.
The USA Pavilion invites visitors to be immersed in a vibrant experience of the United States, featuring panoramic views of the country, and exhibitions that explore sustainability, space exploration, education, and entrepreneurship.
Read the official press release from the U.S. Department of State here.
The United States Department of State and U.S. Ambassador to Japan Rahm Emanuel have revealed Trahan Architects’ design of the USA Pavilion for Expo 2025 Osaka-Kansai, Japan. Serving as a cultural outpost for the United States, the USA Pavilion at Expo 2025 celebrates the best of contemporary American architecture, innovation, culture, and industry.
The USA Pavilion invites visitors to be immersed in a vibrant experience of the United States, featuring panoramic views of the country, and exhibitions that explore sustainability, space exploration, education, and entrepreneurship.
Read the official press release from the U.S. Department of State here.



