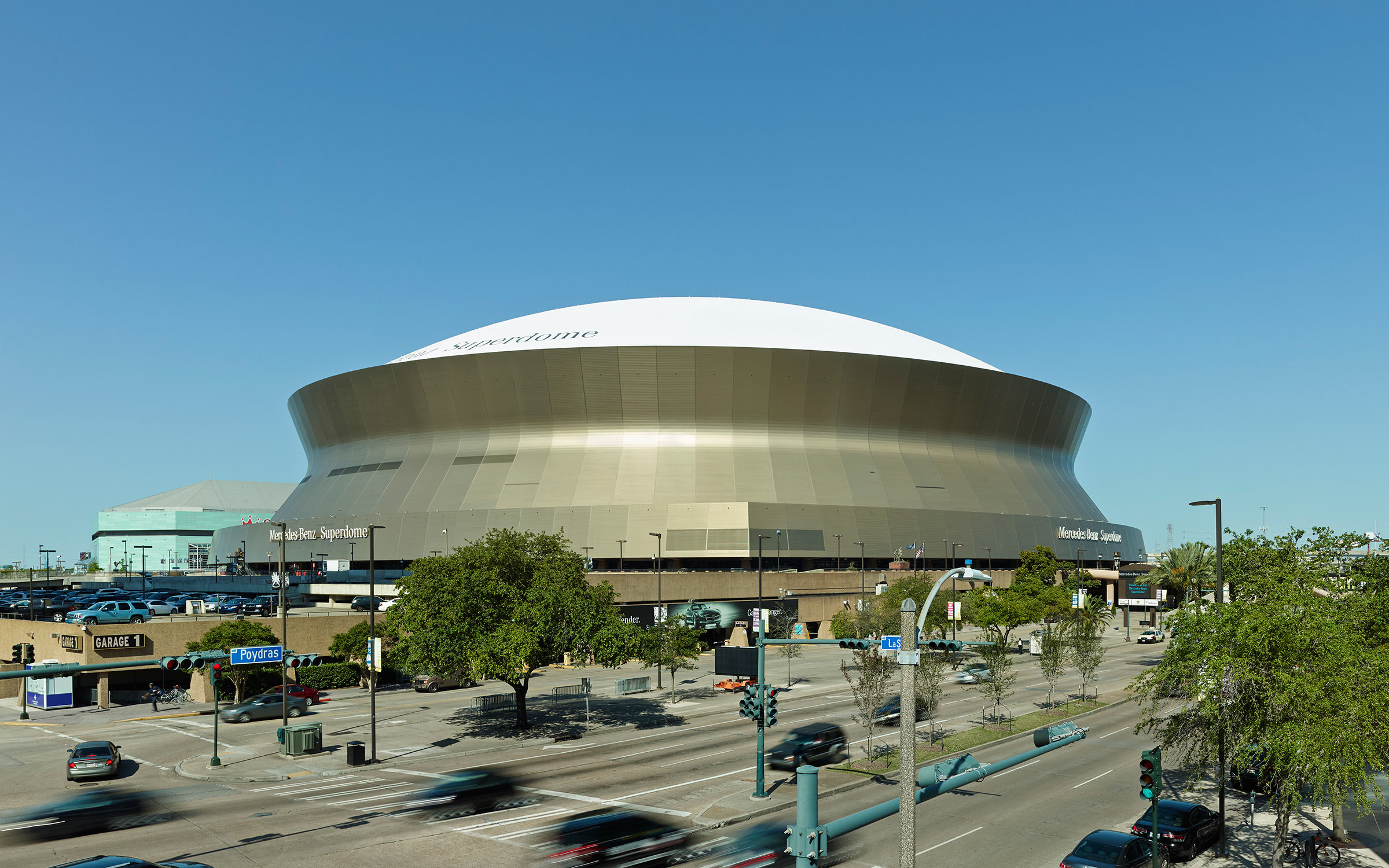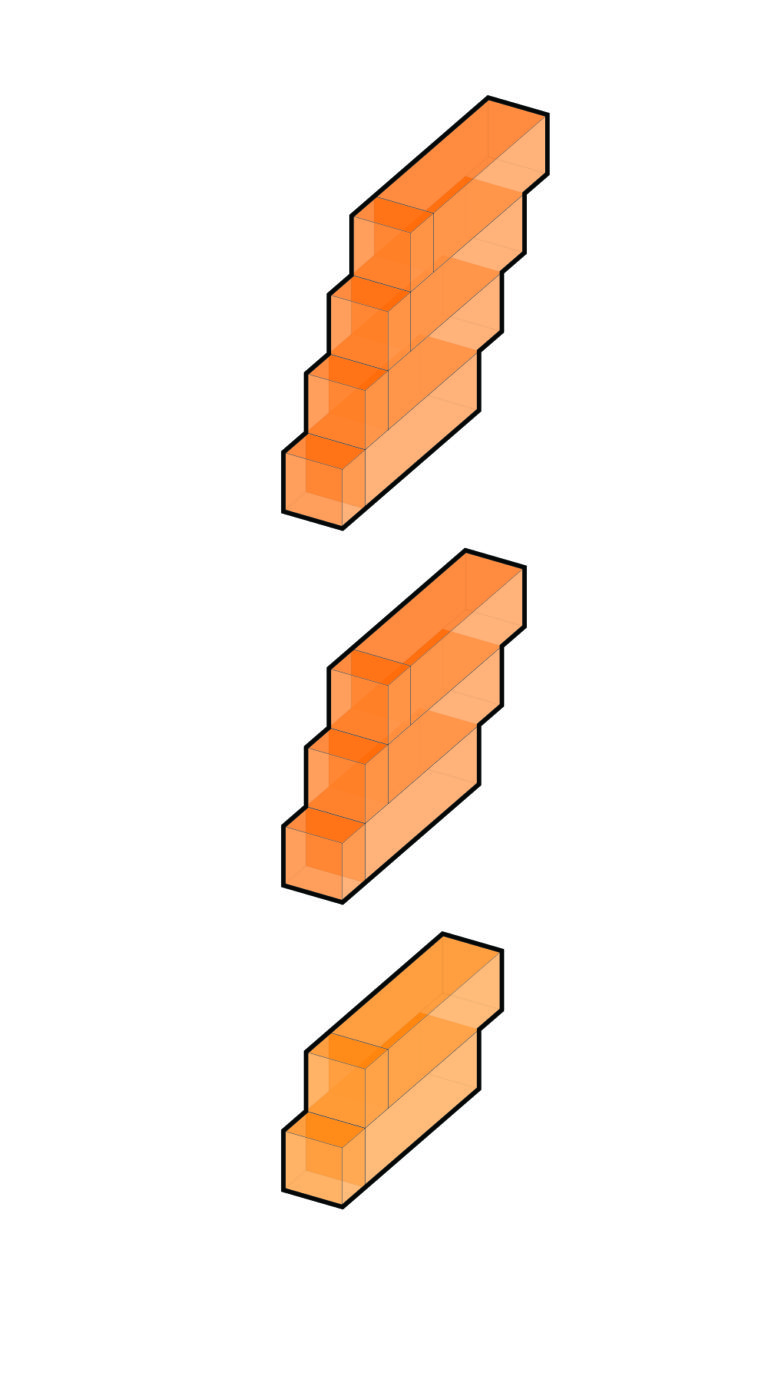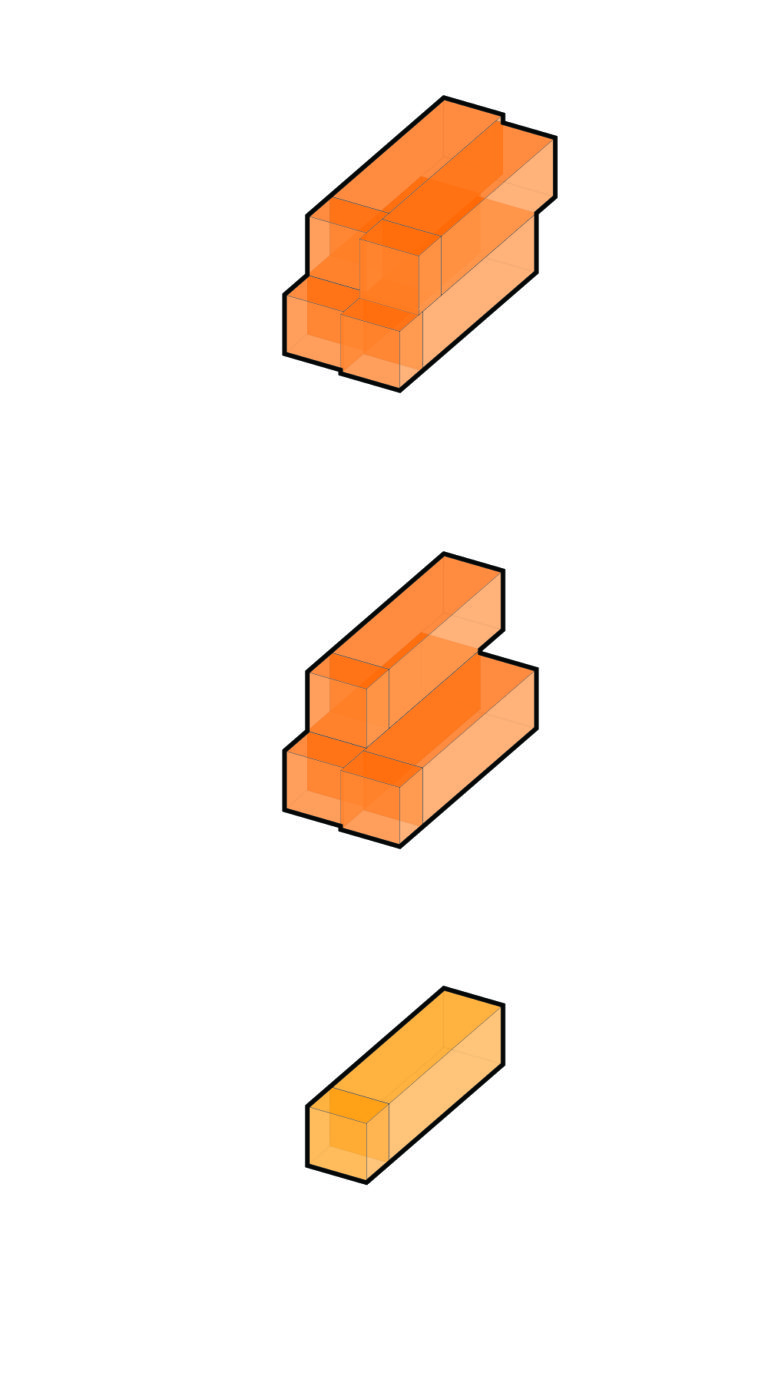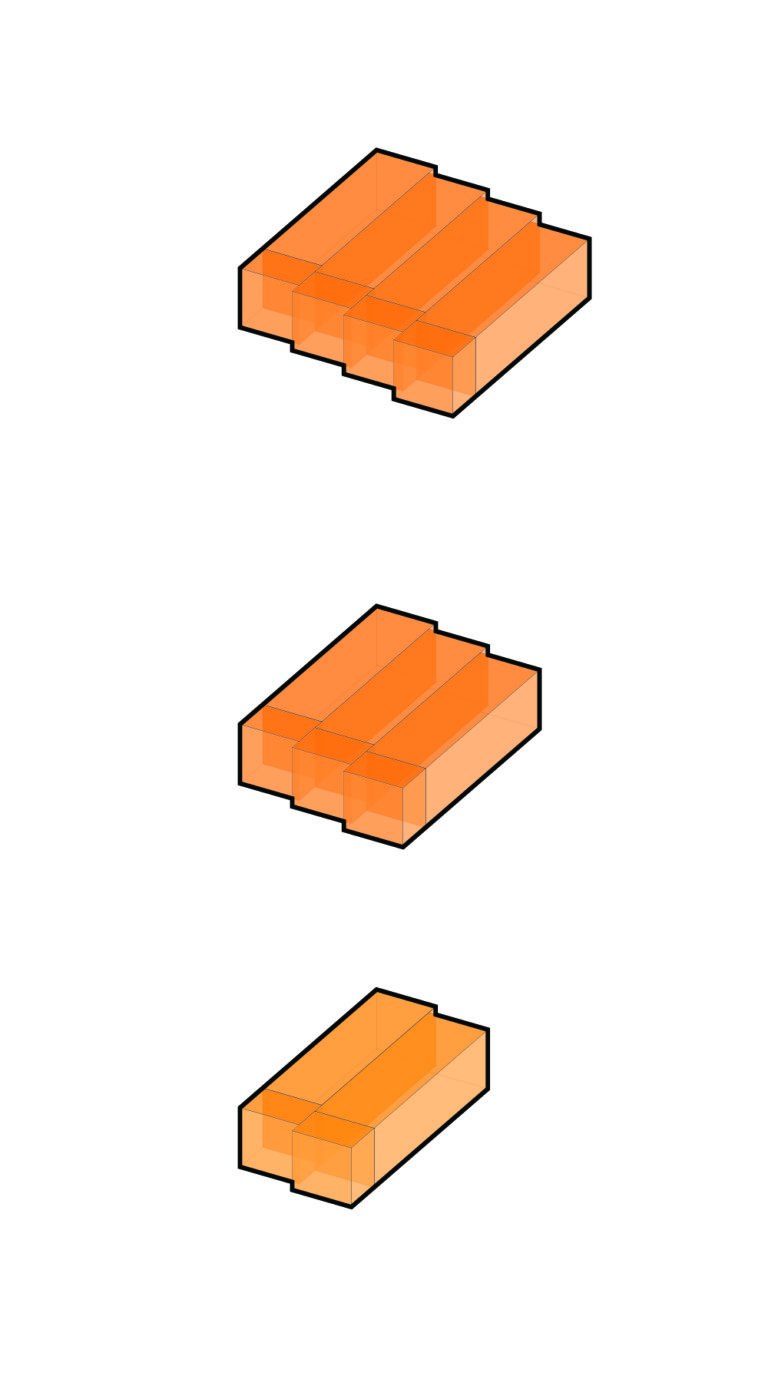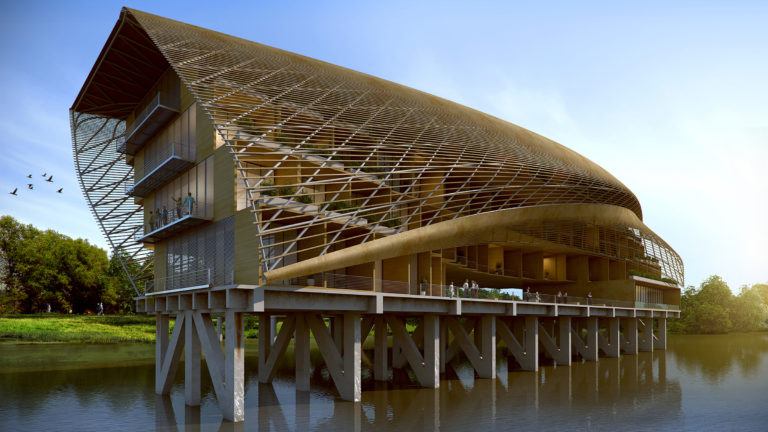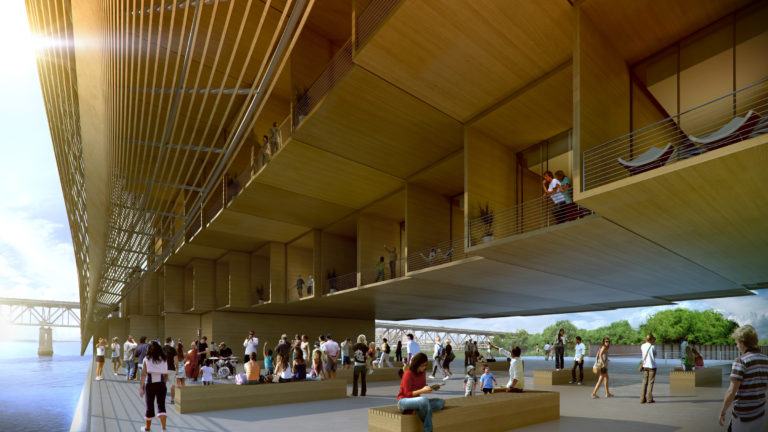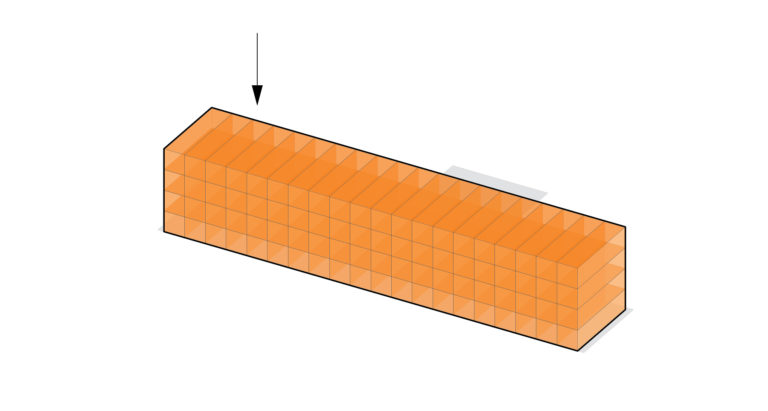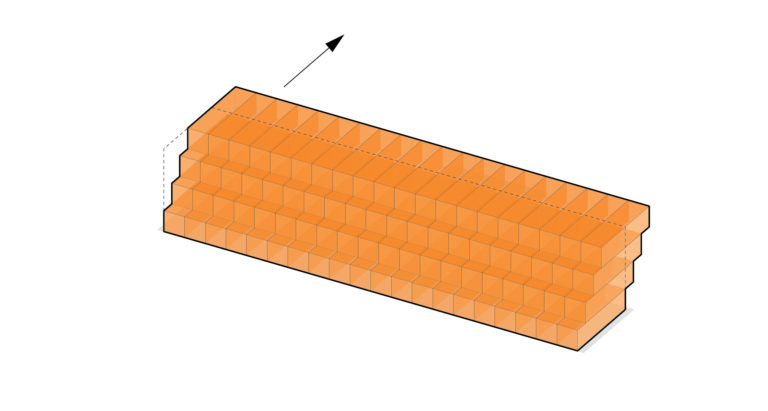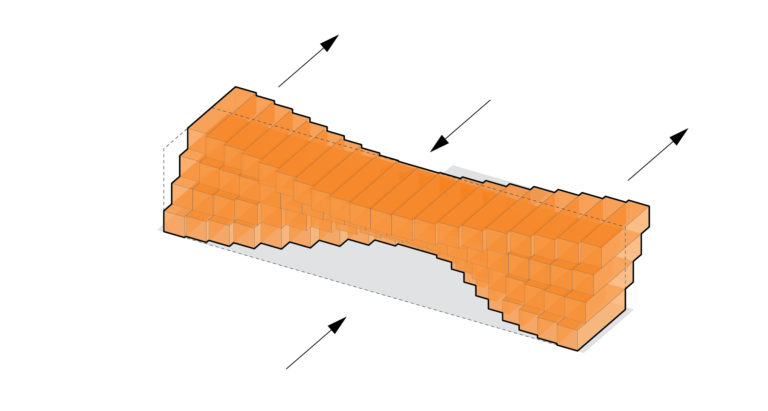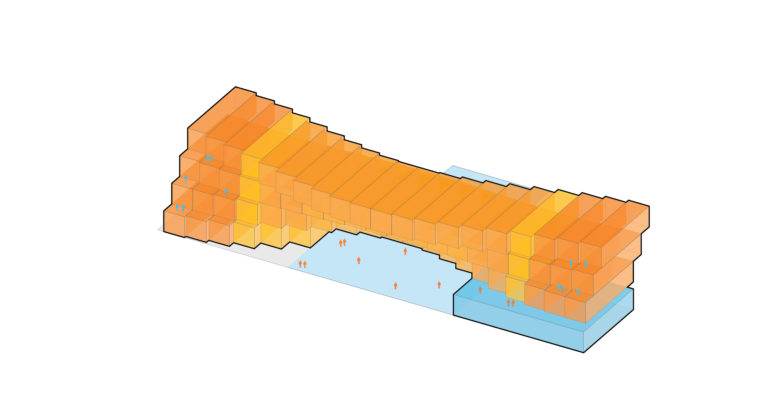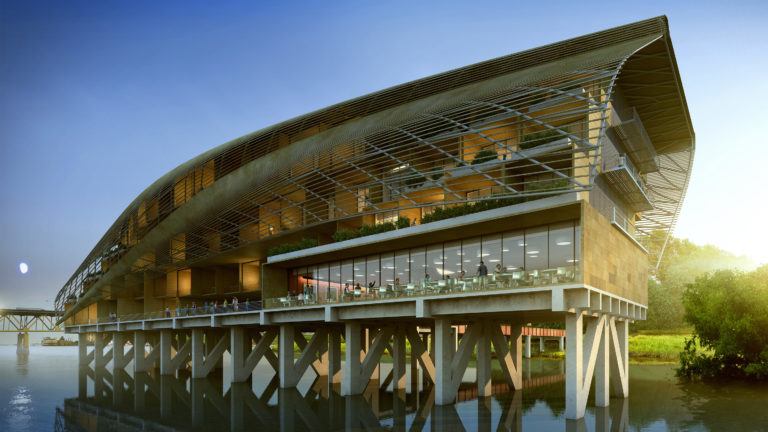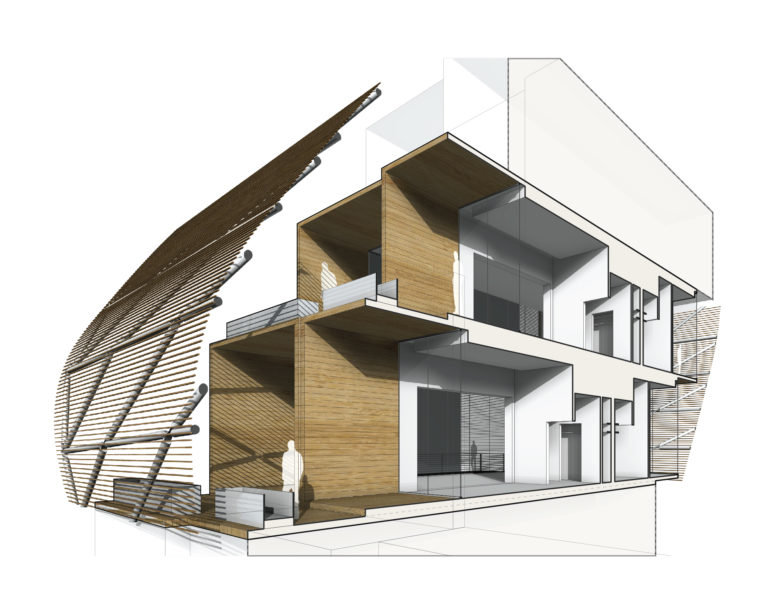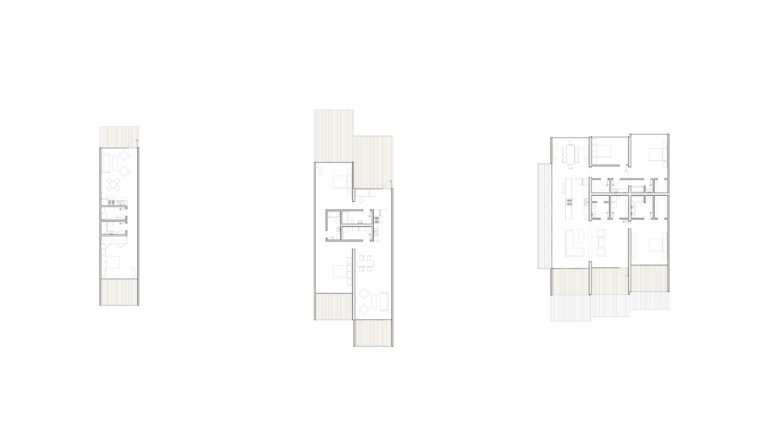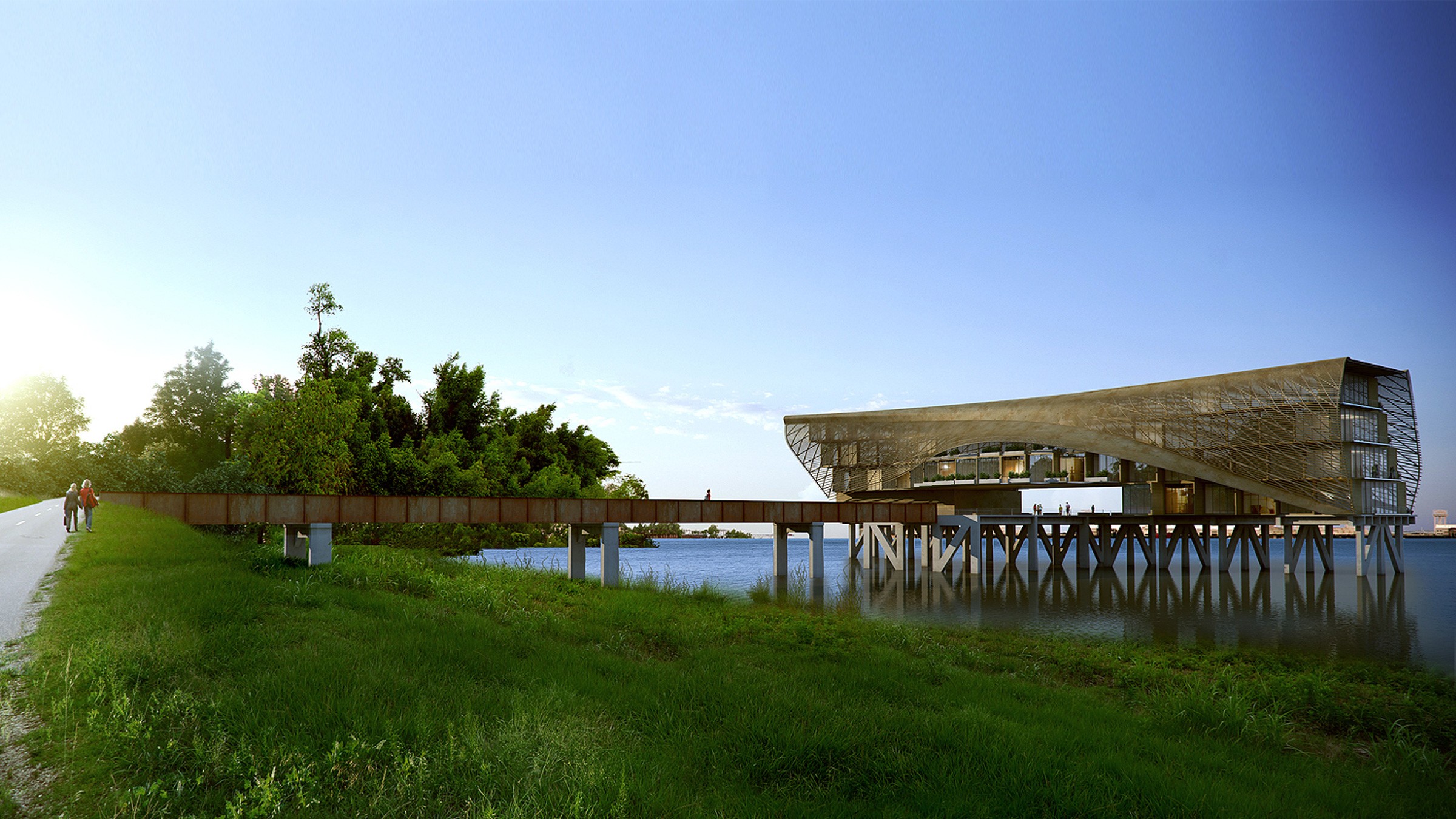
Baton Rouge Municipal Dock
Situated between downtown and Louisiana State University, the Baton Rouge Municipal Dock lies on an emerging pedestrian thoroughfare that connects these two distinct urban areas. Identified as a primary component of public infrastructure that can once again provide access to the Mississippi River, the Municipal Dock can be transformed through a mixed-use development to offer a multiplicity of both public and private amenities.
The public centerpiece to the mixed use development is a sheltered public plaza nested below the soaring span of residential units above. The plaza terminates the covered walkway which spans the batture and wetlands areas and is scaled to host a myriad of public events, from art installations and exhibitions, to chamber and acoustic concerts, to parties and galas. Adjacent to the public plaza lies a restaurant space designed to attract public interaction and maintain a dynamic development on the river.
Baton Rouge, Louisiana
Status
Completed 2011
Size
65,000 SF
Project Team
Trey Trahan, Brad McWhirter, Mark Hash, Judson Terry, Michael McCune, Chao-wei Su
Collaborators
LBYD, Kansas City Structural Steel, KH Engineering Group
The units slide in plan creating a range of exterior spaces such as private and communal roof terraces. Facing east and west, the units are shielded by a wooden screen that sweeps from north to south along the length of the dock. This meandering surface is articulated with wooden members that flow with varying densities to maximize views and to mitigate direct solar gain, reflected solar gain and views from public areas.
Consisting primarily of residential units, this new mixed-use development will allow both residents and the public sweeping vistas of the Mississippi River, the batture to the north, the wetlands and bridge to the south and the levee to the east.
Referencing the historic French Long Lot typology used during the agricultural development along the Mississippi River, the residential units are laid out perpendicular to the river in order to maximize both physical and visual accessibility.
