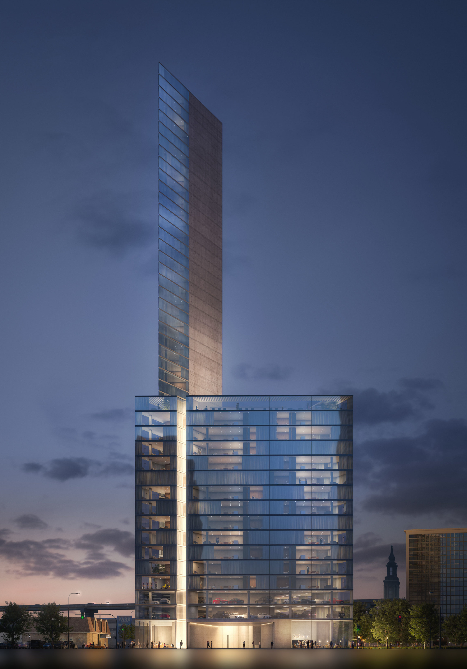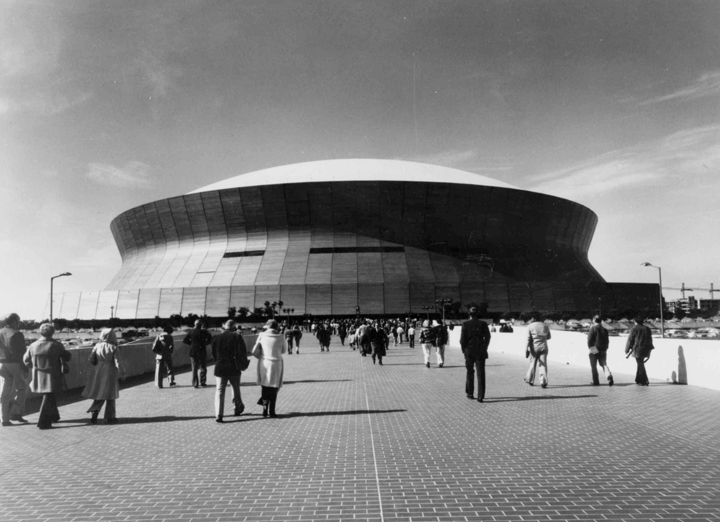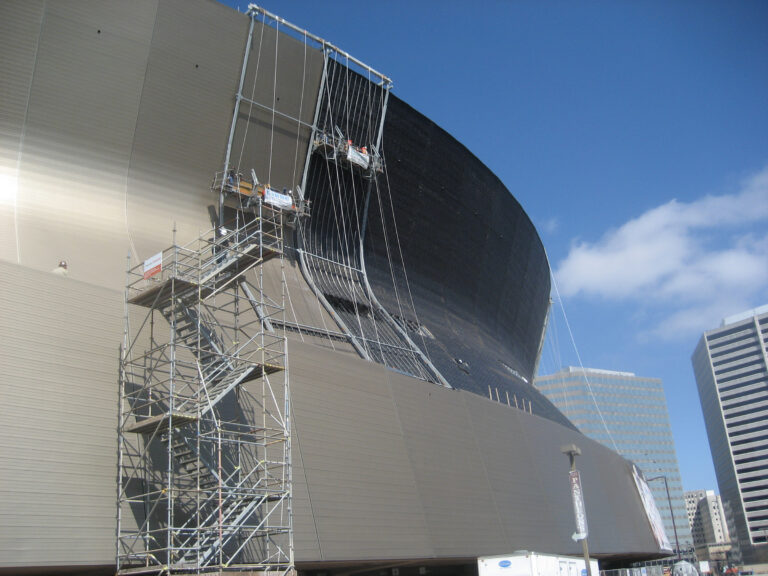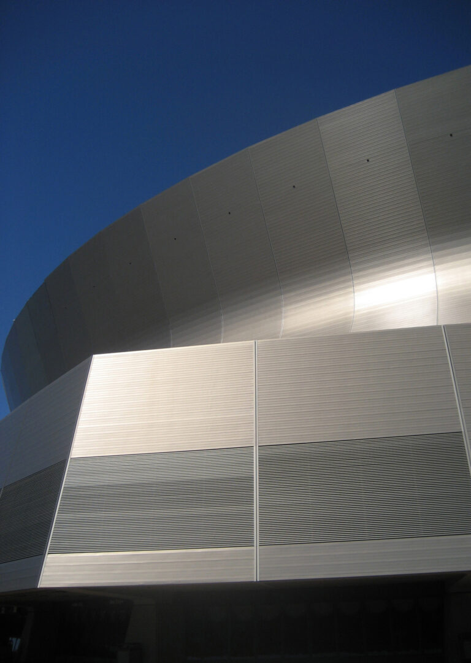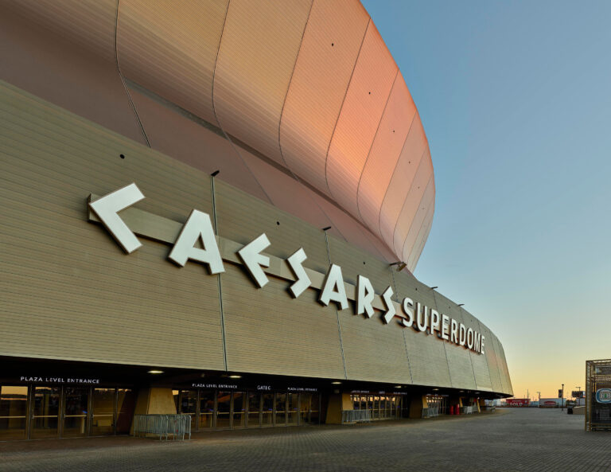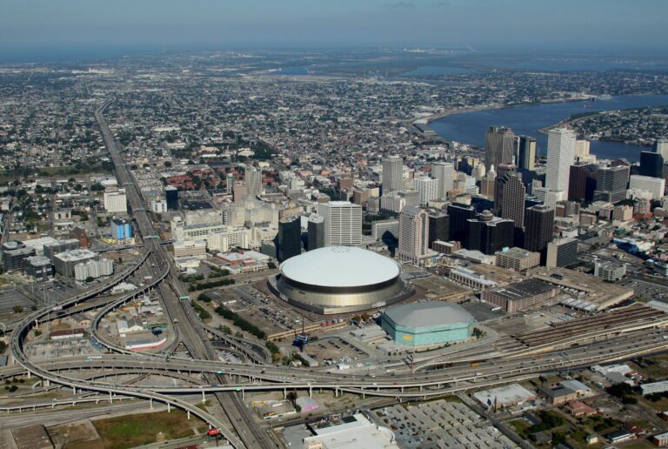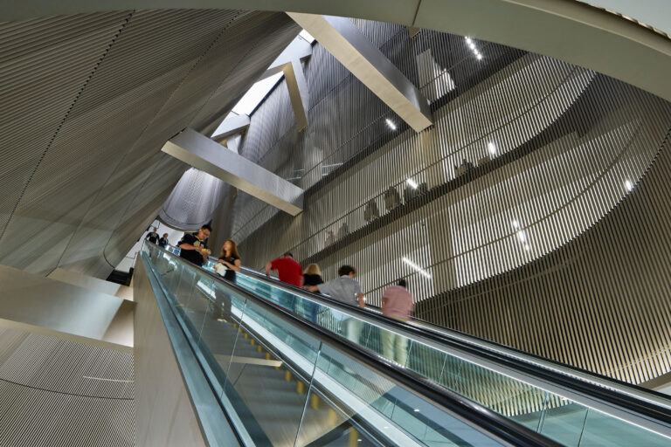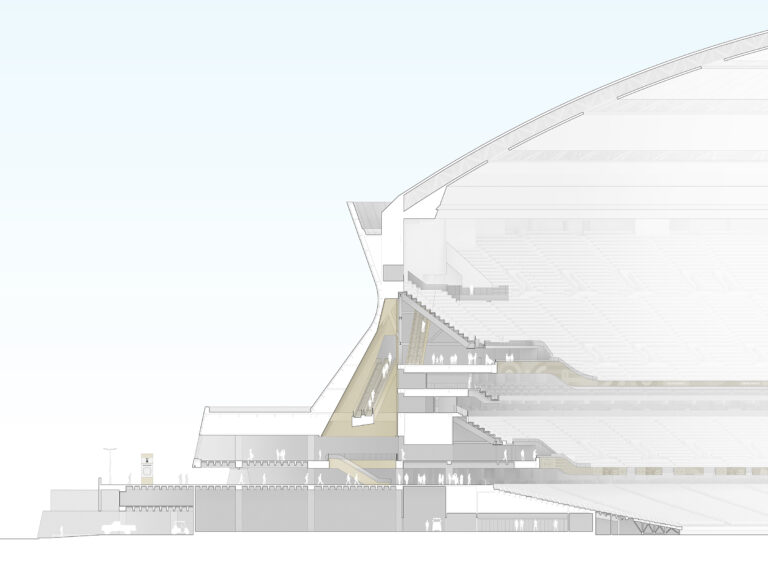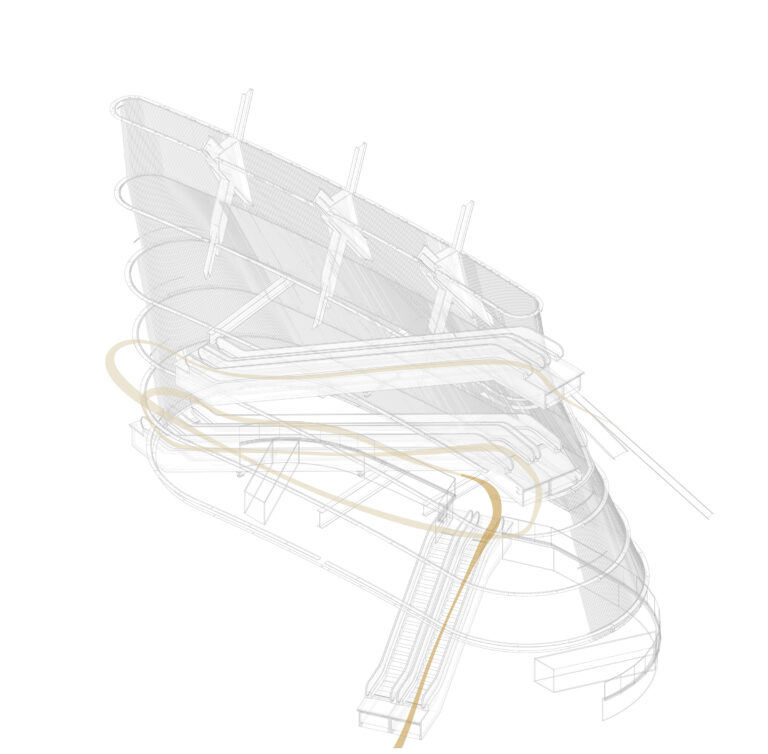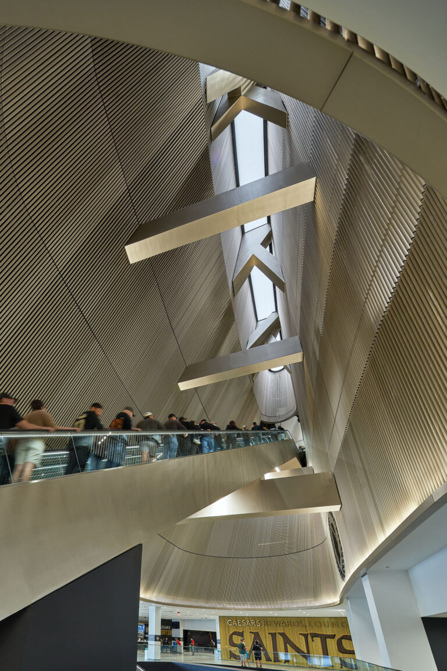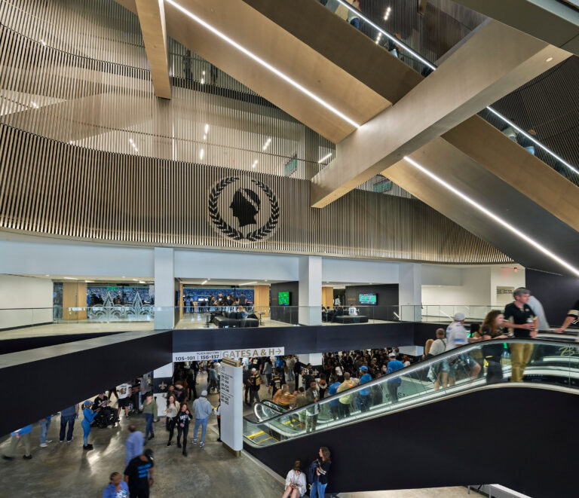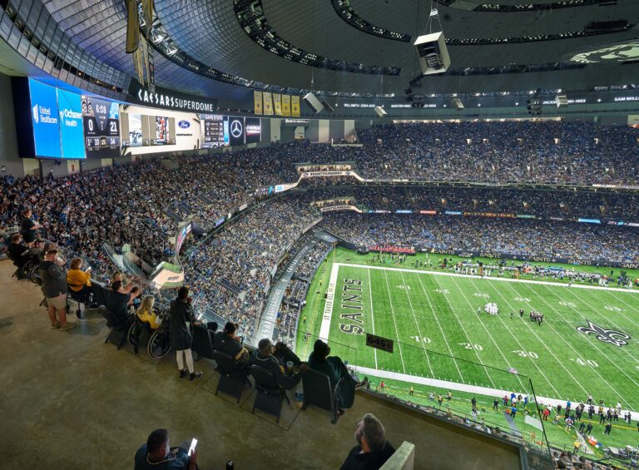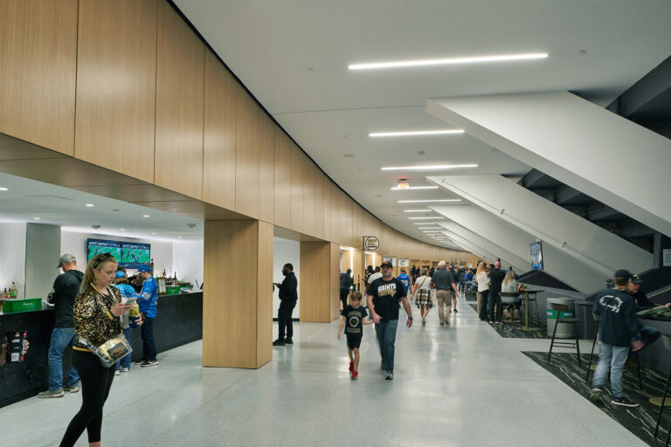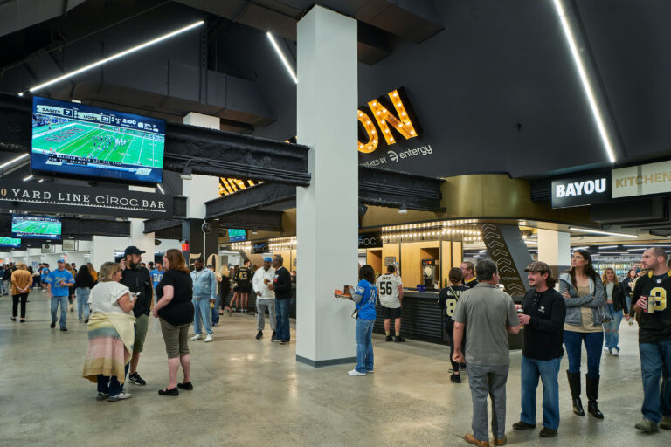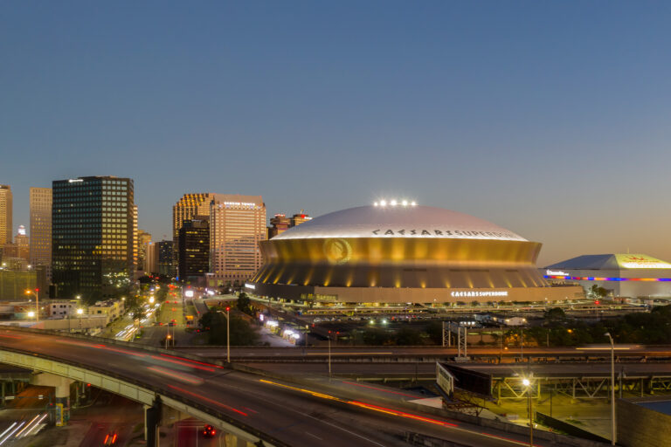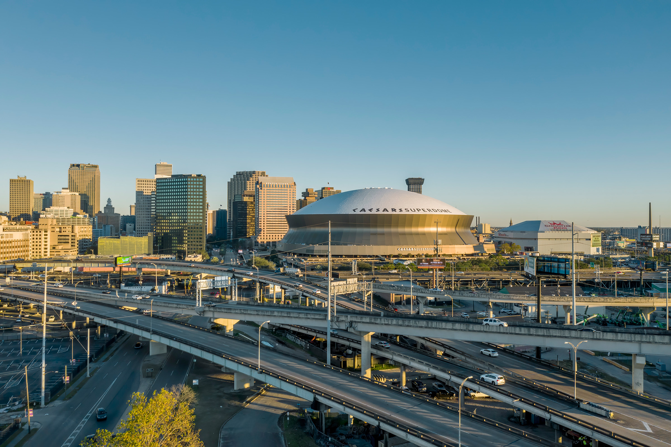
Caesars Superdome
The Caesars Superdome has been a New Orleans and Louisiana icon since opening in 1975. Originally designed by famed Louisiana architects Curtis & Davis, the 2,000,000 square foot stadium boasts the largest fixed dome structure in the world and holds 68,000 seats as the home of the New Orleans Saints NFL team, and host to numerous other events and concerts. The building is currently listed on the National Register of Historic Places.
Trahan Architects has been an ongoing steward of the building since 2005, when we were first appointed to be the lead architect and managing partner of its renovations after the devastation of Hurricane Katrina. Since then, the firm has been continually consulted to perform work to renovate, refresh, and improve the building through today.
In 2017, we were commissioned to perform a comprehensive Capital Improvements Masterplan to improve the overall fan experience by increasing amenities, accessibility options, installing new state-of-the-art life safety systems, and optimizing overall building efficiency.
The results of this Masterplan led to a $560 million implementation of these improvements in advance of Super Bowl LIX. It will be the 11th Super Bowl hosted by the facility, in February 2025 – the year of its 50th anniversary.
New Orleans, Louisiana
Status
2005-2016 (Renovations)
2017-2019 (Masterplan)
2019-2024 (Capital Improvements)
Size
Campus: 2,265,120 SF
Roof: 440,000 SF
Event Floor Area: 166,180 SF
Building: 1,989,807 SF (total occupiable floor space)
Grand Total Renovated: 1,935,125 SF
Project Team
Trey Trahan, Brad McWhirter, Oana Bunea-Velea, Sean David, Ciaran Conlon, Travis Lombardi, Henry Savoie, Jason Kurzweil, Stephen Breaux, Gabriela Calzada, Tim Tamulonis, Bruce White, Paul Duston-Munoz, Matthew Rivera, Kyle Culver, Drew Hutcheson, James Babin, Ana Durao, Nathan Petty, Elaina Berkowitz, Sheena Garcia, Shaheen Namvary, David Schneider, Nader Wallerich, Rebecca Gillogly, Ryan Barnette, Jonathan Fidalgo, Maria Vlagoidou, Charles Weimer, Conner Bryan, Tony Schonhardt, Katie McBride, Sarah Cancienne, Kim Nguyen, Robbie Eleazer
Collaborators
Louisiana Stadium & Expositions District, New Orleans Saints, ASM Global, Legends Project Development, Thornton Tomasetti, Henderson Engineers, HLB Lighting, Howe Engineers, S2O, HKA Elevator Consulting, WJHW, J&A Engineering Consultants, Elevate, Gensler Sports, WJE Associates, Venue Solutions Group, Lourie Consultants, Construction Specifications Inc., Julien Engineering, ADG Engineering, Zelus, Forte & Tablada, Collective BIM
Awards
American Architecture Award, The Chicago Athenaeum, Honorable Mention, 2024
Trahan Architects has appreciation for the city, they have an appreciation for the building and for the past. They really take that into account when they’re doing their work and bringing solutions to the table.
On August 29, 2005, the worst natural disaster in U.S. history, Hurricane Katrina, brought New Orleans to its knees. The effects of this devastating storm were personified by the damage inflicted upon the city’s largest, most recognizable icon, the Superdome. It came to serve as a “Refuge of Last Resort” providing shelter for more than 30,000 New Orleans citizens for six long days. Ultimately the Superdome is responsible for saving the lives of countless New Orleanians.
The restoration of the Superdome was an unprecedented endeavor into structural ingenuity. At a total cost of $336 million, the project was a testament to the determination, willpower and dedication of all the individuals involved. The $32 million roof job—billed as the world’s largest—was completed in the 144 days, nearly 40 days ahead of schedule. The stadium went from Katrina’s destruction to “football ready” in only 13 months.
In the wake of tragedy, a broad coalition—including the Superdome staff, State of Louisiana, NFL, New Orleans Saints, and construction crews—came together to accomplish one goal: to open the Superdome with a Saints football game on September 26, 2006. At the peak of construction, there were over 850 people working tirelessly around the clock. The rebuilding effort signaled to the world that the New Orleans recovery was underway.
On September 25, 2006, a sellout crowd witnessed the New Orleans Saints’ “homecoming” triumph over the Atlanta Falcons 23-3 on ESPN’s Monday Night Football. It was the Superdome’s post-Katrina debut, and one of the most emotionally powerful games in NFL history. Steve Gleason’s blocked punt resulted in a touchdown, and showed the world we were back. Against the odds, the Superdome has reclaimed status as a world-class venue for sports and entertainment.
The initial restoration of the Superdome laid the groundwork for the most recent capital improvements – ensuring its resilience well into the future. After Katrina, we needed to reinforce the building with materials that would stand against future extreme weather events, while being respectful of its initial innovative design integrity.
The exterior, made of anodized aluminum, needed to be completely replaced. We installed 400,000 square feet of new anodized aluminum siding and affixed the panels to a rain-screen system to improve the envelope’s resilience, and ensure easier maintenance. Beyond this, we also replaced 9.7 acres of roofing to further seal the exterior.
Following a series of periodic enhancements over the years, the Superdome’s stakeholders determined that they needed to perform a more comprehensive overhaul of the interior to improve the fan experience. In 2017, we were commissioned for a capital improvements masterplan, identifying ways to provide new revenue opportunities, food and beverage enhancements, universal accessibility, and optimize the building’s overall efficiency.
This study established a phased implementation strategy to ensure that, during construction, the football season would be uninterrupted each year. The masterplan also extended to evaluate the development potential of the surrounding Louisiana Stadium and Exposition District at an urban scale.
In 2019, we began implementing the Capital Improvements Projects identified in the masterplan. We increased the stadium’s overall square footage without expanding the building’s footprint, reclaiming more than 100,000 sq. ft. of public space and 50,000 square feet of back of house space through a series of bold moves. By removing a pre-existing ramp network from the sidelines, we reclaimed enough space to open up the corner entrances with three light-filled atrium spaces.
These atriums contain express escalators to all levels, vastly improving the speed for fans to get to their seats. The spaces are framed with anodized aluminum bars mimicking the shape of the building “waist” and using the same material of the exterior. Concourse widths have been doubled, and now each level has its own kitchen – providing fresher food and faster speed of service.
The transformation of the Caesars Superdome also substantially increases accessibility throughout. Americans with Disabilities Act (ADA) seating has been increased with improved sight lines and unobstructed views of the field from multiple levels of the seating bowl. Five ADA platform lifts have been installed as well as 12 new passenger elevators, improving vertical circulation for all users and especially for those with disabilities.
These moves, along with upgraded accessible bathrooms, concessions at all floors, increased suite square footage, and added vertical circulation all contribute to a more equitable and enjoyable fan experience.
This renovation has modernized the building on every level and allowed us to enhance the overall fan experience.
Achieving this while working around four NFL seasons was no easy feat, and it’s a testament to the creativity and capabilities of Trahan architects and the entire project team for their ability to deliver on this magnificent vision for Caesars Superdome.
