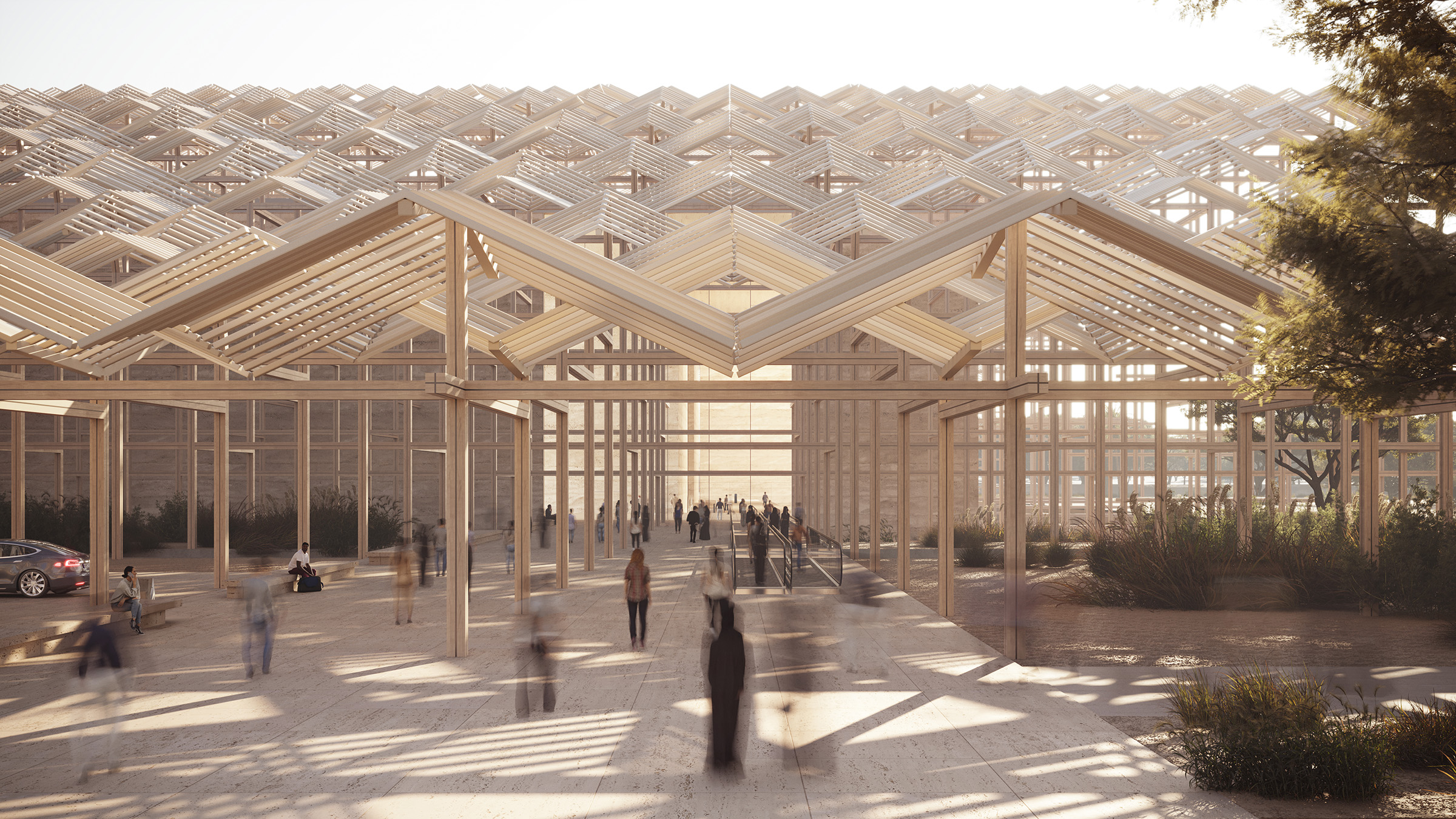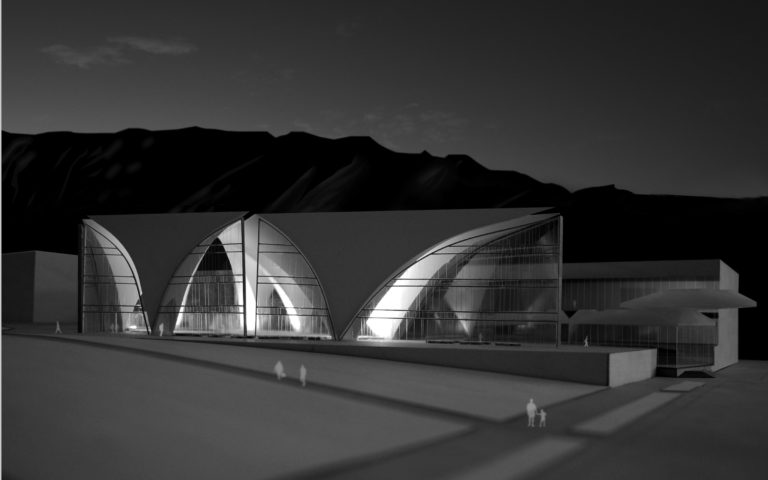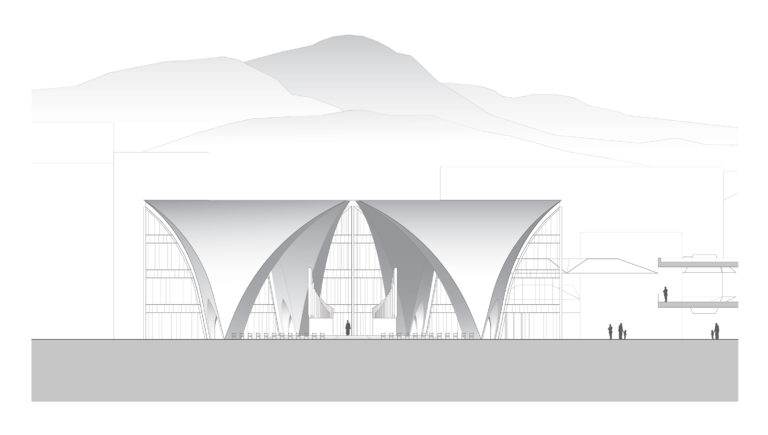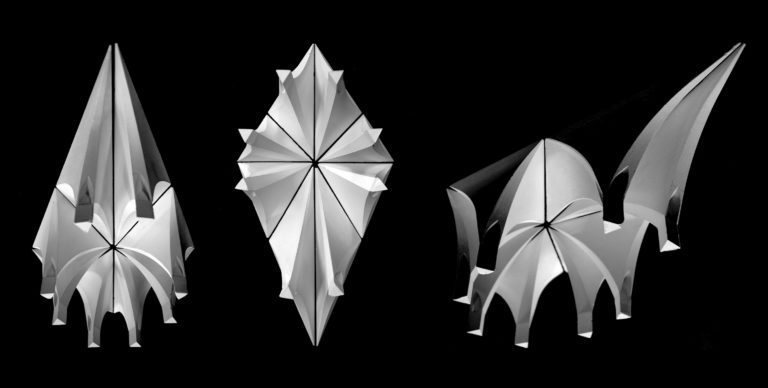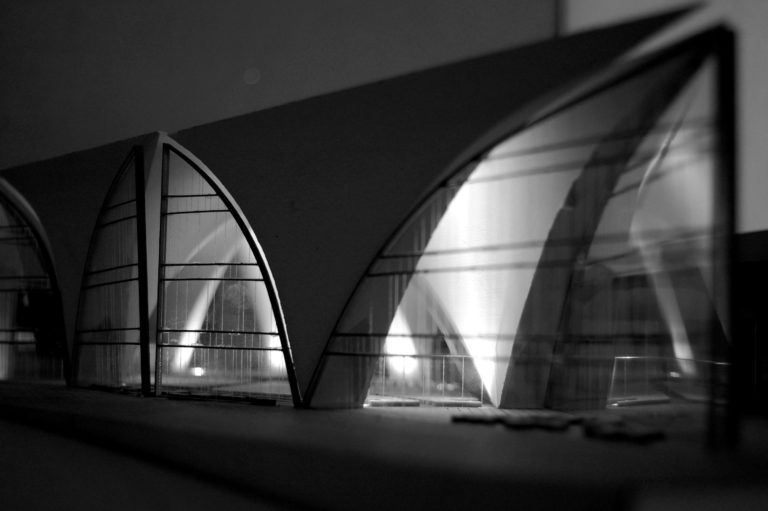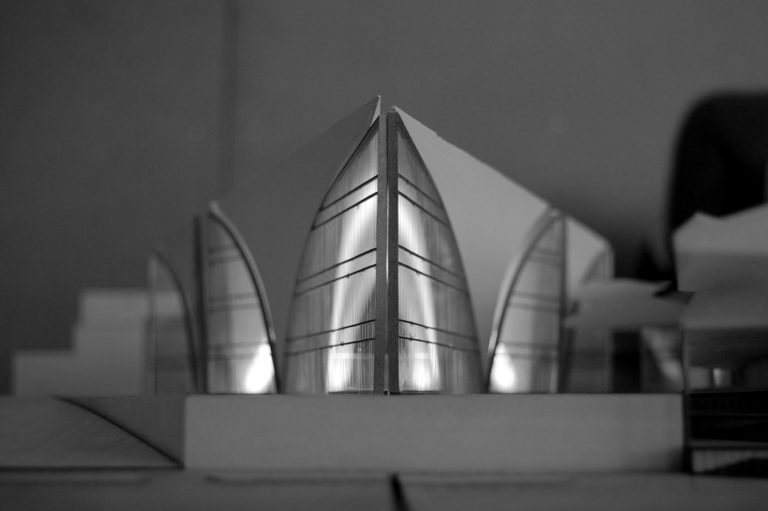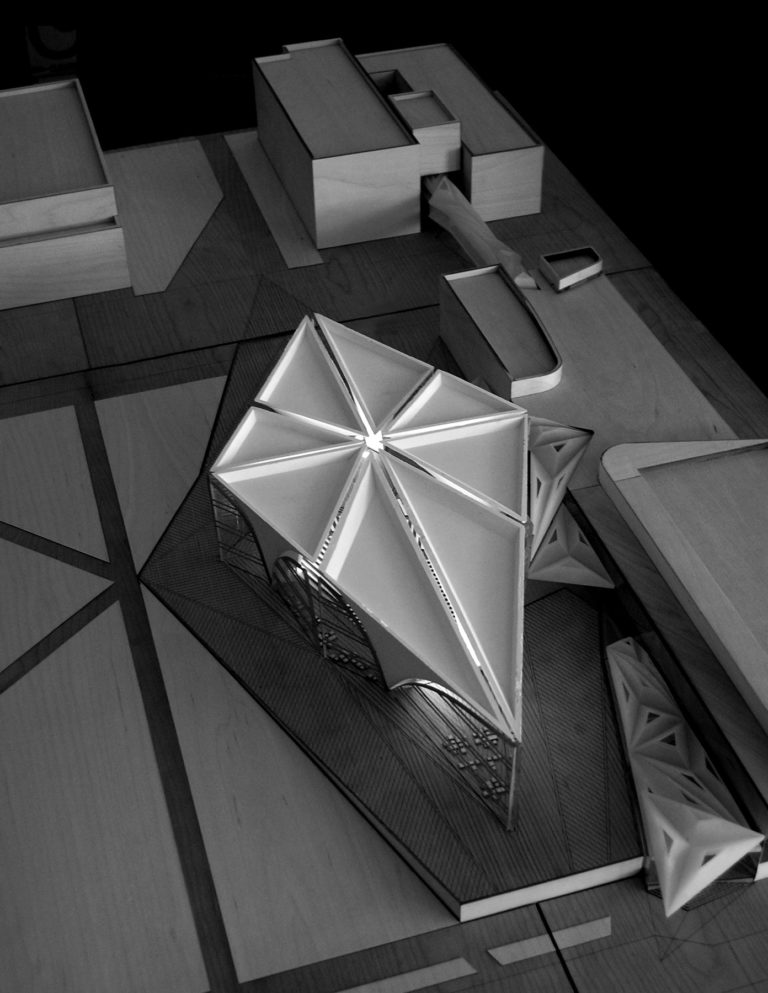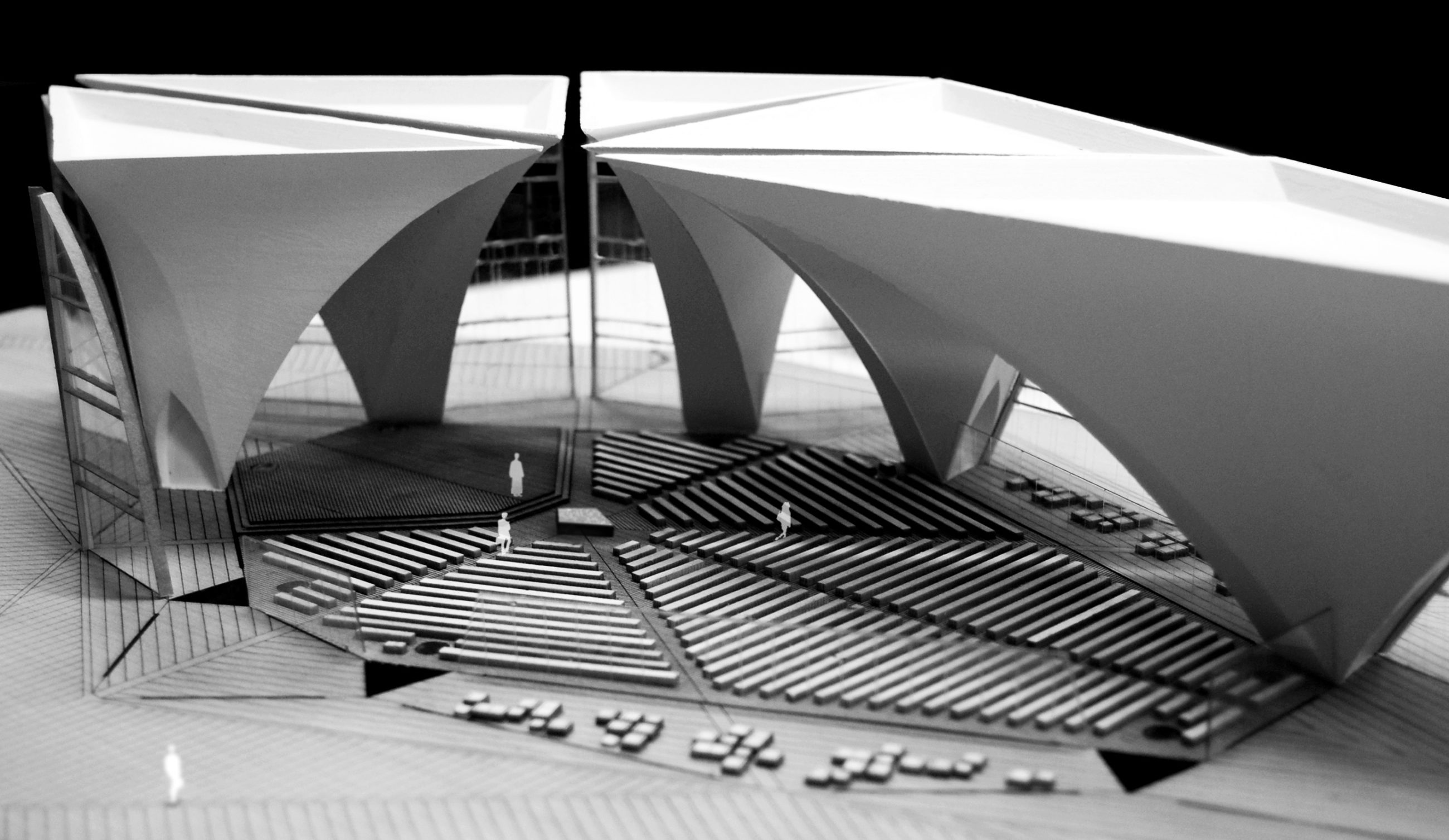
First Presbyterian Church
The First Presbyterian Church project includes a new master plan and sanctuary design for First Presbyterian, one of the largest Presbyterian congregations in the country. The project responds to the church leadership’s desire for a ministry focused on community outreach, creating an atmosphere of accessibility for the entire campus. The $35 million project comprises 118,000 SF of newly designed interior space, including a 1,750 seat sanctuary, as well as a master plan for the church’s prominent campus, on an entire city block in the heart of historic Colorado Springs in the shadow of Pikes Peak.
Colorado Springs, Colorado
Status
Completed 2013
Size
118,000 SF
Project Team
Trey Trahan, Brad McWhirter, Ed Gaskin, Erik Hermann, Emma Chammah, Luis Quinones, Mark Hash, Blake Fisher, Michael McCune, Sean David, Ben Rath, David Merlin, Tara Street-Bradford, Christian Rodriguez, Ivan O’ Garro, Judson Terry
Collaborators
ARUP
In response to existing facilities characterized by church leadership as “fortress-like” combined with a desire for a ministry focused on community outreach, a new atmosphere of accessibility permeates the master plan and sanctuary design. The experience begins at the west and south edges of the site where forbidding street walls characteristic of existing church structures are replaced by a welcoming plaza, supplemented by a bookstore, café, and generous landscaped space.
Open space as urban counterpoint draws a page from the Palmer Plan, Colorado Spring’s original and still relevant master plan, by adopting the strategy of Acacia and Alamo Parks, where a single block creates a civic room for community gatherings. New support facilities along the northern site edge provide significantly larger fellowship and music rehearsal spaces, protect plazas from prevailing winds and create a unified campus experience by fostering linkages with adjacent existing facilities. Primary among the campus links is the creation of a climate controlled promenade, a circulation spine interconnecting the existing Narthex to the new Narthex as well as a series of lobbies and atriums along the way.
