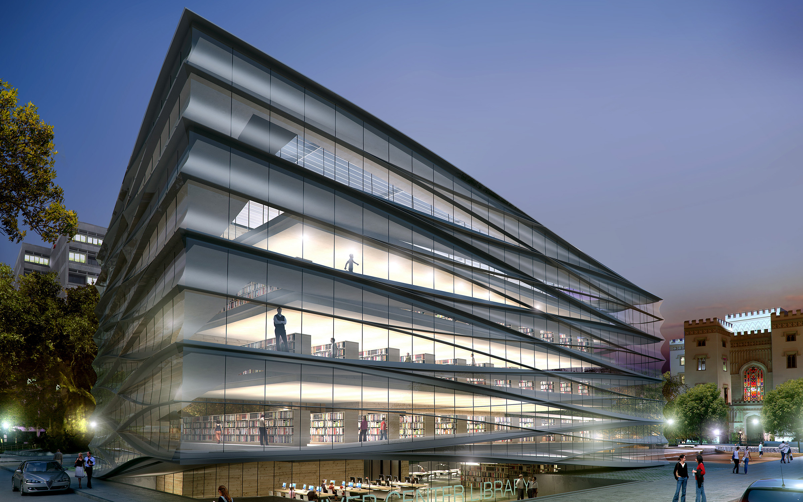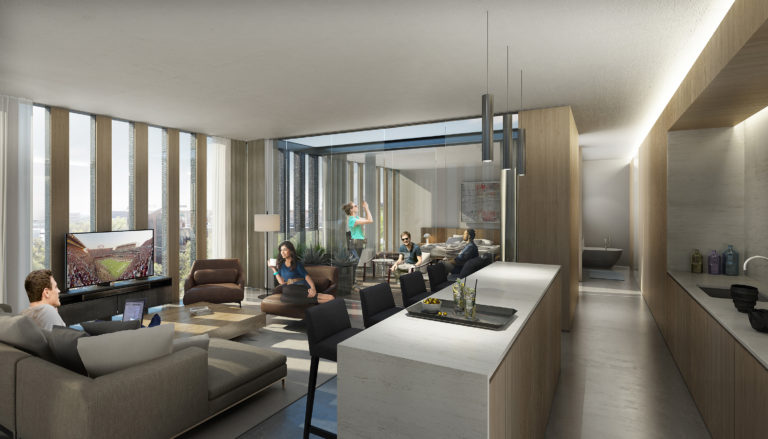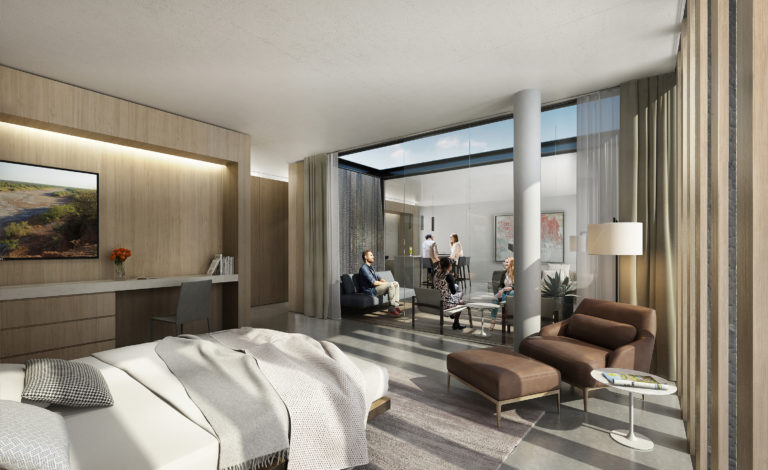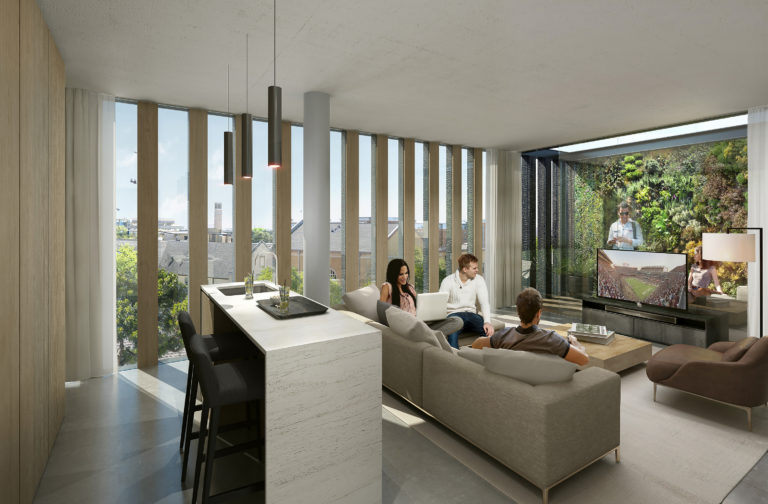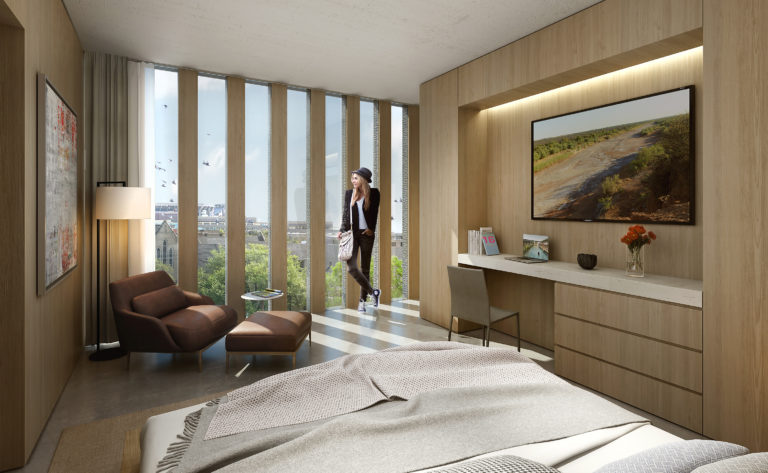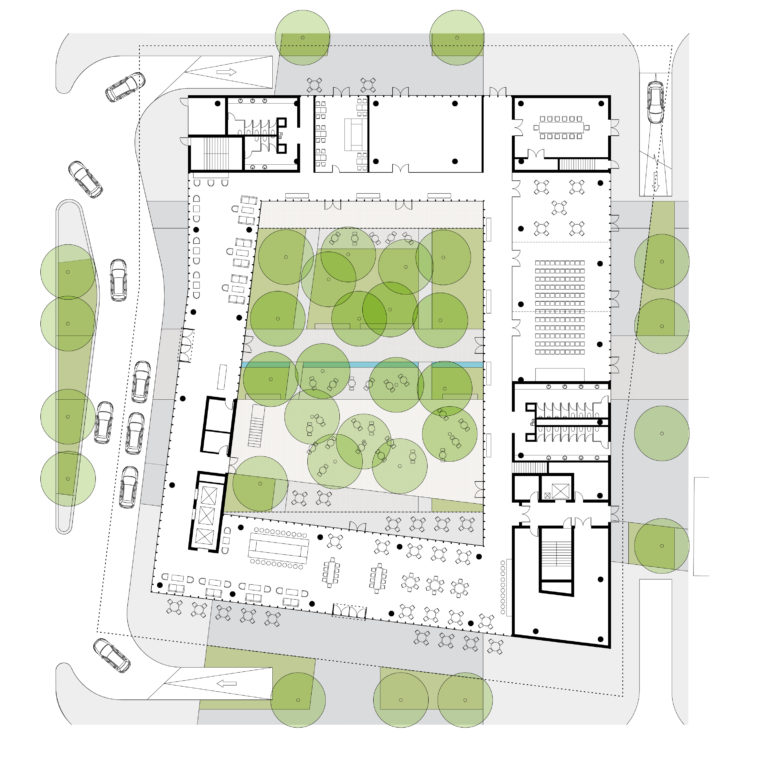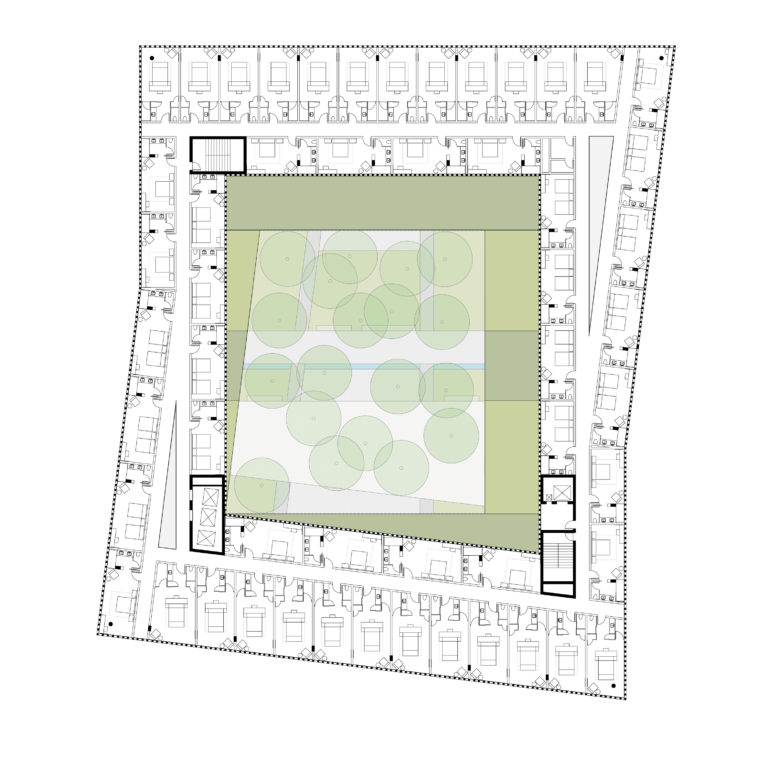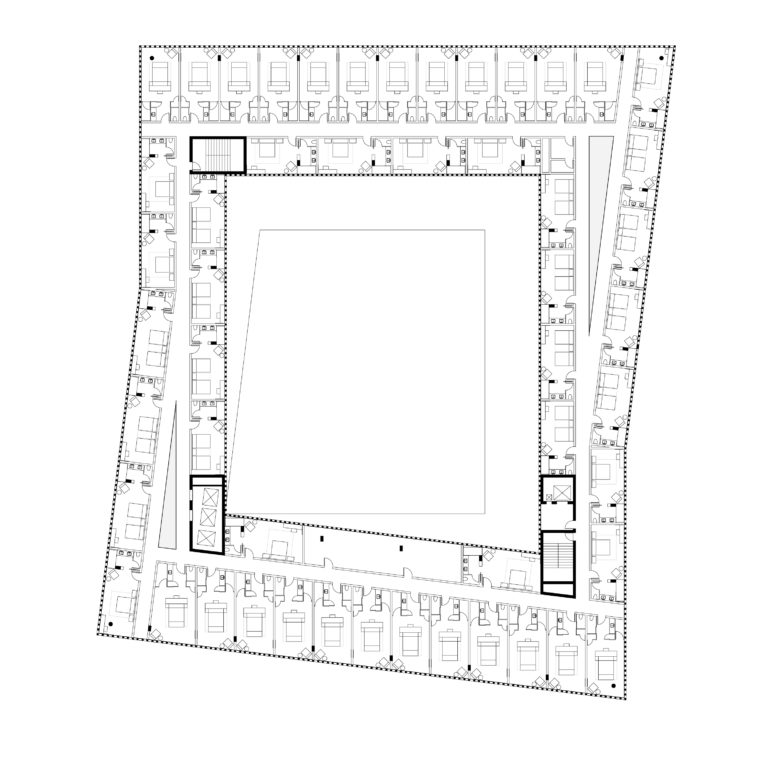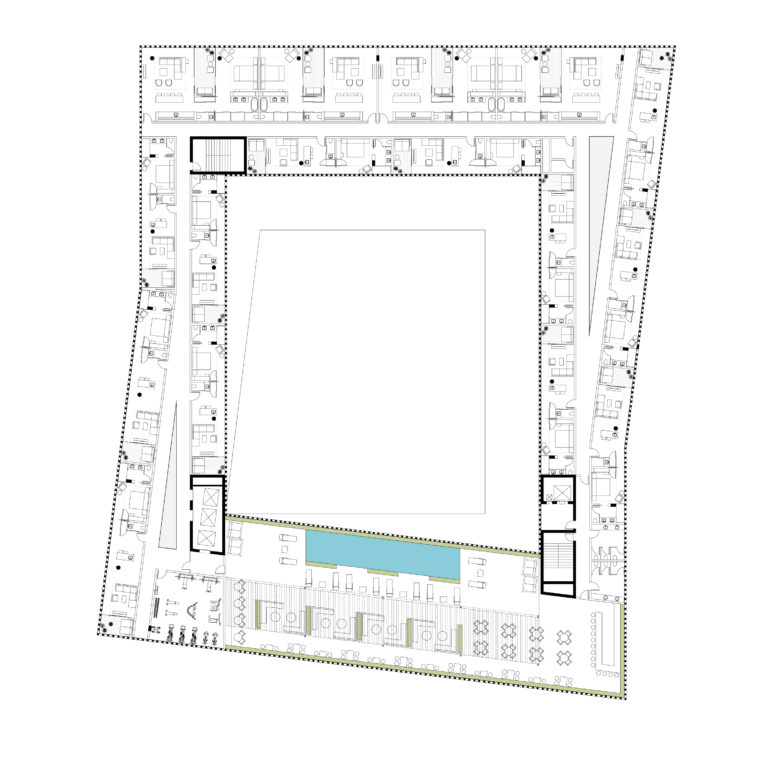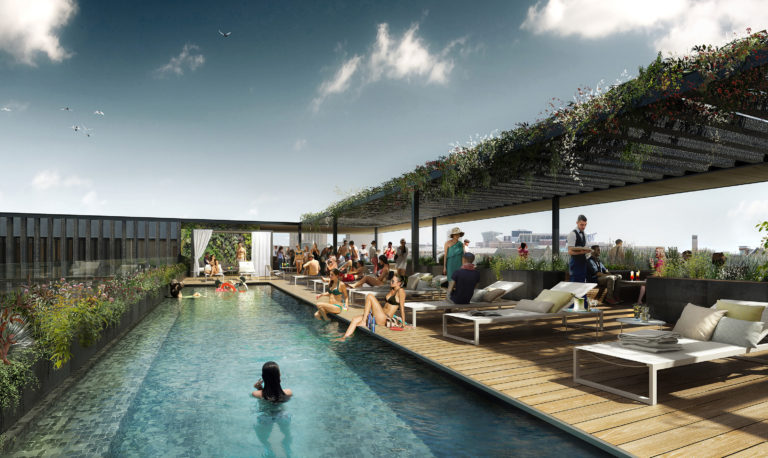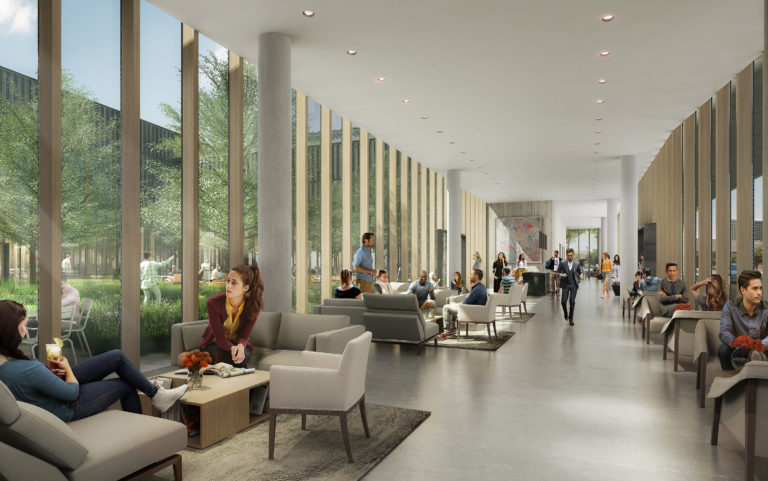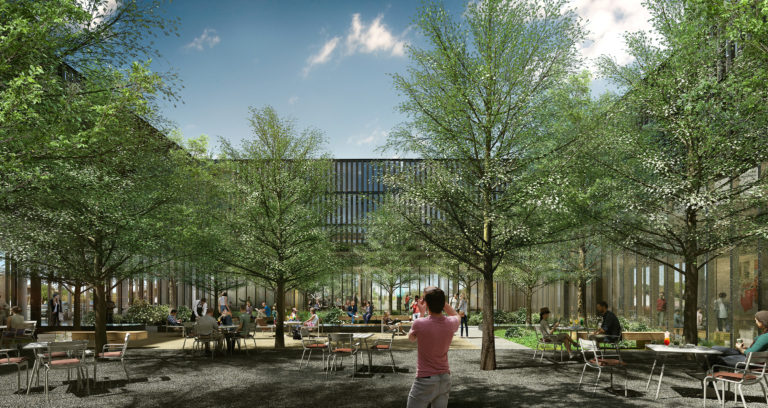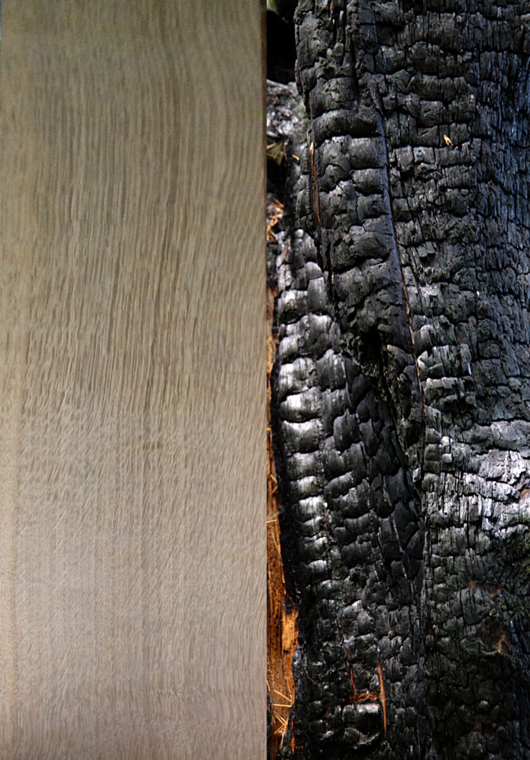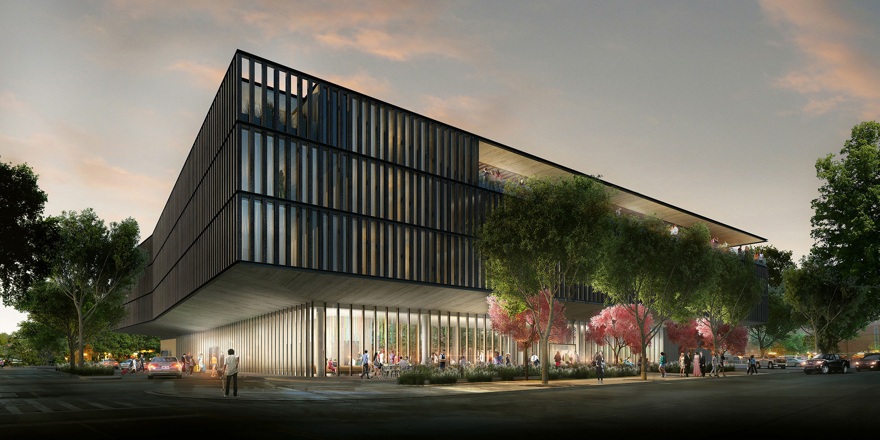
College Station Boutique Hotel
The College Station Boutique Hotel is located near Texas A&M University’s main campus in College Station, Texas. The hotel is sited in a vibrant part of the community which features a combination of businesses, student housing, religious institutions and an eclectic mix of restaurants and bars.
Envisioned as a beacon of life and activity for the neighborhood, the 112,500 square foot, 120-key hotel includes a full restaurant, café, bar and lounge, meeting facilities and retail space which encircle an extensive outdoor courtyard on top of a sub-grade parking structure. Each of these amenity spaces are designed to open into the lush courtyard which offers seasonal variation and encourages year-round use for guests to connect directly with nature.
College Station, Texas
Status
Ongoing
Size
112,500 SF
Project Team
Trey Trahan, Leigh Breslau, Brad McWhirter, Conner Bryan, Sarah Cancienne, Shelby Downs, Yichen Lee, Charles Weimer
Collaborators
Reed Hilderbrand, Rodrigo Vargas Design, Vandeveer Hospitality Advisors, Plan B Group, ARUP, Lerch Bates, Jensen Hughes, Cini-Little
Awards
AIA Louisiana Merit Award for Unbuilt Architecture, 2017
AIA New Orleans Honorable Mention for Unbuilt Architecture, 2017
The reserved palette of materials – cast-in-place concrete, glass and wood – is meant to be raw, authentic and refined. Carefully selected furnishings are designed to create a comfortable, uncluttered and liberated interior. Light wells carve through the corridors and full floor-to-ceiling glass is used in all guest rooms, which washes the interior spaces with generous amounts of natural daylight. The roof-level of the building features large luxury suites each with their own private outdoor balcony, as well as a pool terrace and bar complete with views of campus.
Contrasting the transparent base, the exterior façade of the building’s upper portion is a combination of charred wood and glass which is intended to serve as a monolithic wrapper, unifying the building’s dynamic form. Utilizing an ancient Japanese technique called “shou-sugi-ban,” the charring of the wood surface creates a natural resistance to rot, insects and decay. This process creates a unique texture and expression for the building which pays tribute to the university’s annual bonfire, acknowledging the project’s local context and community.
The play between the rusticated, charred exterior and the smooth, natural oak interior creates a novel sense of “arrival” when guests enter their rooms.
