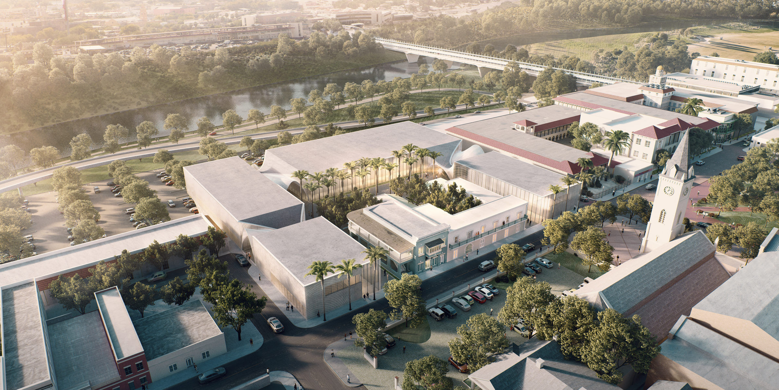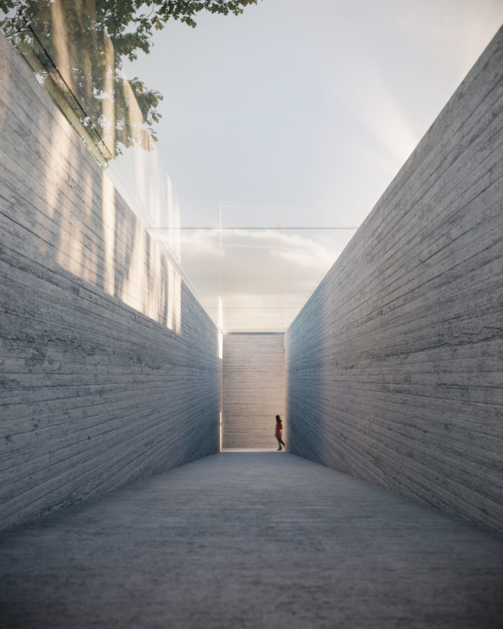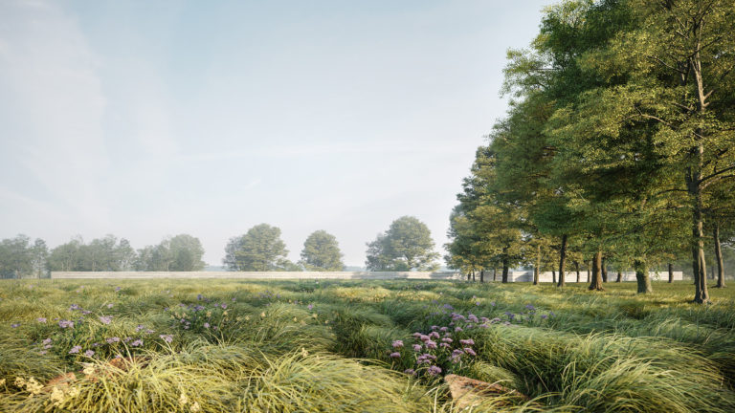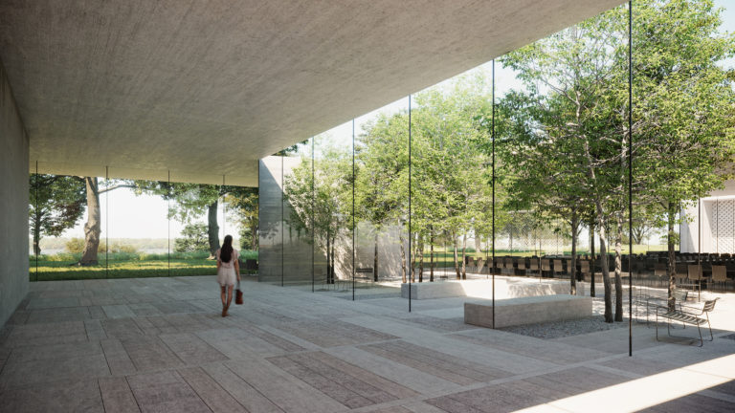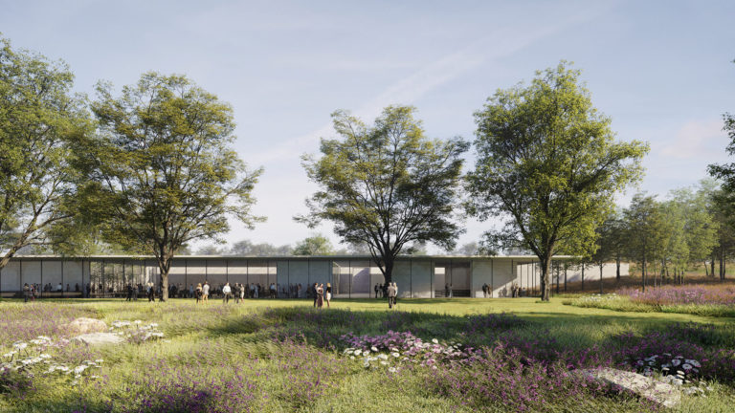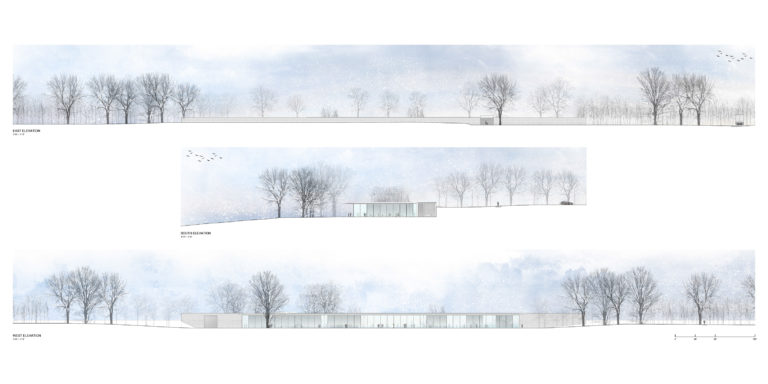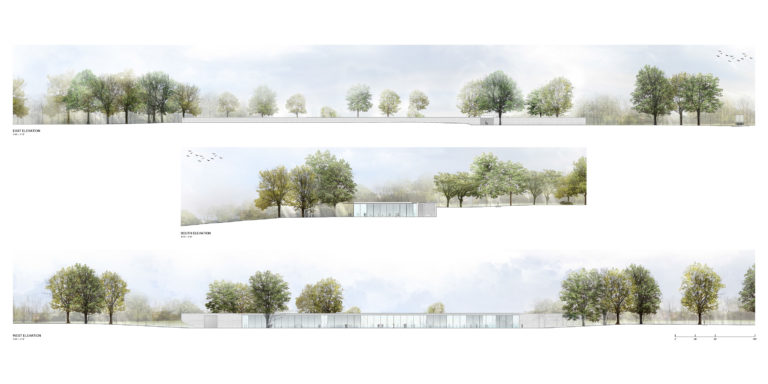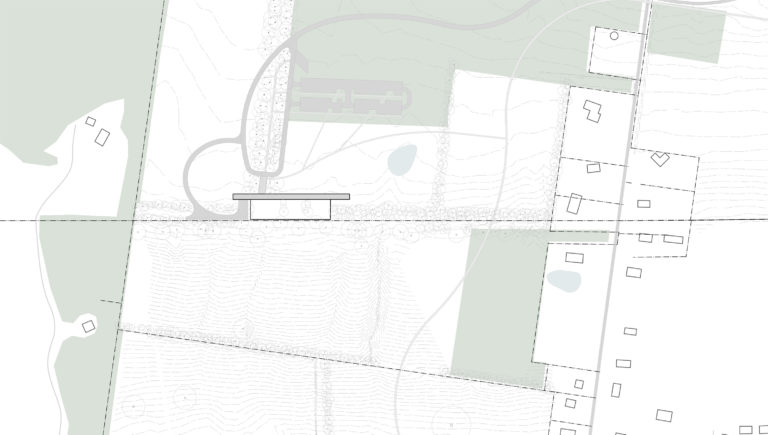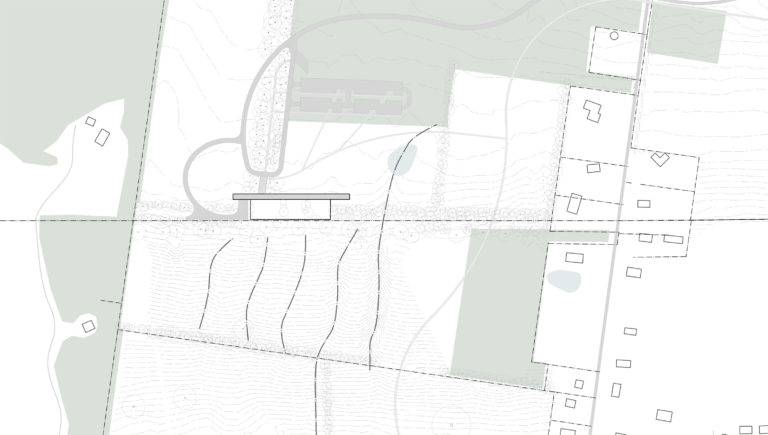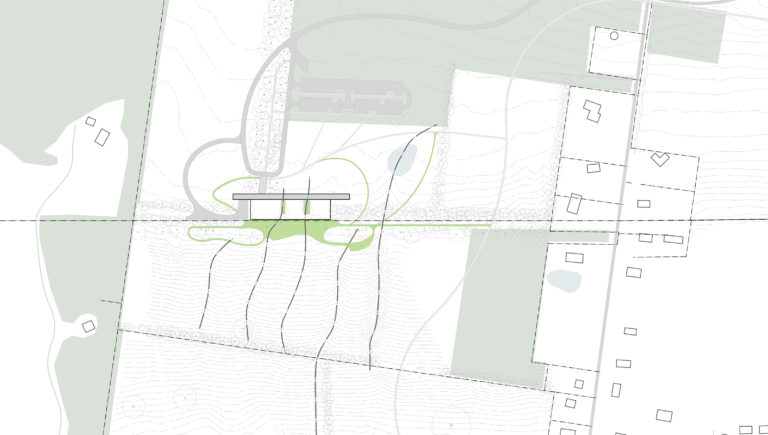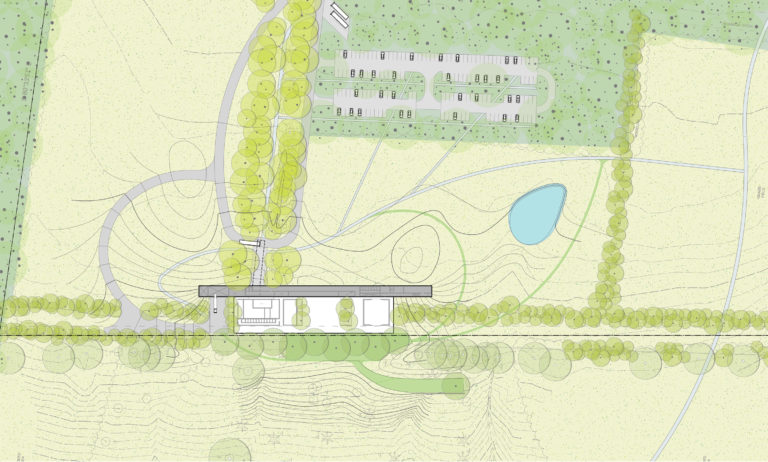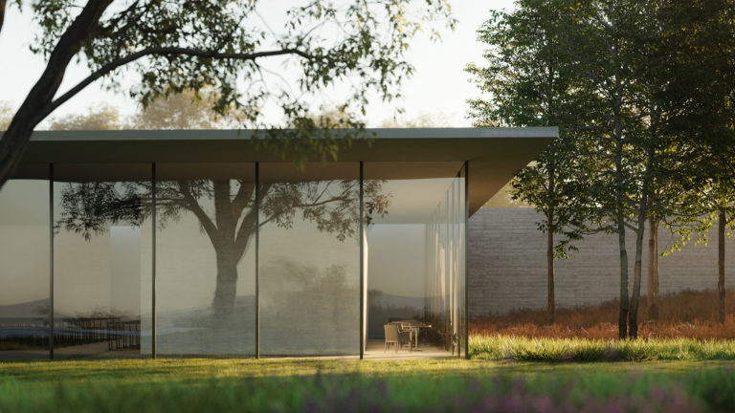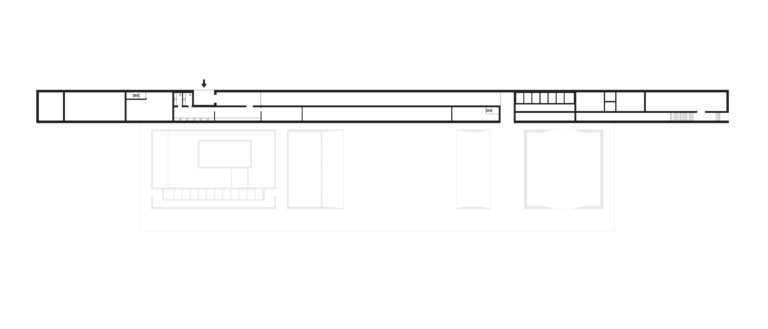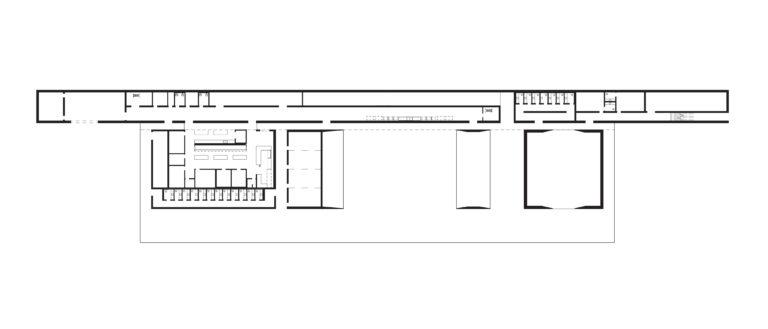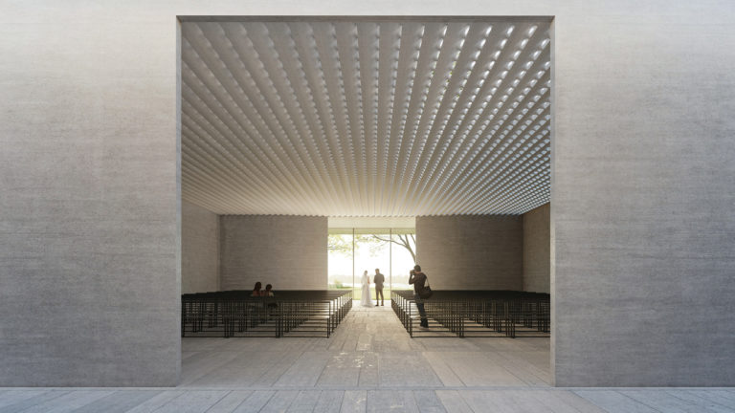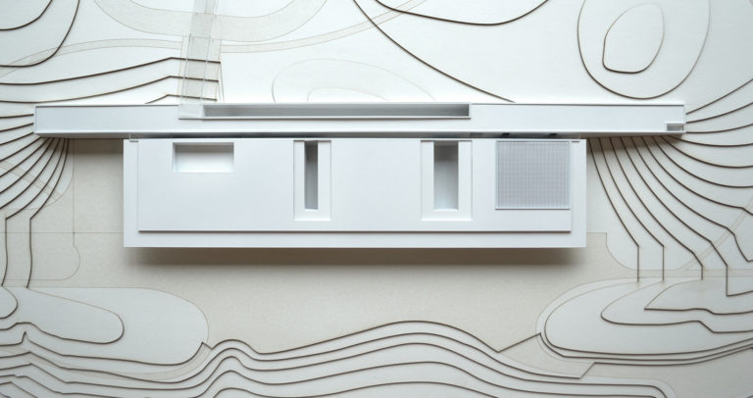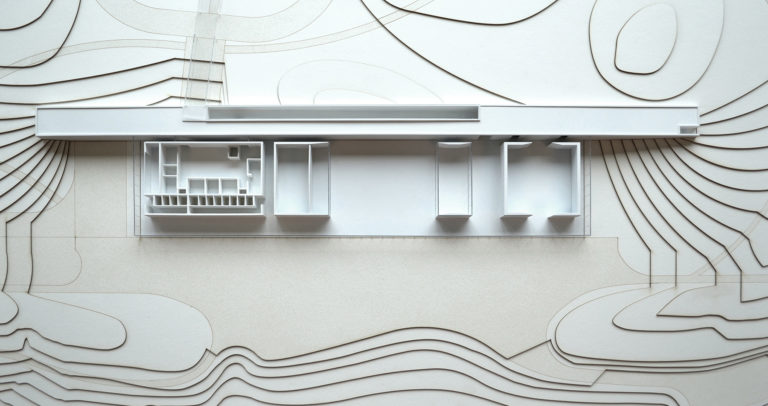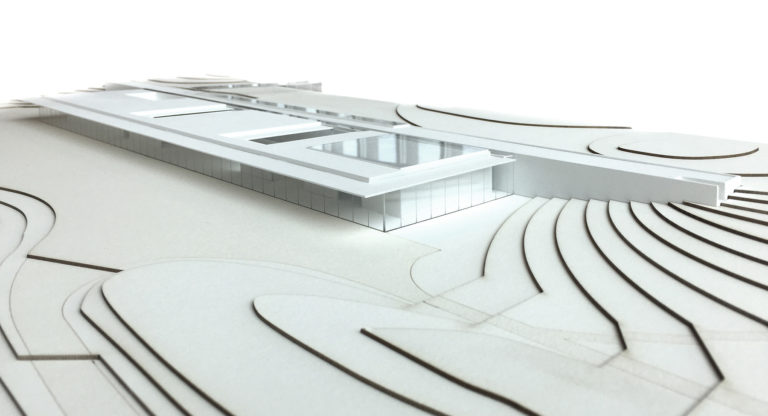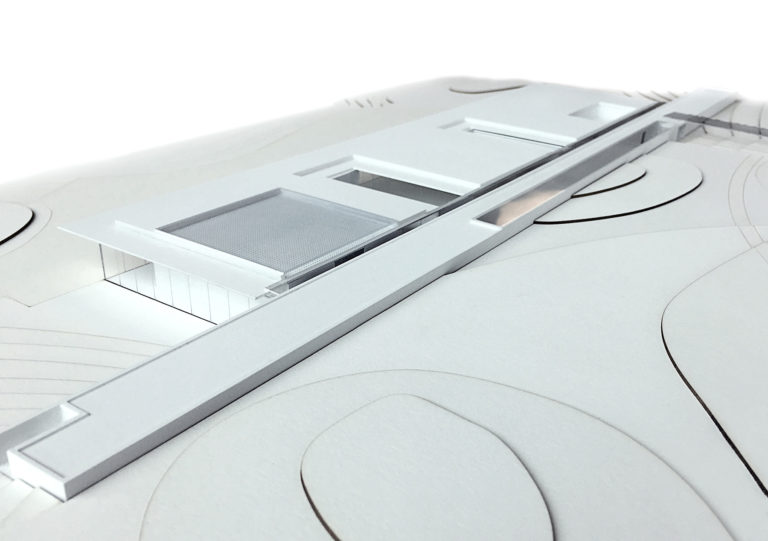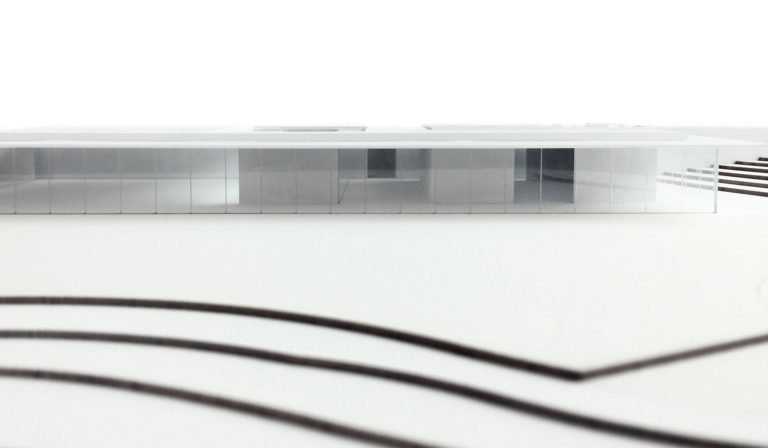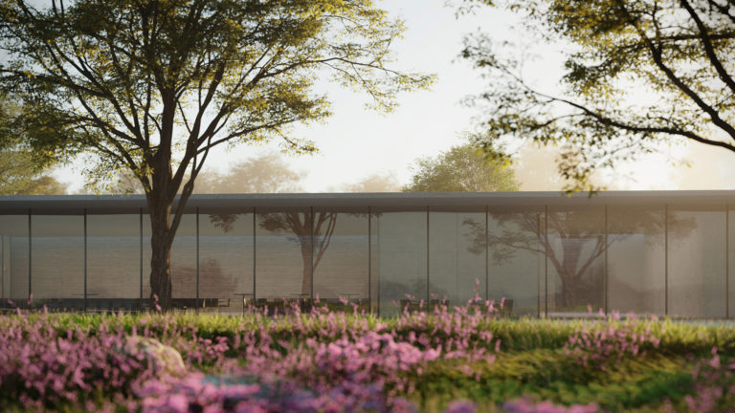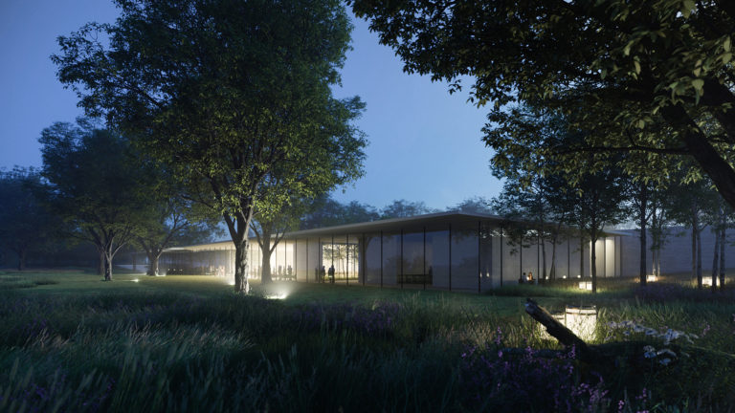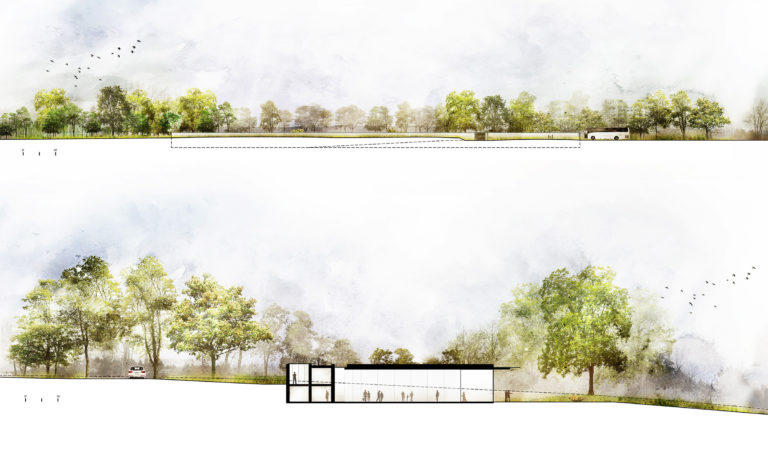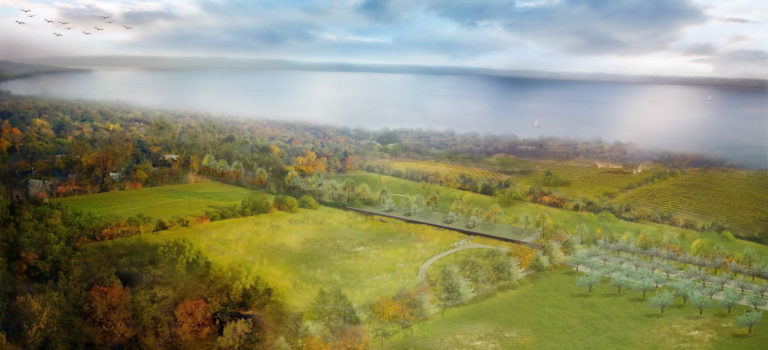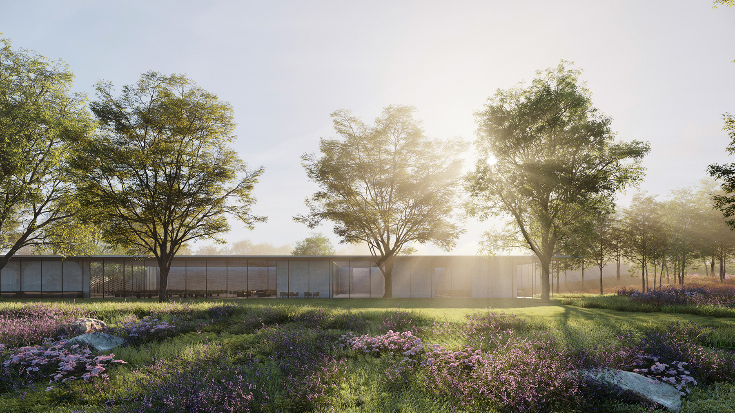
Aurora Event Center
Set on the eastern shore of Cayuga Lake, the primary design intent of the project is to create a strong connection to the lake and frame its picturesque views. The building is designed to minimize its impact on the site, maintaining a seamless integration with the surrounding landscape.
The pedestrian experience takes visitors on a meandering drive through the woodlands as they approach the building’s eastern wall that appears like a ruin in the landscape. As guests pass through the entry portal, the passage slopes down toward the foyer, washed with natural light by a skylight that extends the full length of the space. Upon arrival at the foyer, a sequence of concrete walls initially frames views of the lake. The foyer opens up to a wide gallery running the length of the building unveiling the breadth of the view and the horizon beyond.
The gallery reveals that the building is cut into the hill. The rustic board-formed concrete walls establish a rhythm of spaces overlooking the lakeside terrace. Internal courtyards act as counterpoints to the event spaces, bracketing the main reception hall, filtering natural daylight, and integrating the presence of landscape into the building experience.
Aurora, New York
Status
Ongoing
Size
45,000 SF
Project Team
Trey Trahan, Leigh Breslau, Brad McWhirter, Kim Nguyen, Sarah Cancienne, Shelby Downs, Charles Weimer, Yichen Lee, Conner Bryan
Collaborators
Reed Hilderbrand, ARUP, Michael Ludvik Consulting Engineers, Cini-Little, Cost+Plus
Awards
AIA New York State, 2019
Architecture MasterPrize, Hospitality Architecture, 2019
AIA Tri-State (NY, NJ, & PA) Unbuilt Architecture, 2019
AIA New Orleans, Merit Award, 2019
The Chicago Athenaeum American Architectural Award, 2018
AIA Louisiana, Merit Award, 2017
