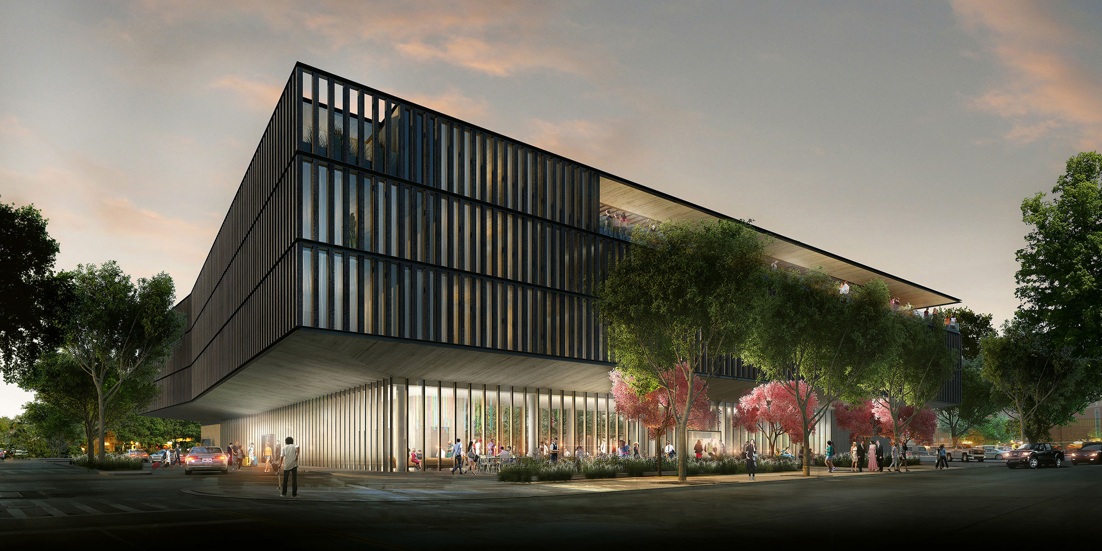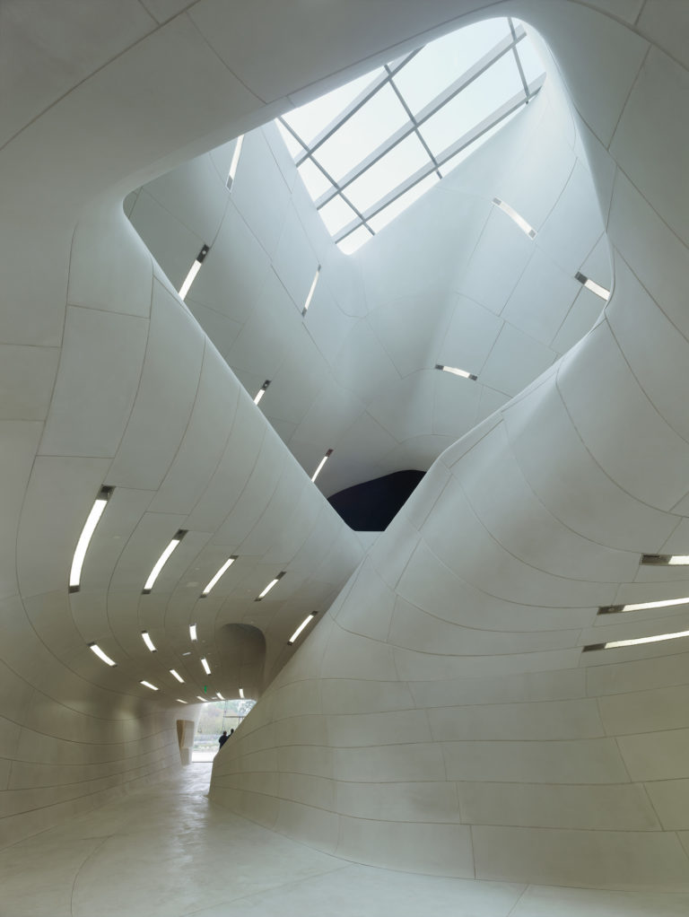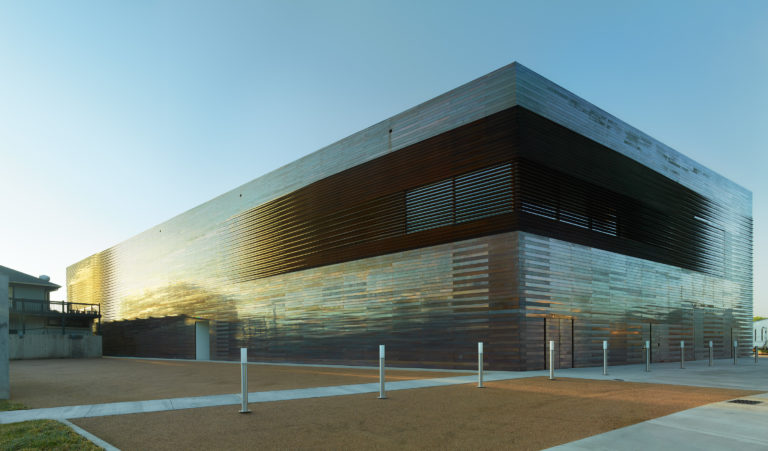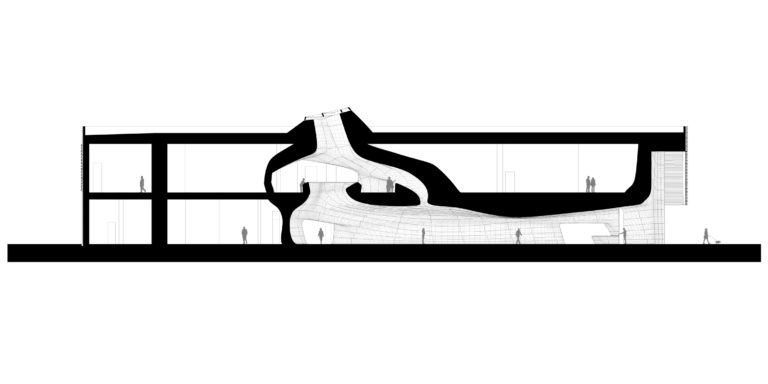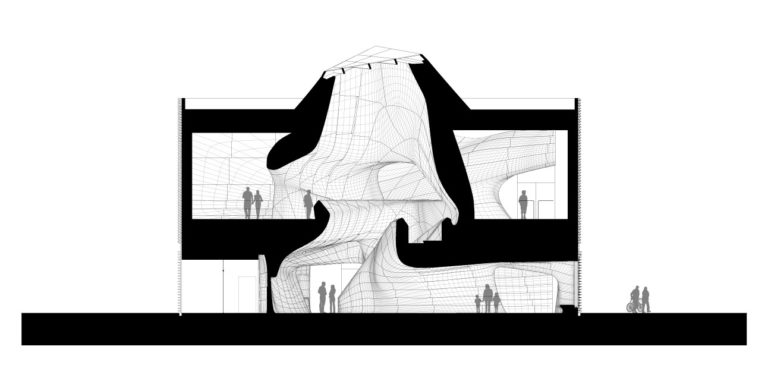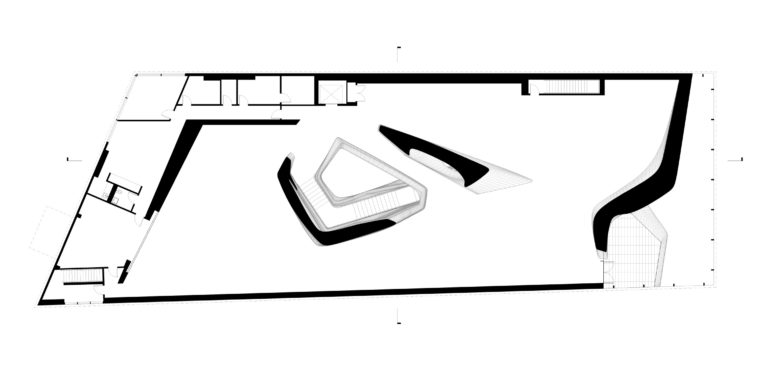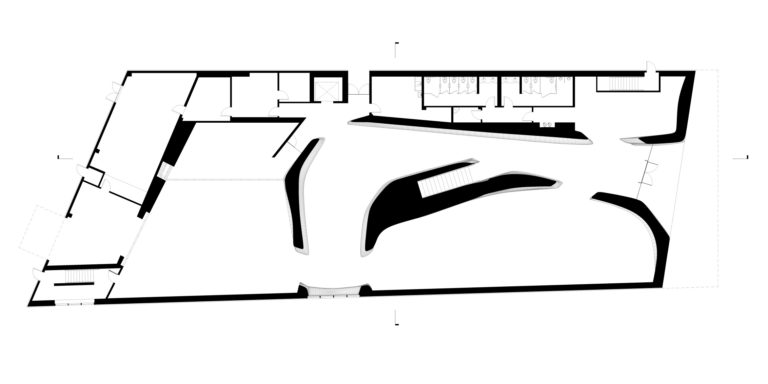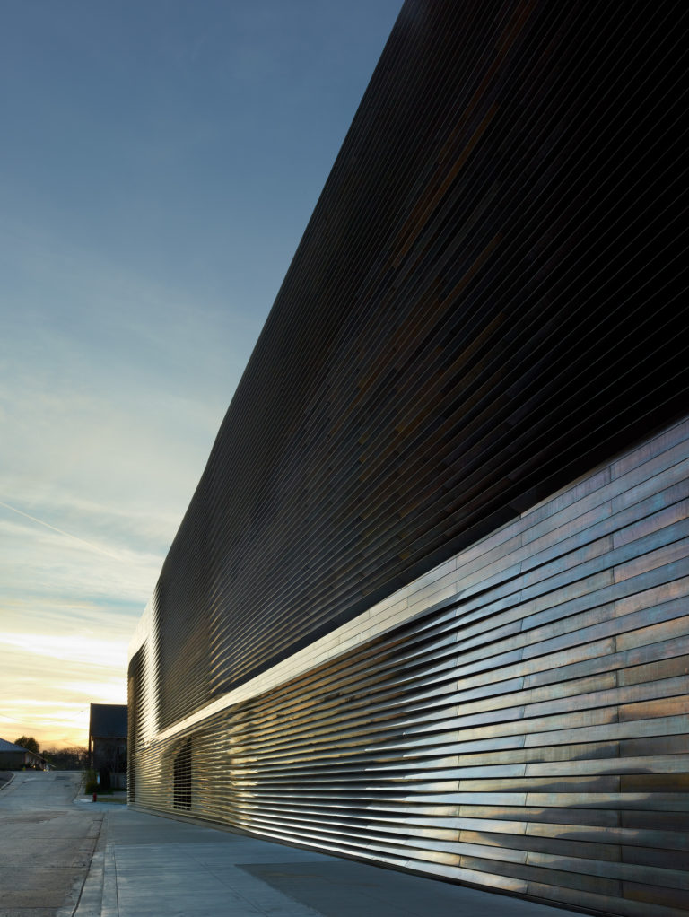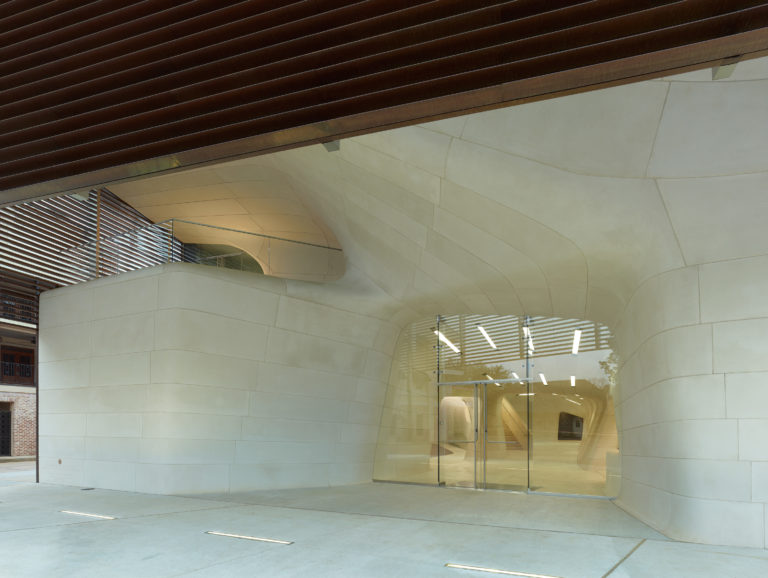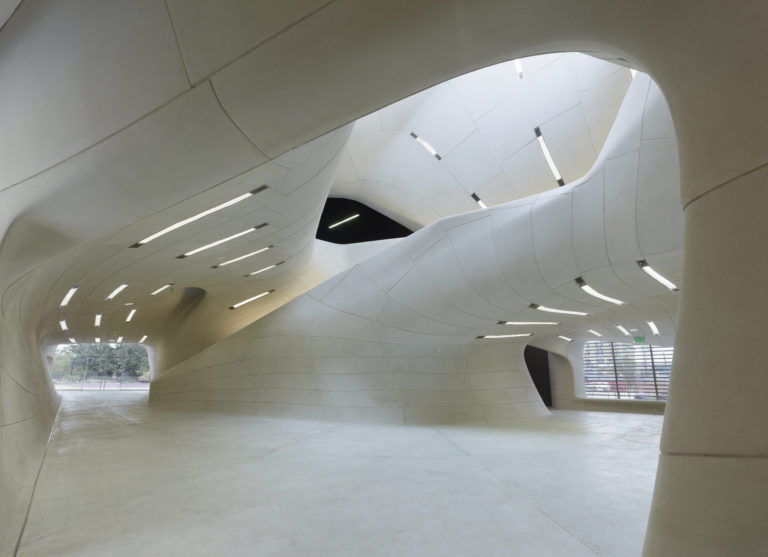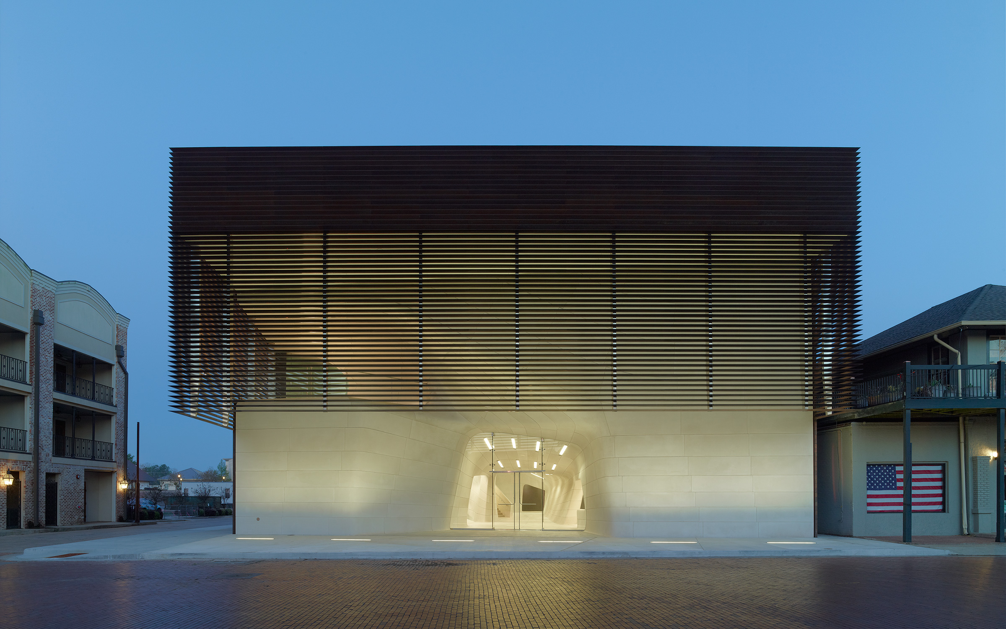
Louisiana State Museum
The Louisiana State Museum is located in Natchitoches, the oldest settlement in the Louisiana Purchase. Set on the banks of the Cane River Lake, the project is inspired by the riverfront setting, early sustainable practices and the 17th century bousillage building technique brought to the region by French settlers.
The Museum’s interior reflects the region’s fluvial geomorphology – the transformation of the landscape from centuries of carving by the meandering river. Sculpted from over 1,100 unique cast stone panels, the interior seamlessly integrates building systems and serves as a canvas for exhibitions and films.
Natchitoches, Louisiana
Status
Completed 2013
Size
28,000 SF
Project Team
Trey Trahan, Brad McWhirter, Ed Gaskin, Mark Hash, Michael McCune, Sean David, Blake Fisher, Erik Herrmann, David Merlin, Ben Rath, Judson Terry, Kim Nguyen
Collaborators
Method Design, Case, Reed Hilderbrand, Lauren Bombet Interiors, LBYD, CSRS, Associated Design Group, Inc., David Kufferman, PE, SH Acoustics, Water Management Consultants & Testing, Inc.
Videography
Spirit of Space
Awards
National AIA Honor Award for Interior Architecture, 2015
International Architecture Award, The Chicago Athenaeum, 2014
Architect Magazine Annual Design Review Honor Award, 2013
Interior Design Magazine Best of Year Award, 2013
The new building provides both an icon for the State and an important community center for the region. It is a remarkably innovative structure, setting a high standard for public buildings within Louisiana while reflecting the unique characteristics of our distinctive culture and context.
The Museum’s interior reflects the region’s fluvial geomorphology – the transformation of the landscape from centuries of carving by the meandering river. Sculpted from over 1,100 unique cast stone panels, the interior seamlessly integrates building systems and serves as a canvas for exhibitions and films.
The simple, orthogonal container contrasts with the sinuous interior, highlighting the dialogue between the city and the natural environment. The exterior cladding of pleated copper panels employs surface articulation alluding to the louvers found in nearby plantations, used to control light, views and ventilation.
Approaching the colors of the painted metalwork, wood, and earth-toned stucco of the surrounding structures, the twists in the copper strips evoke river flows while also shading interior openings.
As specialty design consultants to the cast-stone panel fabricator, Advanced Cast Stone, Case and Method Design working with David Kufferman, P.E., developed and engineered a sophisticated structural steel support system that secures the 1,150 unique stone panels, each with its own set of customized connections. Key to process was the programming environment of Grasshopper, Karamba and Geometry Gym, operated in parallel with Robot structural analysis software and SDS/2 for steel detailing. The end result was a fully detailed (LOD 400) model of every structural member, support and connection used ultimately for fabrication and installation of the steel supports and cast stone connections.
