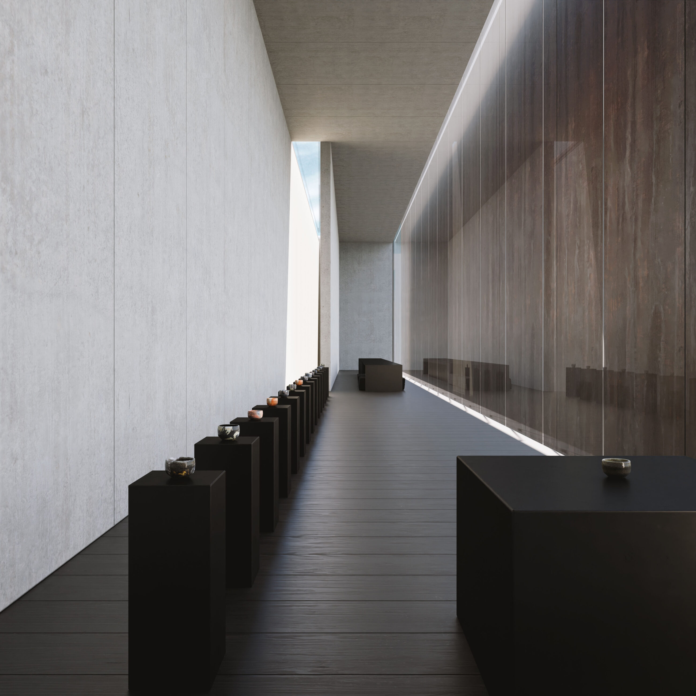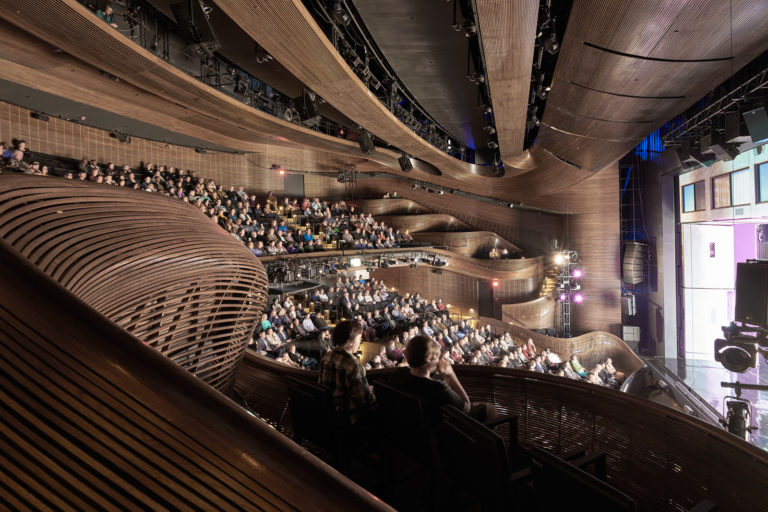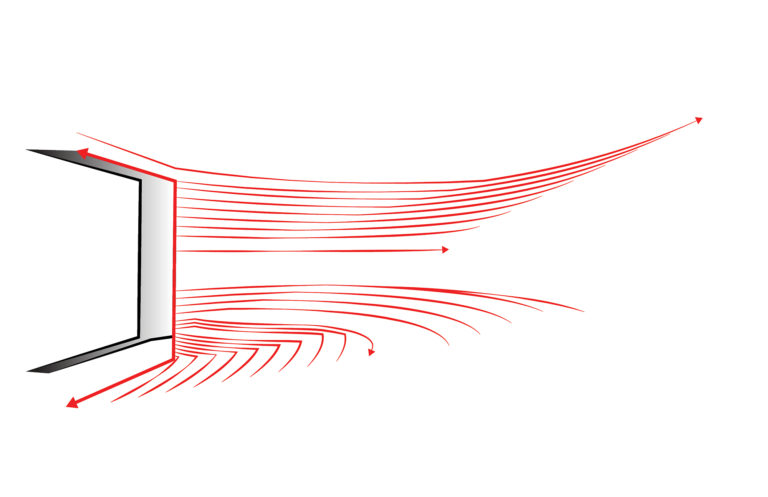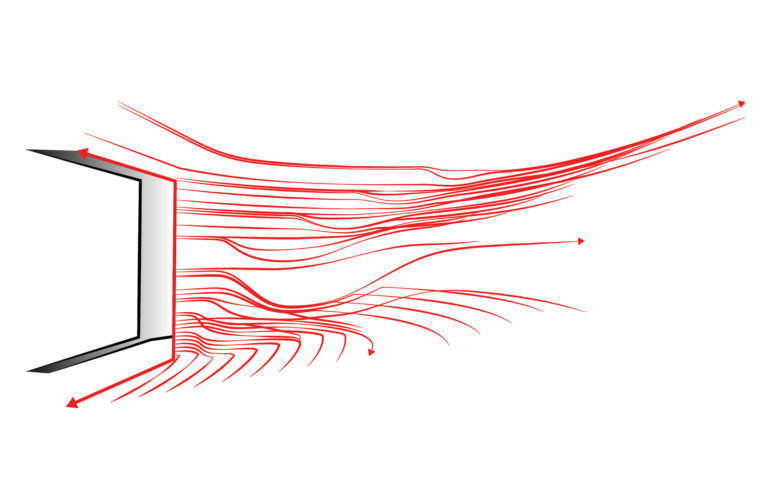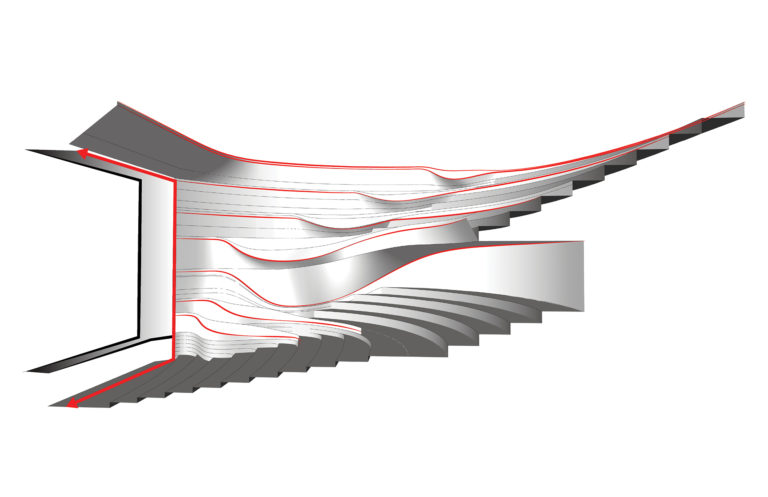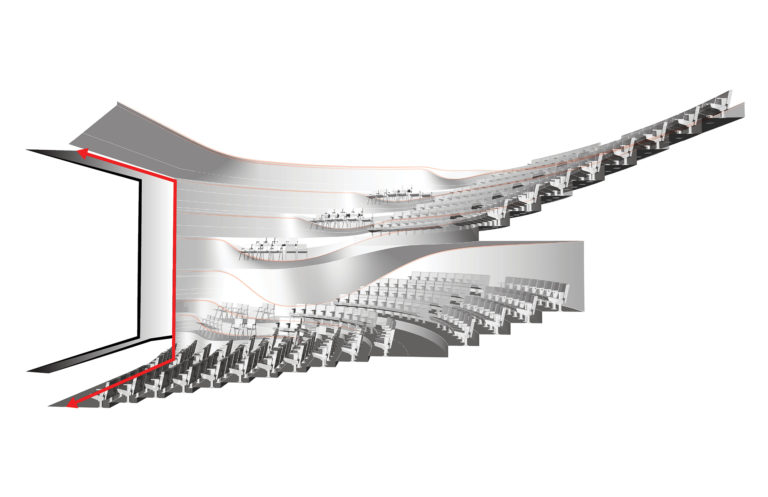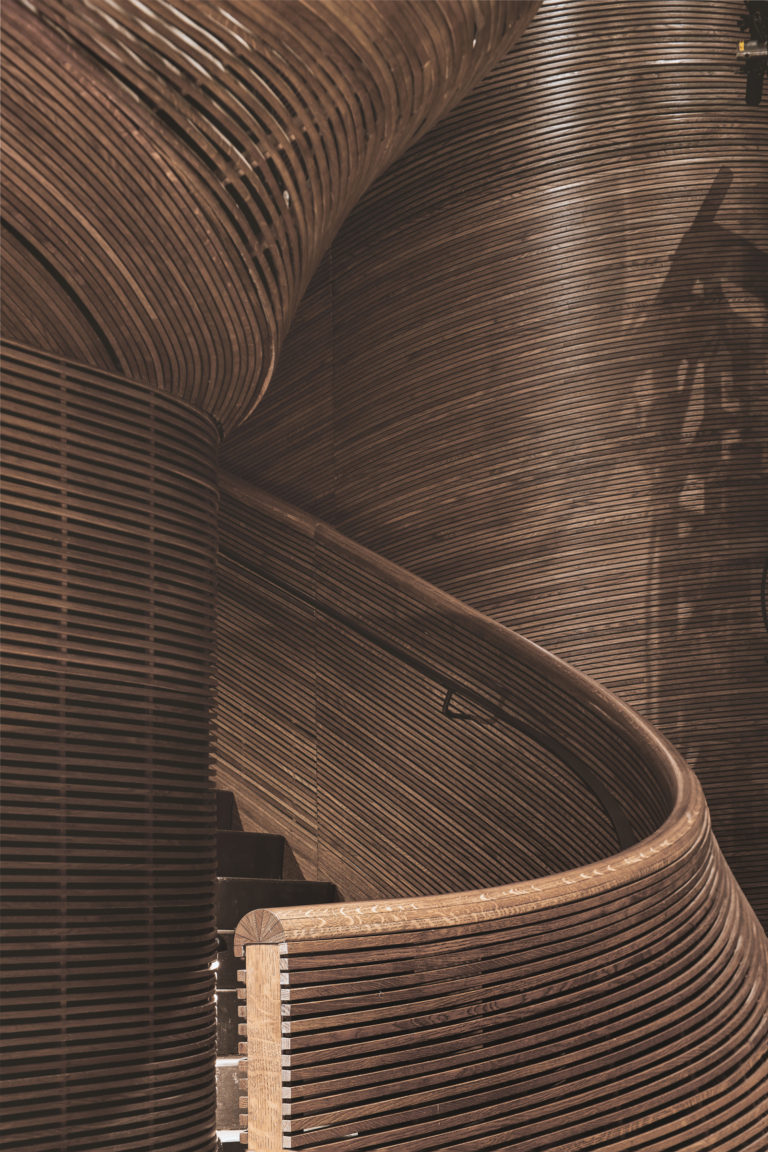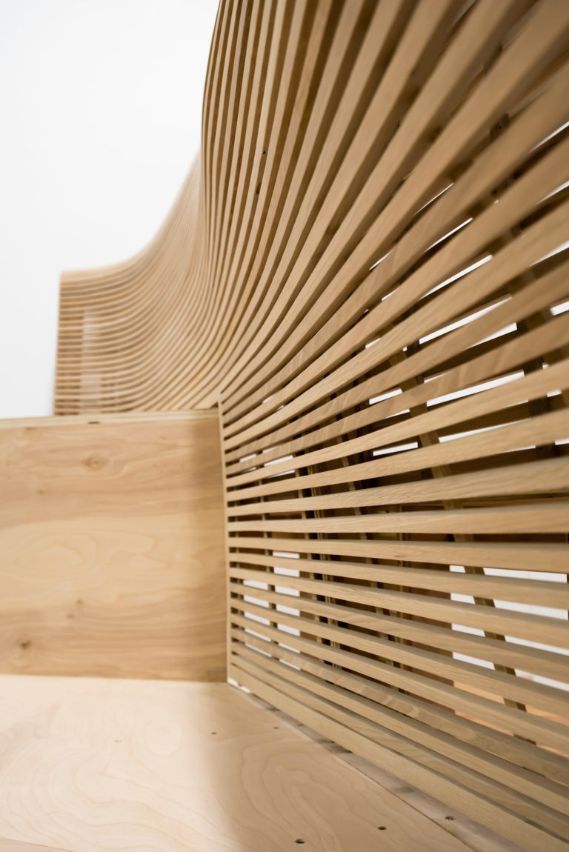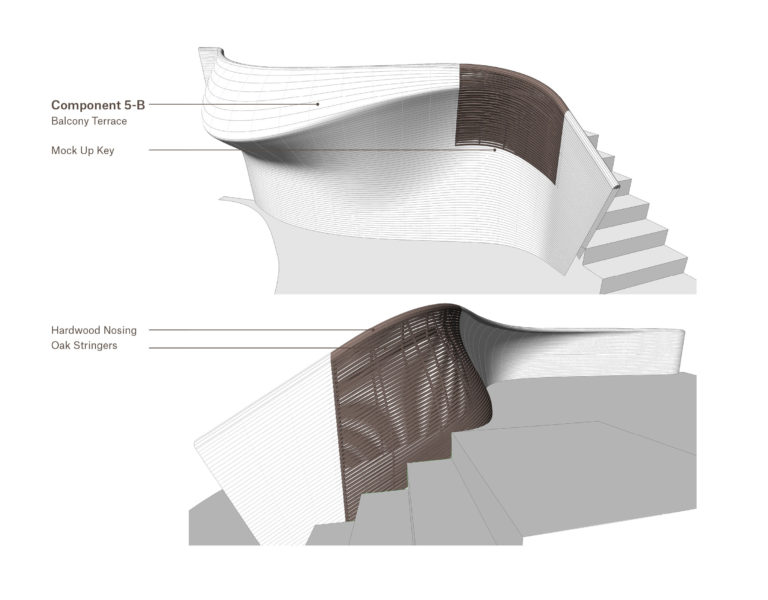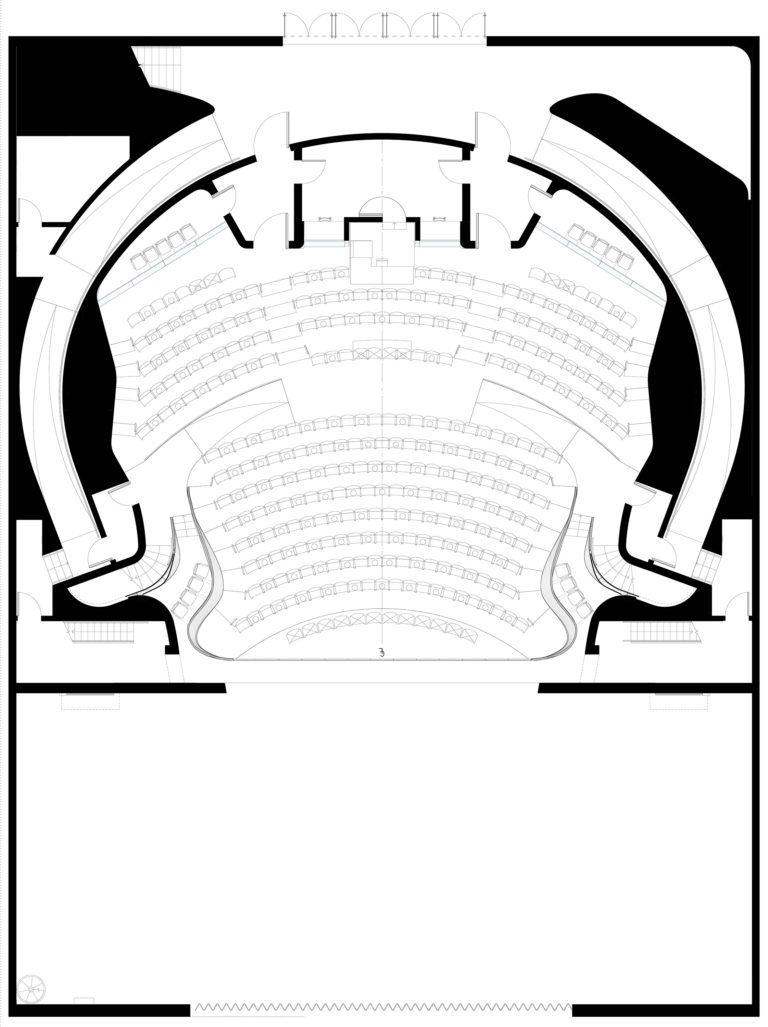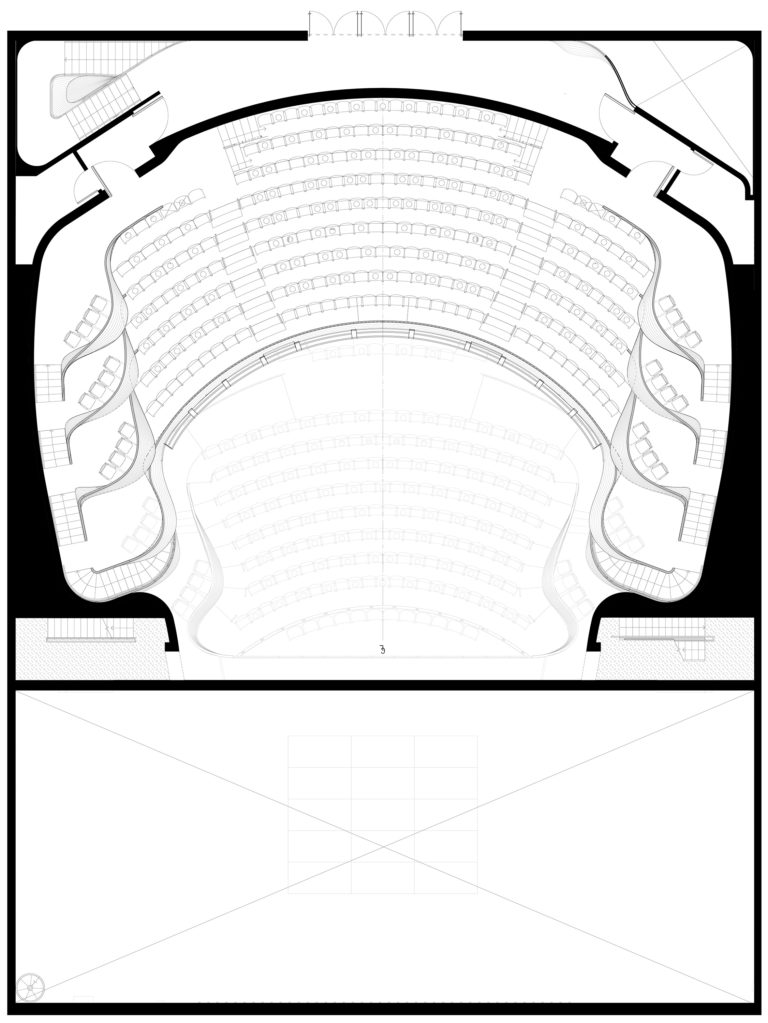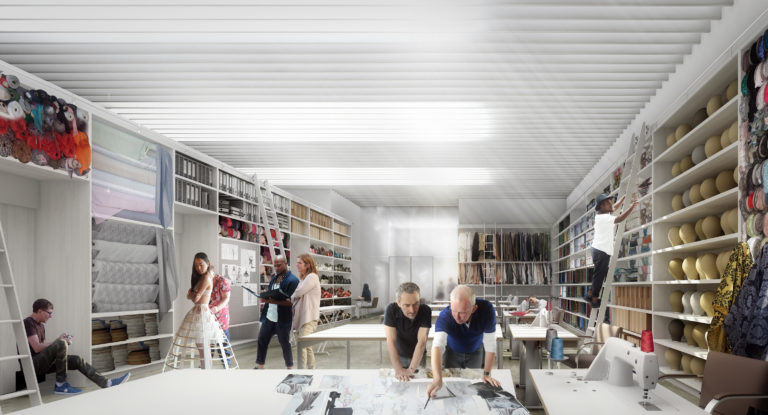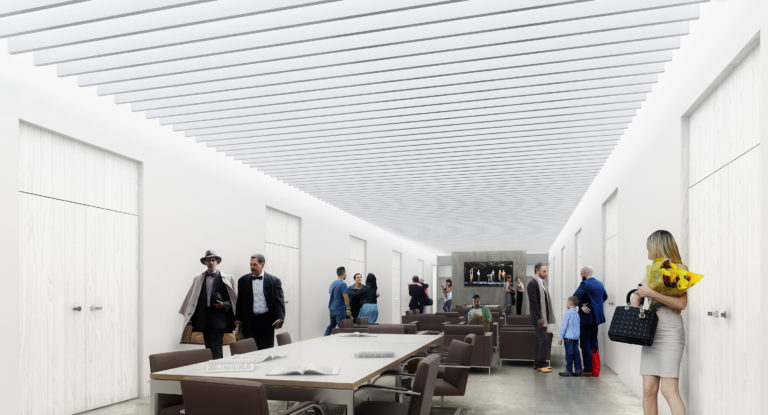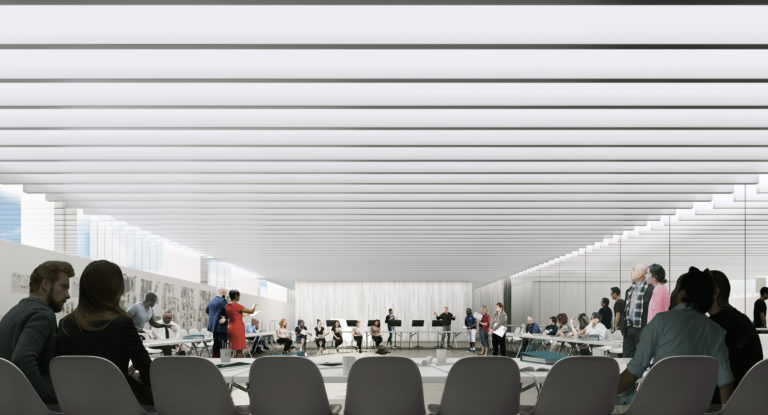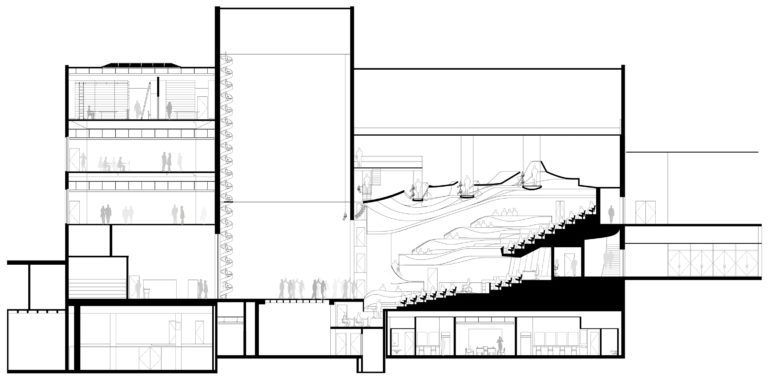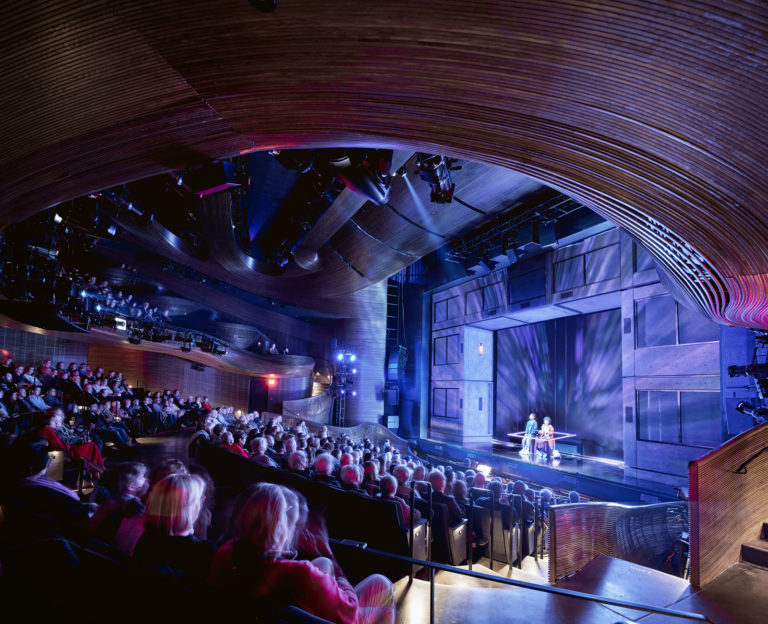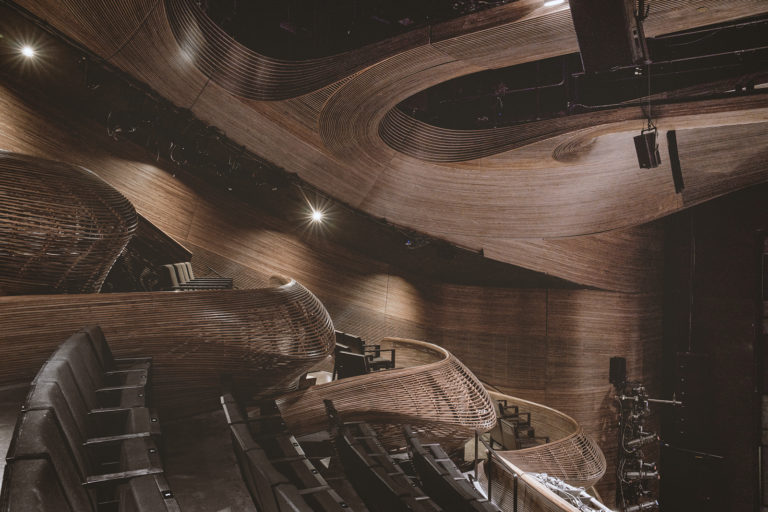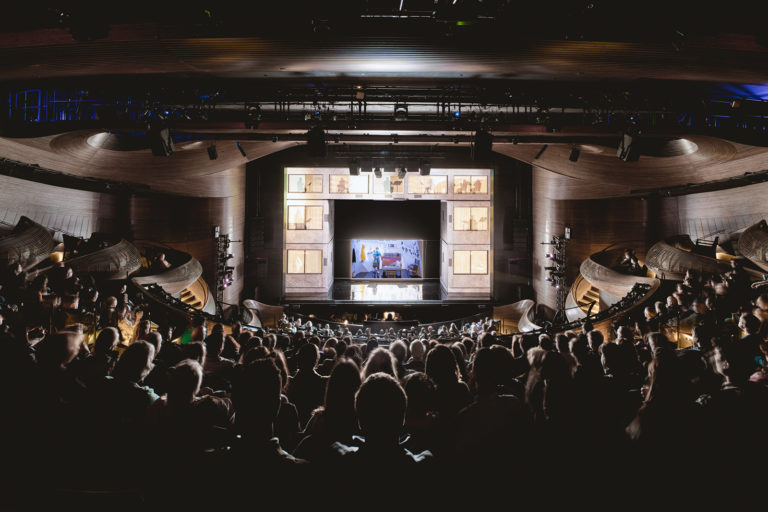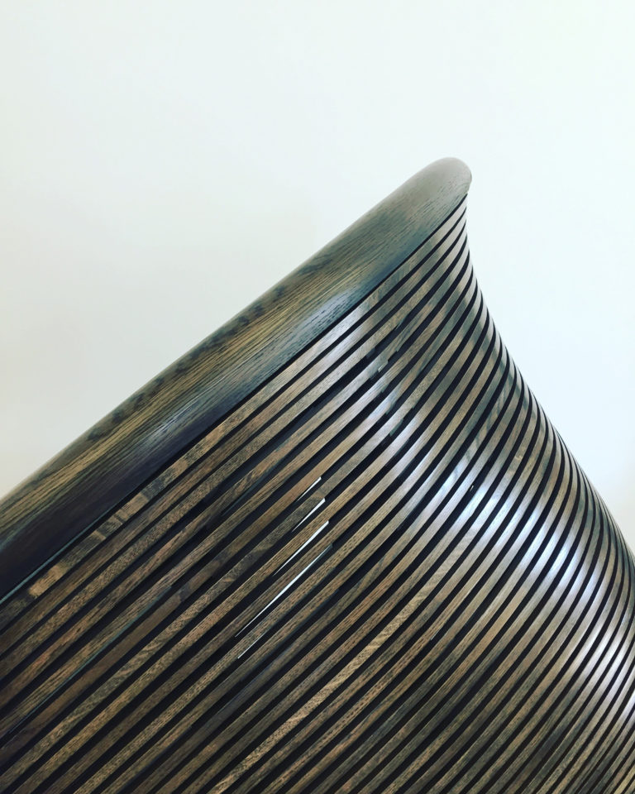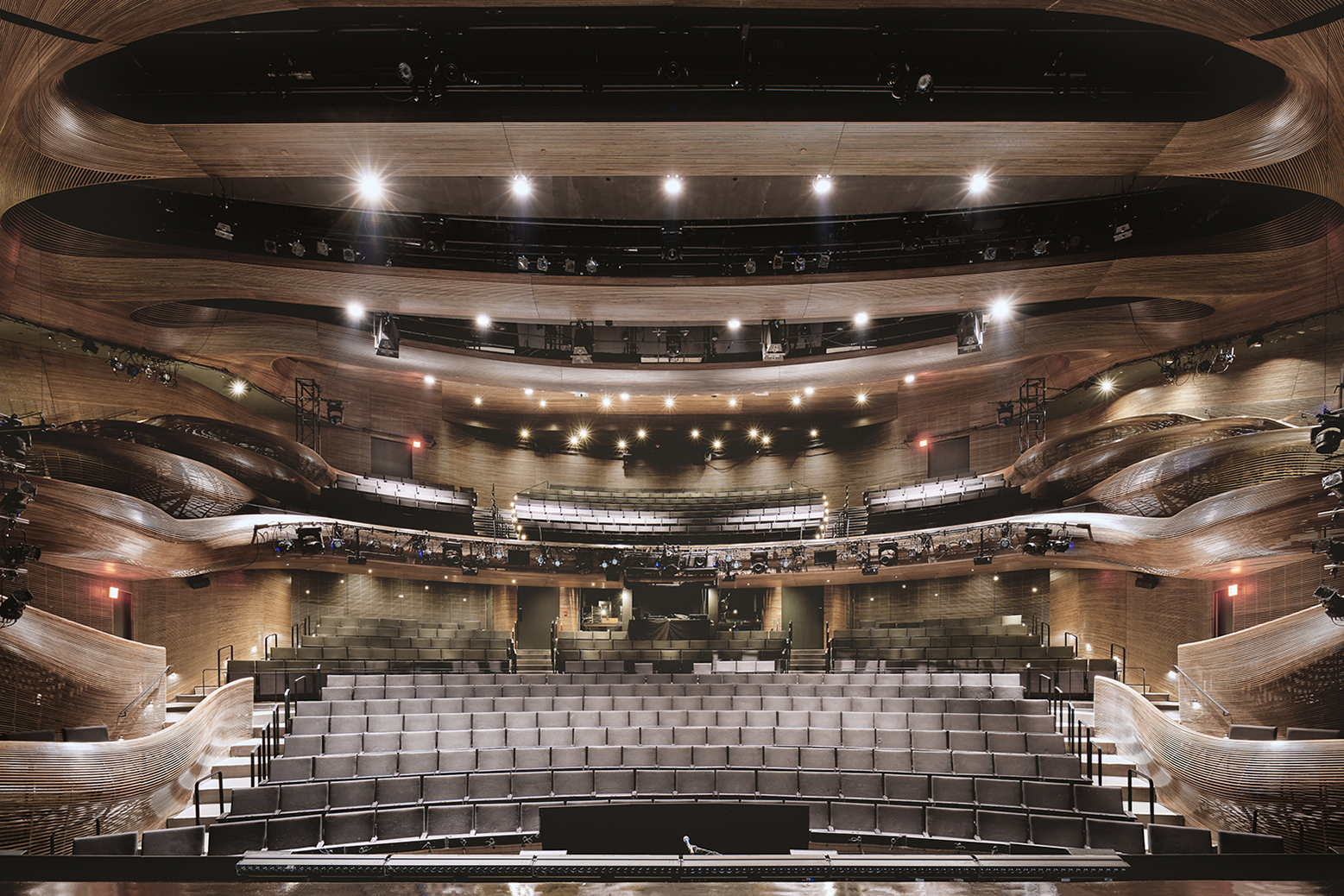
Coca-Cola Stage at the Alliance Theatre
The Alliance Theatre, founded in 1968, is a Tony Award-winning regional theatre located within the celebrated Woodruff Arts Center campus. The initial phase of work focused on the chamber, its lobby, and artistic support facilities which were gutted to the original concrete enclosing walls. The transformation pulled the 650 seat chamber 10’ closer to stage. The planning of the chamber optimized site lines, utilized ramping in lieu of lifts, and integrated stairs to provide access to all levels. Each surface was tuned acoustically to deliver world class theatre to its patrons.
The design team felt a responsibility to remove the separation between balcony and orchestra — challenging historic notions of segregation and discrimination. All seating zones can be accessed from every entrance within the chamber — a unifying planning feature of the Alliance Theatre Transformation.
Trahan Architects assembled a world class team to implement handcrafted steam bending techniques and artistry on an architectural scale. From concept to construction the project demonstrates innovation through collaboration between Artist, Architect, & Fabricator.
View full process video here.
Atlanta, Georgia
Status
Completed 2019
Size
70,000 SF
Project Team
Trey Trahan, Leigh Breslau, Scott Melançon, Brad McWhirter, Robbie Eleazer, James Babin, Conway Pedron, Ayesha Husain, Sarah Hussaini, Wenyun Qian, Andrew Fu
Collaborators
Matthias Pliessnig, CW Keller and Associates, Uzun + Case, Theatre Projects Consultants, Talaske Group, DLB Associates Consulting Engineers, Cost+Plus, Fisher Marantz Stone, Thirst, Jensen Hughes, Lerch Bates, Leonid Furmansky
Awards
AN’s Best of Design Awards, Editors’ Pick in the Cultural Category, 2021
AIA Georgia, Excellence Award for Interior Architecture, 2021
National AIA, Award for Interior Architecture, 2021
AIA New Orleans, Honor Award, 2020
Fast Company Innovation by Design Award, Honorable Mention, 2020
Architecture MasterPrize, Honorable Mention for Cultural Architecture, 2020
AIA Louisiana, Honorable Mention, 2020
AIA Gulf States Region, Merit Award, 2020
AIA New York Chapter Honor Award, Interiors, 2020
AIA Innovation Award, Development of Design or Design-Thinking, 2019
AIA Louisiana, Honor Award, 2019
R + D Award, ARCHITECT Magazine, 2019
AIA New Orleans Honorable Mention for Unbuilt Architecture, 2017
“My thought was, let’s dream big… and one thing we identified was a world-class theatre that welcomed everyone, that removed visible and invisible barriers. We had the courage of our aspirations. And the question became: How do we get there?”
During the design phase for the Alliance Theatre Transformation, Trahan embarked on an artistic collaboration with renowned sculptor Matthias Pliessnig. This process elevated the shaping and tectonics of the chamber and lobby. The steam bending process perfected by Matthias allowed the architect to combine the precise digital modeling required by the acoustician, with the craftsmanship and beauty of the design vision. This collaborative process produced acoustically tuned forms that amplifies the artistry performed on the stage.
Finish testing for the steam bent millwork is conducted at 1:1 scale. Our team developed a work flow between the 3D model and the physical samples in order to iterate the color and quality of the finish. We chose an indicative location within one of the complex terrace shapes to explore the effects produced in the real world.
The fabrication work flow merged hand-crafted steam bending with augmented reality construction techniques such as 3D laser projection and photo laser scanning. The Architect developed scripting techniques to provide layouts of over 100,000 linear feet of oak millwork slat center lines to The Fabricator. The construction plans called for more than 200 customized panels representing nine design types, each type formulated to meet strict acoustic requirements.
Wheelchair seating is located at each seating level including the center of the lower orchestra. The perimeter ramp establishes a communal path. As a result, our team exceeded ADA seating by 25 percent. The infrastructure presents all patrons with an equitable route to their seat, offers excellent site lines, guarantees acoustic clarity for all, and the fluid millwork allows everyone a noble experience.
“The Alliance Theatre is incredibly proud to have a theater space that, through the exceptional quality of the design, matches and enhances the artistry we put on stage. The new space that Trahan Architects designed is welcoming, intimate, and visually stunning.”
