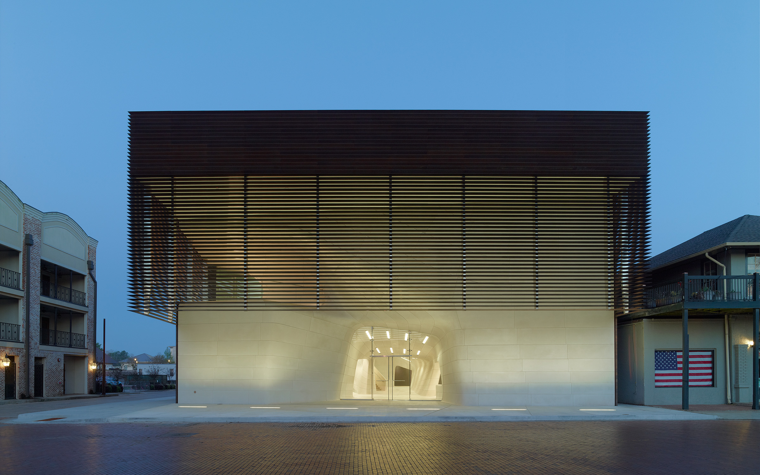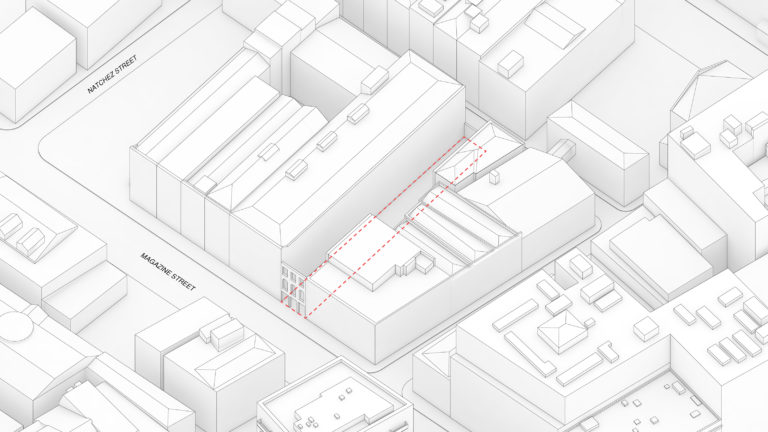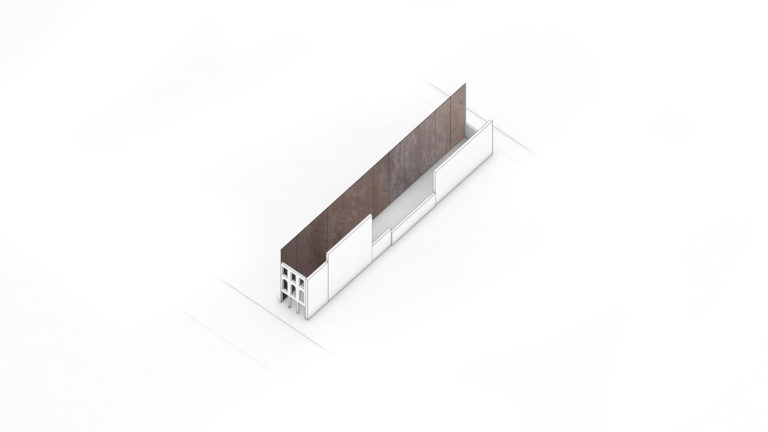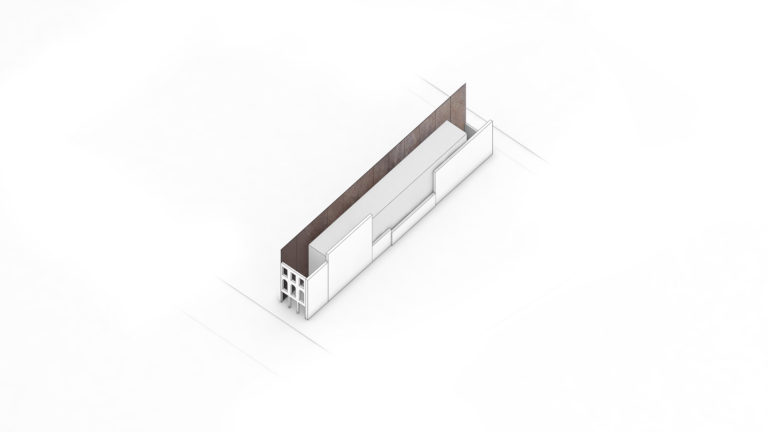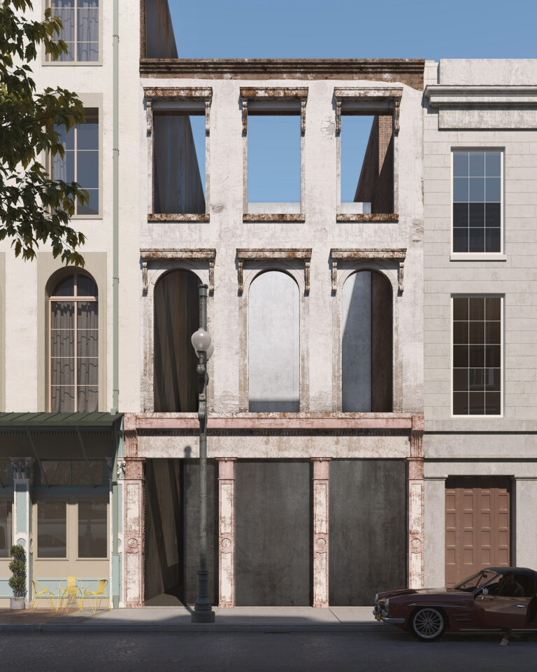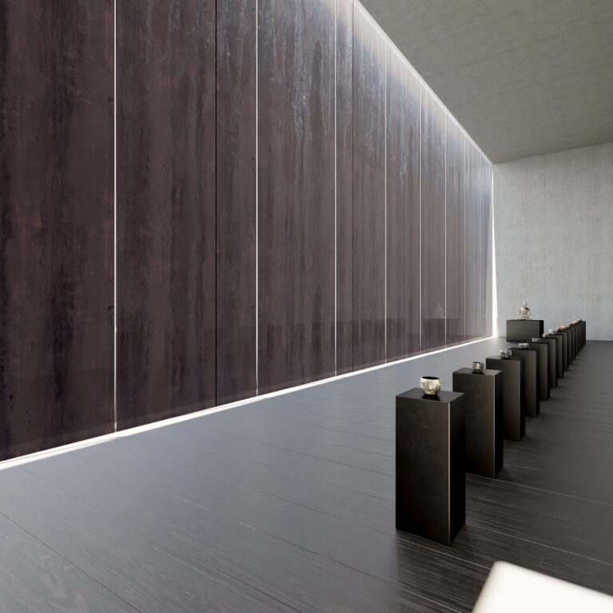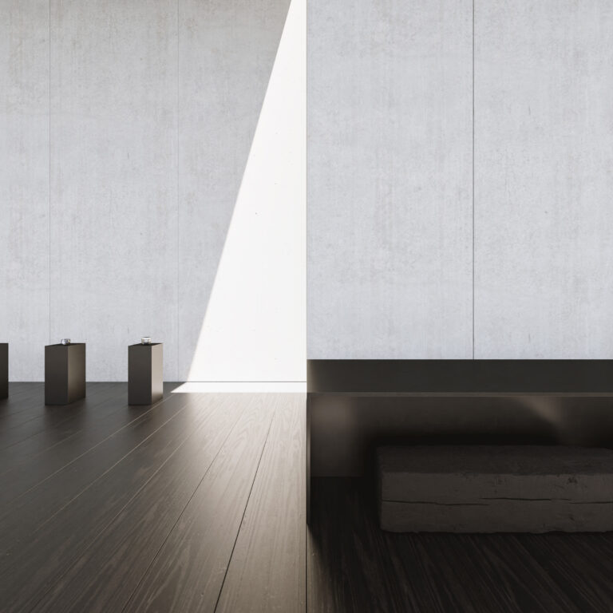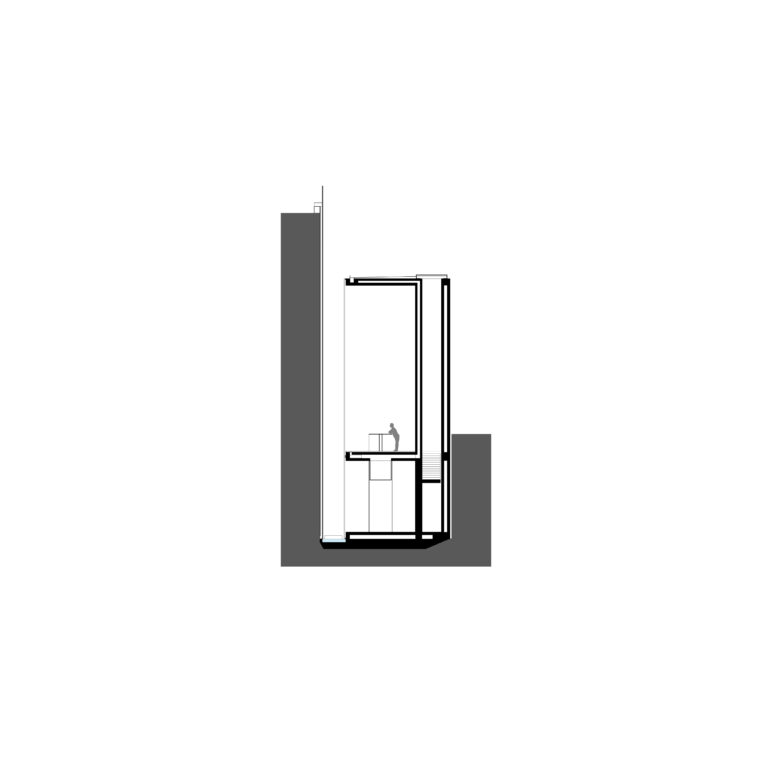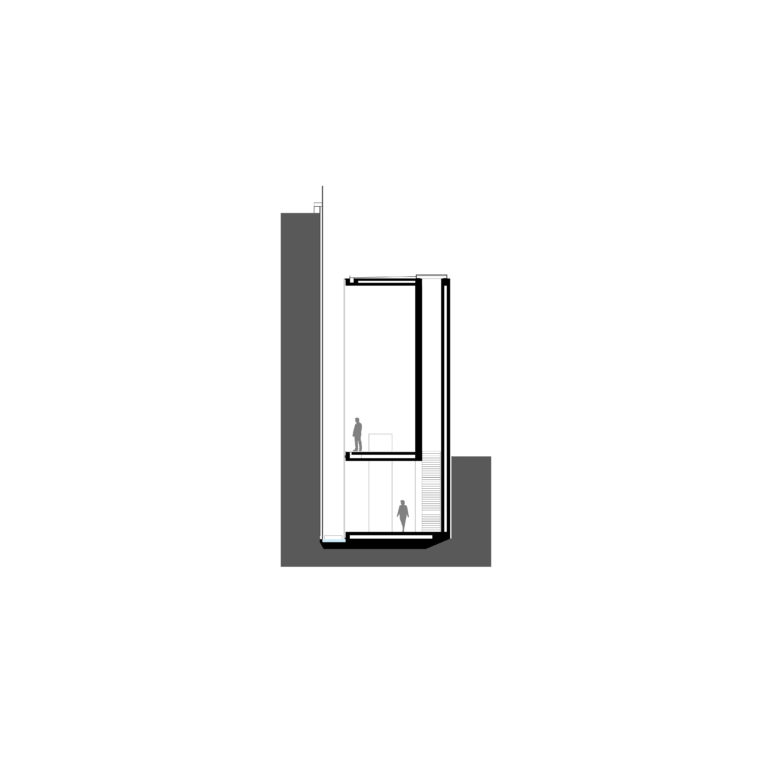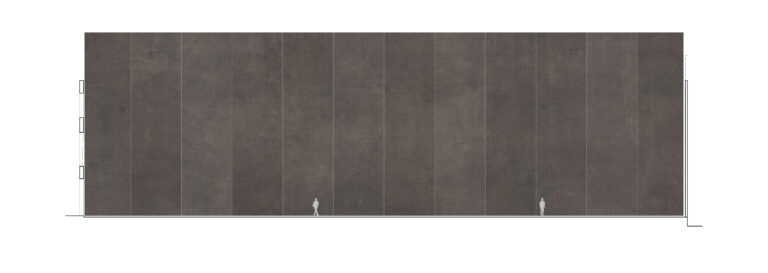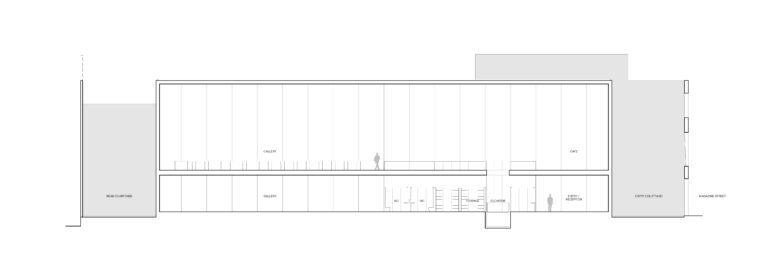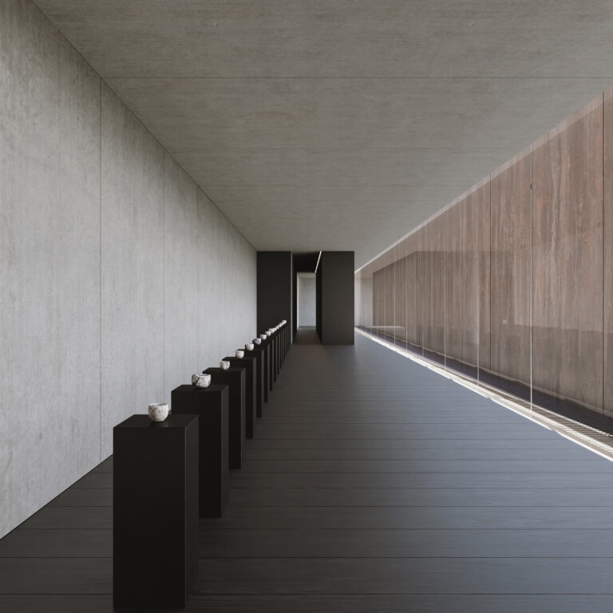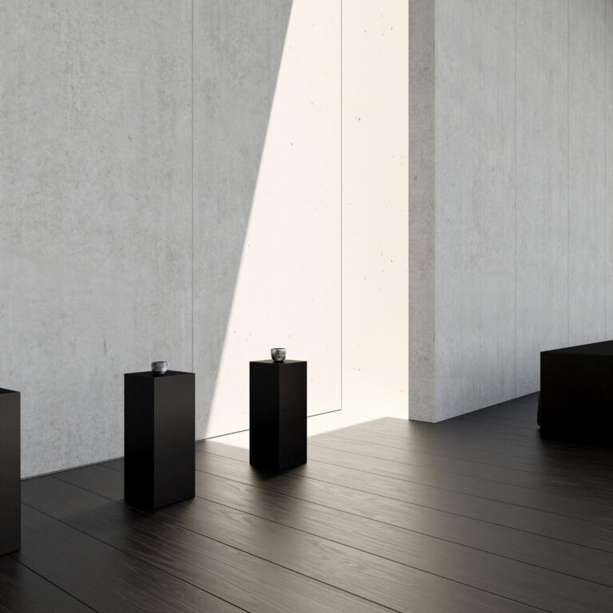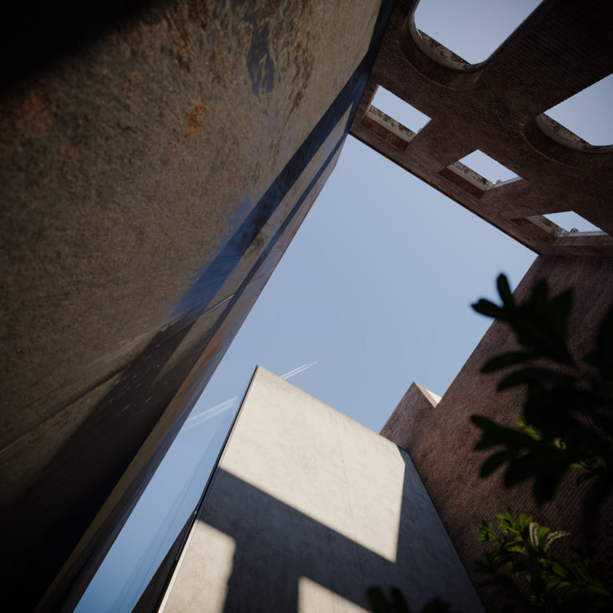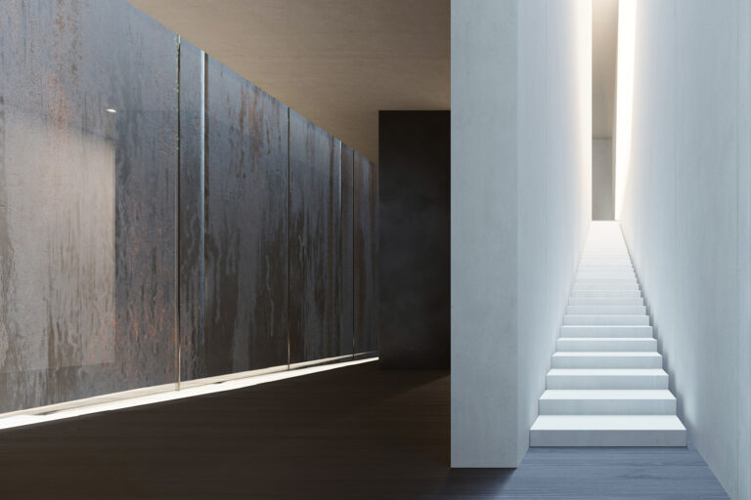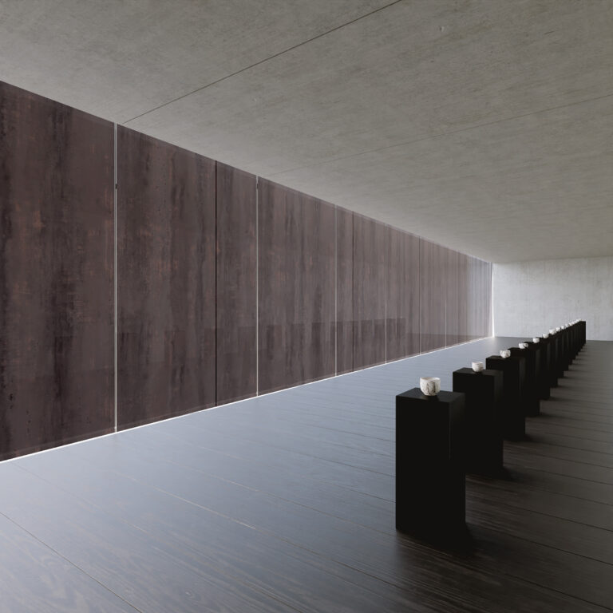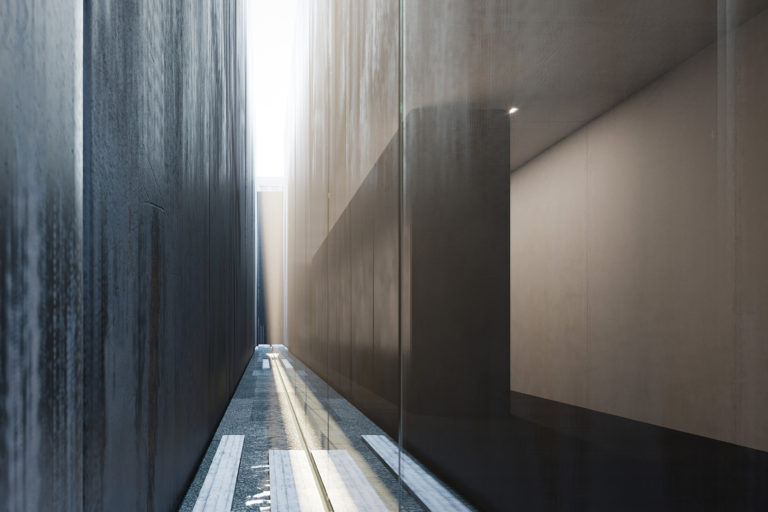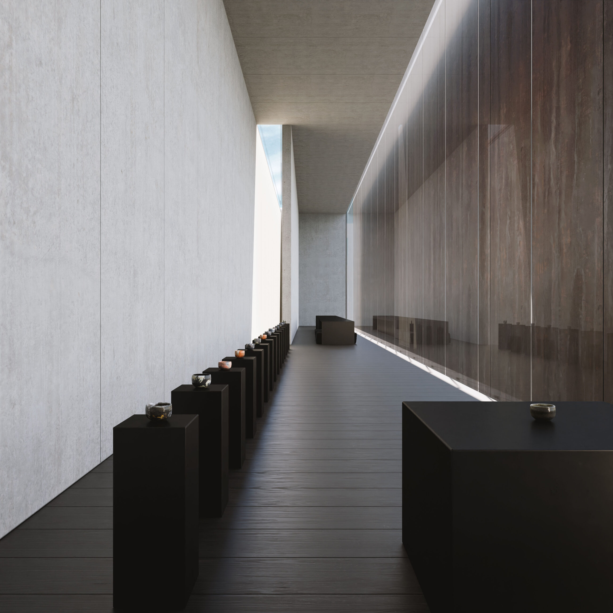
Magazine Street Museum
Located within the Picayune Place historic neighborhood of New Orleans’ Central Business District, the Magazine Street Museum is a contemporary intervention situated on a vacant site in the heart of the city. Along Magazine Street, the original 1854 façade stands as the only remnant of a structure destroyed by a fire over 20 years ago.
The design of the museum is centered on creating a place of quiet contemplation and repose in a city filled with excess and revelry. The design is a simple parti of a cast-in-place concrete box that is located beside a monumental weathered steel sculpture wall. The large steel panels form the backdrop for the interior of the museum, informing the relationship between inside and out, natural light and shadow. The material palette is limited to museum-quality concrete, glass, and steel which enhances the quality of natural light reflected into the building interior. Editing out internal visual and acoustical distractions was primary to all decisions, resulting in an atmosphere of subtlety informed by the seasons.
New Orleans, Louisiana
Status
Ongoing
Size
5,540 SF
Project Team
Trey Trahan, Brad McWhirter, Robbie Eleazer, Conner Bryan, Shelby Downs, Brian Richter
Collaborators
Reed Hilderbrand, ARUP, Integral Group, Michael Ludvik Consulting Engineers, Fisher Marantz Stone, Reg Hough Associates, Masonry Solutions International, Morphy Makofsky, RWDI Consulting Engineers, Lourie Consultants, Intertek-PSI
Awards
Architecture MasterPrize, Architecture, 2019
International Architecture Award, The Chicago Athenaeum, 2019
AIA Louisiana, Award of Merit, 2018
The first phase of the Magazine Street Museum project was comprised of restoring the historic masonry on site through a detailed, multi-step process. First, a series of stainless steel helical ties were installed in an approximate 18″ x 18″ diagonal grid in all existing walls. Then, a compatible fill material was injected into each wall filling all voids and cracks in order to create a monolithic, structurally stabilized wall. Next, selective tuck pointing and brick repair was done and all graffiti paint was removed. Finally, a rising damp course was installed in order to finish work on the walls. This process will stop the erosion and deterioration process and thusly restore the walls to their original structural integrity for many years to come.
