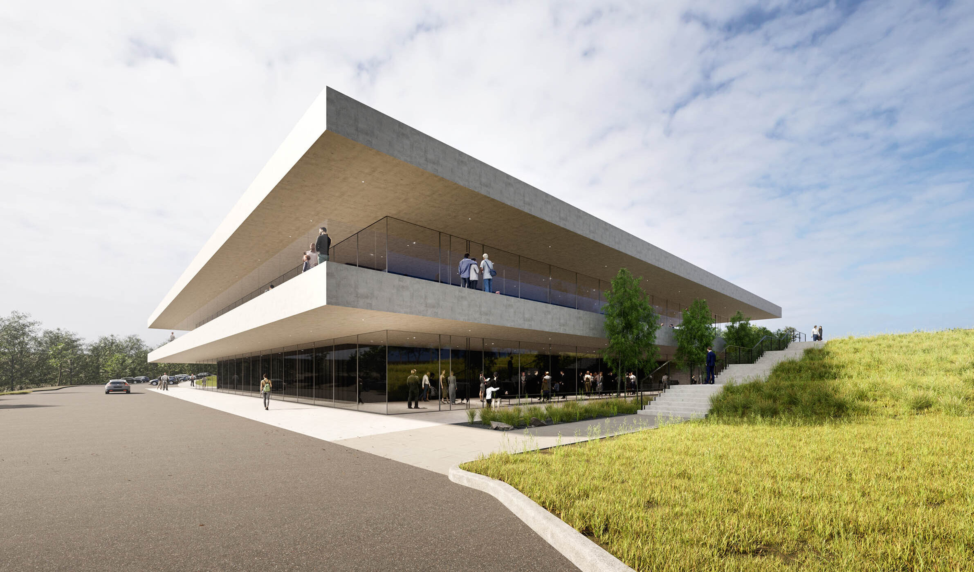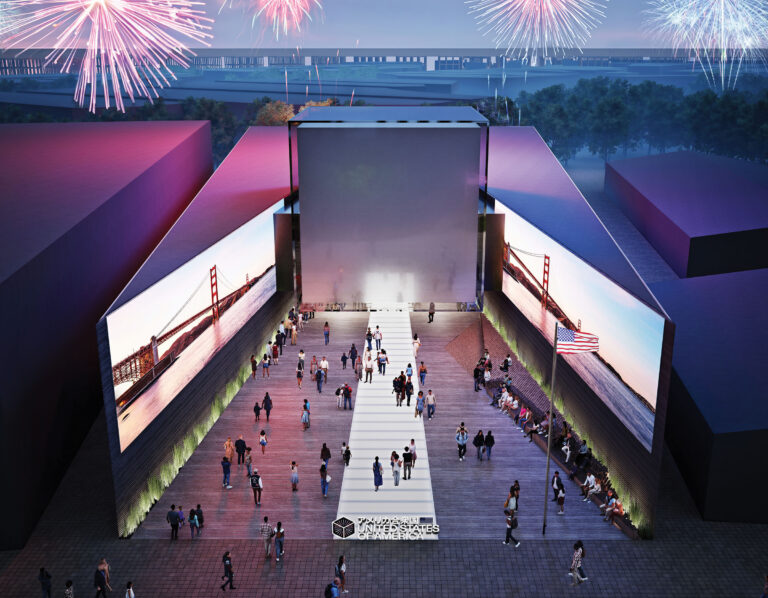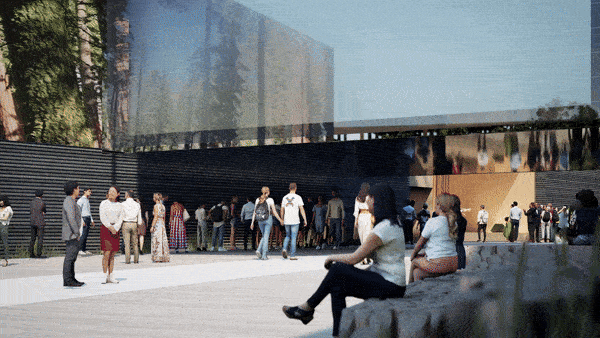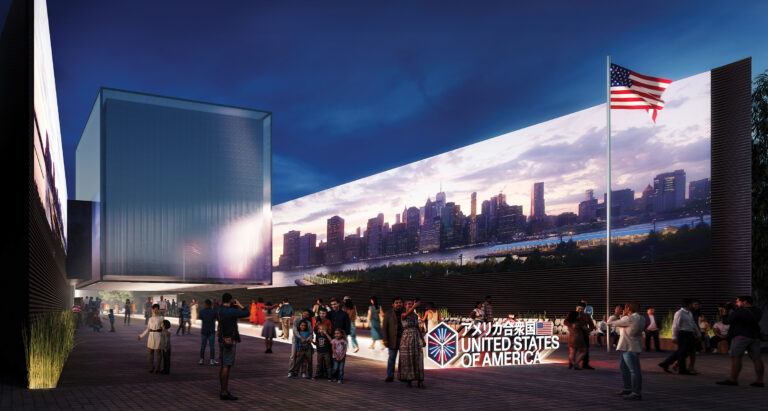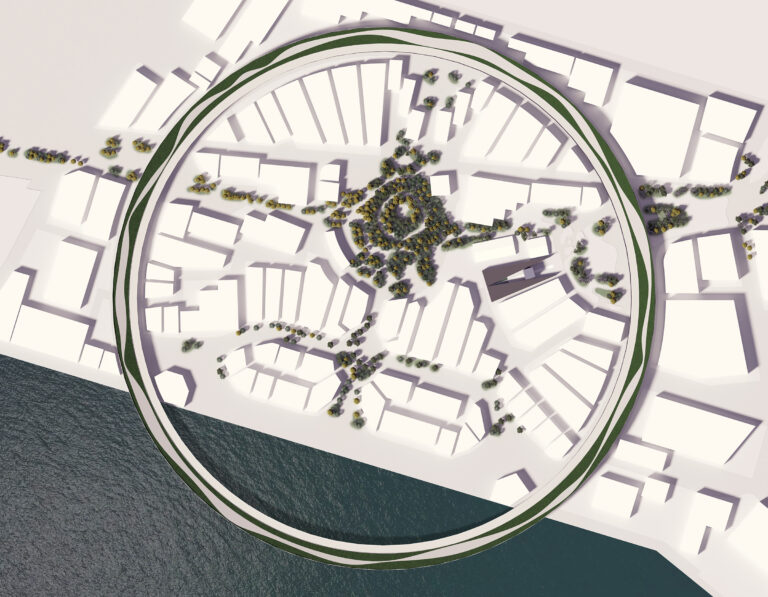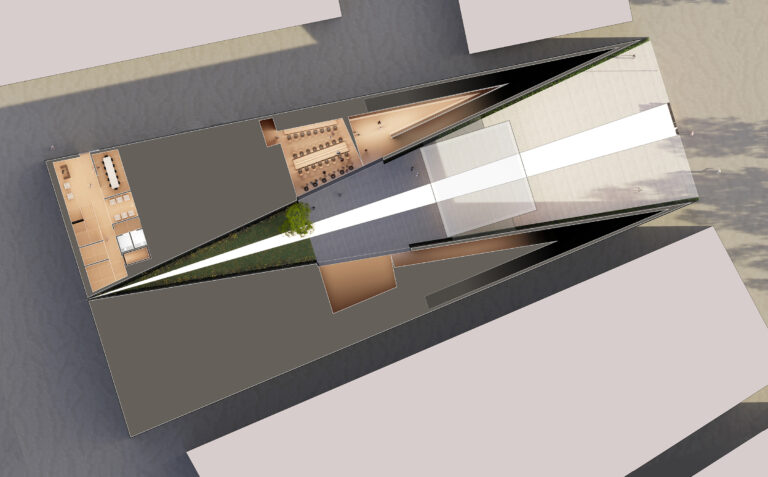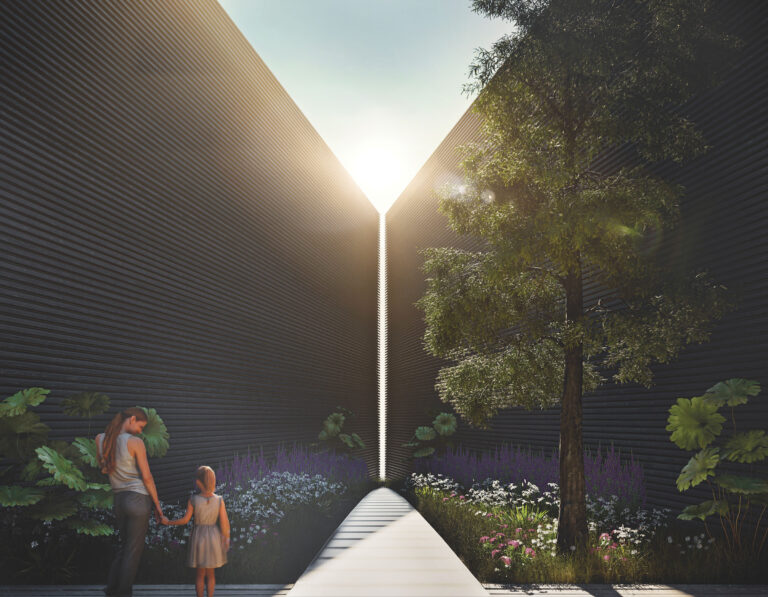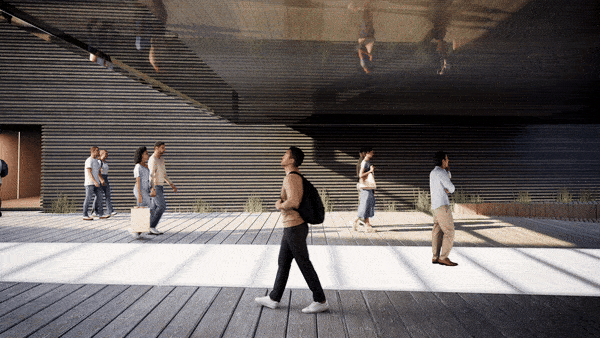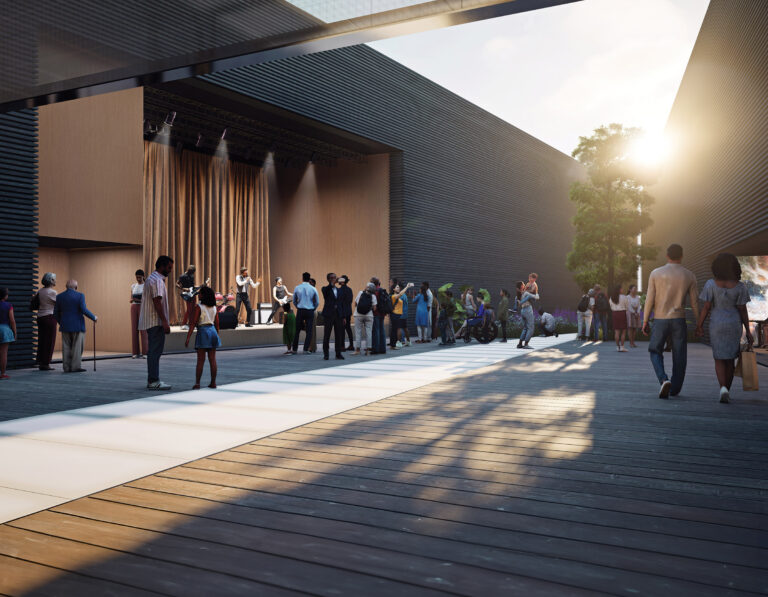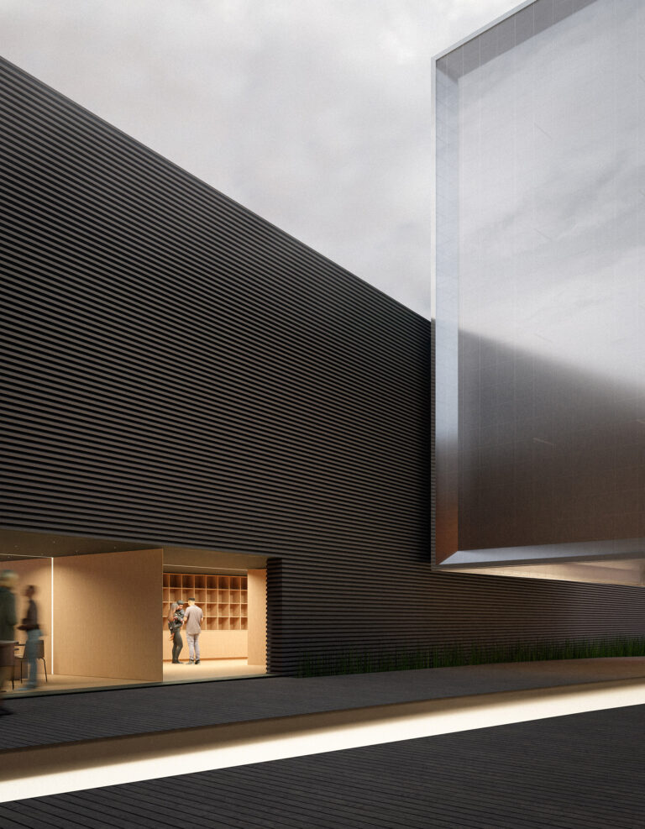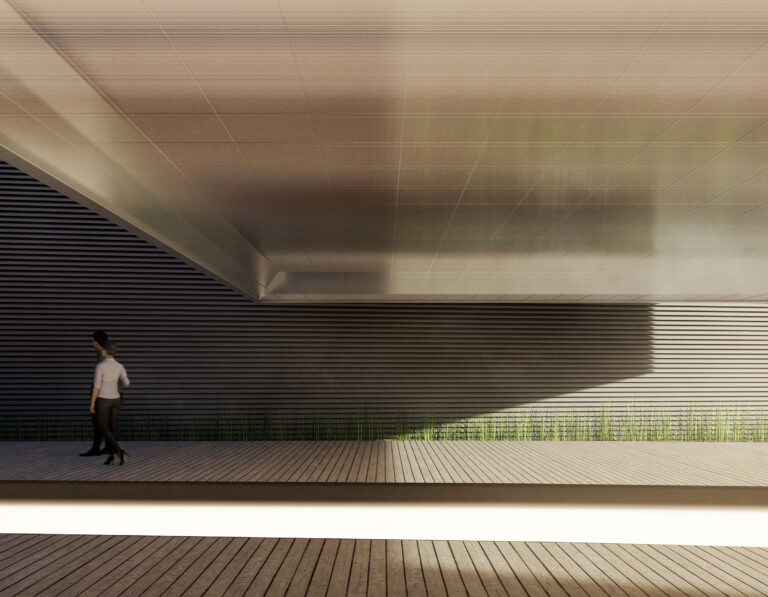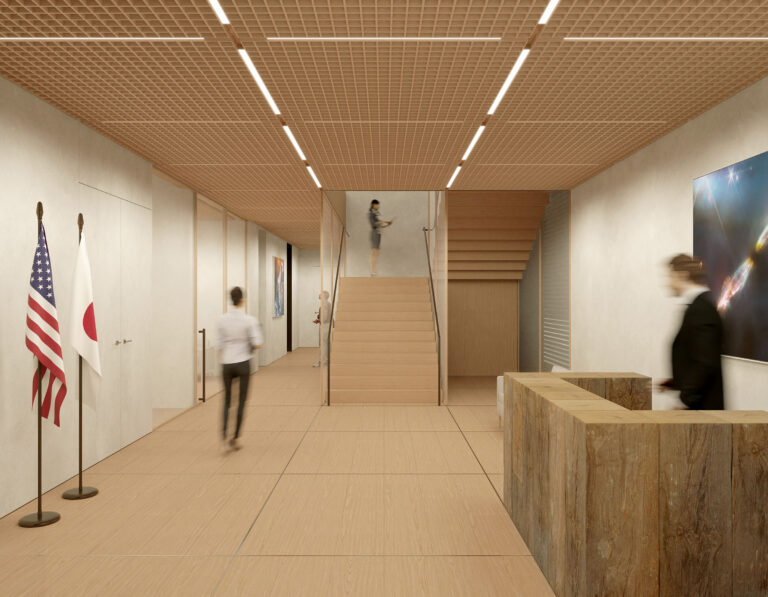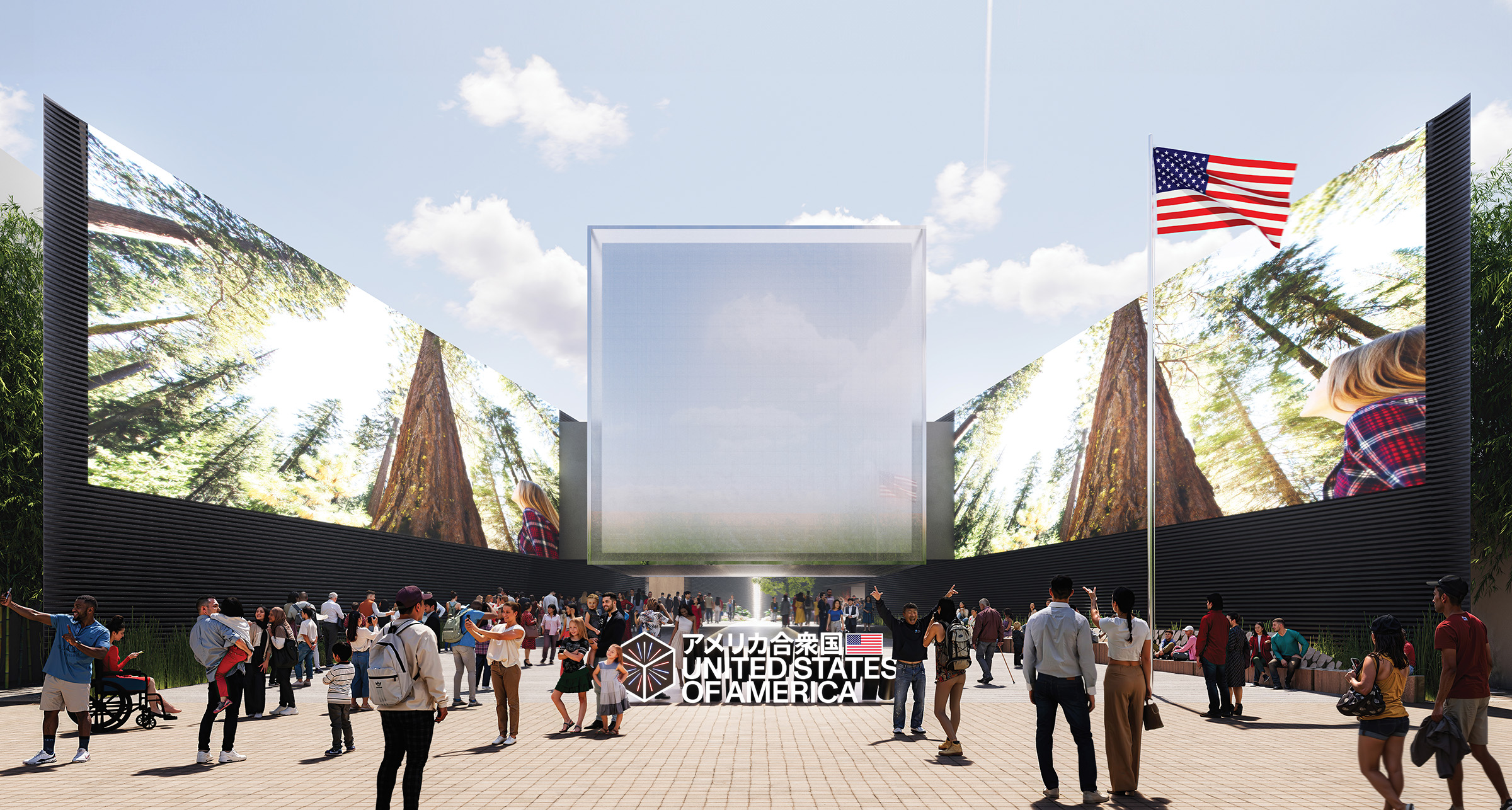
USA Pavilion for Expo 2025 Osaka
Serving as a cultural outpost for the United States, the USA Pavilion at Expo 2025 celebrates the best of contemporary American architecture, innovation, culture, and industry. The USA Pavilion invites visitors to be immersed in a vibrant experience of the United States, featuring panoramic views of the country, and exhibitions that explore innovation, space exploration, and entrepreneurship.
Gathering across cultures and world regions to share ideas and learn from each other is essential to building a more understanding and human world. As architects, our mission is to bring people together in spaces that cultivate a greater sense of place and strengthen appreciation for our planet. The USA Pavilion at Expo 2025 offers a rare opportunity to explore these critical issues and engage in a global conversation on the future of our environment and our cities.
Located in a prominent location within the Expo 2025 site, the USA Pavilion sits halfway between the Forest of Tranquility and the East Entrance Plaza. Upon entering the East Entrance and passing through the wooden ring which surrounds all the country pavilions, visitors will immediately be welcomed by the USA Pavilion. An open, minimalist building, the USA Pavilion features an expansive plaza framed by panoramic LED screens depicting dynamic images of iconic American urban and natural landscapes. With a design inspired by ancient Japanese footbridges, the plaza arches gently, creating a sense of balance and cultivating a unique visitor journey through the space.
Osaka, Japan
Status
Completion 2025
Size
32,000 SF
Project Team
Trey Trahan, Kevin Thomas, Brian Richter, Ciarán Conlon, Brandon Lawry, Sandra Baggerman, Tim Tamulonis, Jason Kurzweil
Collaborators
ES Global Solutions, Alchemy, BRC Imagination Arts, Tripod, Hood Design Studio, Studio Loutsis, Dot Dash
At the center of the USA Pavilion, bridging the two wings of the building, is a reflective, translucent cube, which is suspended overhead, appearing weightless in its simplicity, anchoring the plaza. Inside the “canyon”, visitors become fully immersed in vistas of the United States, juxtaposed with the mirrored surface of the cube suspended overhead, creating an opportunity for contemplation on the relationship between people, the built world, and the environment.
