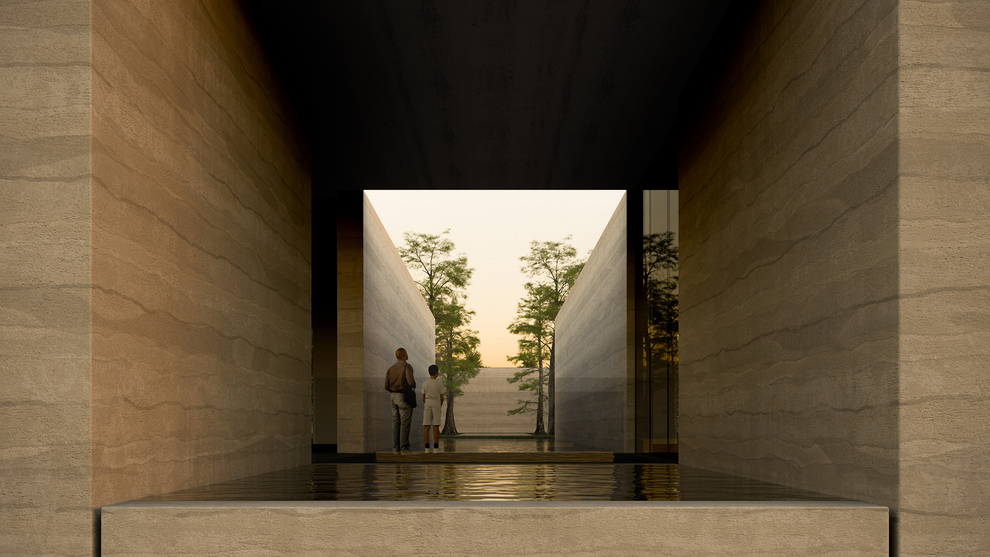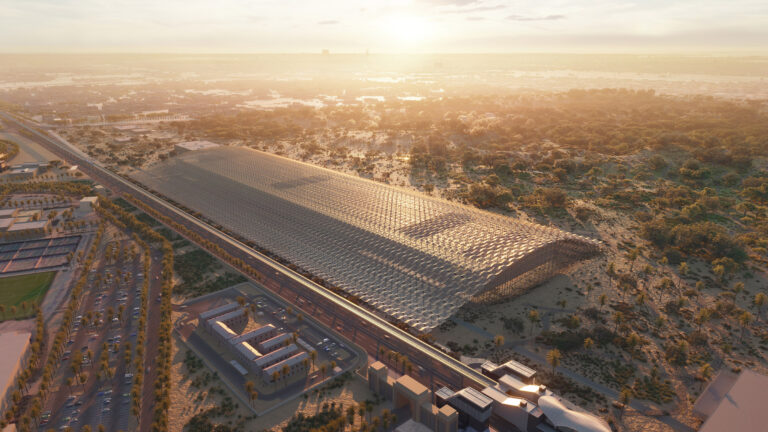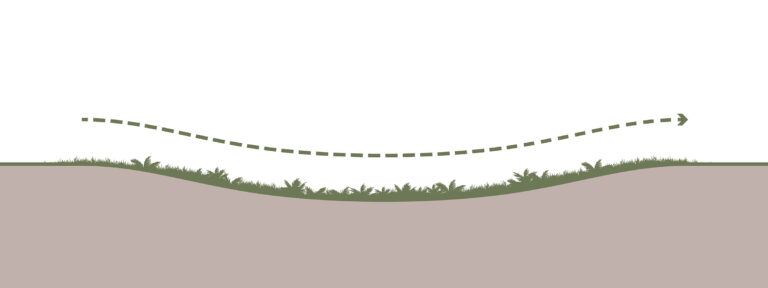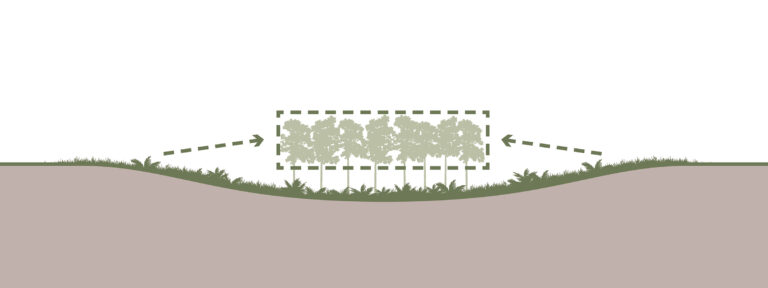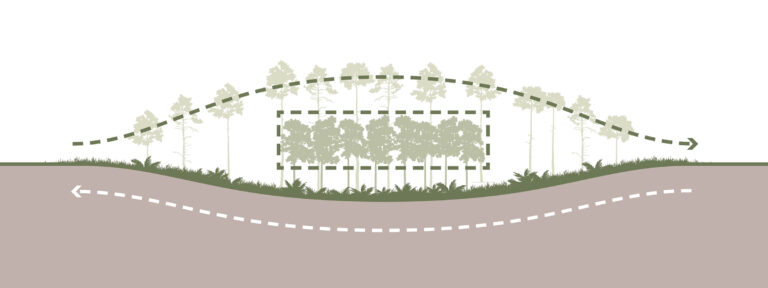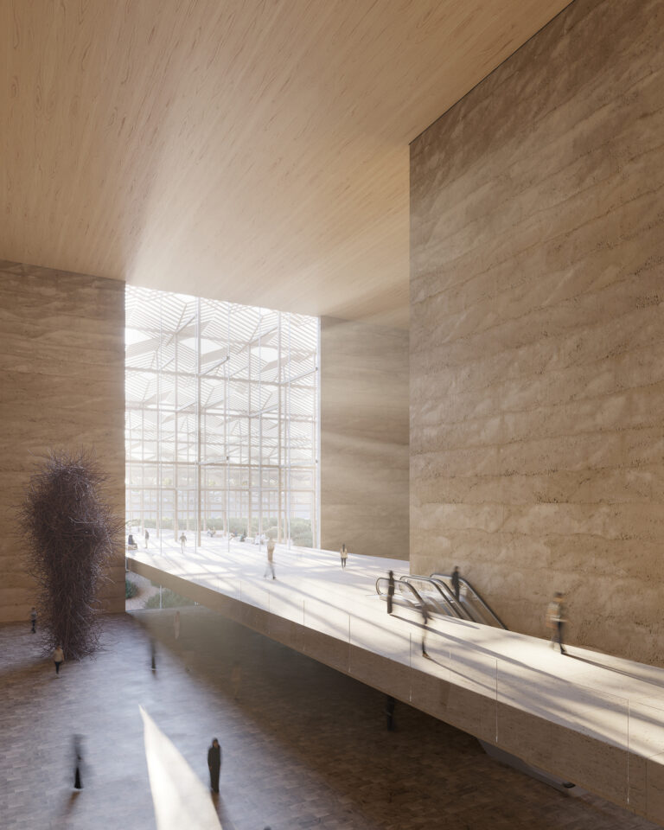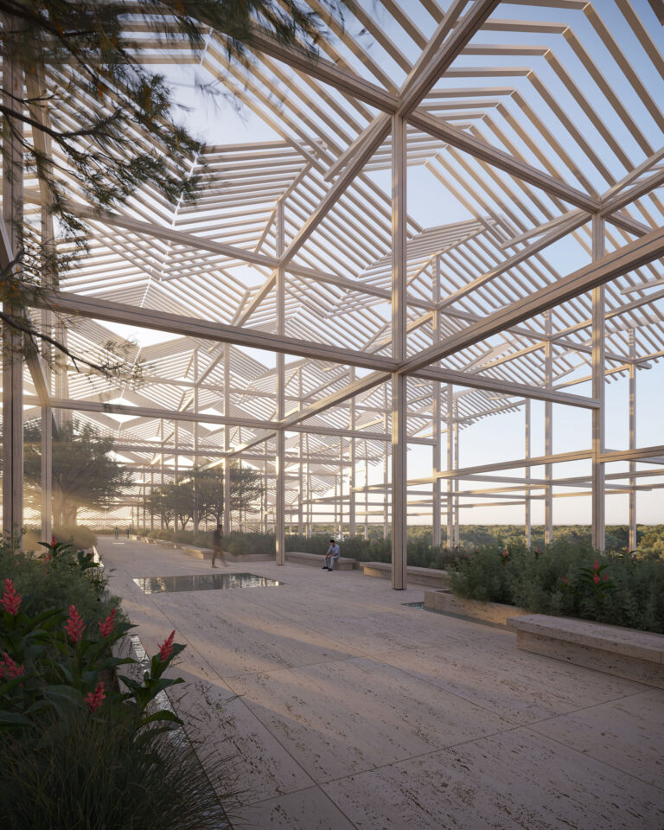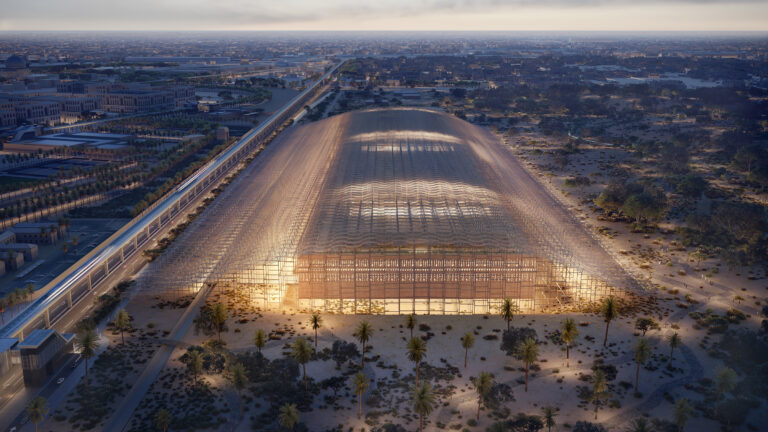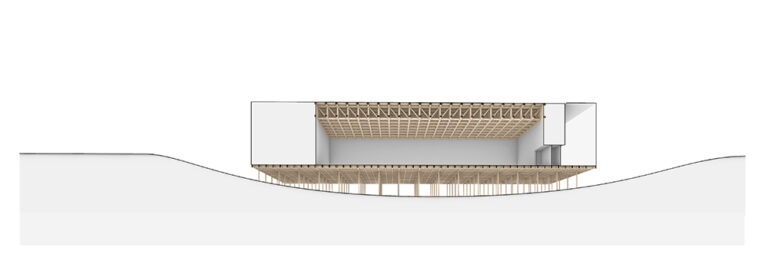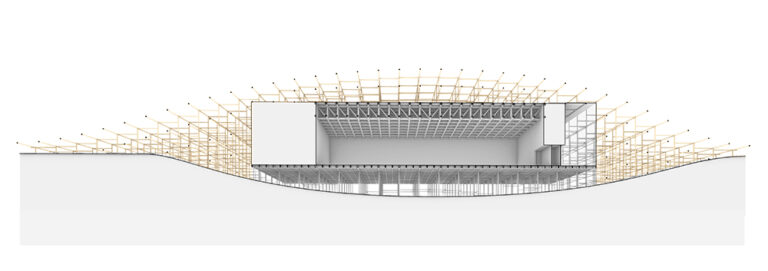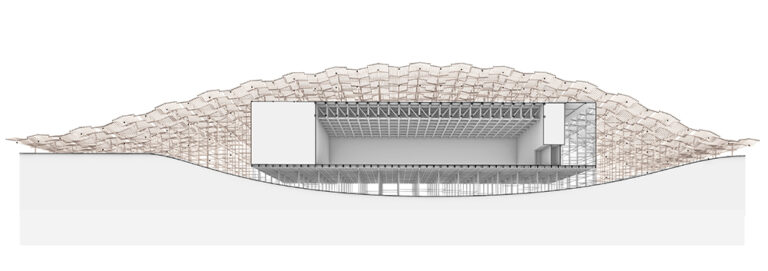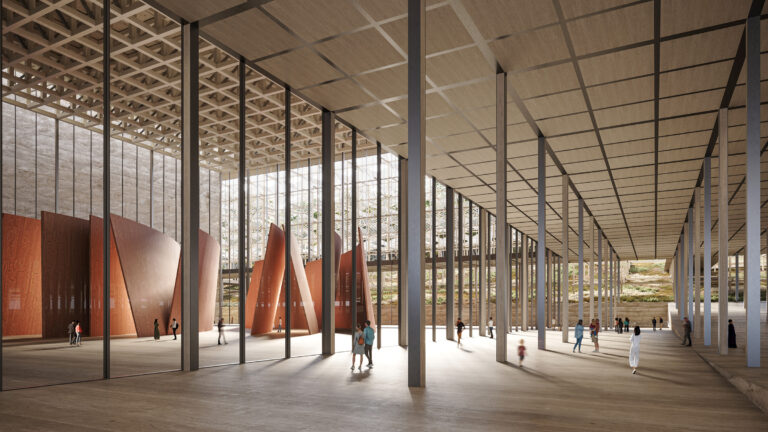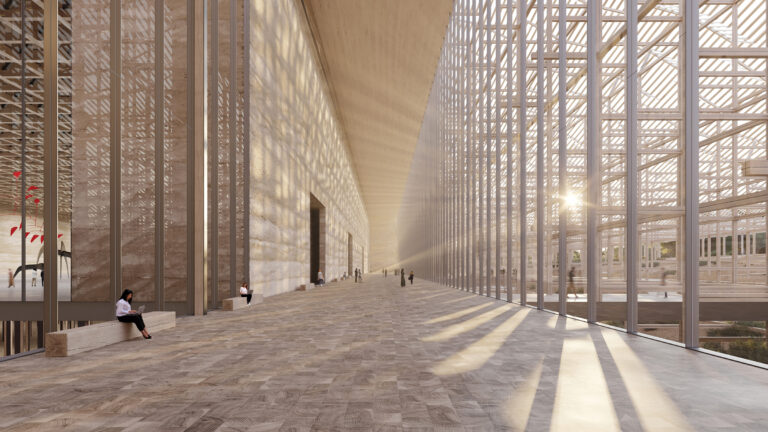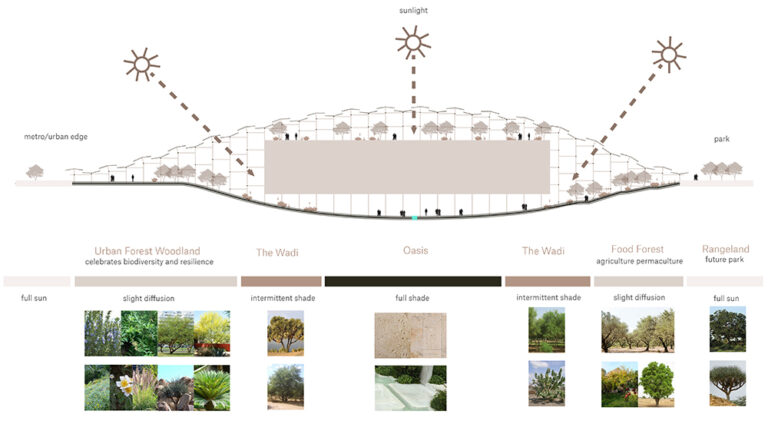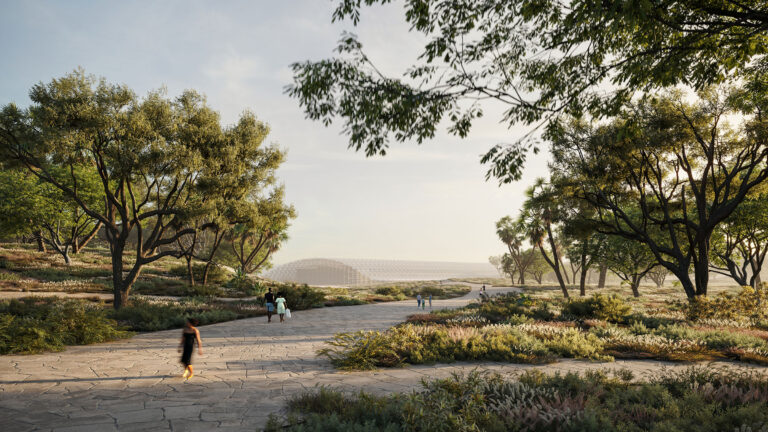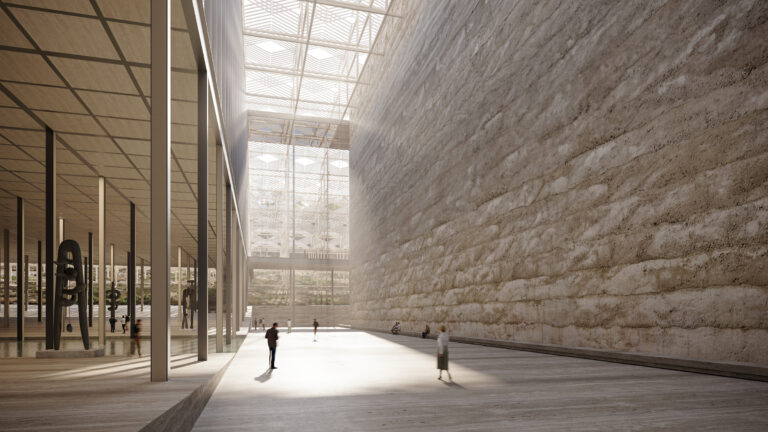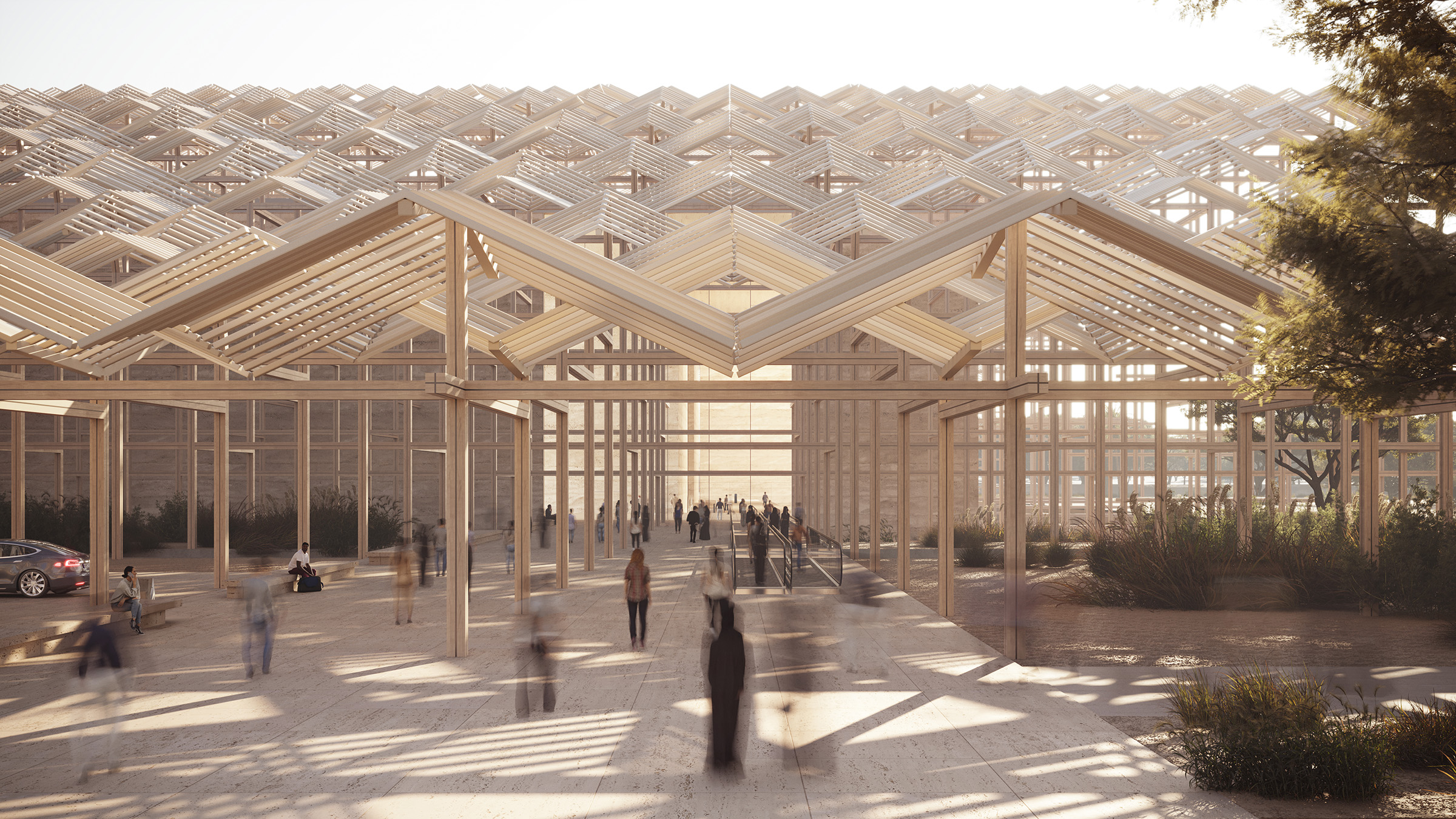
Arid Exhibition & Convention Center
The Arid Exhibition & Convention Center emerges as a building of monumental scale, deftly designed to mediate between the natural terrain and the man-made landforms. The design envisions an unparalleled venue for world-class industry events – 8 exhibition halls, exterior exhibition space, 2 auditoriums, full conferencing center, and an integrated headquarters hotel. Drawing inspiration from traditional Najdi architecture to create a contemporary building rooted in its cultural context.
At the heart of the building stands the courtyard, a pivotal regional design element that modulates the plan to bring a human scale to this large scale facility. Through simple aggregation and the manipulation of this traditional geometry, the building achieves a modern, highly adaptable, and permeable expression -promoting areas of vibrant public connection and interaction.
Innovative sustainable design features are integrated into the architectural expression – a dynamic veil shrouds the building reducing solar heat gain while maintaining visual connections to the natural landscape. Confronting the extreme conditions of the arid desert locale, the project integrates rammed earth walls constructed from site excavated material to create exterior microclimates and dramatically reduce the embodied carbon of the main structural system. Mass timber long span truss systems, and CLT roof decks lighten the foundation loads and bring a noble warmth to the interior.
Riyadh, Kingdom of Saudi Arabia
Status
Design Completed 2021
Size
2,000,000 SF Building Area
46 Acres Exterior Open Space
Sustainability Targets
WELL, Mostadam, LEED Gold
Project Team
Trey Trahan, Robbie Eleazer, Henry Savoie, Lesley Braxton, Nathan Petty, Sheena Garcia
Collaborators
SALT, Buro Happold, Howe Engineers, Conventional Wisdom Corp., HLB Lighting, Theatre Projects Consultants, Lauren Bombet Interiors, Rider Levett Bucknall, Entro, Cini-Little, Lehm Ton Erde, Fluidity Design, Sweeney & Associates, Parallax Team
Rammed earth anchors the design in its arid surroundings – imparting a tactile sense of scale to the expansive surfaces. Soil excavated from below the building is harvested for the walls, merging the landscape and architecture. The materiality prioritizes energy efficiency, reducing embodied carbon by 47%.
Drawing inspiration from the date palm tree – the national symbol of Saudi Arabia, the building’s canopy elegantly combines wood, steel, and terracotta, seamlessly expressing itself as an extension of its natural surroundings. The simple, repeatable geometry requires only three terracotta extrusions, showcasing an efficient yet striking architectural approach.
The layout of the 8 exhibition halls are orchestrated around a pervasive 30’ x 30’ grid (10’ x 10’ per trade show vendor), ensuring the optimal utilization of space for events. The design maintains a seamless and uninterrupted expanse of floor space, enabling smooth transitions. Additionally, the linear arrangement of the hall ensures maximum flexibility, accommodating events that require an expansive 820’ x 325’ continuous floor area. Each exhibition hall features a generous clear height of 65’, with one spacious hall offering an extraordinary 100’ in clear height.
Pulling inspiration from the location and relationship of the native plant ecologies of the Saudi Arabian landscape, the landscape design begins in the central desert region of Riyadh and moves east through the countryside to the Wadi, Dwarf Shrublands and Montane Woodlands. Exploring how cultivation and permaculture practices can be integrated into the native plant communities narrative to promote a symbiotic relationship that can be both productive and aesthetic.
