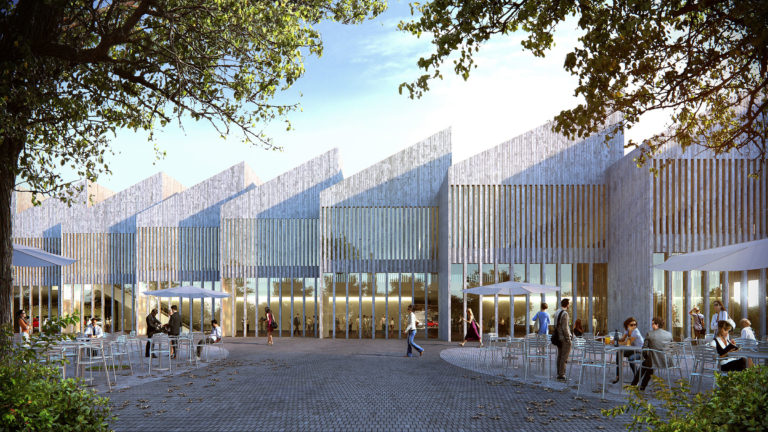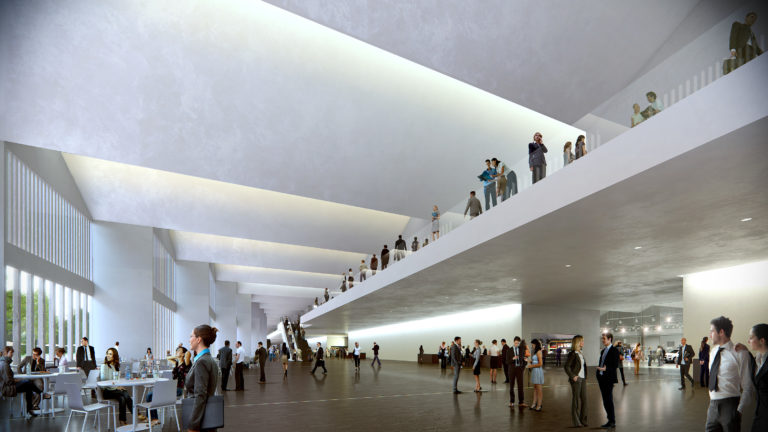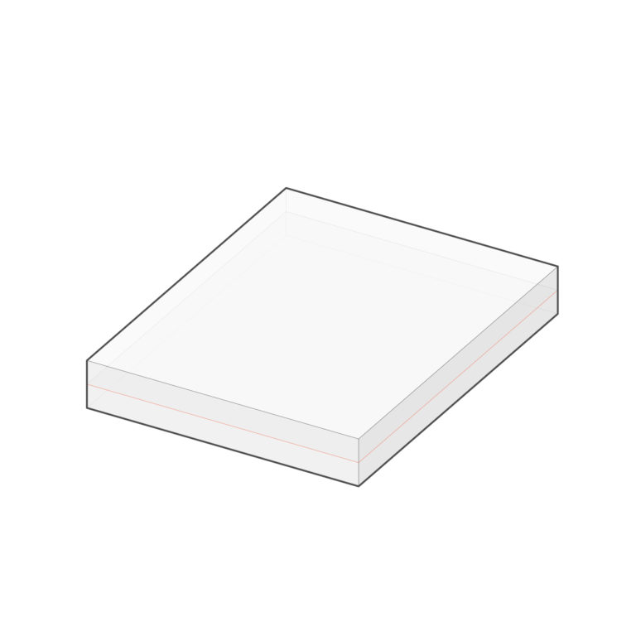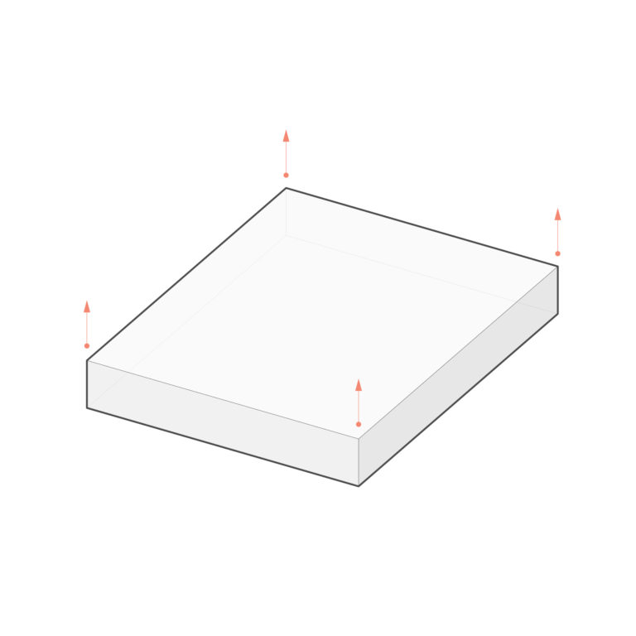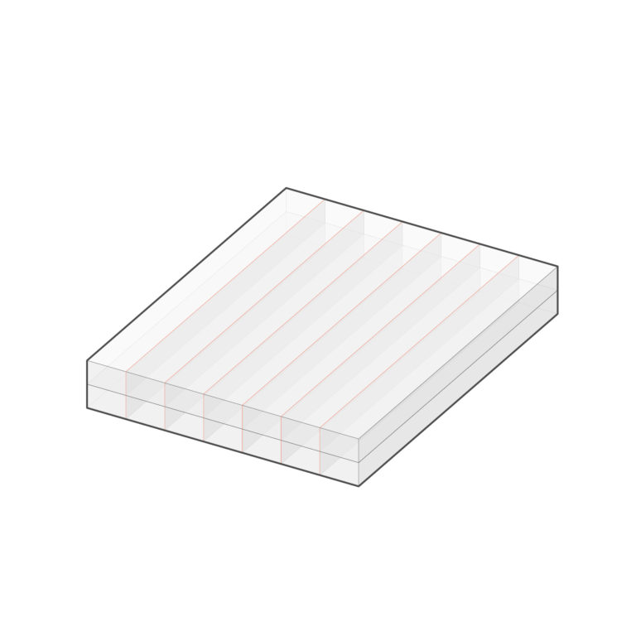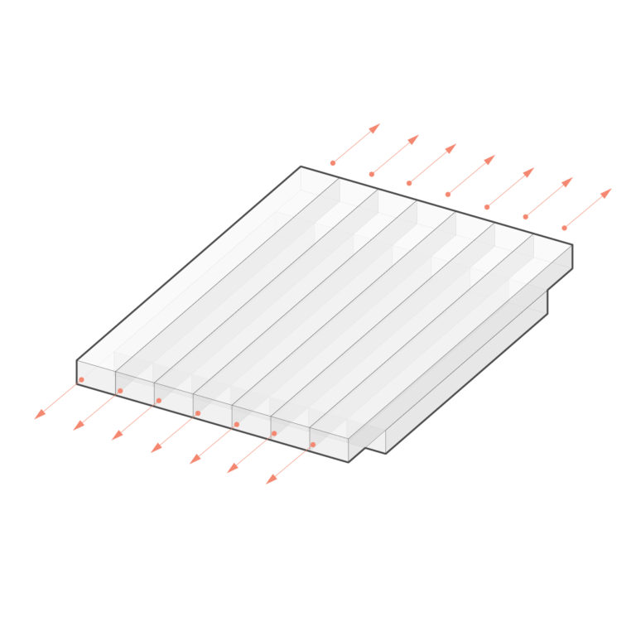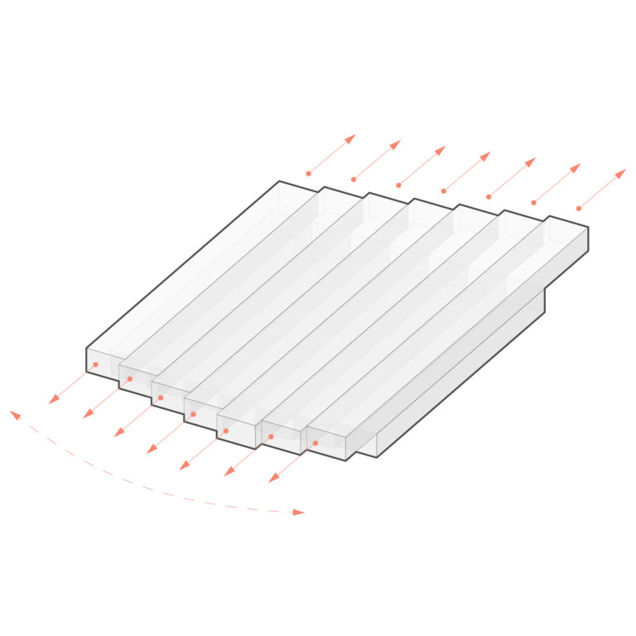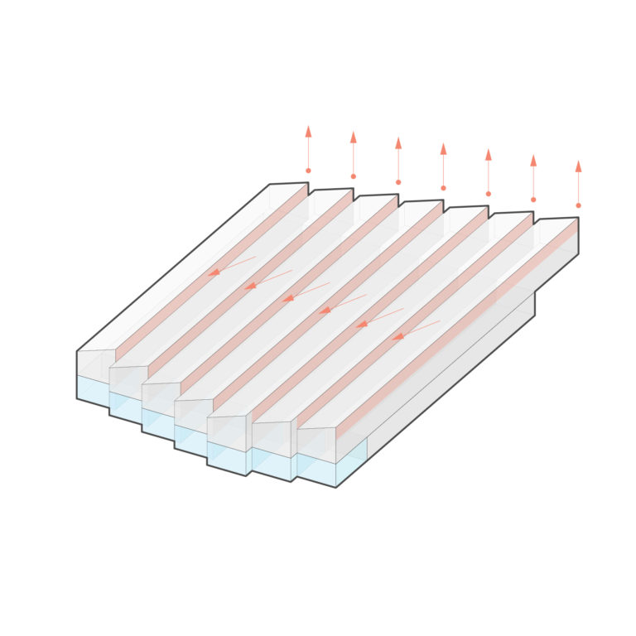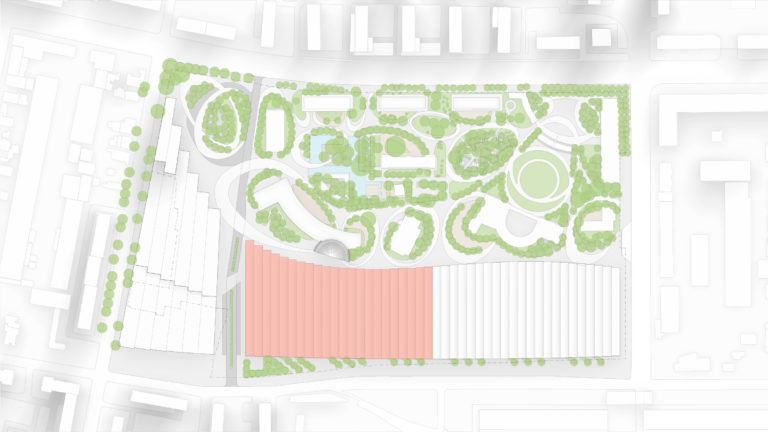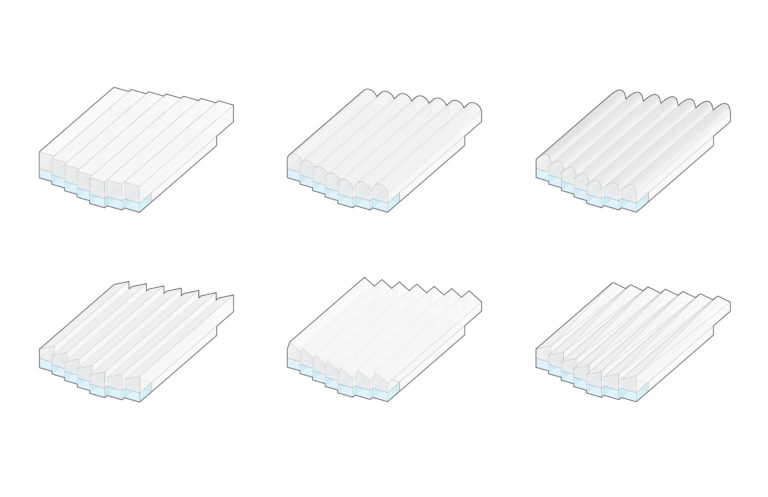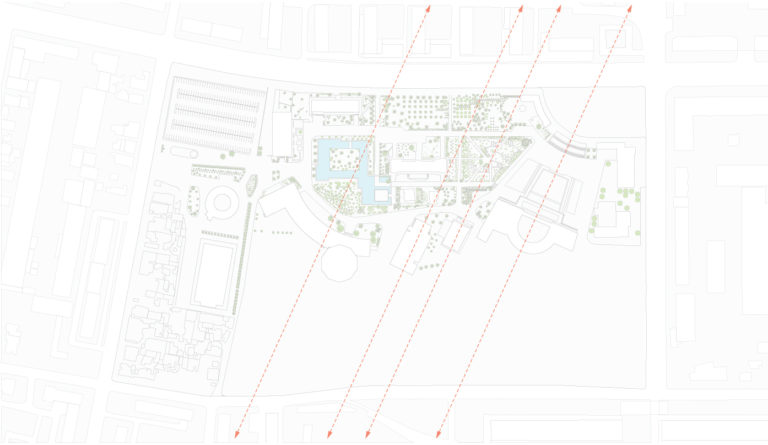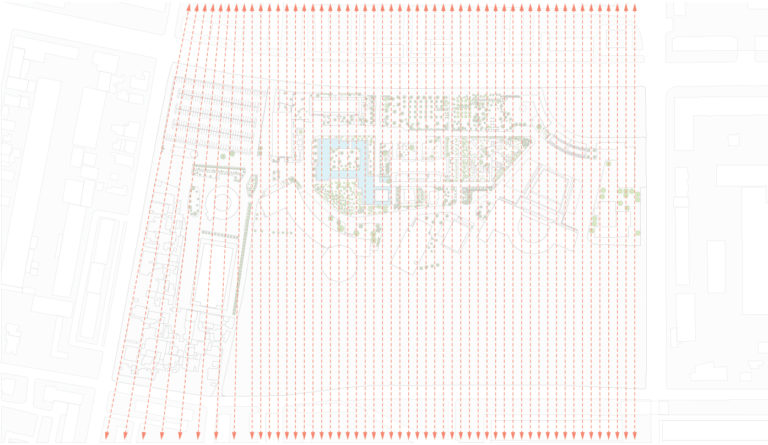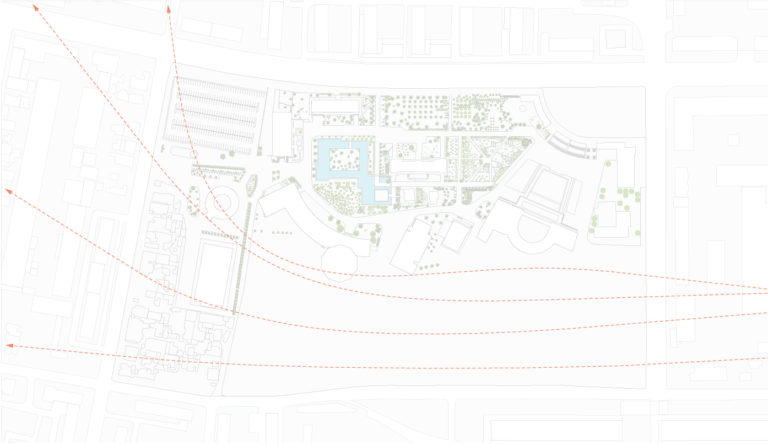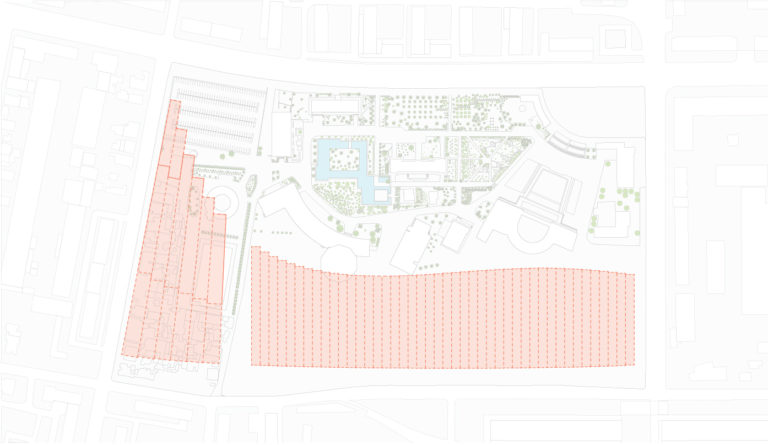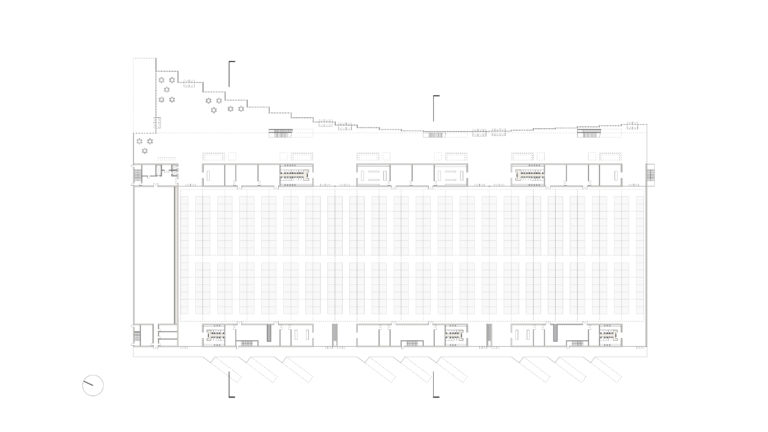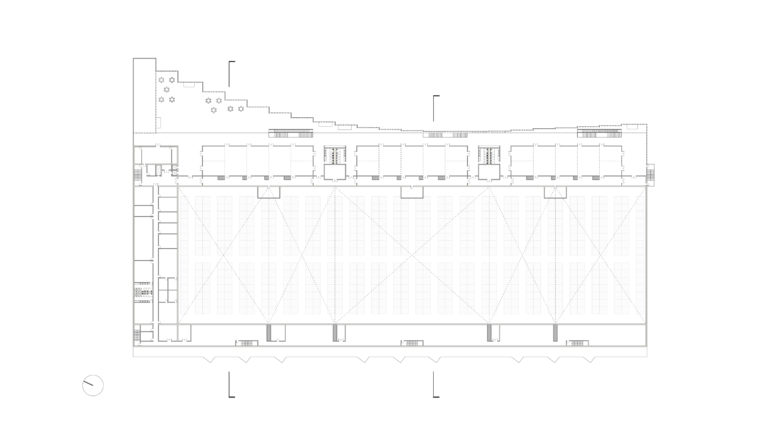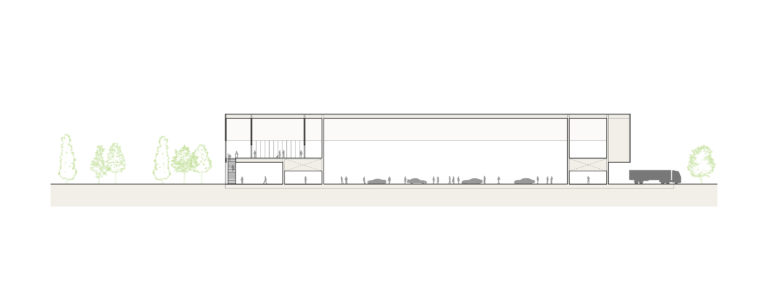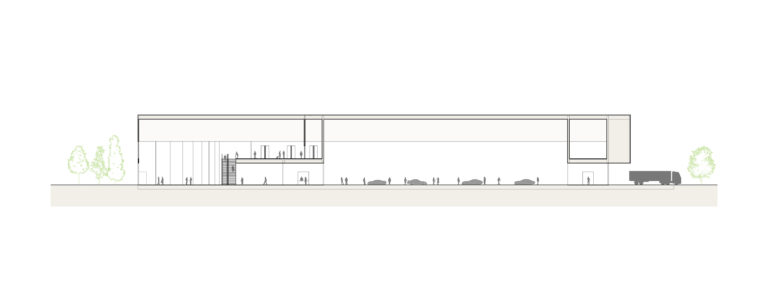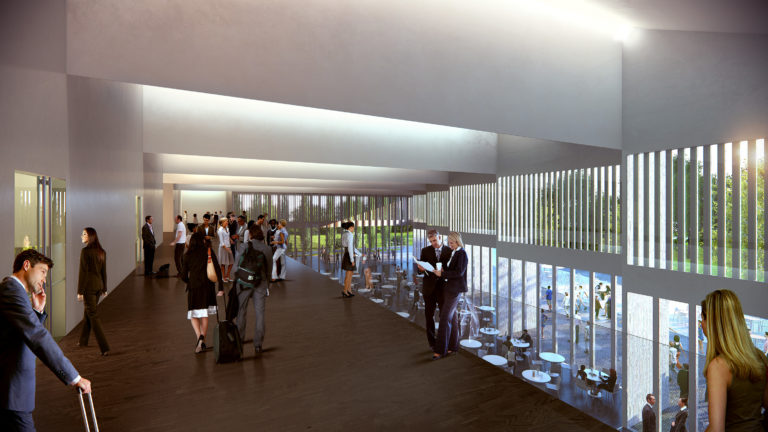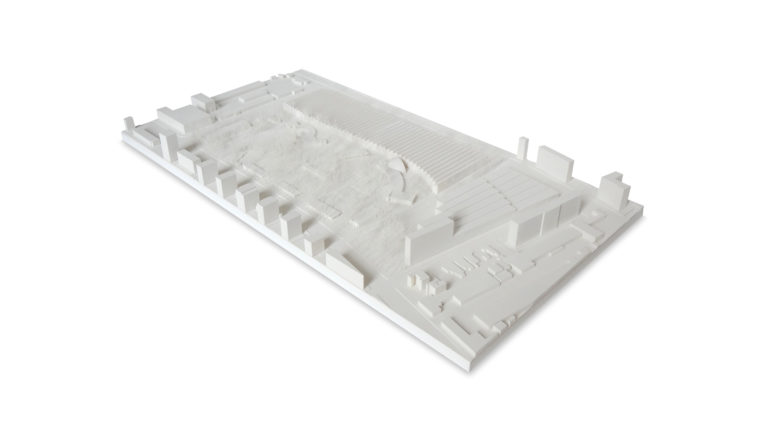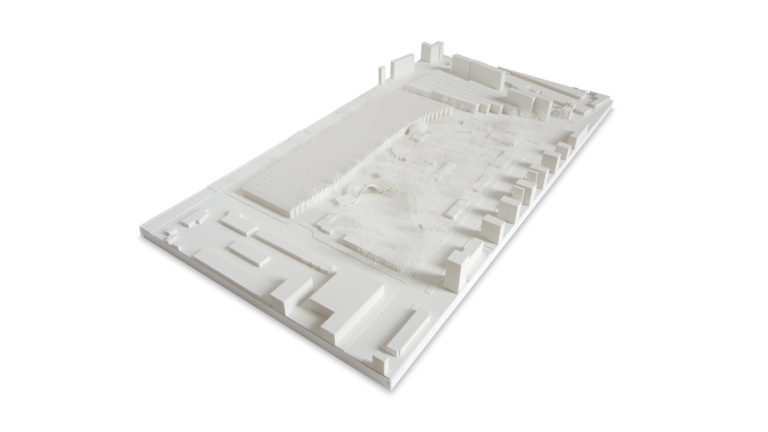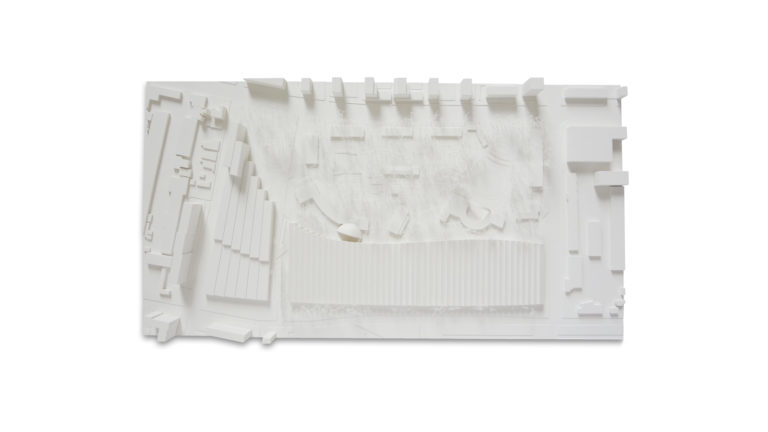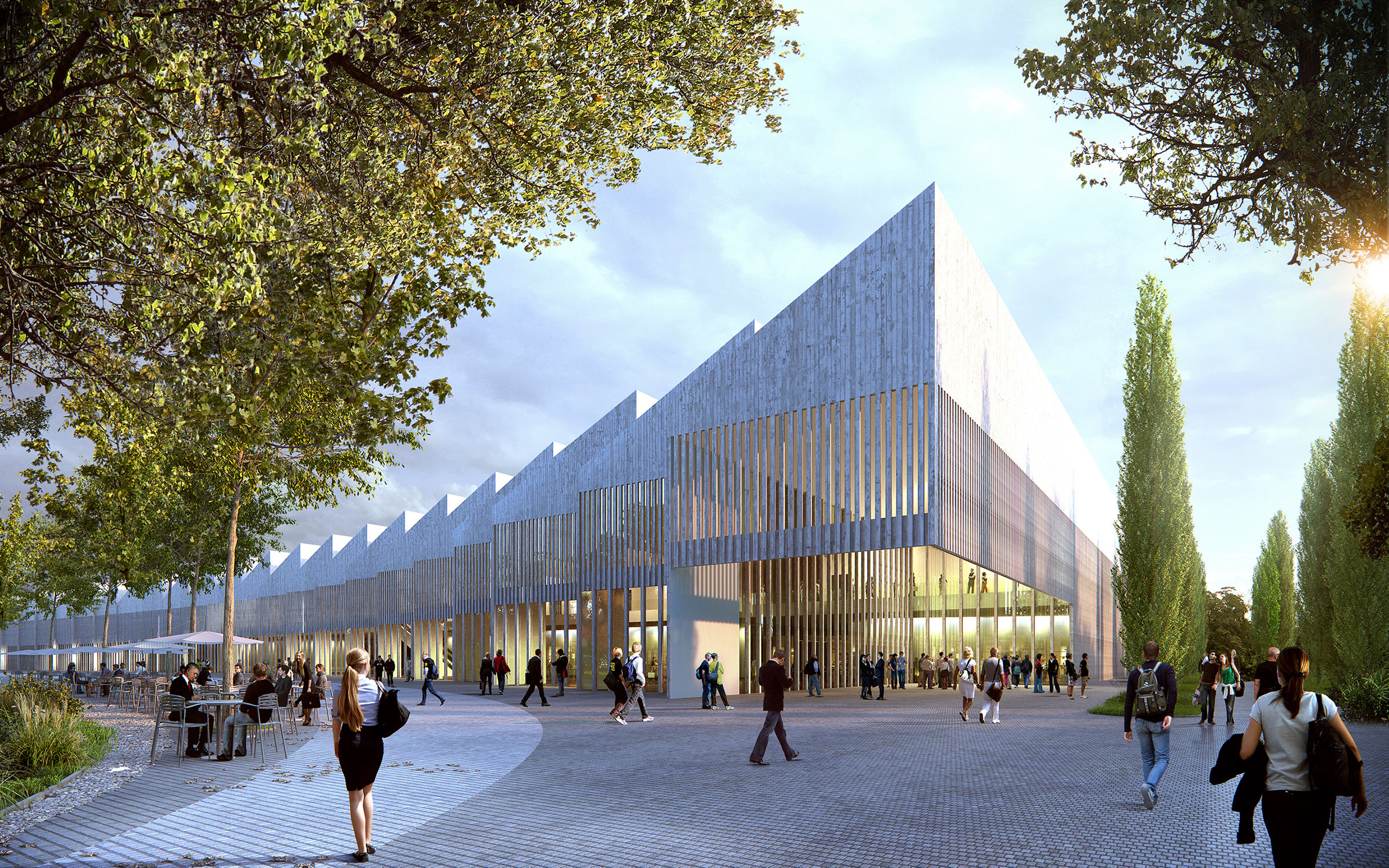
Expo Georgia Convention Center & Master Plan
Expo Georgia, set within the post- industrial Didube-Chugureti district of Tbilisi, the capital of Georgia, is a 15-hectare campus located northeast of the historic city center. The complex is centered in an extensively landscaped sequence of gardens and park spaces, accessed by parkways and pedestrian paths. Soviet-era pavilions are distributed across the site, developed as a regional exposition during the 1960s. The scale, texture, topography and available footprint of the existing site established the parameters of the two-phase master plan for the campus including a 52,000 m² exhibition center, a new 200-key hotel and ballroom, commercial development, a 10-screen Cineplex and below and above-grade parking.
The new convention center occupies the western edge of the campus while the hotel and ballroom complex is set along the north edge of the site. These two linear facilities redefine the campus, offering a foil and frame for the landscaped gardens, courts and existing historic pavilions. The cineplex is placed at the southeast corner of the site, marking the re-envisioned south entry and a broad event lawn. An existing restaurant pavilion will be renovated nearby, joining a café set along the edge of an existing reflecting pool.
Tbilisi, Republic of Georgia
Status
Ongoing
Size
52,000 SM / 560,000 SF
Project Team
Trey Trahan, Leigh Breslau, Brad McWhirter, Mark Hash, Conner Bryan, Yichen Lee, Jared Moore, Rachel Hall-Taravella
Collaborators
Counts Studio, ARUP
Awards
AIA New Orleans, Merit Award for Unbuilt Architecture, 2015
Organized on two floors, the main level includes a grand lobby overlooking the gardens giving entry onto the column-free exhibition halls that can be subdivided into 5 sub-modules. A second level includes 3 meeting pods of 5 modules each along with a VIP suite. Support facilities are placed at the north end of the building on two levels.

