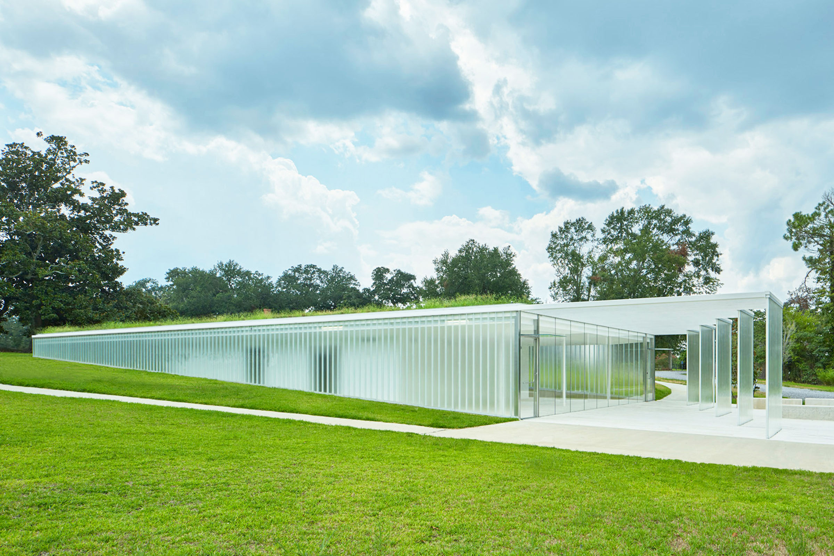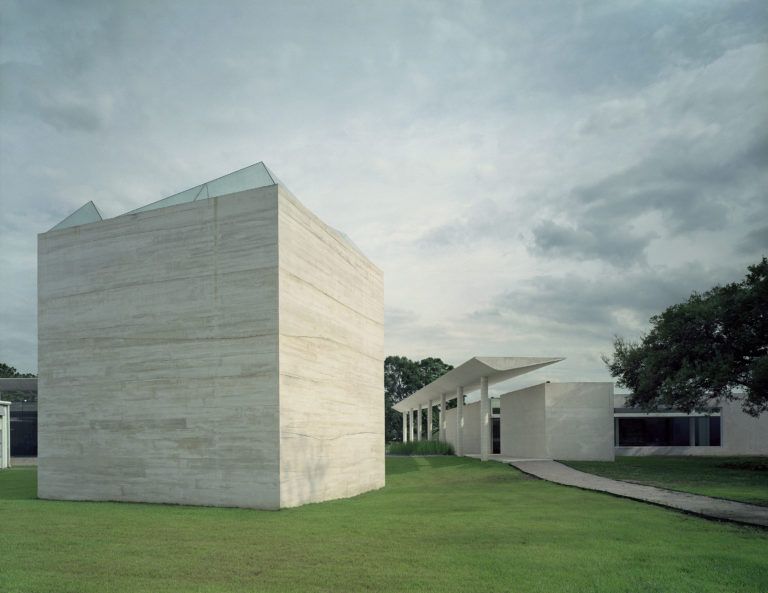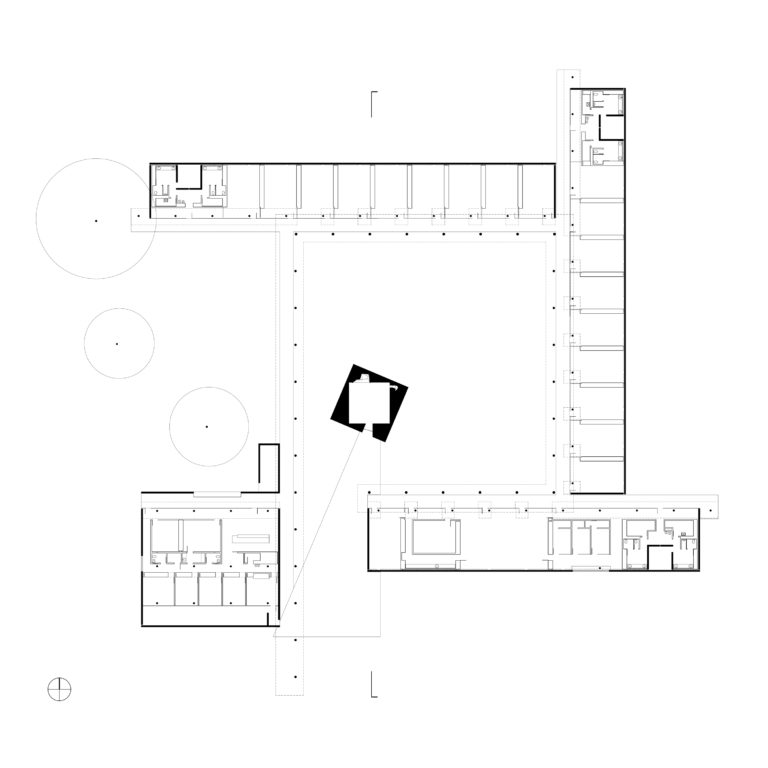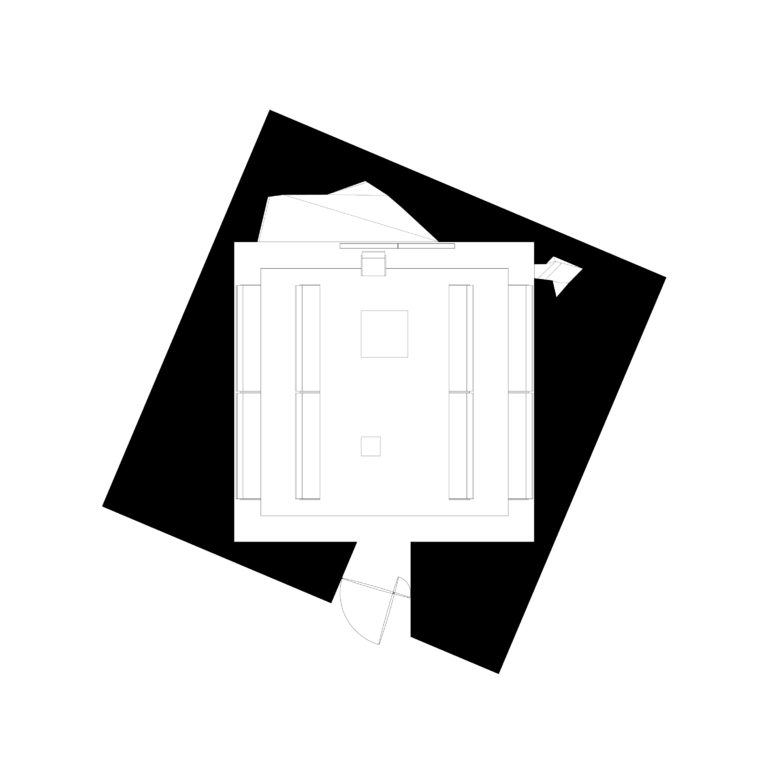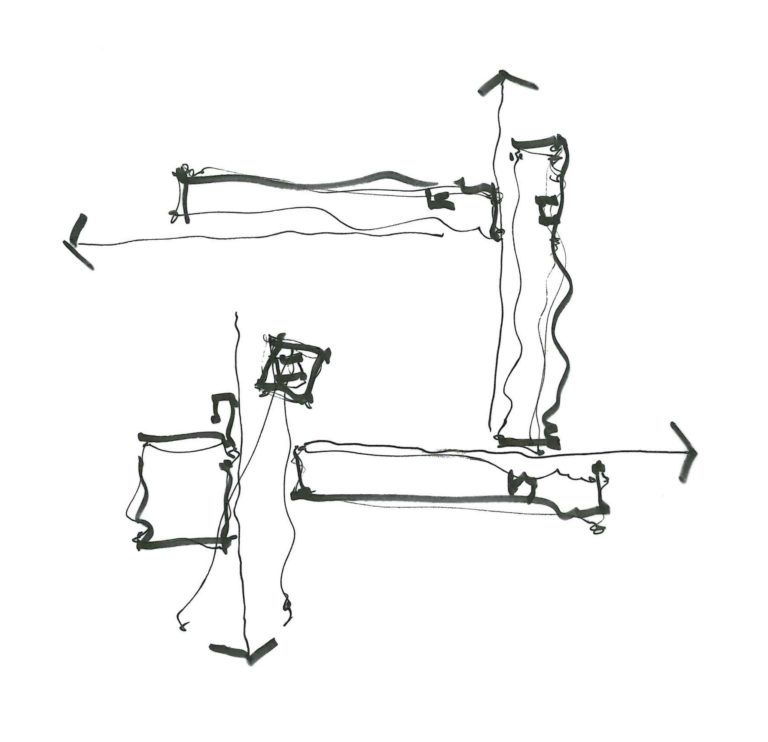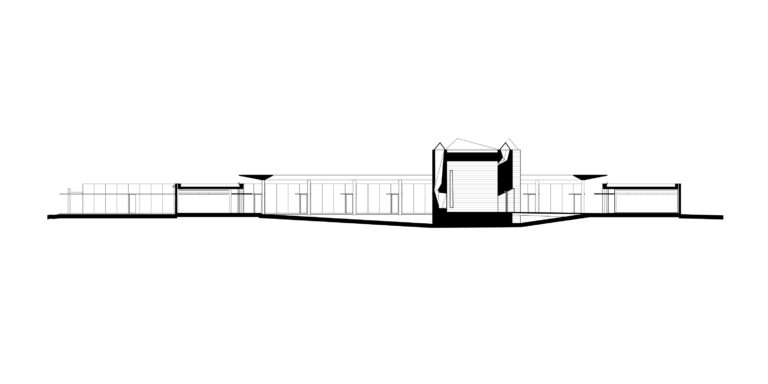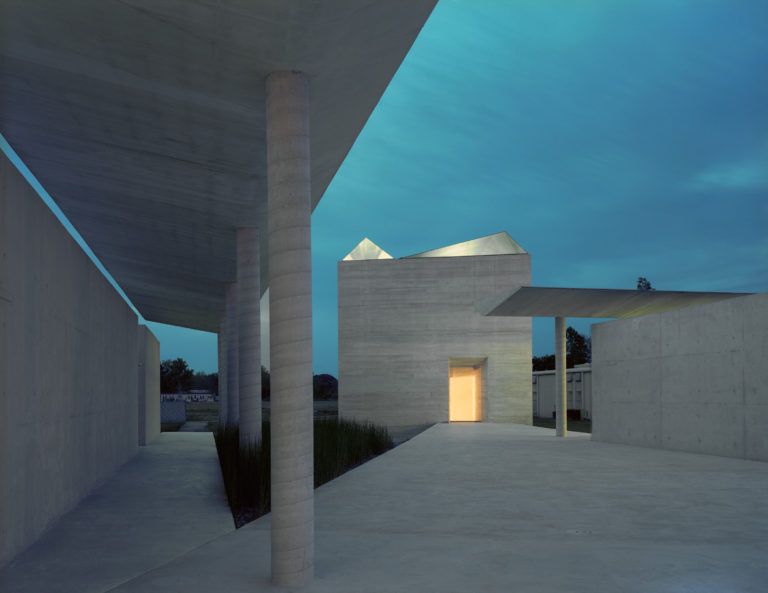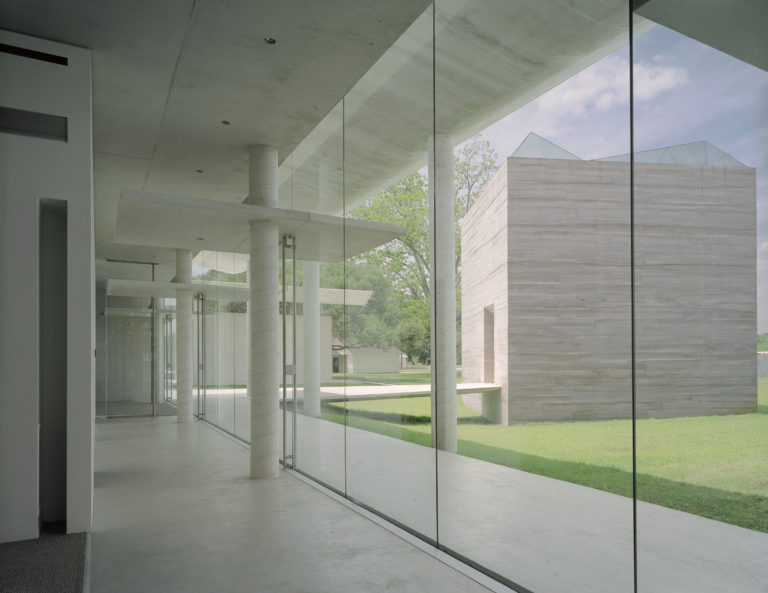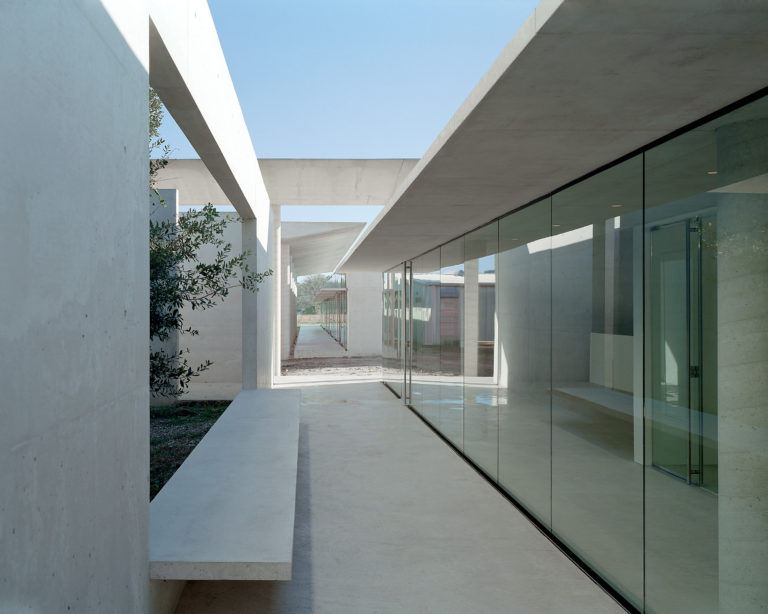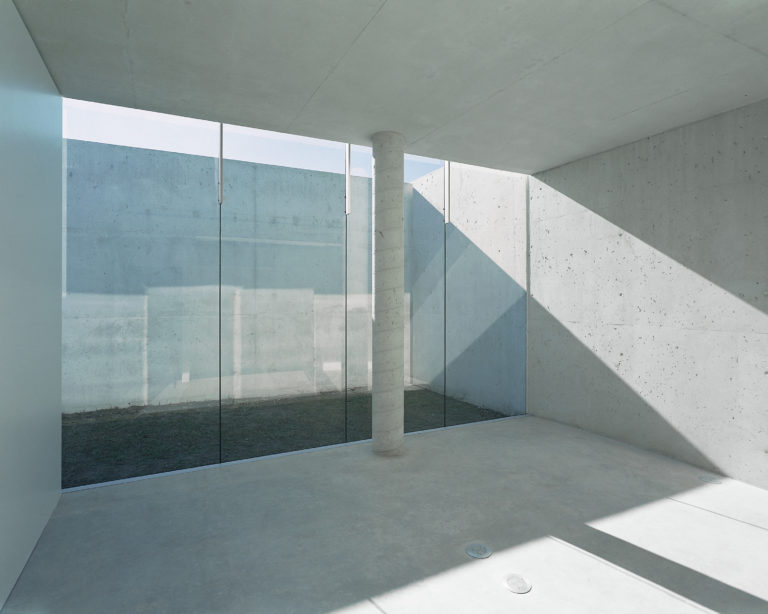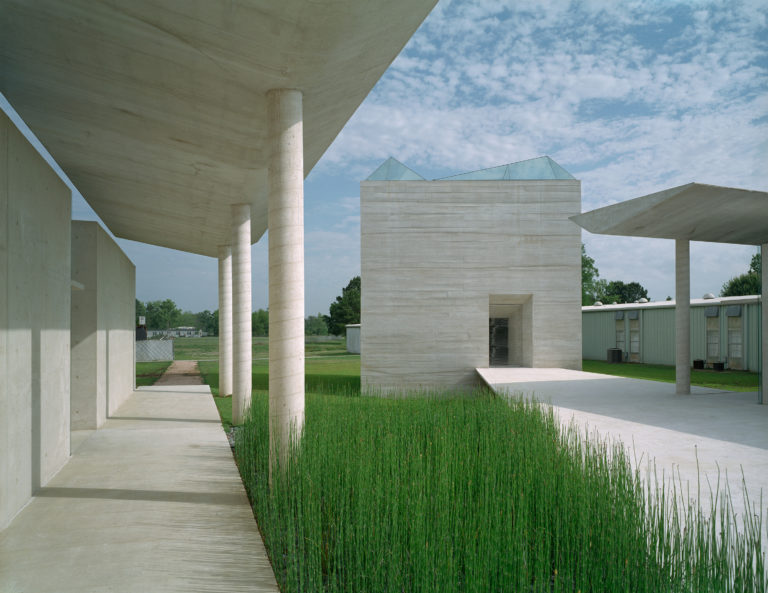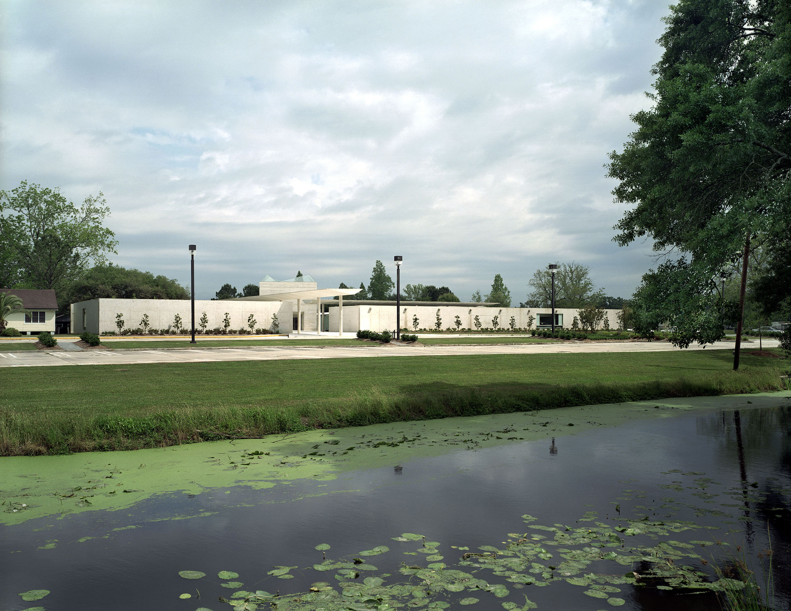
Holy Rosary
The design of the Holy Rosary Complex—comprised of an oratory, administrative building, and religious education building—for a rural Catholic Parish in South Louisiana, is an honest exploration of form, function, light and materials that results in an engaging and profound study in sacred space. Neither opulent nor austere, Holy Rosary Chapel presents a thoughtful meditation on sacred spaces and the spatial embodiment of spiritual experience.
The masterplan for the rural campus creates a strong sense of place and draws a distinction between the program’s sacred and secular components. Secular components of the campus take form as linear or “edge” buildings—an administrative block, two linear classroom bars, a religious education building—which form the courtyard in which the oratory is located. The oratory, or chapel, is the focus of the otherwise orthogonal composition, but is itself skewed to further underscore its importance and to create a sense of expectation.
Working with a limited palette of poured-in-place concrete, plate glass and cast glass, the architects created a meditative environment that places a high importance on spatial characteristics and the play of light on these humble materials.
Design of the oratory stems from the concept of the womb—a universal, pure and sacred space. All six sides of the oratory cube sides are equal in size, color and texture. The result is an interior space that feels encompassing, protective and mysterious.
Light enters through a variety of openings carved from the wall thickness without revealing context or light source beyond. In addition to giving occupants a sense of orientation, the obscured presence of light is symbolic of the paschal mystery of Christ.
St Amant, Louisiana
Status
Completed 2004
Size
17,000 SF
Project Team
Trey Trahan, Kirk Edwards, Jason Hargrave, Lisa Hargrave, Michael Monceaux, Brad McWhirter
Partners | Collaborators
Schrenk & Peterson Consulting Engineers, Apex Engineering Corporation, Lauren Bombet Interiors, John Lewis Glass
Awards
National AIA, Honor Award for Architecture, 2005
The Architectural Review Emerging Architecture Awards, 2005
American Architecture Prize, The Chicago Athenaeum, 2005
Fondazione Frate Sole, International Award for Sacred Architecture, 2004
Secular components of the campus occupy the edges and frame a courtyard – the sacred space in which the oratory is located. The oratory, or chapel, is skewed to create a sense of expectation and further underscore its importance. The oratory is a cube with all sides equal in size, color and texture, resulting in an interior space that feels pure, encompassing, protective and mysterious.
Neither opulent nor austere, Holy Rosary Chapel presents a thoughtful meditation on sacred spaces and the spatial embodiment of spiritual experience.
