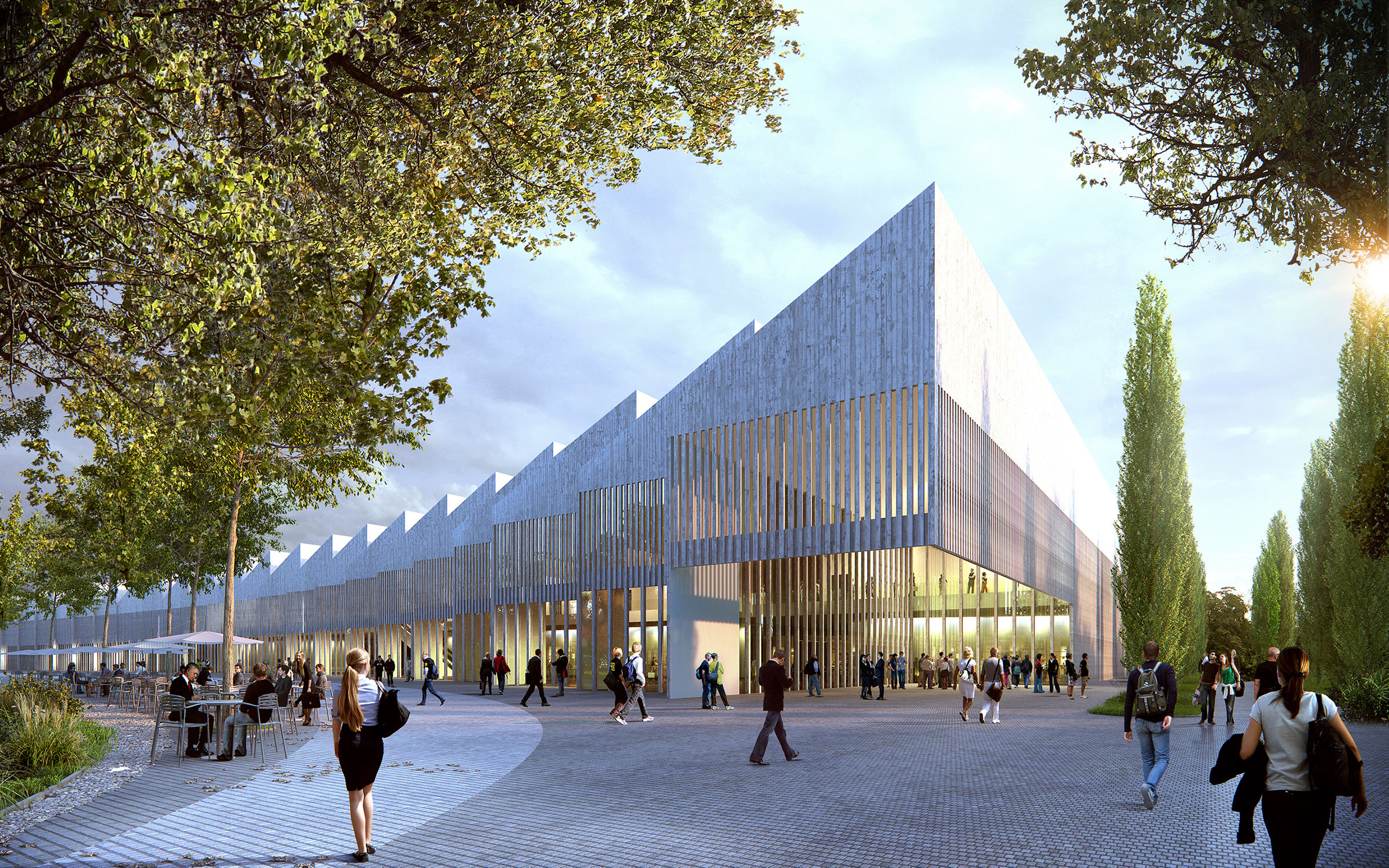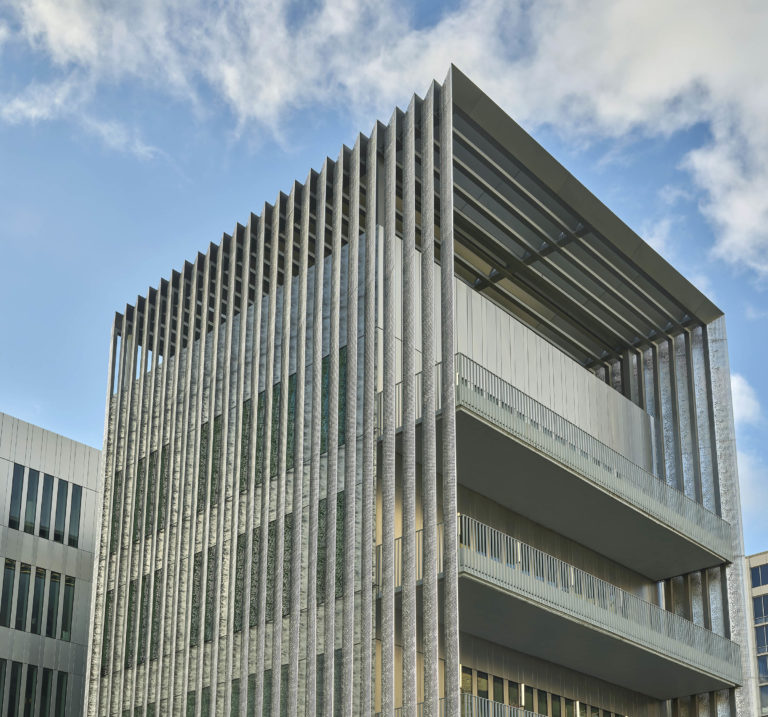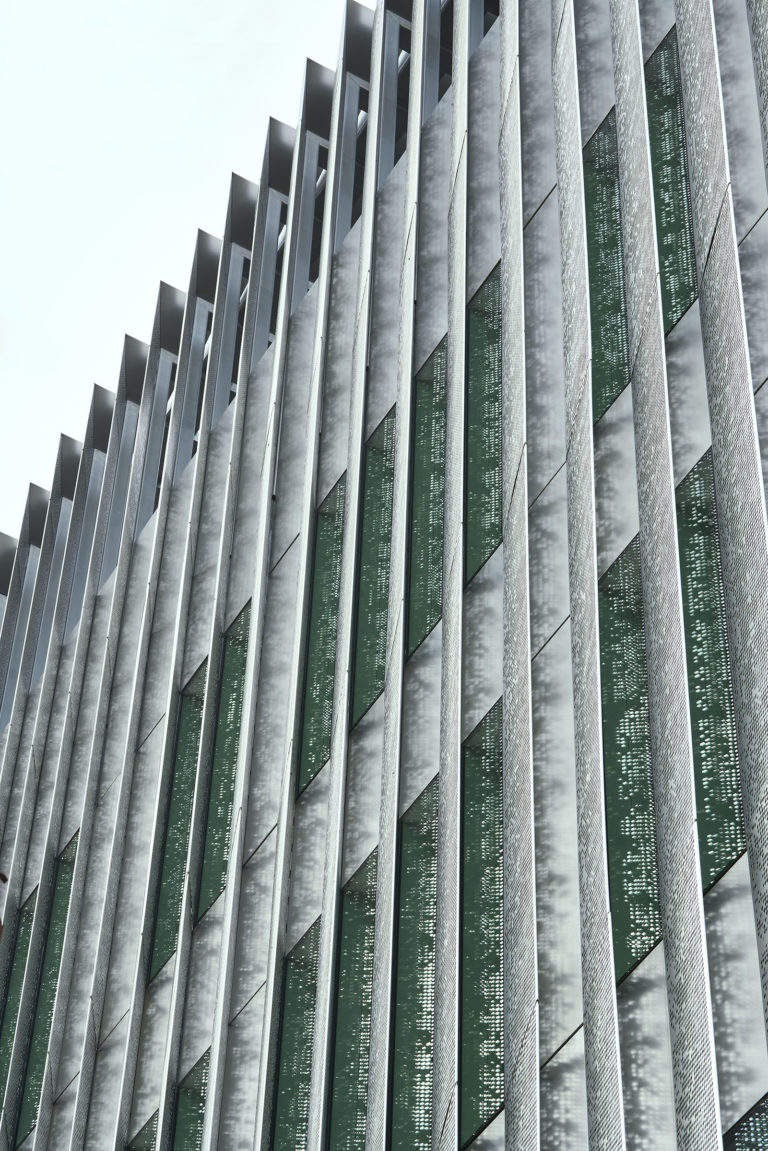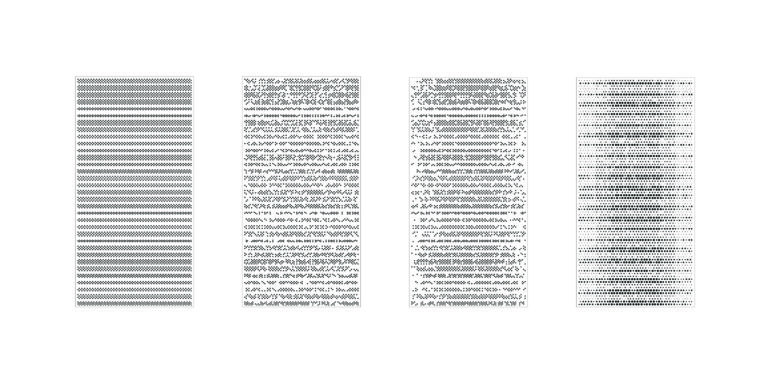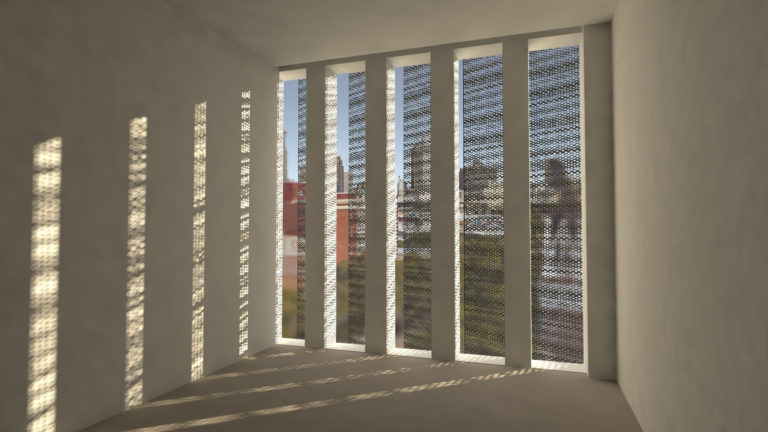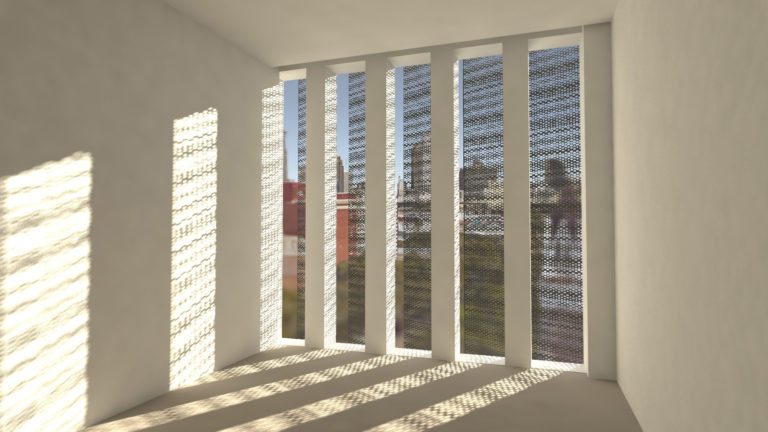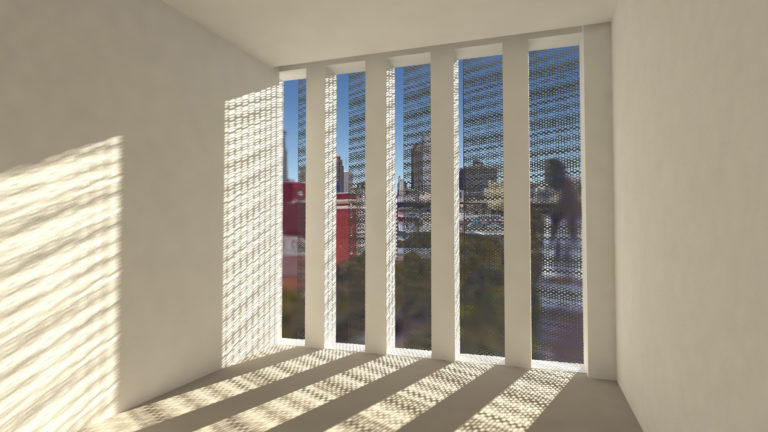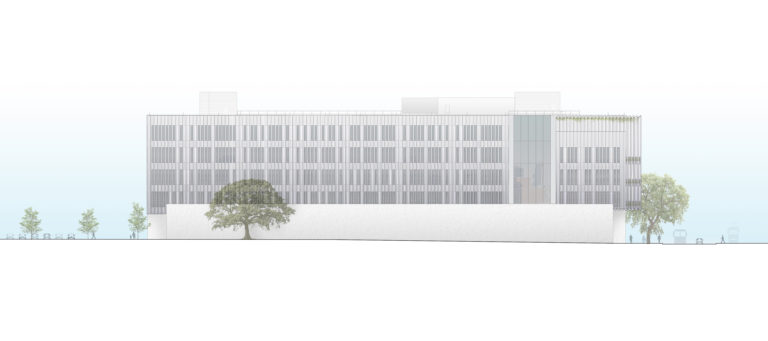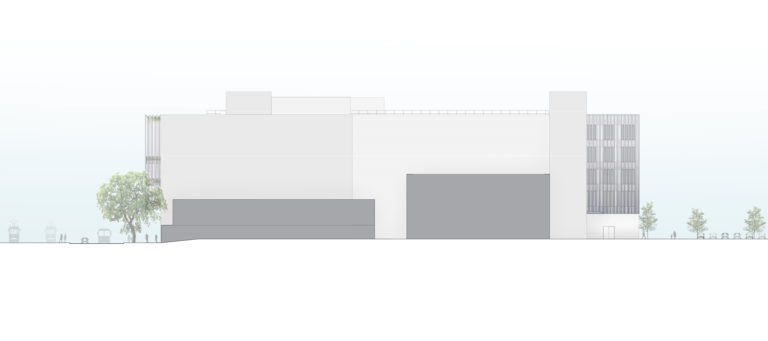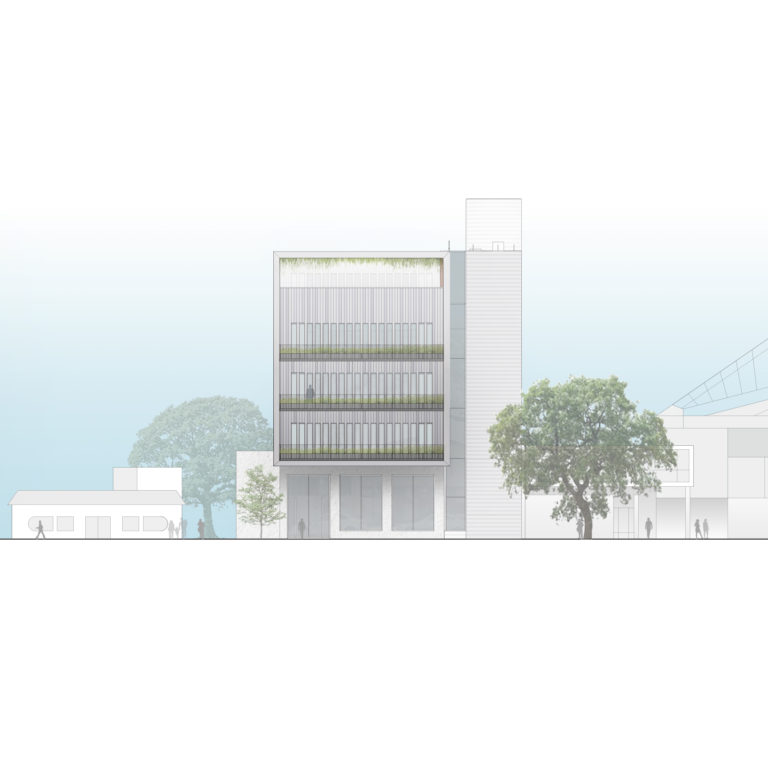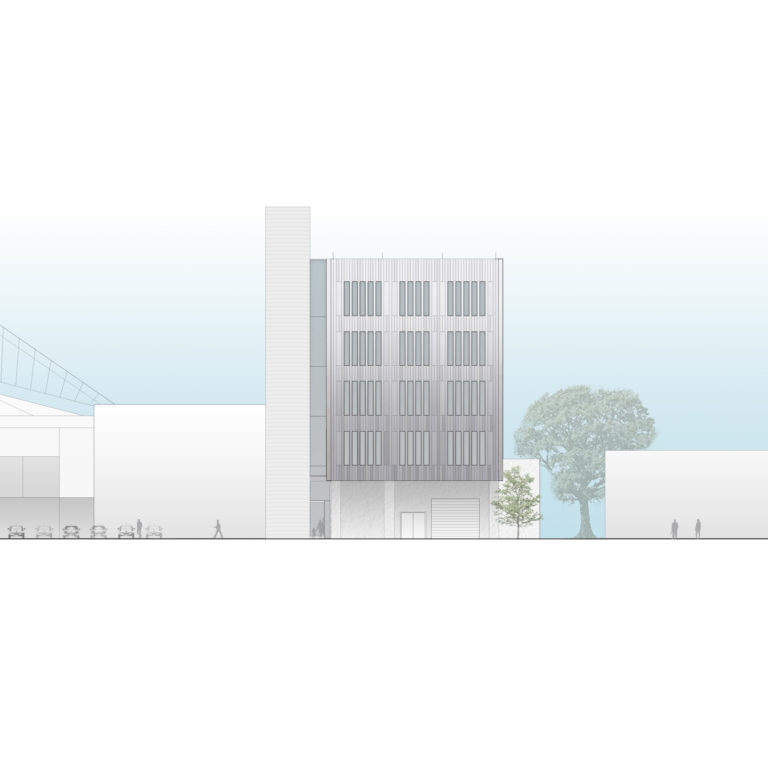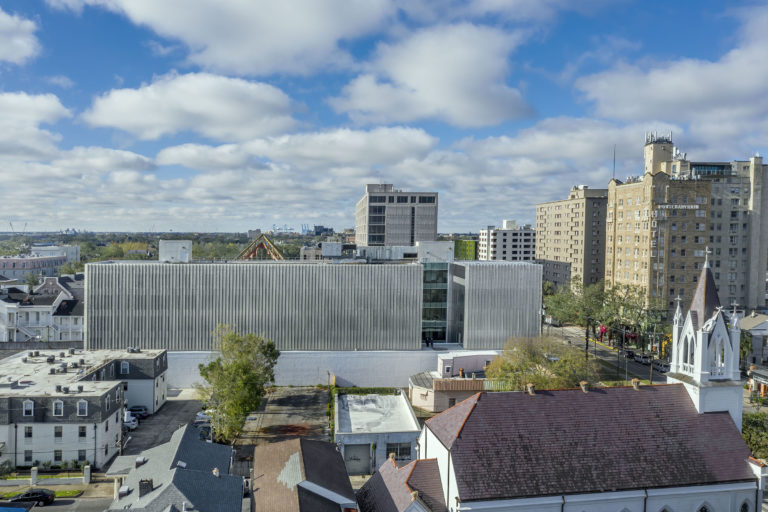
New Orleans Convention & Visitors Bureau Renovation
Trahan Architects was engaged in reinventing and replacing the majority of a largely compromised building envelope for the existing 70,000 ft² headquarters for the New Orleans Convention and Visitors Bureau (now named New Orleans & Company) on historic St. Charles Avenue. The renovation was carefully orchestrated and phased to allow occupants to continue working within the building during construction.
The existing interior office spaces were largely artificially lit, with limited views of the exterior environment. The design team used the building’s skin replacement opportunity to increase the glazing percentage to maximize natural daylight within the interior. A new, custom metal rainscreen system was developed to clad the building exterior, providing a high-performance, water-tight enclosure. The textured, silver stainless steel finish of the rainscreen was selected to add color to the building – allowing the sky, trees, and climactic conditions to change the reading of the building elevations throughout the day. To minimize solar heat gain and glare, a series of custom perforated louvers were designed to evoke a contemporary take on the historic shutters found throughout New Orleans.
New Orleans, Louisiana
Status
Completed 2022
Size
70,000 SF
Project Team
Trey Trahan, Leigh Breslau, Brad McWhirter, Robbie Eleazer, Kim Nguyen, Conner Bryan, Sarah Cancienne, Yichen Lee, Charles Weimer, James Babin
Collaborators
The Tobler Company, Lauren Bombet Interiors, Associated Design Group, Wiss Janney Elstner Associates, Morphy Makofsky
Awards
AIA Louisiana, Award of Merit, 2022
The classic vernacular shutters of homes in the city’s historic district served as the inspiration for the new contemporary exterior louver system. An abstraction of these architectural components allowed us to generate the perforated metal patterns which appear random along the east elevation.
The shutters were set at an ideal angle to block direct east sun exposure, in turn diffusing any direct sunlight in workspace. The play of shadows on the interior across the time of day and day of year mimics the stippled shading effect of the live oaks along the main historic avenue the project faces.
