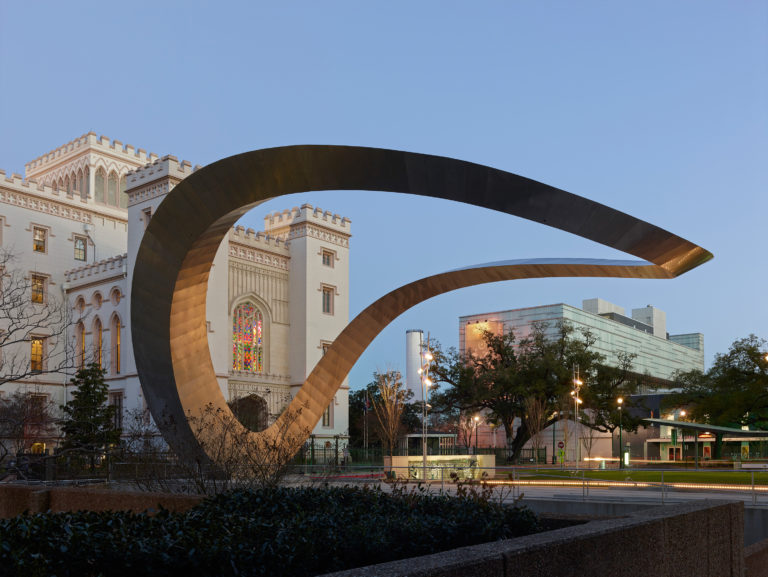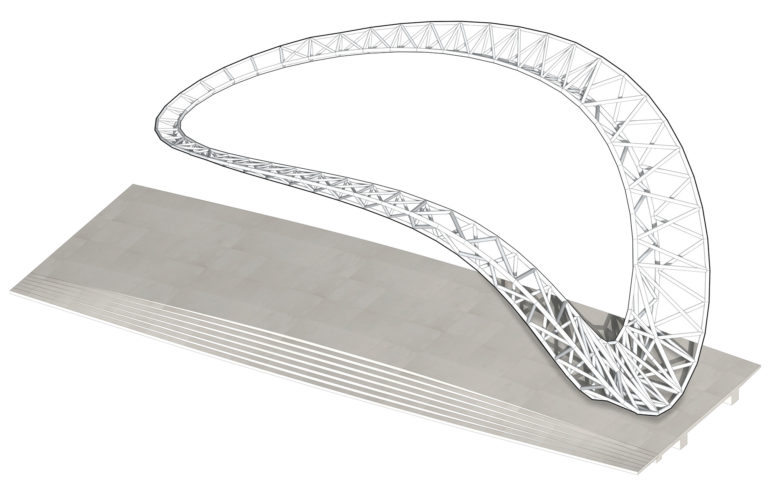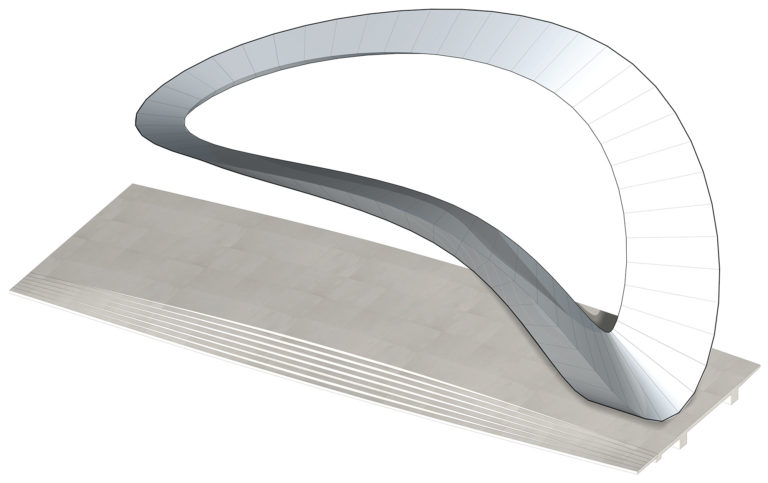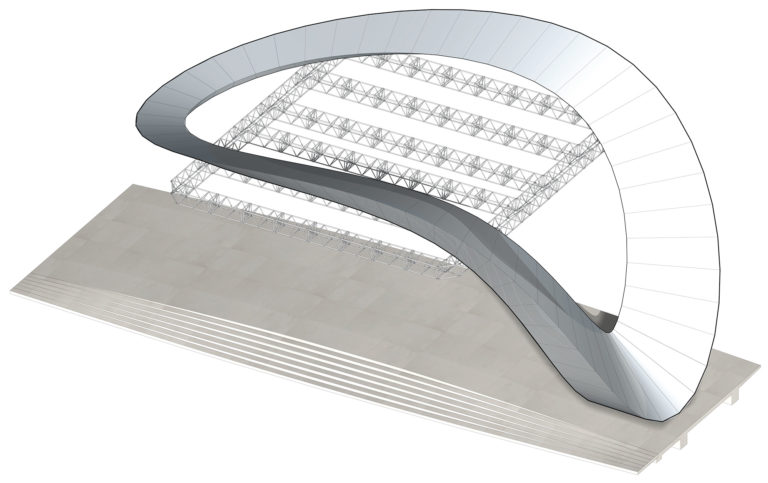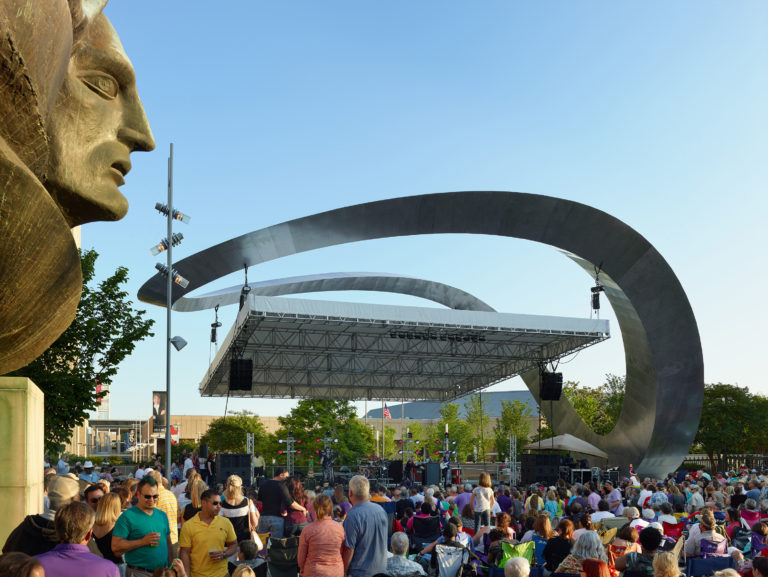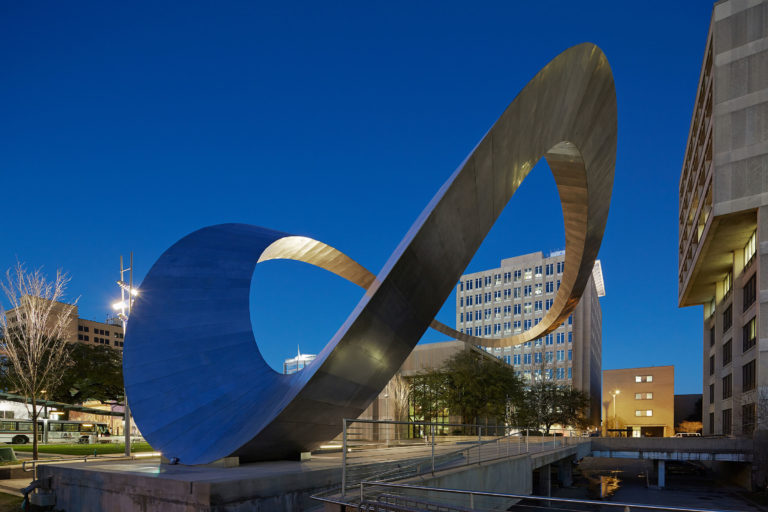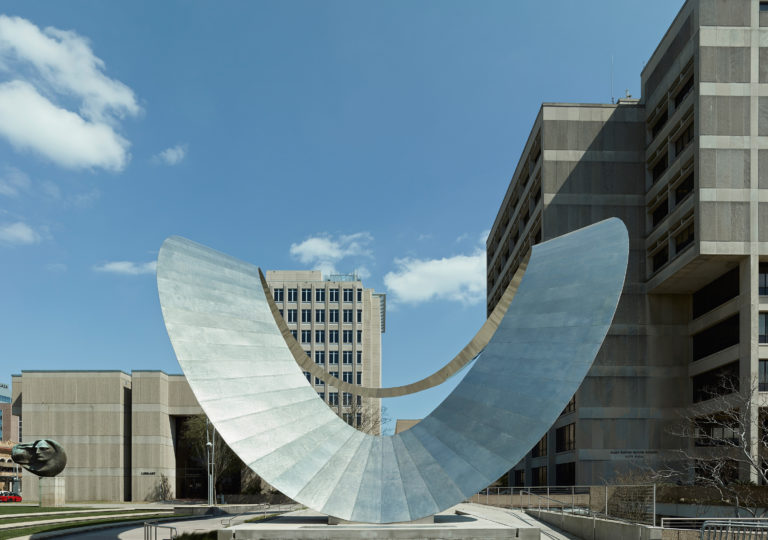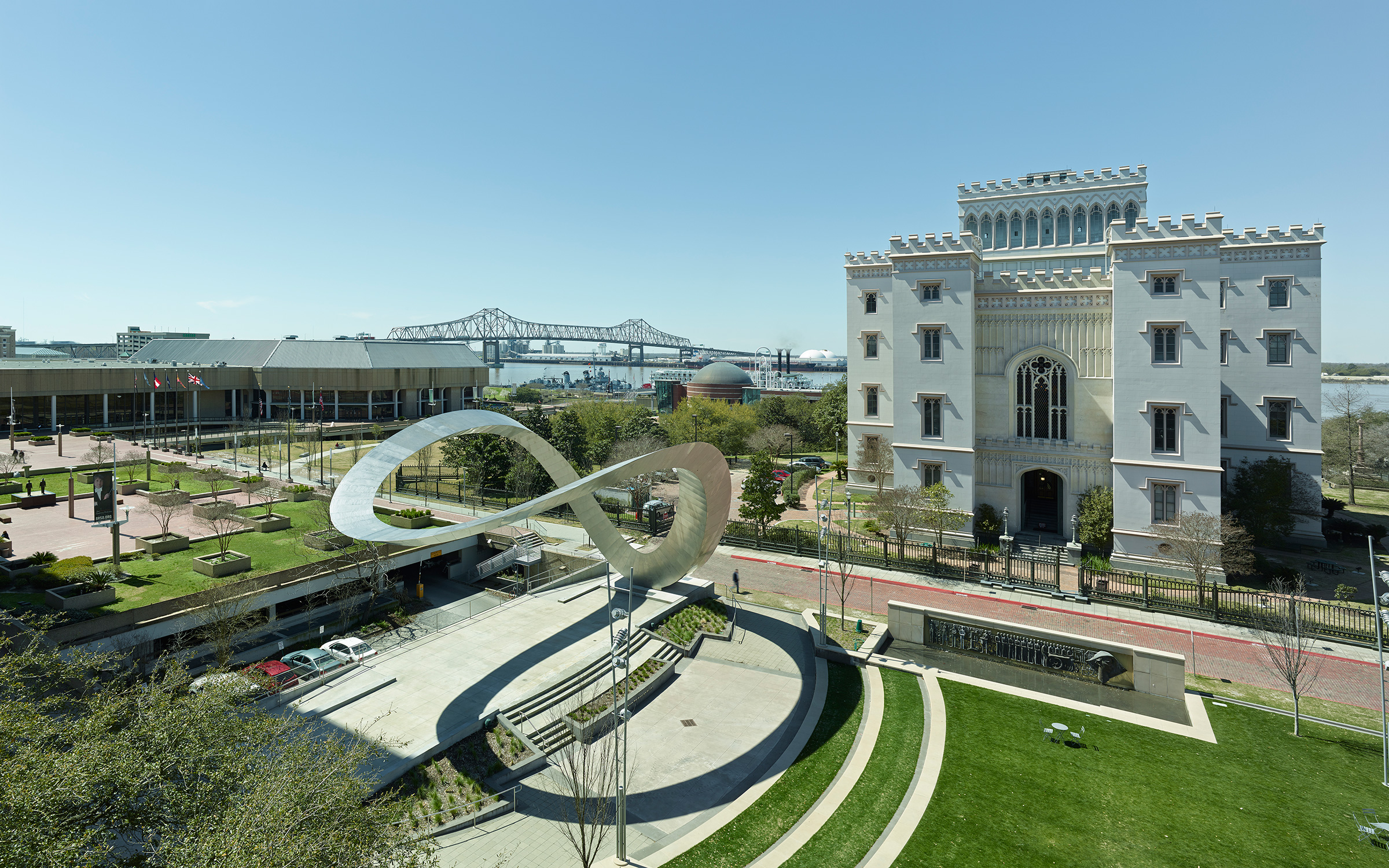
The Crest
Located in City Hall Plaza at the intersection of the city’s civic and cultural districts, The Crest frames seemingly disparate structures from City Hall to the Old State Capitol to the Mississippi River Bridge to a tree-lined boulevard and Town Square, providing unique and varying views of the downtown skyline. The structure itself cantilevers a distance of 80 feet, with the canopy supported by a structural steel plate frame clad in stainless steel. For musical performances, a modular system of truss is assembled on site and attached to support sound and lighting and provide shelter from the elements for performances to different orientations. The stage gradually arcs from side to side, eliminating the need for access ramps and creating a flexible structure that can accommodate a broad range of venue types. When not used for performances, the structure serves as an outdoor gathering space, allowing this public sculpture to take on a new purpose of bringing together people from the different walks of life who traverse the plaza to and from the civic and cultural buildings.
Baton Rouge, Louisiana
Status
Completed 2013
Project Team
Trey Trahan, Leigh Breslau, Brad McWhirter, Mark Hash, Art Terry, Judson Terry, Michael McCune, Christian Rodriguez
Collaborators
LBYD, Kansas City Structural Steel, KH Engineering Group
Videography
Spirit of Space
The Crest has transformed our Town Square, giving us a new iconic symbol that has become a magnet for drawing people outdoors to a healthier and more enjoyable lifestyle.
The structure cantilevers a distance of 85 feet, with the canopy supported by a structural steel frame clad in 14-gauge stainless steel plate. For performances, a modular system of trusses attaches to support sound and lighting equipment and provide shelter from the elements. The stage gradually arcs from side to side, eliminating the need for access ramps and creating a flexible space for a broad range of uses.

