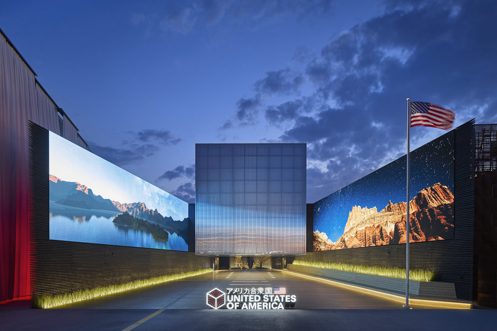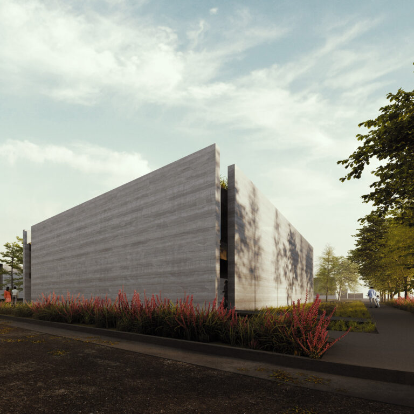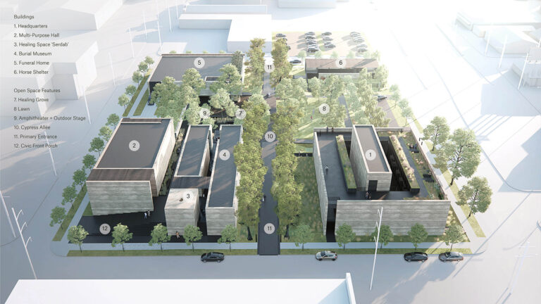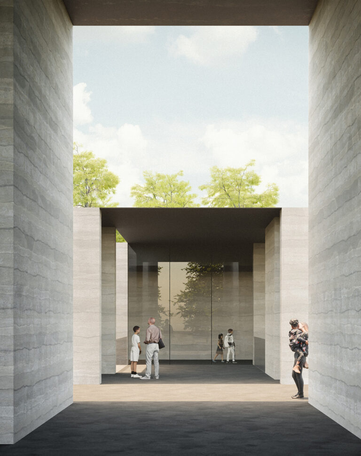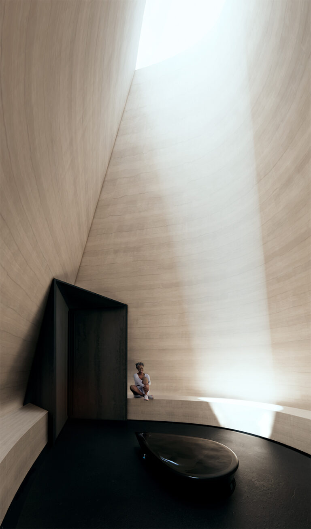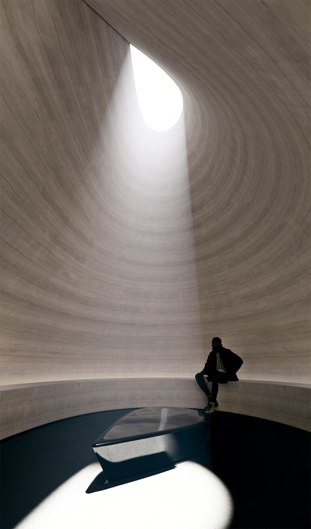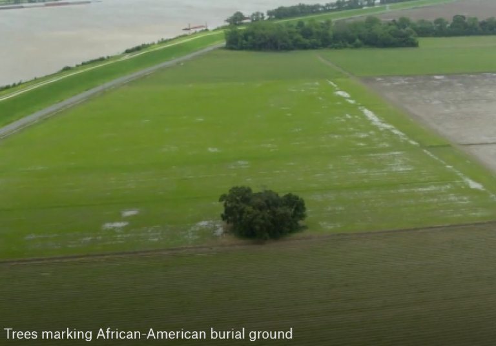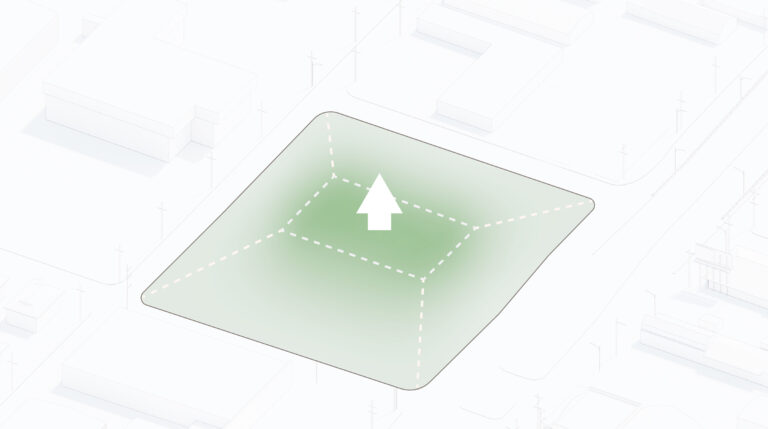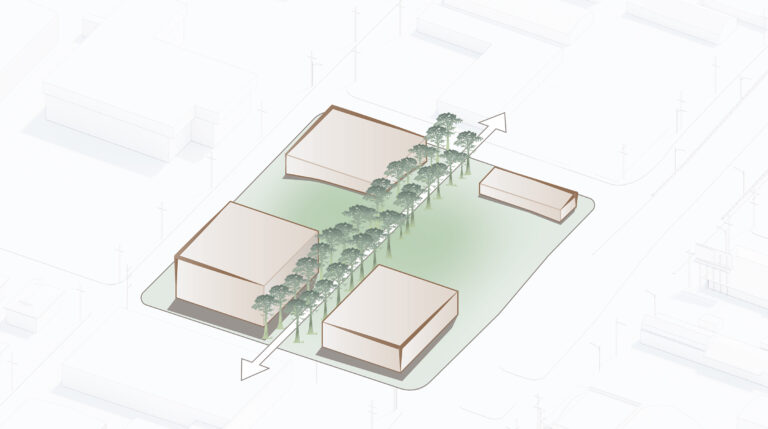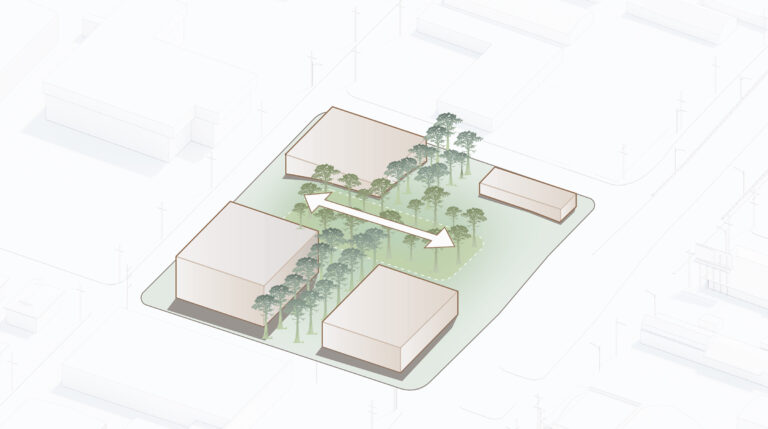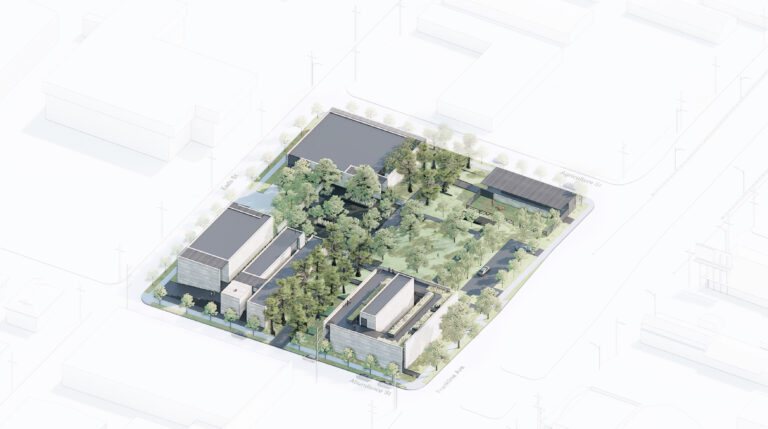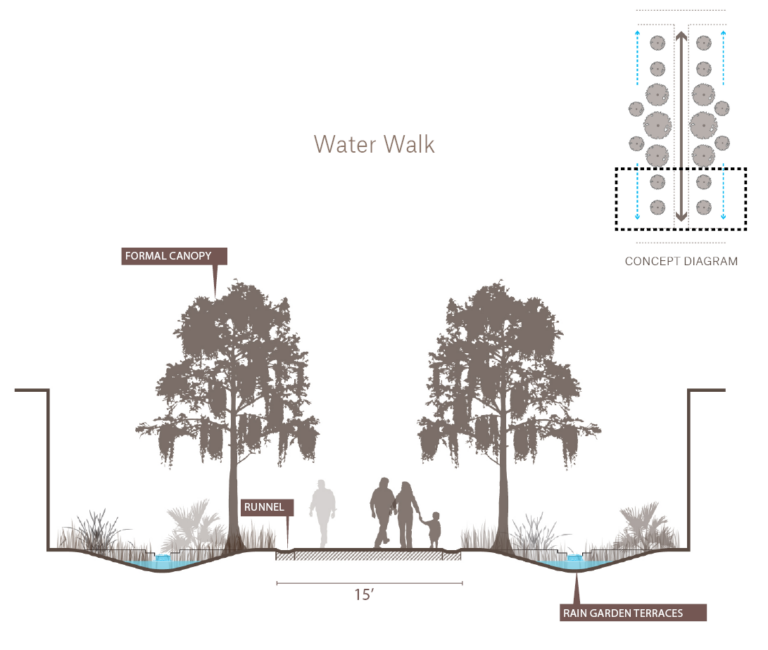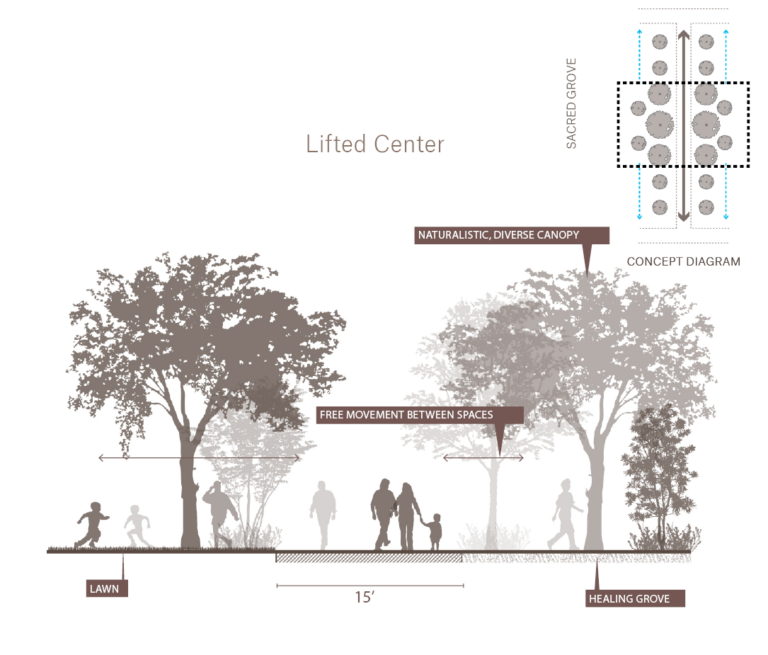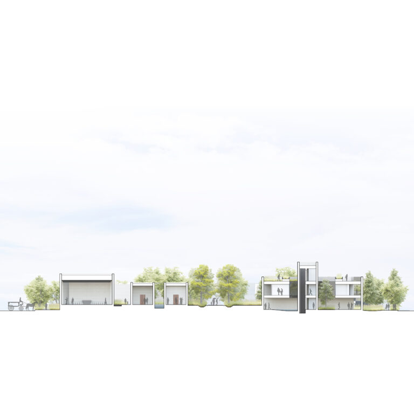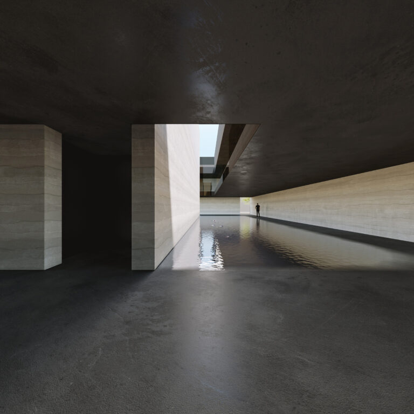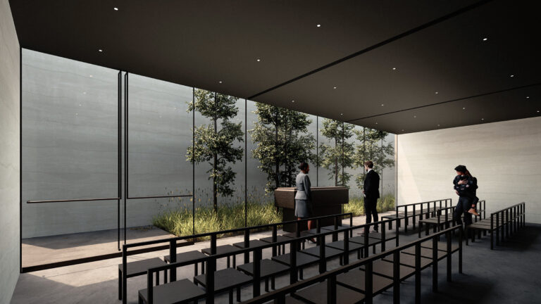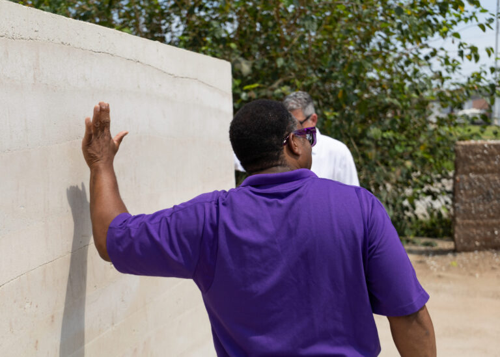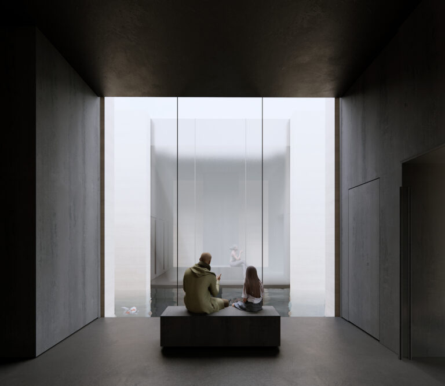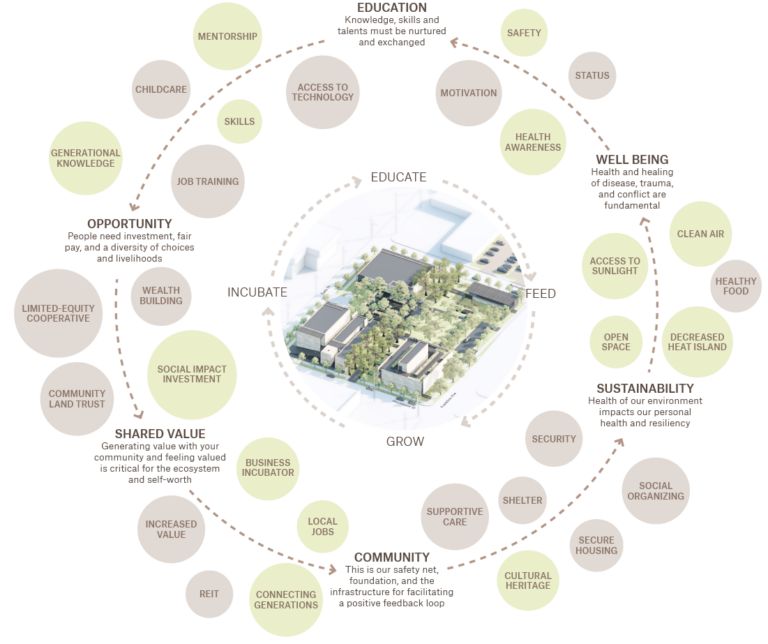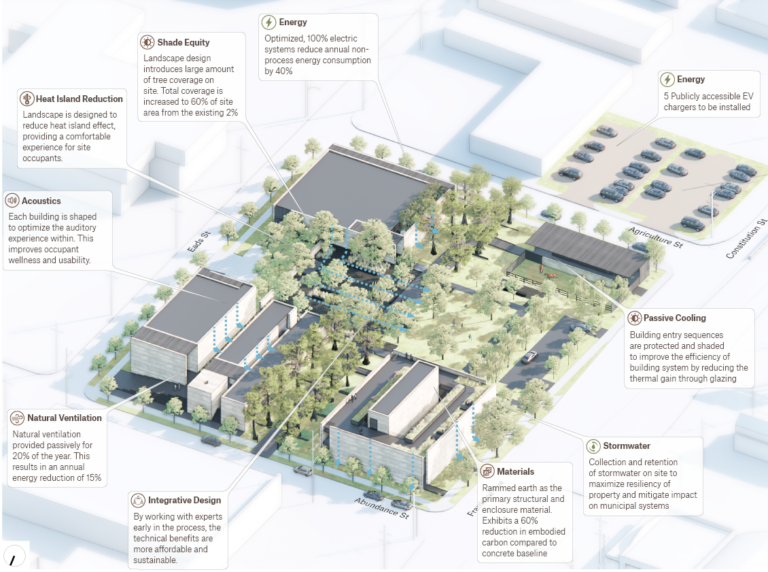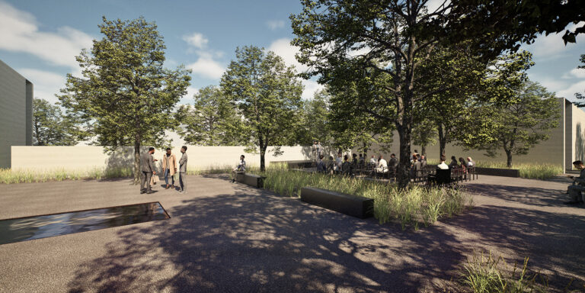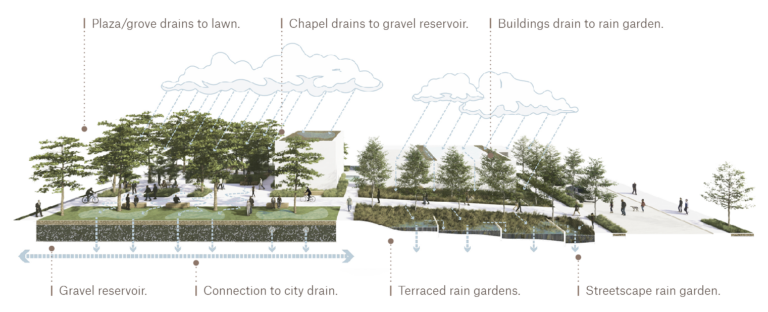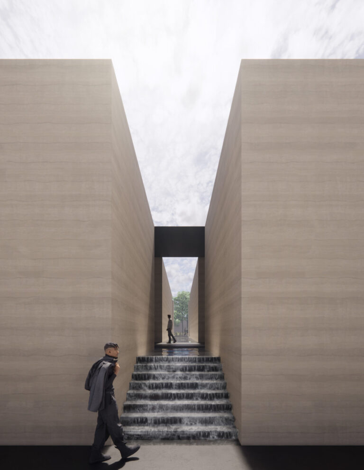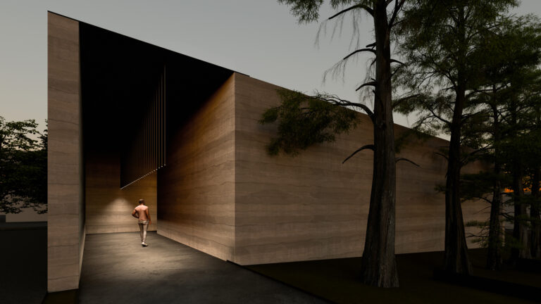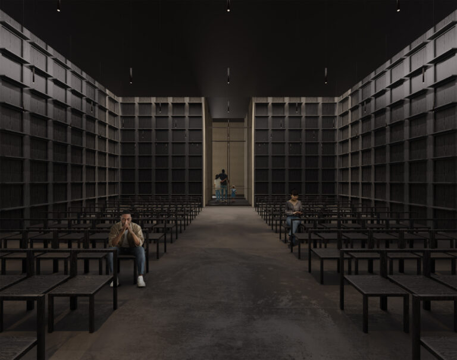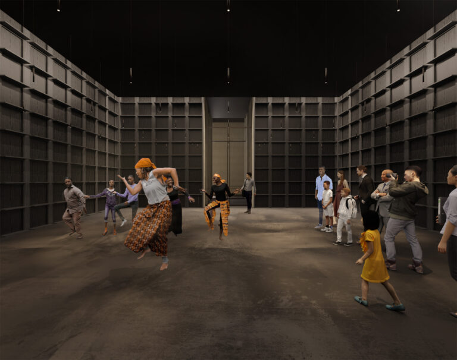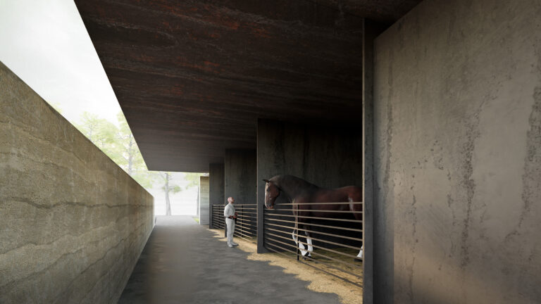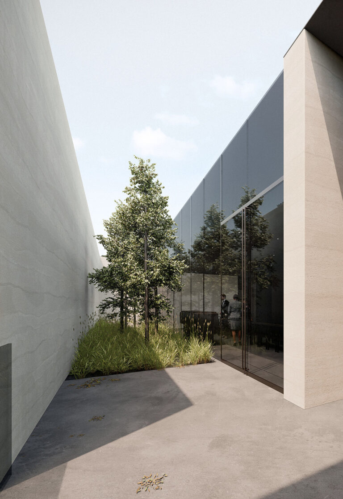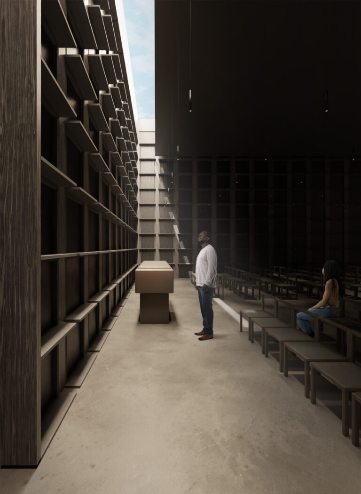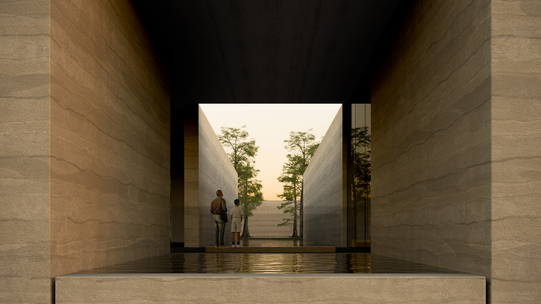
New Orleans Cultural Burial Museum and Healing Complex
Responding directly to the African American Jazz Funeral practices of New Orleans, NOCBM envisions a radically sustainable campus comprised of rammed earth buildings, flood resistant landscape, and spaces designed for healing. The vision plan connects public and private stakeholders to create better outcomes for the neighborhood while contributing to improved health of the broader city of New Orleans.
The campus of (6) flexibly programmed buildings supports an existing Funeral Home Business’s expansion plan with a transformative cultural campus situated within New Orleans’ Eighth Ward in the St. Roch neighborhood. Trahan Architects conducted detailed programming to graft community uses onto the basic needs of the Funeral Home Business – finding synergies that advanced the Client’s mission to provide a space for communal healing through the spatial framework of the Funeral Home.
The campus will connect people with nature to foster a physical, visual, and emotional relationship. Shaped to preserve the tradition of Jazz Funerals – the campus embeds New Orleans African Diaspora practices such as earth construction, wrought iron, and enslaved burial groves to create a space of belonging where all people can learn and thrive. The campus was shaped by the lived experiences of community members whose optimism and belief in the dignity of all people drove a design response that is both globally universal and authentically embedded in the social context of New Orleans.
New Orleans, Louisiana
Status
Ongoing
Size
Total SF 26,315 SF
1. Headquarters 9,330 SF
2. Burial Museum 4,300 SF
3. Healing Space “Serdab” 415 SF
4. Multi-Purpose Hall 3,580 SF
5. Funeral Home 6,390 SF
6. Horse Shelter 2,300 SF
Sustainability Targets
LEED Gold, WELL
Project Team
Trey Trahan, Robbie Eleazer, Oana Bunea-Velea, Brandon Lawry, Sandra Baggerman, Stephen Breaux, Margaret Jankowsky, April De Simone, Brian Richter, Gabriela Calzada, Henry Savoie, James Babin, Kevin Thomas, Paúl Duston-Muñoz, Michael Njo, Vincent Lai
Collaborators
SCAPE, Julien Engineering, Buro Happold, Tillotson Design Associates, Threshold Acoustics, VPG Construction, SIREWALL, Ralph Appelbaum Associates, Designing for Democracy (DFD)
Jazz Funerals are a powerful expression of Black cultural heritage in New Orleans, turning mourning into a vibrant celebration of life. Rooted in African and Afro-Caribbean traditions, they honor both the deceased and the resilience of the living. On the new campus, an adapted Second Line will weave through the St. Roch neighborhood and Cypress Allée, embedding this tradition into the landscape. The campus becomes a living tribute to the cultural significance of Jazz Funerals—supporting their continuation and reinforcing funerary practice as a form of collective memory, joy, and healing.
Elevated crypts—ranging from simple to ornate—respond to New Orleans’ high water table and history of flooding, offering both pragmatic burial solutions and poignant memorials. These above-ground tombs line the central allée, a spatial gesture echoed in the museum’s architecture. Acknowledging the devastating impact of Hurricane Katrina, particularly on the city’s Black community, the museum reintroduces water to the site as a healing element—transforming a source of harm into one of remembrance and restoration.
The meditation room draws from ancient Egyptian funerary architecture—particularly the mastaba and its sacred serdab chamber—to create a contemporary space of reflection, healing, and ancestral presence. Inspired by the serdab’s role as a sealed vessel for the soul, the design becomes an immersive environment shaped by stillness, light, scent, and enclosure. Central to this space is the ankh, a symbol of life, health, and spiritual continuity. Evoking the breath of life and the elements of air and water, the ankh—rooted in Black cultural heritage—guides the Serdab as a place for collective healing, remembrance, and connection across generations.
The ironwork draws from the deep legacy of African ironworking, a tradition brought to the American South through the Transatlantic Slave Trade. In New Orleans, Black artisans wove African symbols into gates and balconies—acts of cultural pride and quiet resistance that became defining features of the city’s architecture. This project honors that legacy by reintroducing symbolic wrought and cast iron elements, including Adinkra symbols like Asase Ye Duru (“the earth has weight”) and Hye Won Hye (“that which cannot be burned”), continuing a tradition of resilience, memory, and artistic expression.
“Our burial practices are connected to a depth of tradition informed by African, African American, Caribbean and Indigenous peoples. In hiring Trahan Architects, we have found a team that has immense respect and humility to learn how deep these roots go, and how they can be communicated through building.”
“The spatial logics of the plantation also dictated the siting of Black cemeteries. Slave masters would not sacrifice valuable land for Black cemeteries. Enslaved people were thus interred in uncultivated lands at the back of the plantation, at the ever-retreating edge of the cypress forest. Denied stone, enslaved people often crafted simple wooden grave markers, which naturally decomposed over time. And sometimes, drawing on pan-African traditions, they planted magnolia and willow trees to mark the graves of their loved ones, cultivating ‘sacred groves’.”
-Forensic Architecture (2021)
Campus storm water masterplan anticipates the next 100 years of climate change providing increased safety to the neighborhood and protect the Owner’s investment. The buildings are elevated 5′ above street level for floor mitigation, and the Headquarters lifts the entire first floor to protect operational spaces from extreme flooding events.
Rammed earth originated from practice in Africa and the West Indies where enslaved and free Africans used their traditional methods of earth walling and wattle and daub construction. These traditions transferred to America through the slave trade and immigration of freemen and can be found in many southern states including Louisiana.
The final results of a rammed earth construction technique are as strong as concrete but with 60% less emitted greenhouse gasses.
Bound by the Gentilly Ridge as well as a man made levee, the site sits in a slight bowl between these two higher ground conditions. This has created a condition where the soil in this area is comprised of deeply dark grey and black clays called “Allemands” and “Harahan-Westwego”. These clays develop in former swamp lands that are protected from most floods due to levees and area drainage by pumps.
The rammed earth for NOCBM will utilize soils taken from the site and surrounding areas, making its coloration a direct result of the existing ecology.
Rooted in sustainable design principles, the project aims to conserve natural resources while ensuring protection and resilience against extreme weather events. By incorporating culturally specific, environmentally responsible, and financially strategic decisions into the site and building design, the campus will establish a new model for investment in this area.
Each of the core NOCBM buildings are designed as multi-functional spaces that not only support the spatial requirements of a Funeral Home situated in New Orleans, but are also meant to be used by the community for healing, community, education, and more.
