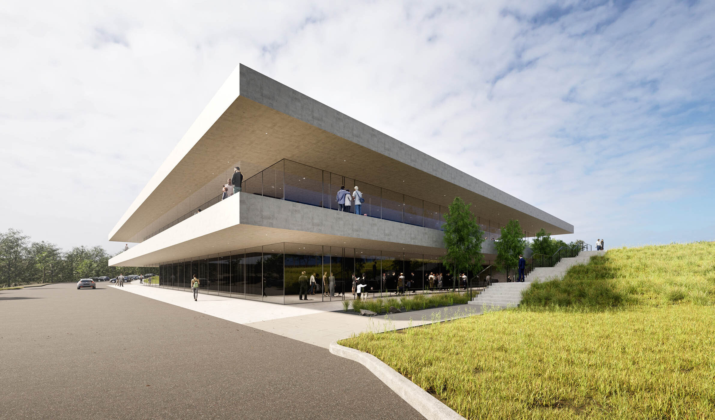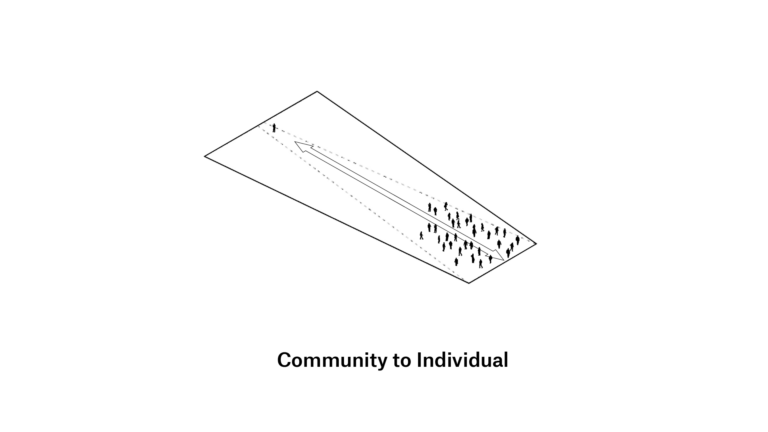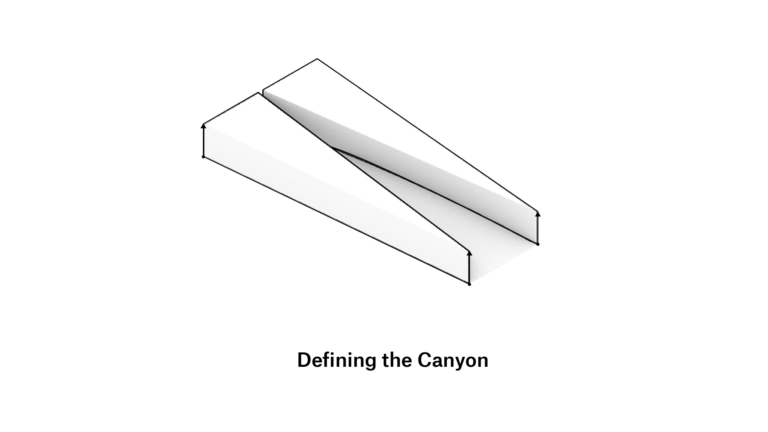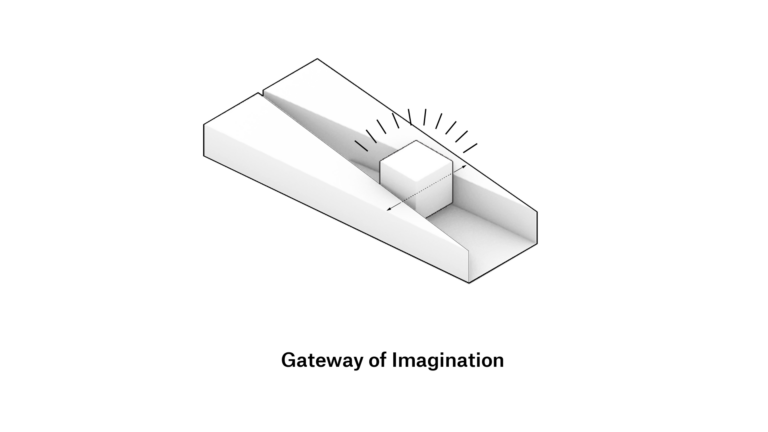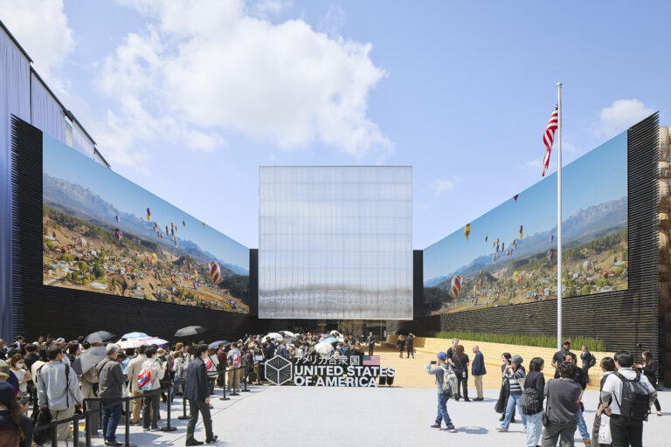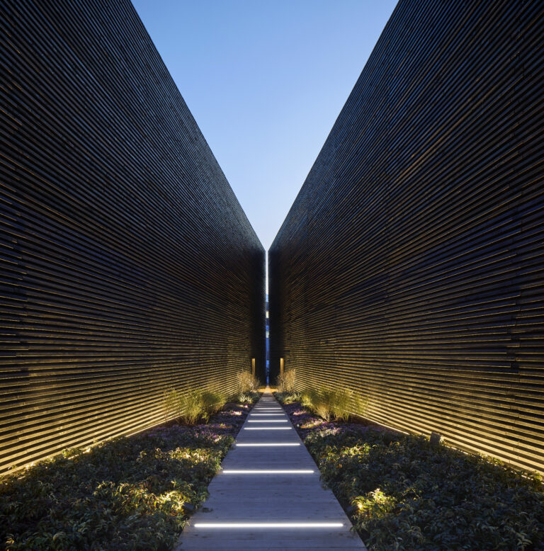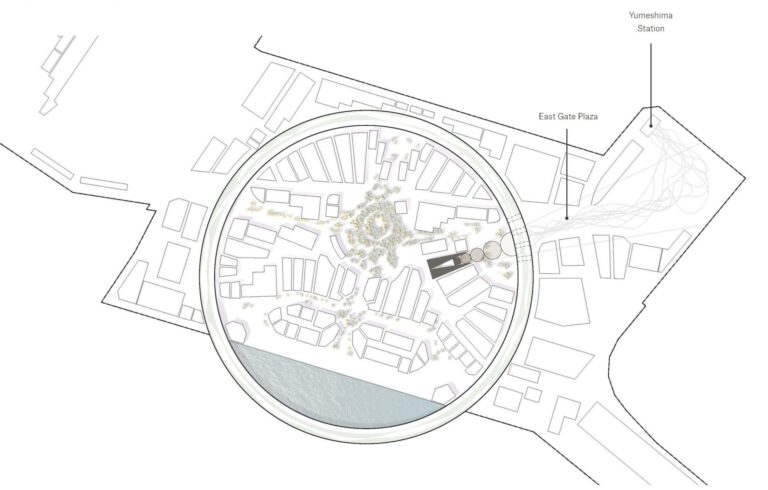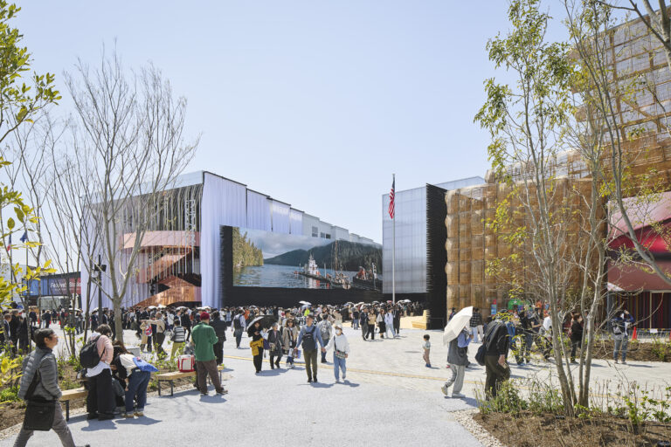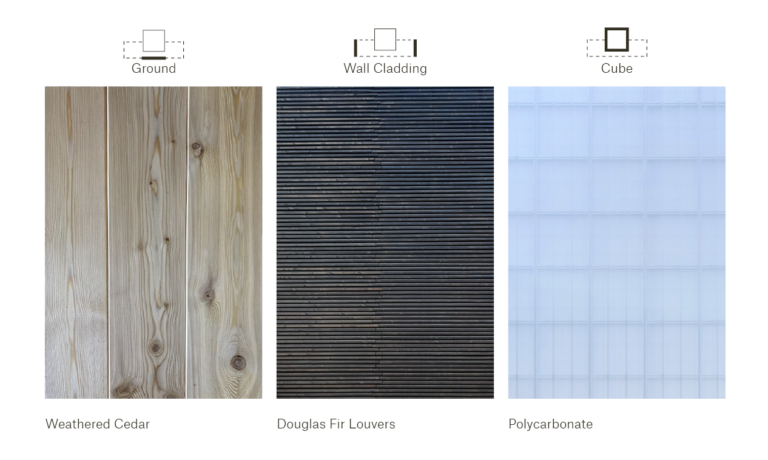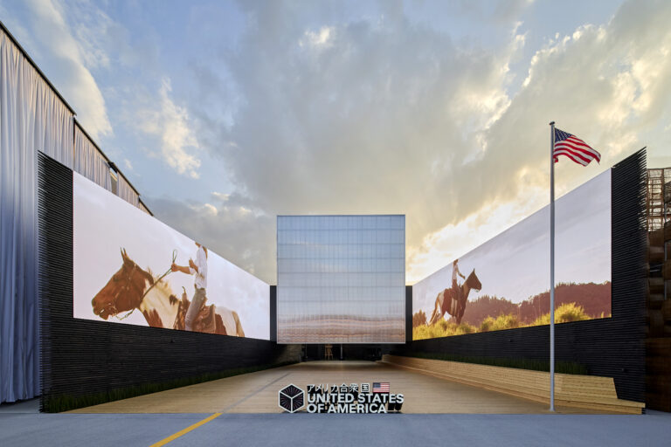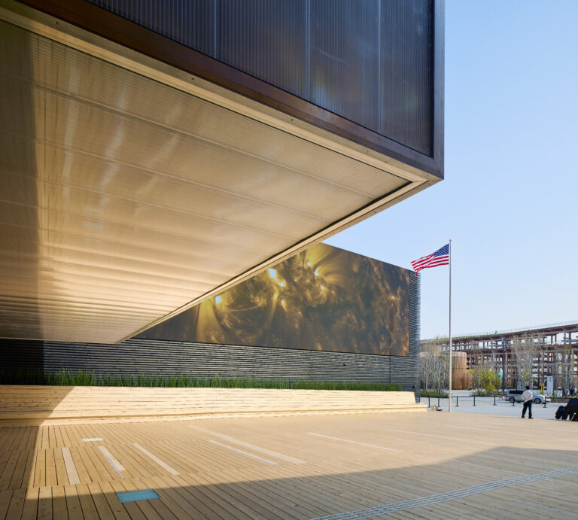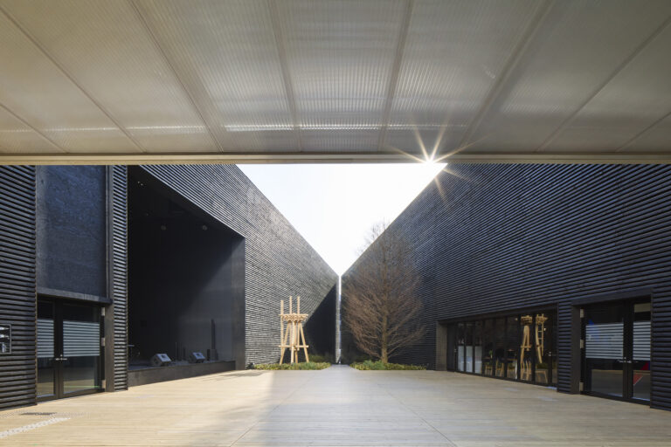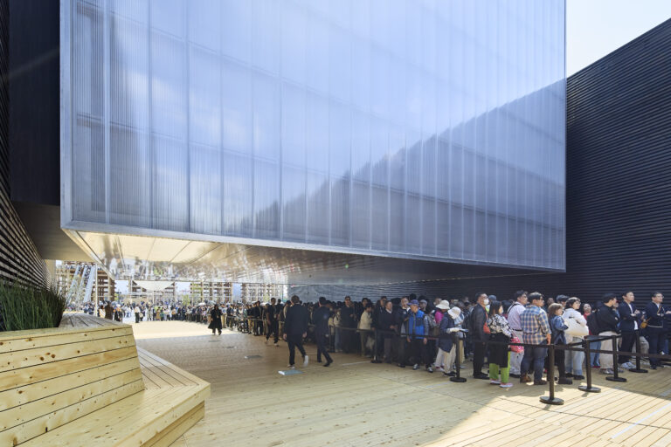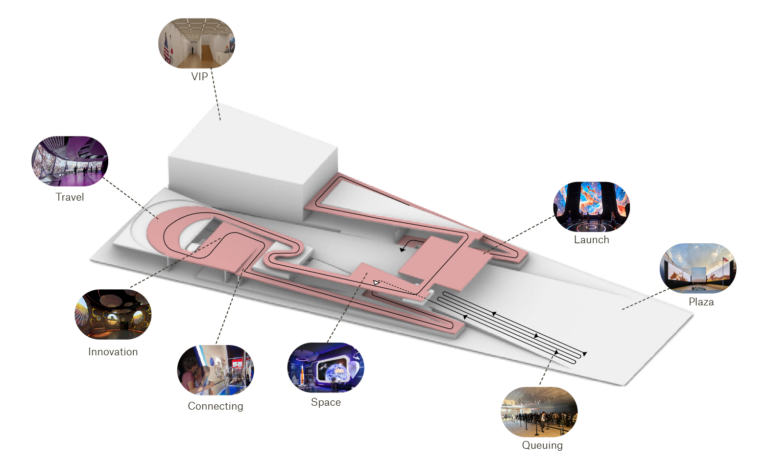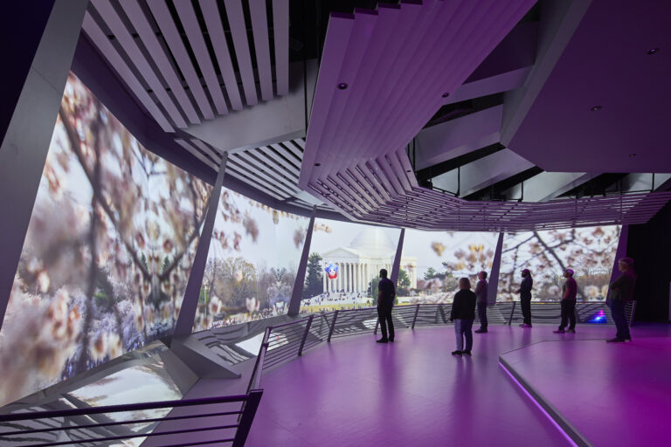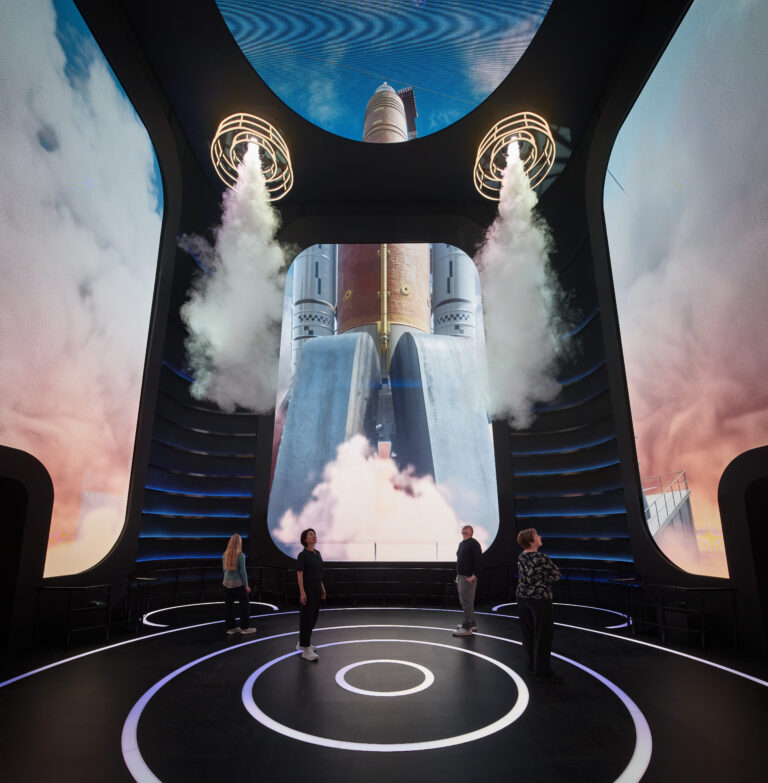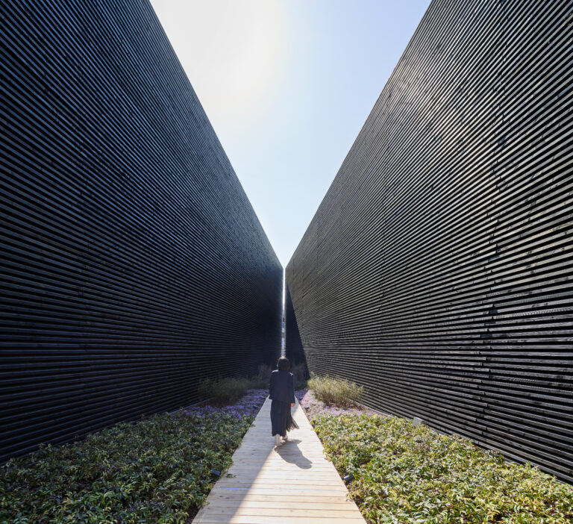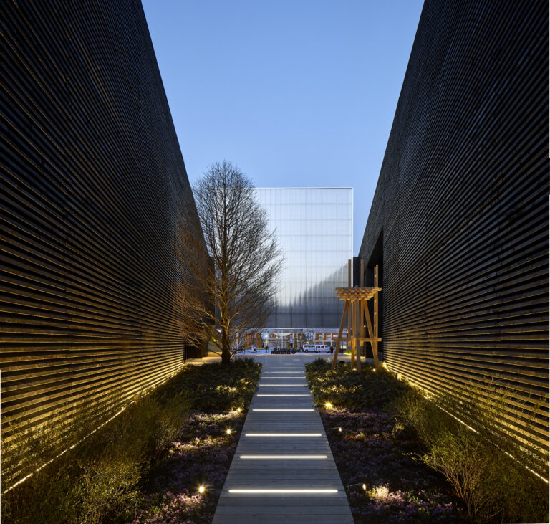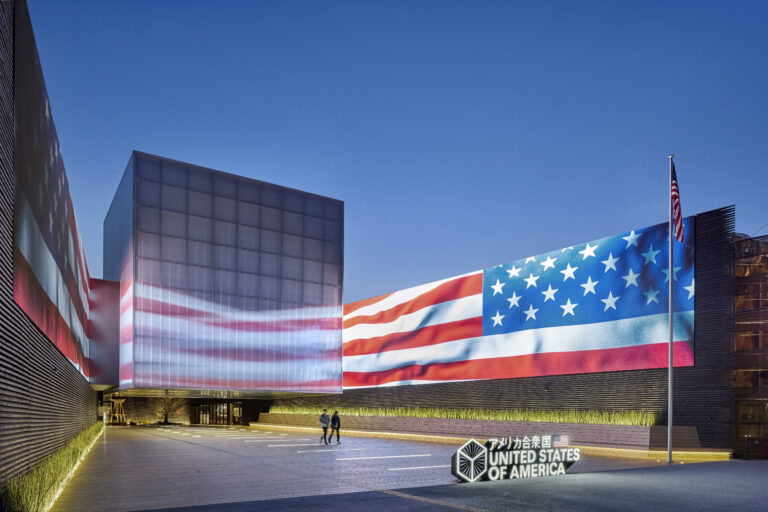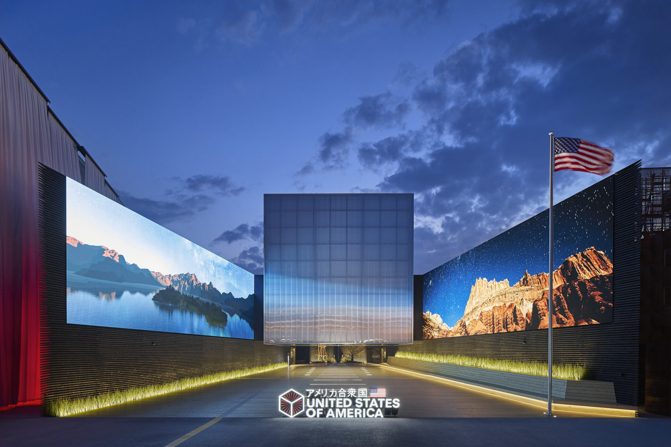
USA Pavilion for Expo 2025 Osaka
Serving as a cultural outpost for the United States, the USA Pavilion at Expo 2025 celebrates the best of contemporary American architecture, innovation, culture, and industry.
The pavilion’s design is conceived as an immersive cultural bridge, expressing the long productive partnership between the U.S. and Japan, a canyon of discovery, and a gateway showcasing American values, natural wonders, achievements and innovations.
The pavilion’s architectural concept is inspired by a balance of unique Japanese and American elements; Japanese footbridges, urban and natural canyons, Torii gates and the St. Louis Arch, were all inspirations in achieving its form. As they enter, visitors embark on a journey through a layered composition of sensory experiences.
Osaka, Japan
Status
Completion 2025
Size
32,000 SF
Building Performance
Circular Design, Recycled Materials
Project Team
Trey Trahan, Brad McWhirter, Kevin Thomas, Robbie Eleazer, Brian Richter, Ciarán Conlon, Brandon Lawry, Jason Kurzweil, Sandra Baggerman, Tim Tamulonis
Collaborators
ES Global Solutions, Alchemy, BRC Imagination Arts, Tripod, Hood Design Studio, Studio Loutsis, Dot Dash
Awards
AIA New Orleans Honor Award, Architecture, 2025
“The USA Pavilion is a beacon for the country, celebrating the best of American ideas on the world stage. Our design is centered around public space and visitor experience—architecture that is at once minimalist and monumental, inspired by its Japanese context.”
Located prominently within Expo 2025’s Grand Ring, the USA Pavilion sits halfway between the Forest of Tranquility and the East Gate Entrance. As visitors enter the gate, they are welcomed into the USA Pavilion by a generous extension of the public plaza. The Pavilion is composed of two large triangular volumes connected by a central “Cube of Imagination”. As visitors are drawn in deeper, the space narrows and the experience becomes more intimate.
The material palette is composed of three primary materials: Alaskan Cedar Flooring, Douglas Fir Louvers on the walls, and Polycarbonate cladding the central cube. The wood flooring and walls reference Japanese traditions of woodworking and vernacular American architecture. Over the six month duration of the Expo, these natural materials will weather, creating beautiful patterns of deformation. The polycarbonate cladding the cube creates a sense of mystery – capturing the aura of daytime weather conditions, and diffusing the rotating colors of the LED video boards at night.
The pavilion is separated into two zones, spectacle and contemplation, divided by the Cube of Imagination. As one progresses through the plaza and toward the contemplative garden, the ground plane arches toward the underside of the cube, creating a threshold of compression and release.
Entering the building, ramped circulation doubles as exhibition space leading to eight distinctive exhibits. These ramps provide accessibility, improve pedestrian movement and reduce queuing times. The USA Pavilion has an average of 10,000 visitors from around the world each day making it one of the most popular pavilions of the Expo. Once inside, visitors are immersed in exhibits demonstrating the USA’s leadership in entrepreneurship, innovation and space exploration among other themes.
As visitors emerge from the exhibits and reach the end of the sloping path, a 6″ slit where the two triangular volumes meet emits a gentle glow of natural light, drawing them into a reflective garden. Here one can digest the power of the exhibits and have a pensive moment to themselves. Looking back, they see a framed view under the cube of the greater Expo and can consider the impact of their experience.
The USA Pavilion showcases a robust and efficient approach to design and construction — using a bespoke steel system, modular timber façade and repurposed materials from the 2020 Tokyo Olympics. At the conclusion of the Expo, these materials will be re-used for various structures throughout Osaka. It exemplifies leadership in building, innovation, and design creativity.
Through its sequence of experiences, transformation and unique application of materials, and inspiring spaces hosting cultural events, international exchange, and entrepreneurial activities, the architecture embodies the pavilion’s official theme:
“Imagine What We Can Create Together.”
