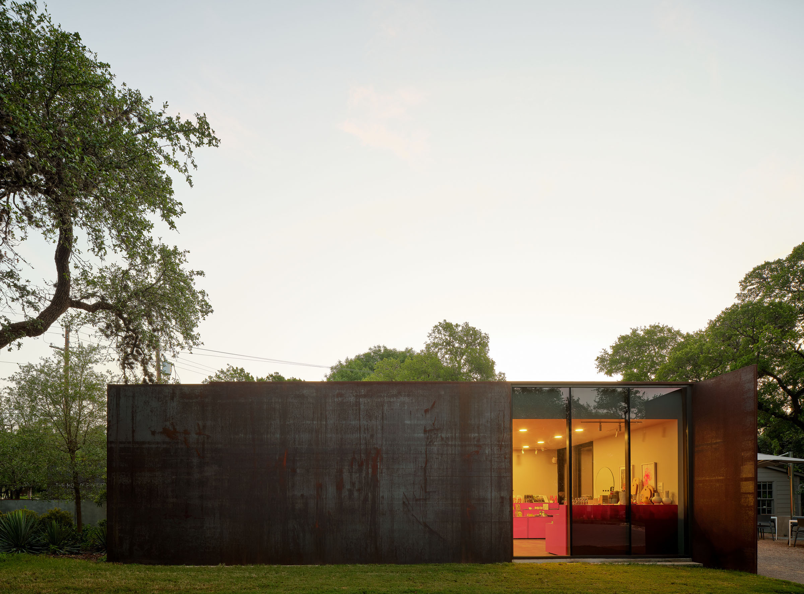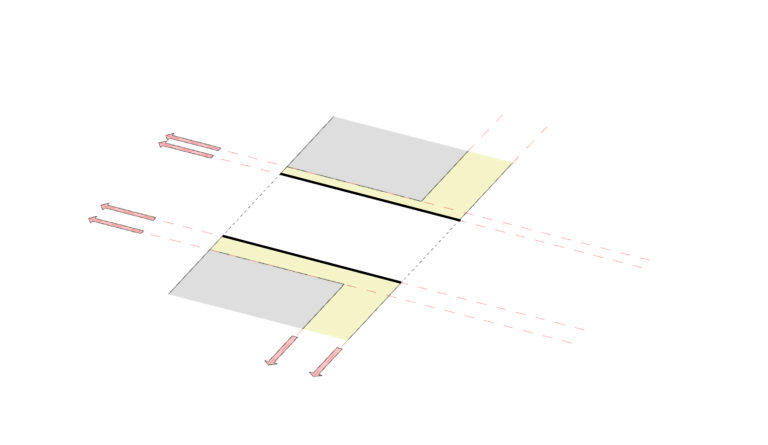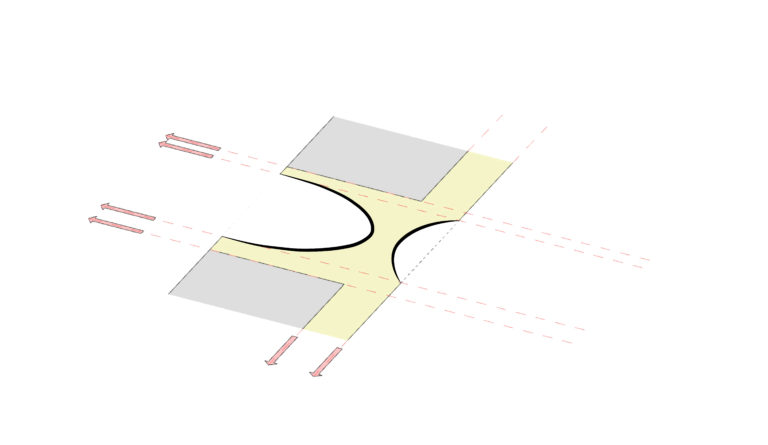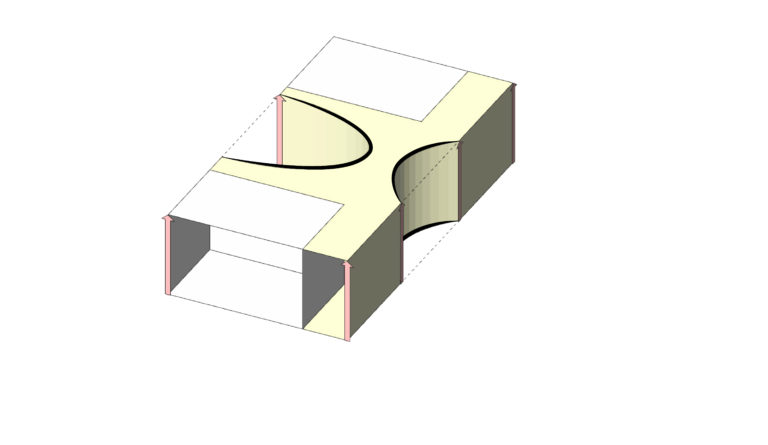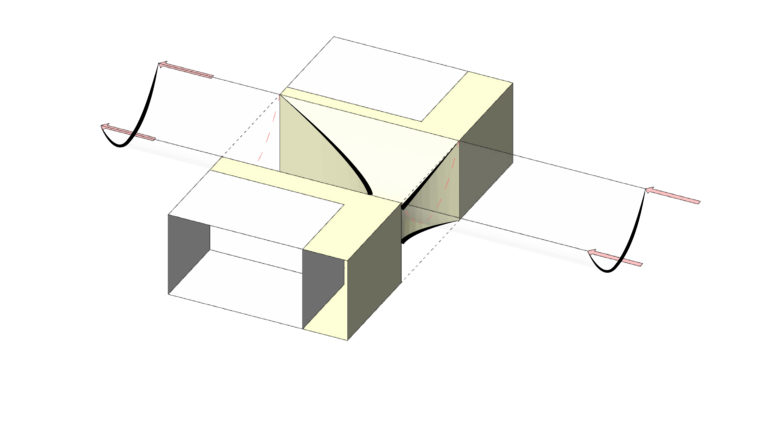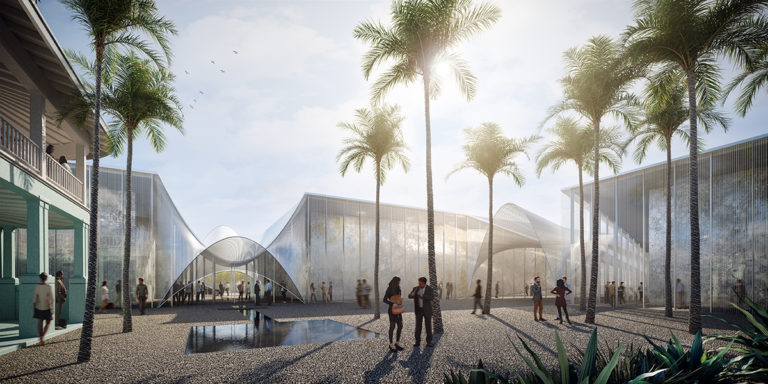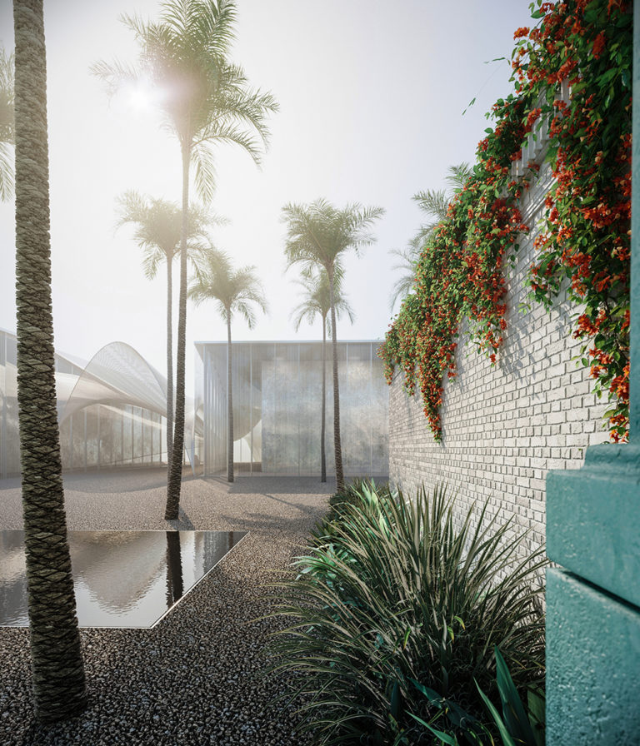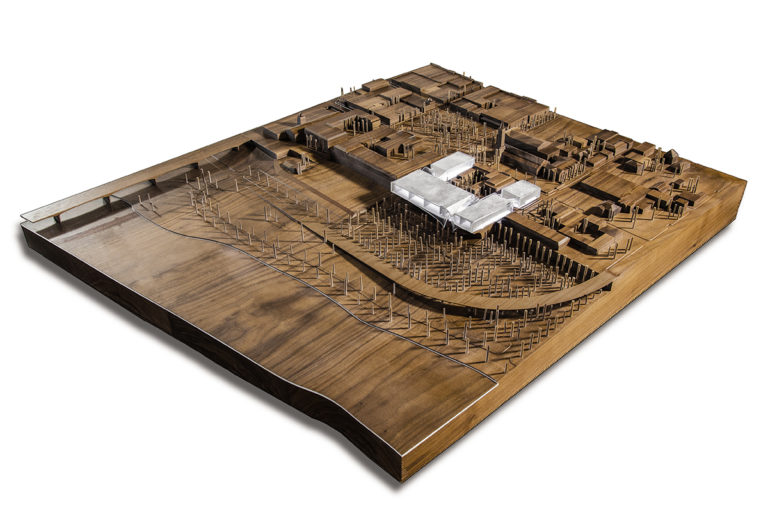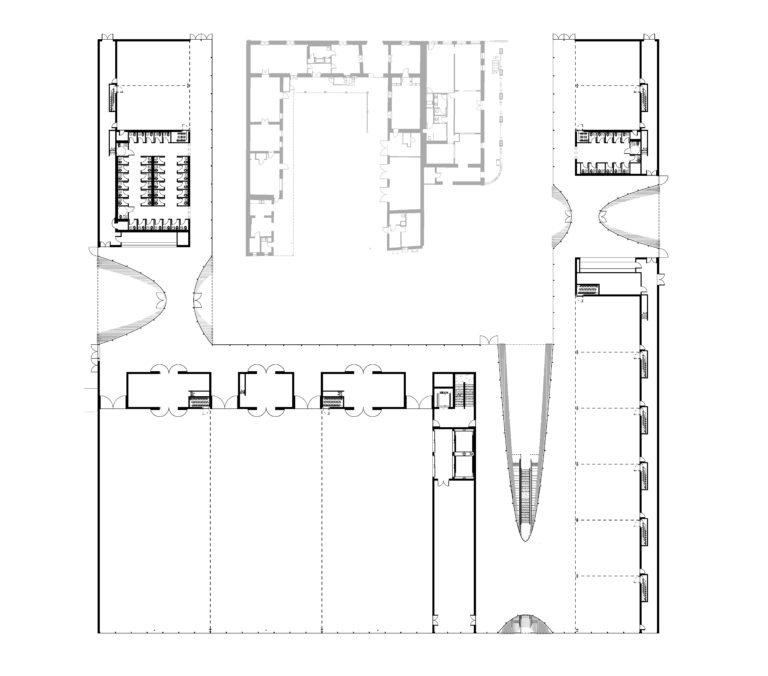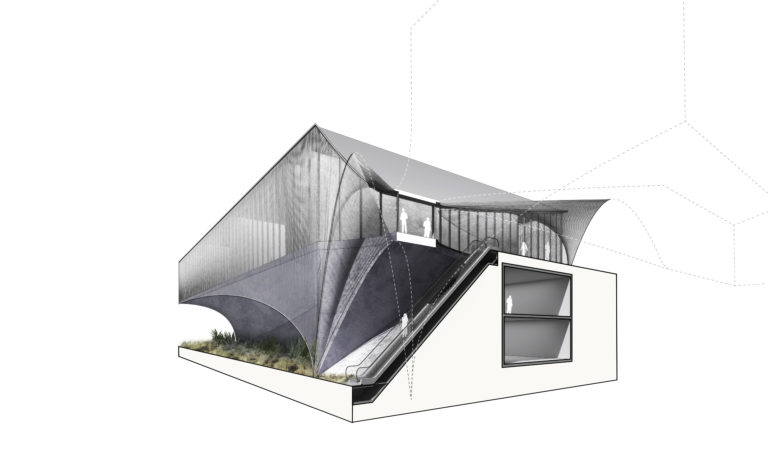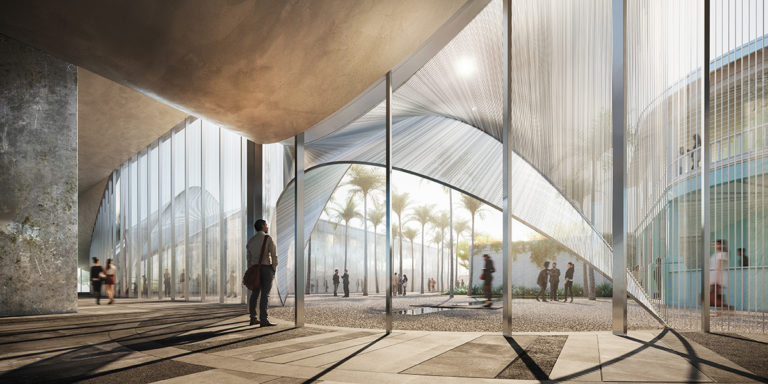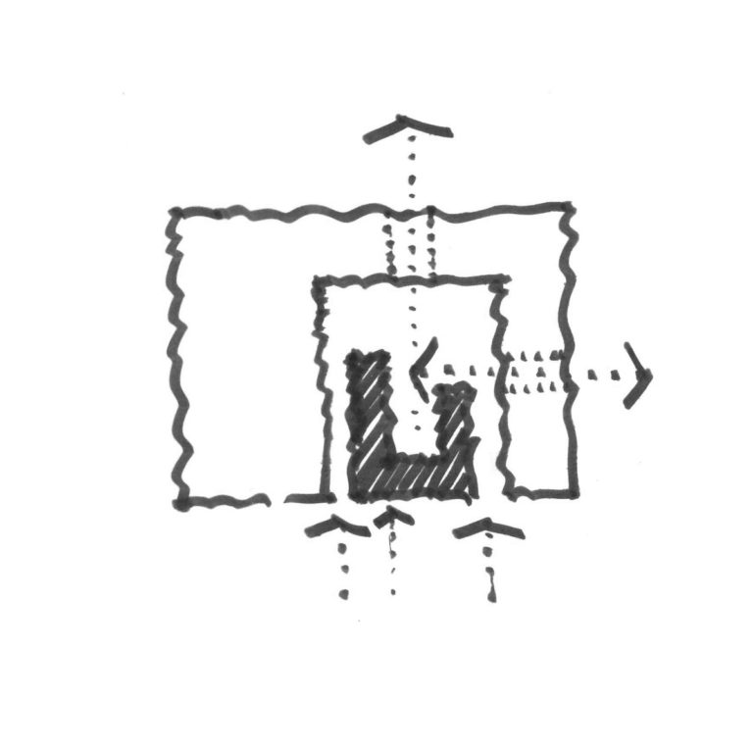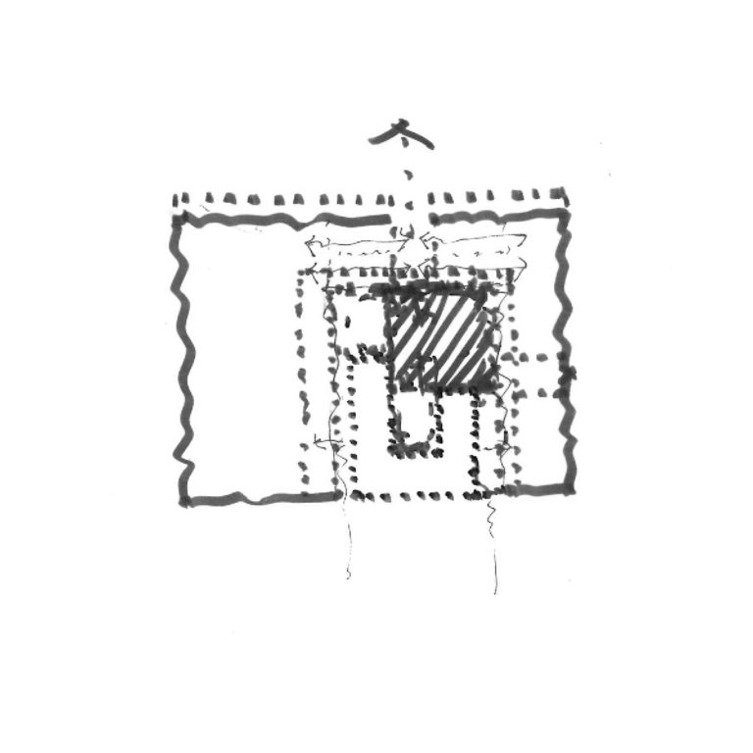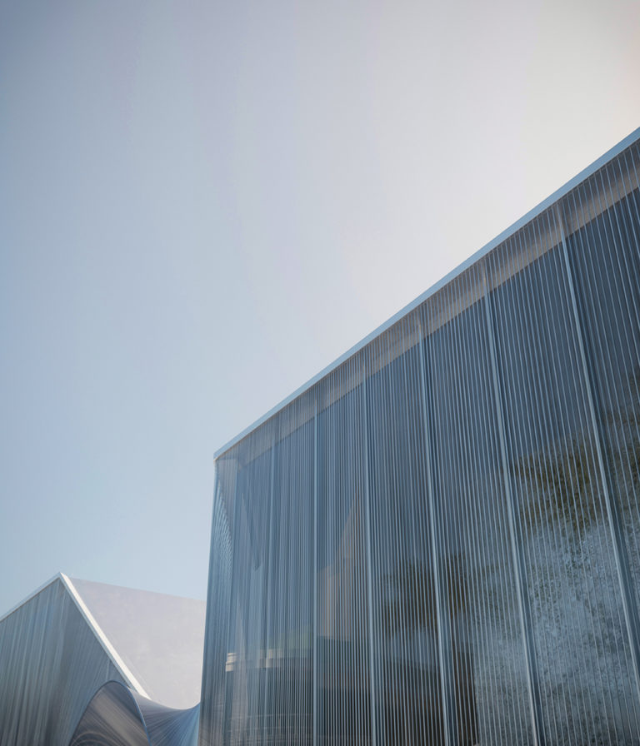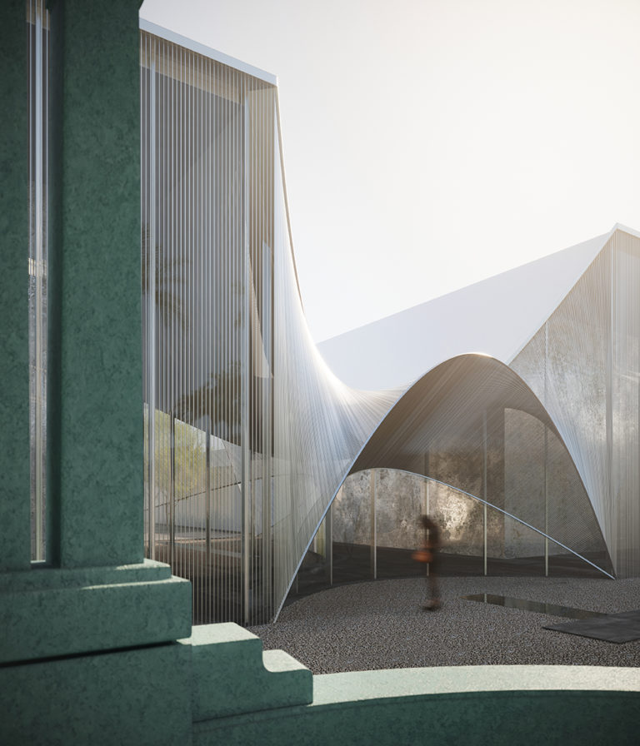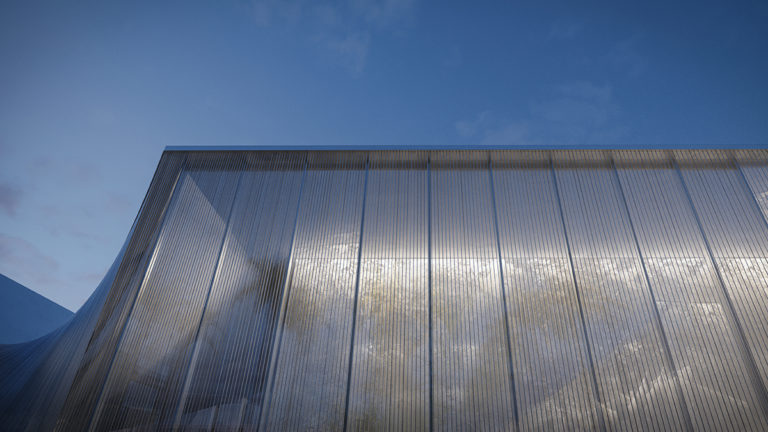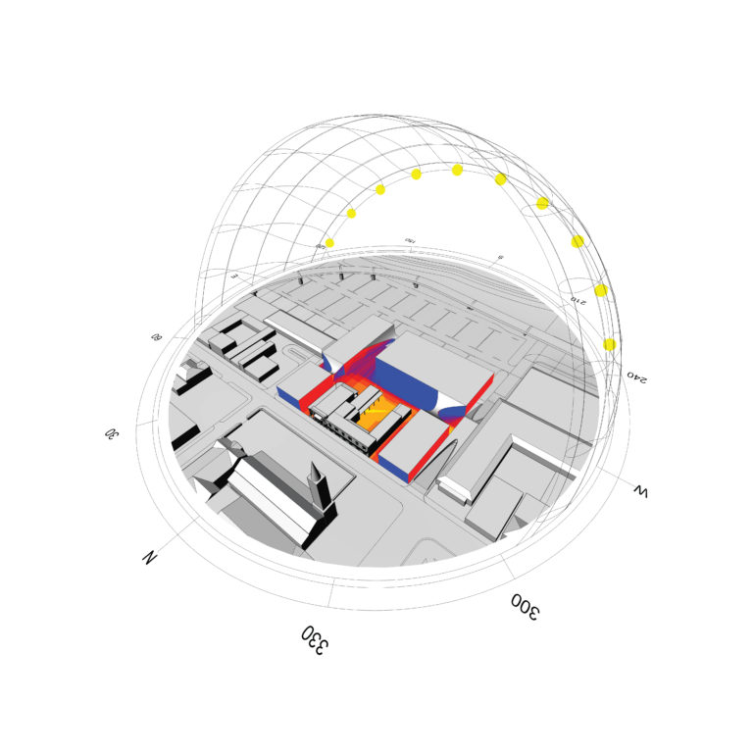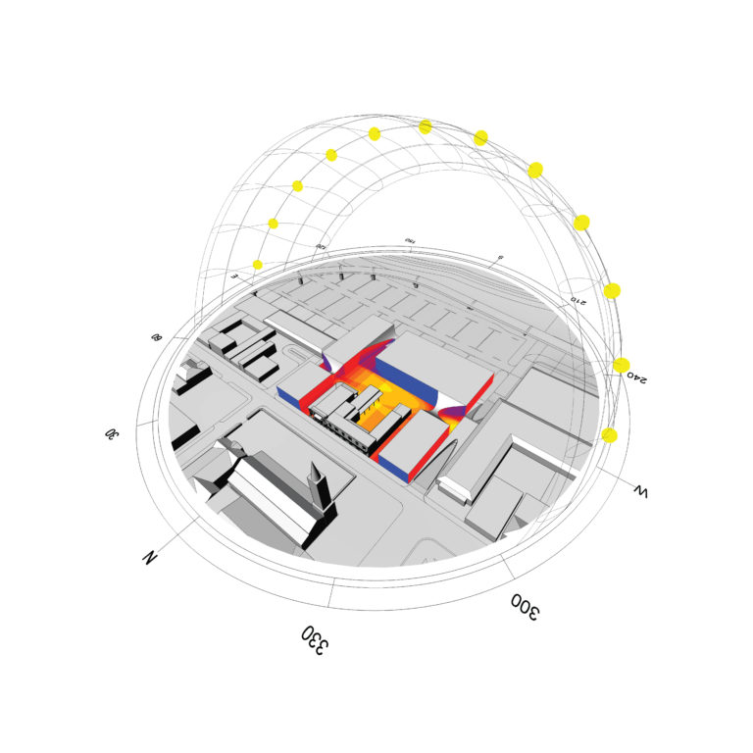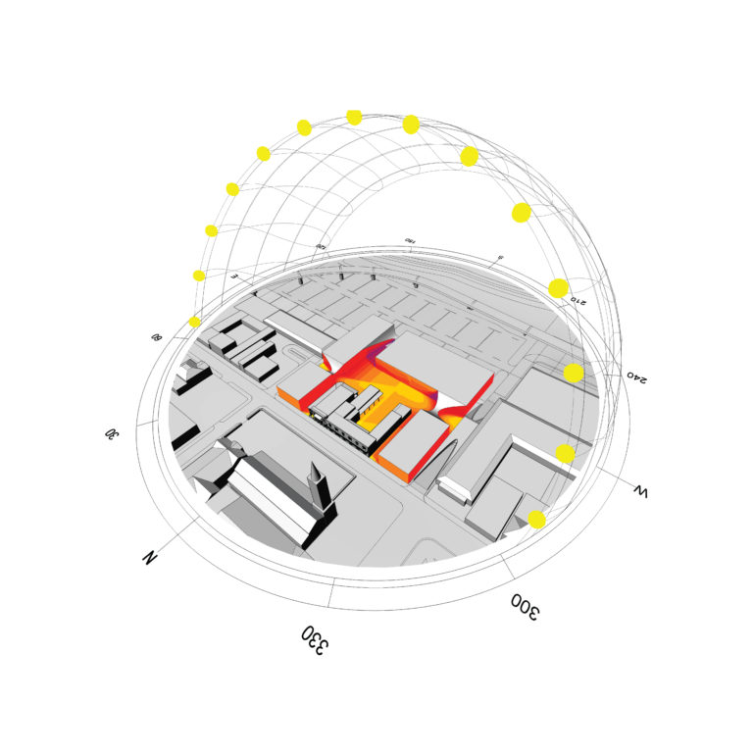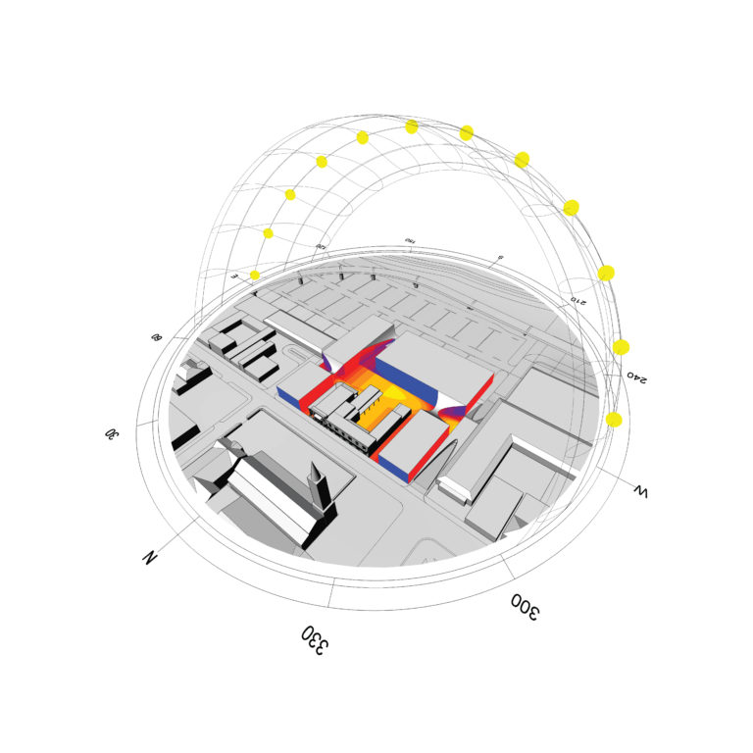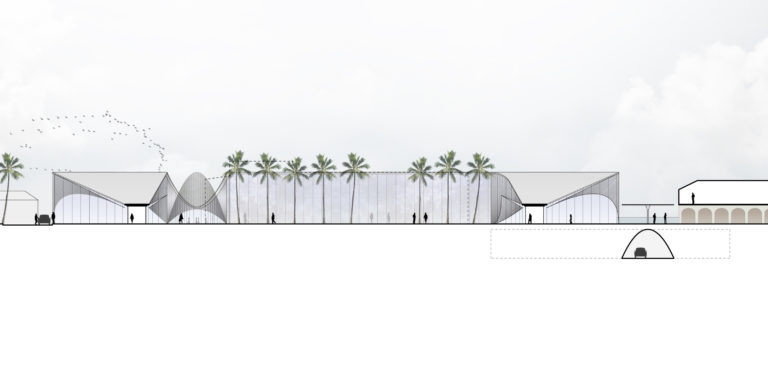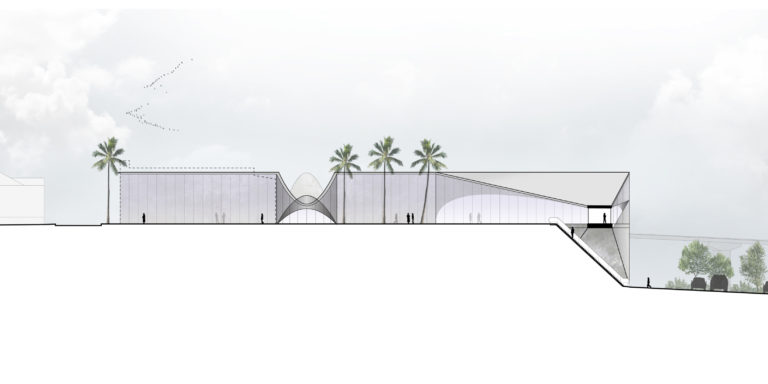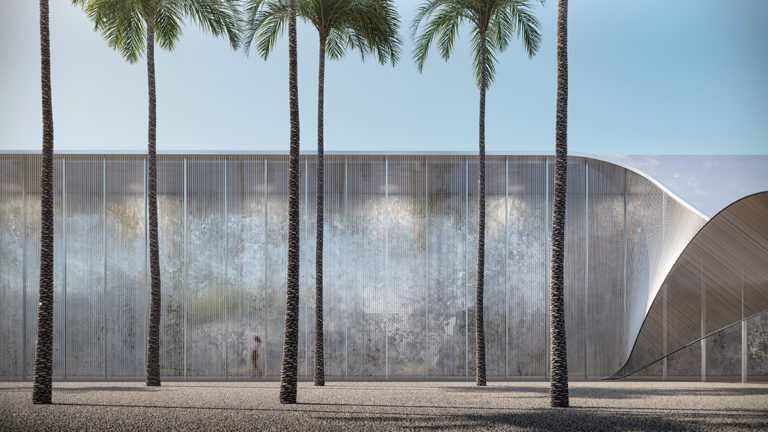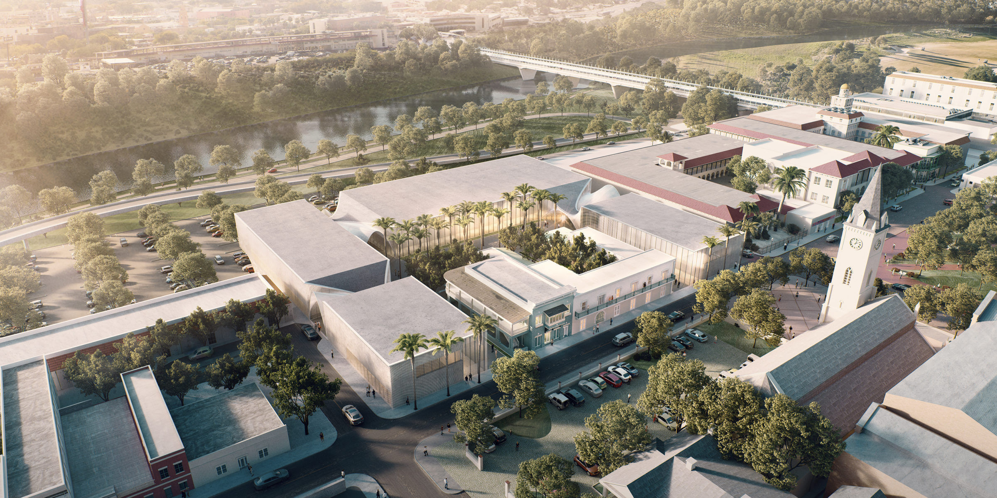
Laredo Convention Center
The San Agustin historic district setting for the Convention Center offered points of departure for the architectural expression of the complex. The new convention center wraps around two historic structures, evoking the courtyard tradition of the Spanish colonial city. The massing of the new construction aligns with the street wall of the Ortiz House, limiting the overall height of the complex to just over 28 feet above Zaragoza Street. As all event spaces are “double-height” volumes requiring column-free spans, the complex will offer clear heights of 20 feet or more. Gateways along perimeter of the complex are aligned to historic features such as San Agustin Cathedral to the north, the La Posada Hotel west, the Rio Grande River to the South, and a new vehicular court to the East.
Interior materials may include metal work, stone and ceramic tile, acoustic wood and plaster finishes. The finish systems will be developed to provide optimal sound and lighting environments and ease maintenance. Building systems such as lighting, air supply and return, power points and other utilities will be carefully distributed and integrated throughout the facility to limit visual distractions while supporting necessary activities and operations.
Laredo, Texas
Status
Design Completed
Size
140,000 SF
Sustainability
High Performance Facade, Solar Analysis
Project Team
Trey Trahan, Leigh Breslau, Robbie Eleazer, Michael Pryor, Shelby Downs, James Babin
Collaborators
The Boundary, ARUP Houston, Frank Architects Inc., CEC Engineering Consultants, SWCA Environmental Consultants, HVS, Design Workshop, Flying Architecture
Awards
Architecture MasterPrize, Honorable Mention, Cultural Architecture, 2019
The American Architecture Award, The Chicago Athenaeum, 2019
“Laredo is so special. … You have a history and a culture here that is so unique, and I think it would be enhanced by this project.”
In addition to the massing alignment the historic district offers examples of ornamental metal work, arches and arcades, “punched” facades as well as courtyards at the heart of many historic blocks. These precedents were reinterpreted in the concept design. Exterior facades and window openings are protected and shaded by linear metal work inspired by the work of Bertoia and Esnal. Arches are echoed in the shaped and shaded east, west and south gateways.
