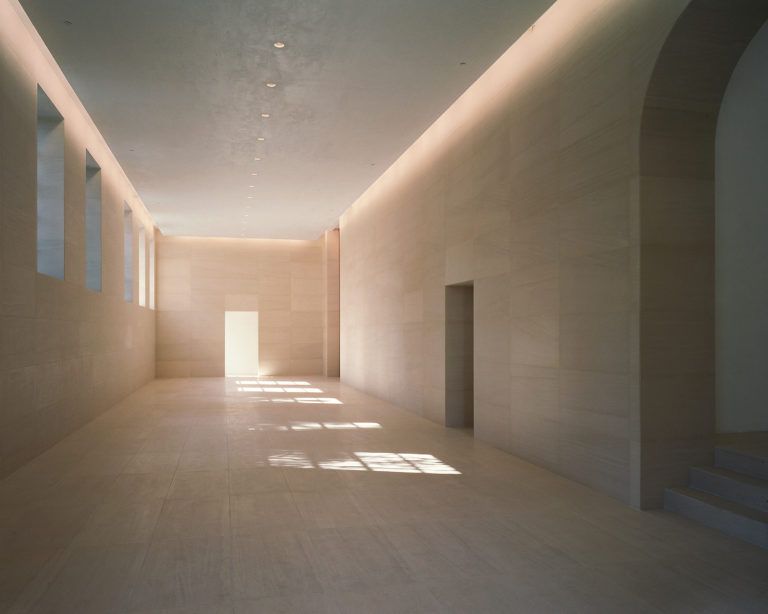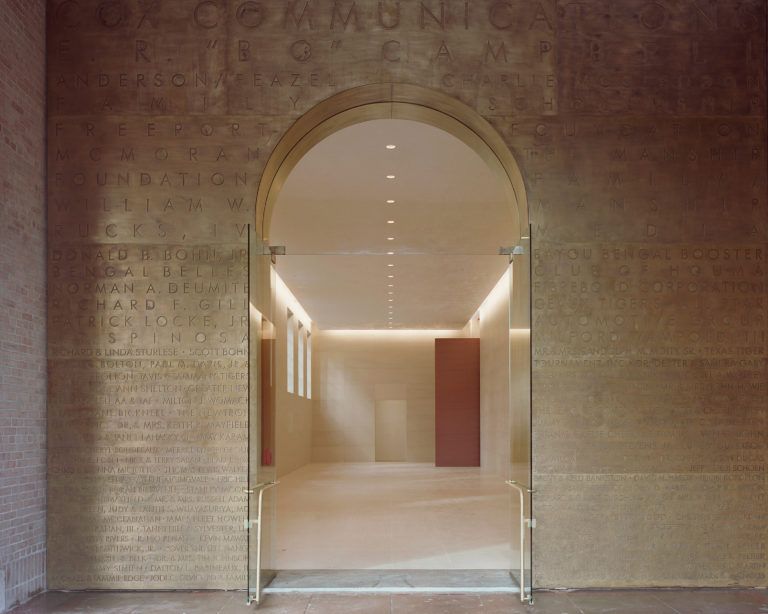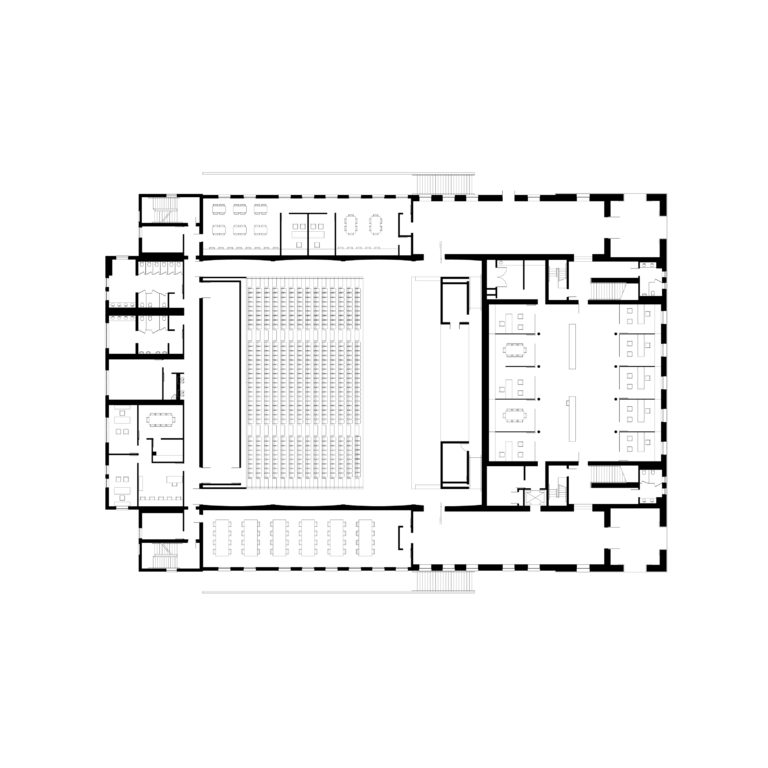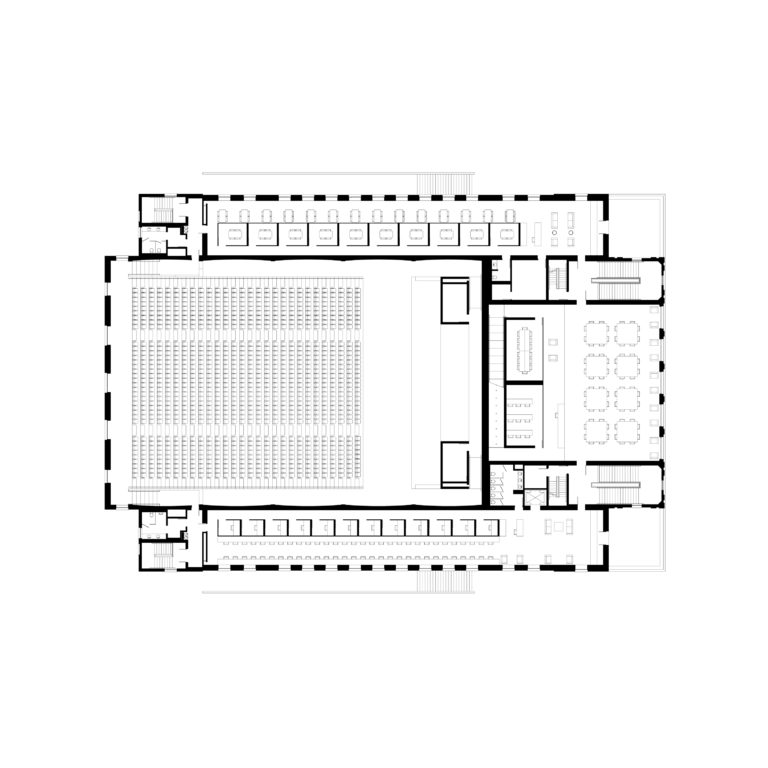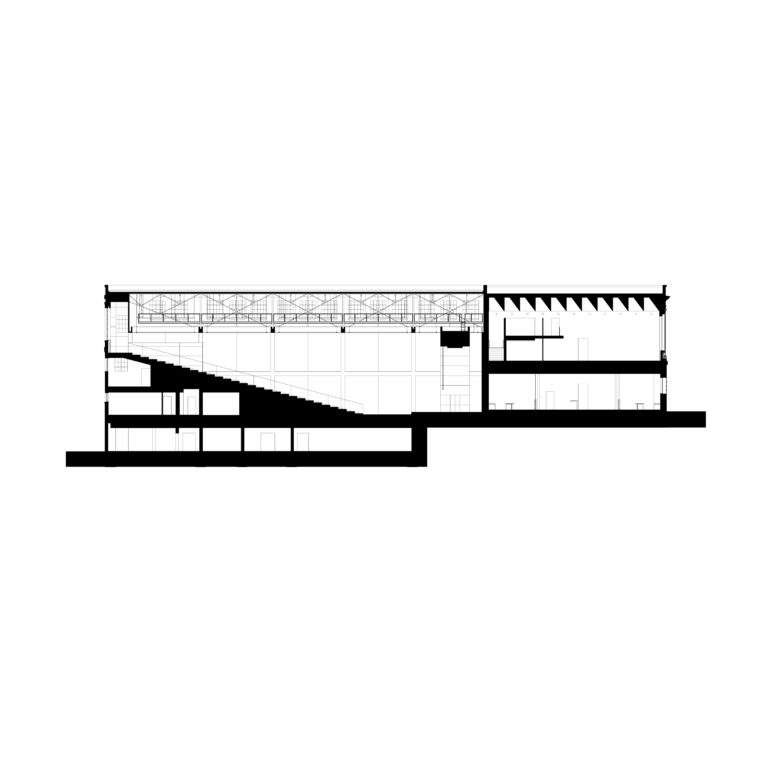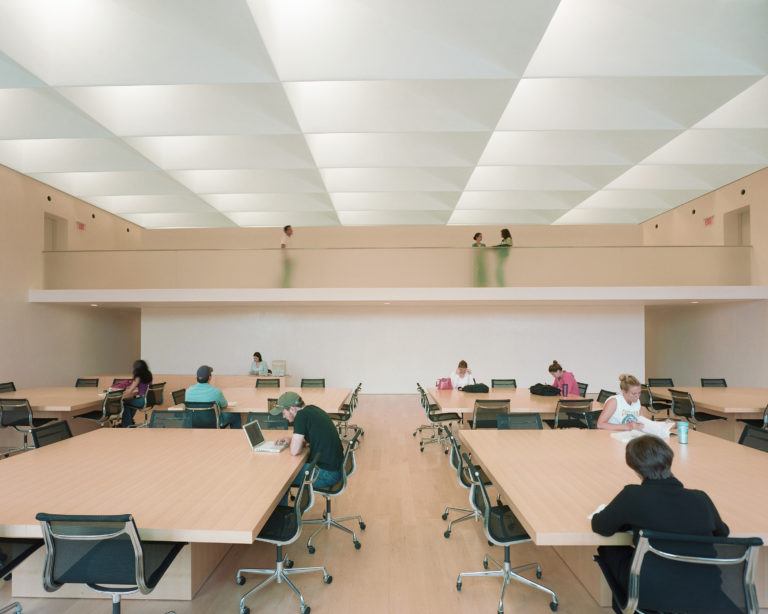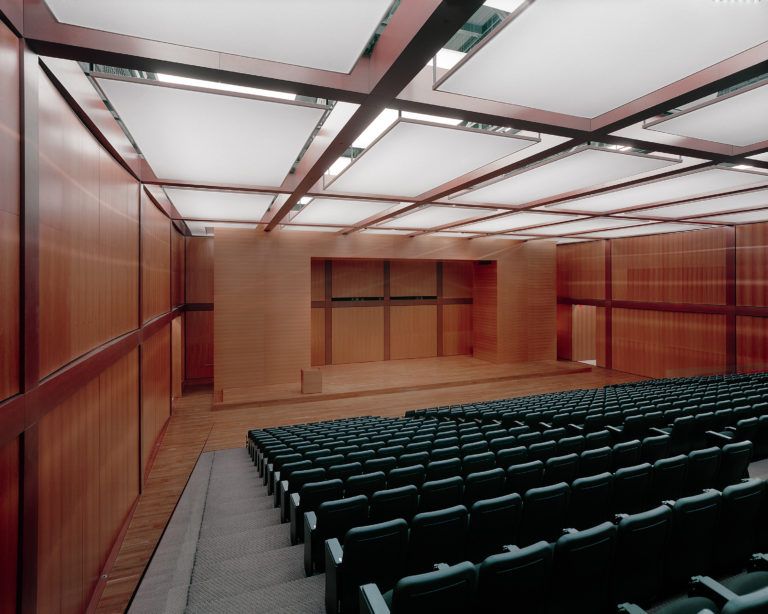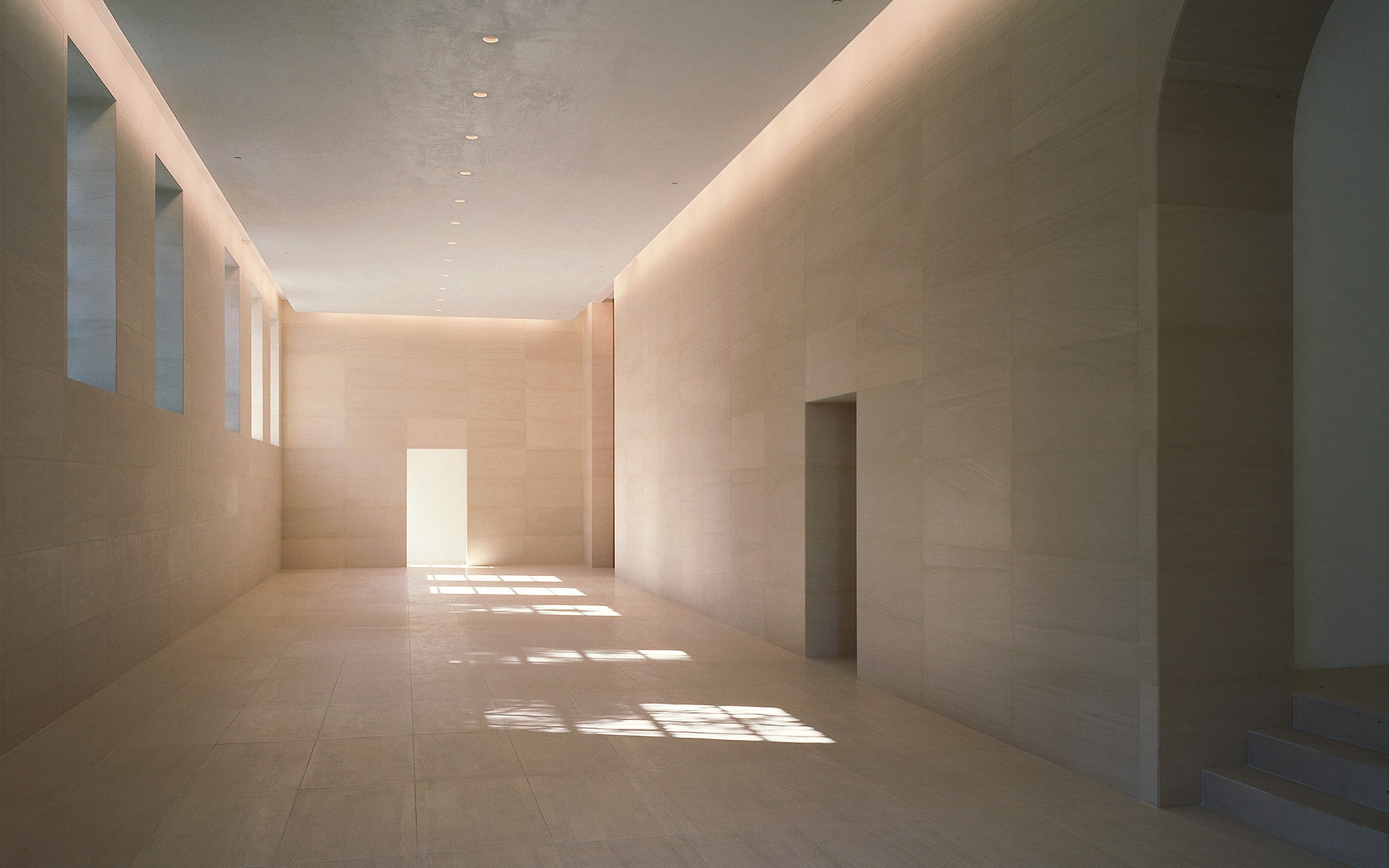
Louisiana State University Academic Center
Trahan Architects renovated the LSU gymnasium/armory, one of the most historically significant buildings on campus, to create the Louisiana State University Academic Center for Student Athletes and the Campbell Auditorium—a layered and rich experience of light, mass and volume that serves in opposition to the hectic lives of the student athletes.
The firm approach the project with three main architectural objectives: to respond to the historical importance of the building by maintaining the look of the exterior skin and by respecting the original volumes of the interior; to use a simple and honest palette of natural materials and modern details to create the new interior; and to signify the importance of learning through the architecture and materials.
Baton Rouge, Louisiana
Status
Completed 2002
Size
75,000 SF
Project Team
Trey Trahan, Brad McWhirter, Lisa Hargrave, Michael Monceaux, Kirk Edwards
Collaborators
McKee & Deville Consulting Engineers, Inc., Associated Design Group, Inc., Boner Associates, Inc.
Awards
National College Learning Center Association, President’s Outstanding Learning Center Award for Special Populations, 2021
National AIA, Honor Award for Interior Architecture, 2004
American Architecture Award, The Chicago Athenaeum, 2004
AIA Gulf States Region, Honor Award, 2003
AIA Baton Rouge, Rose Award for Design Excellence, 2003
A truly extraordinary design effort… this project is a wonderful example of “getting it right.”
Trahan Architects began by demolishing those layers that had been added to the building, ad hoc, over the years, in order to reveal the skeleton of the original building. The design solution engages the original structure and volumes of the historic building, while introducing new materials with modern detailing. The firm also seamlessly integrated brand new mechanical and electrical systems without interrupting the visual impact of the renovation. These new finishes create a clean, bright interior that quietly contrasts with the 1927 building and that provides an optimal environment for learning and reflection.
The sequencing of the spaces becomes an investigation into the process of gaining knowledge. The firm designed a custom bronze wall and auditorium doors that serve as distinct portals that serve as a threshold the students must cross. The entire experience of the new building is one that imparts a sense of gravitas and importance to the decision to study and learn.

