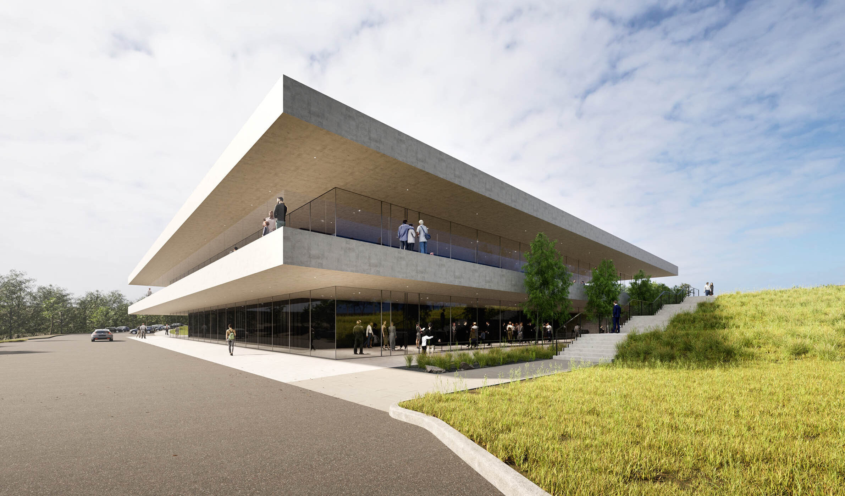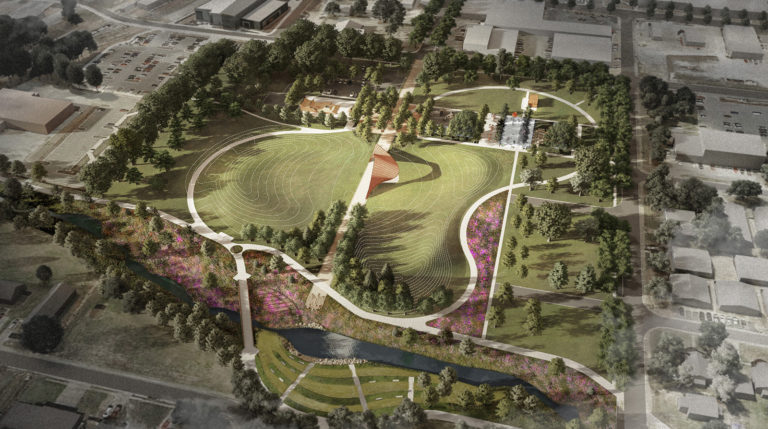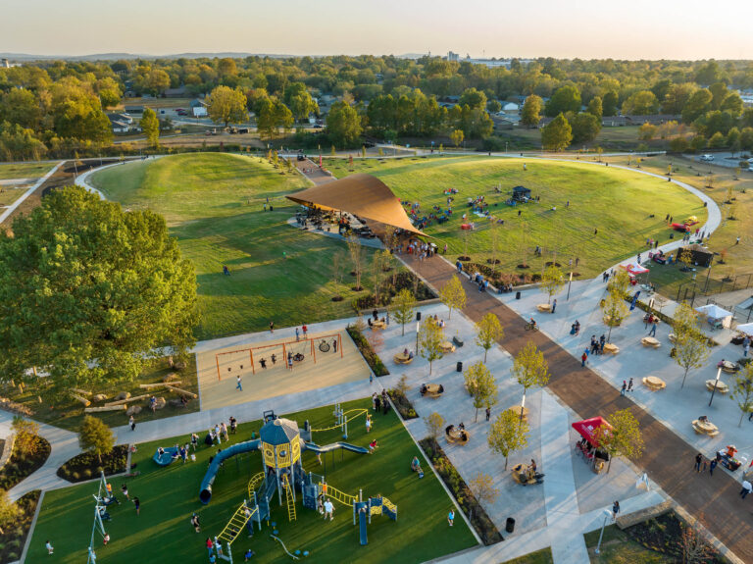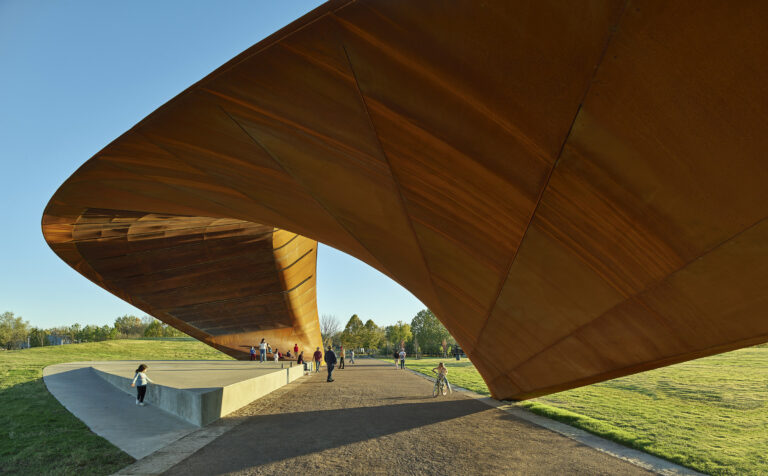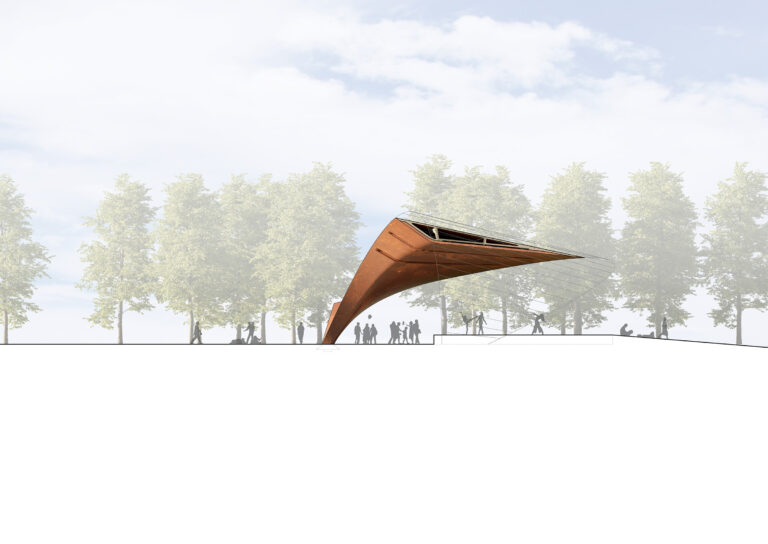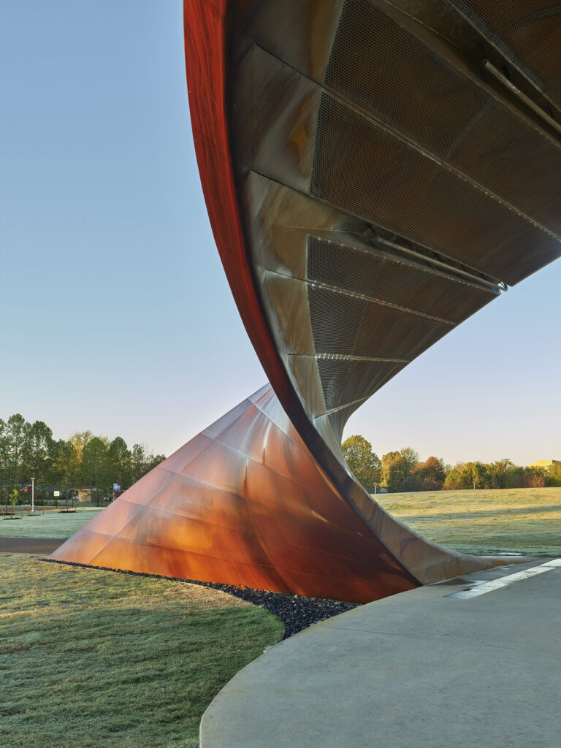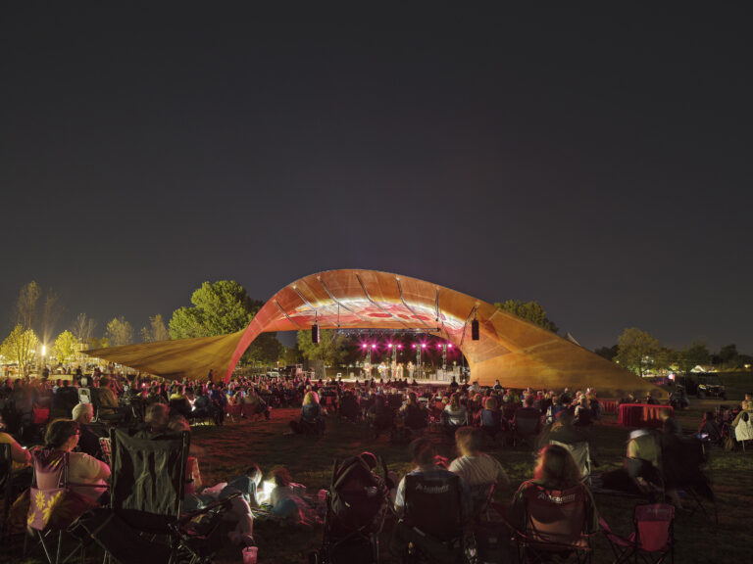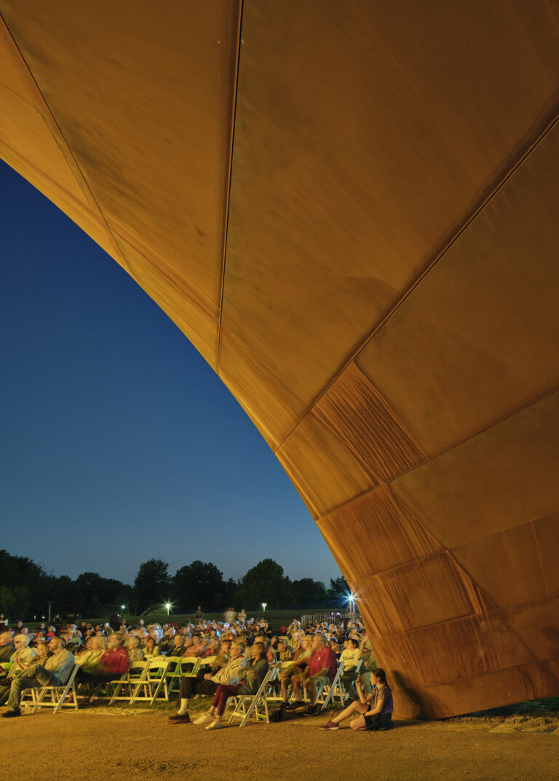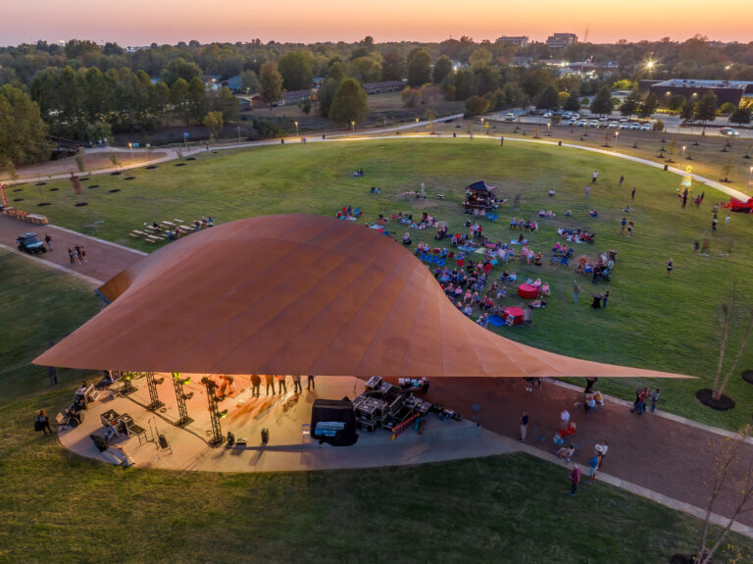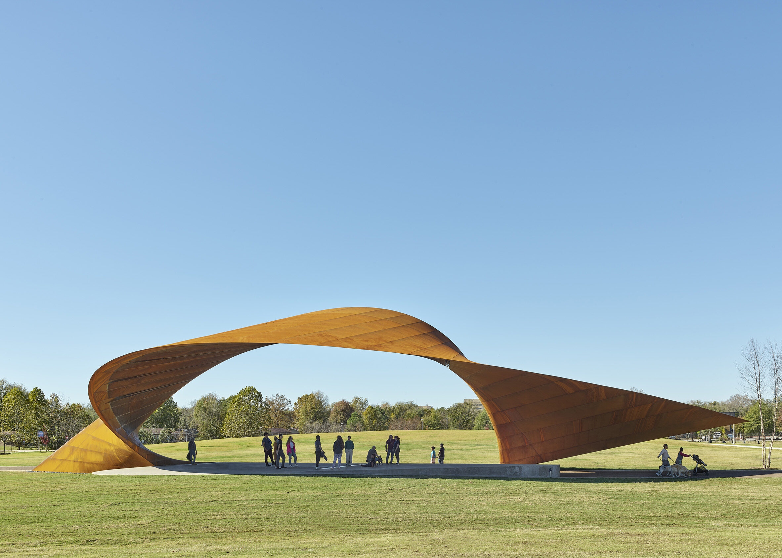
Luther George Park
The re-imagination of Luther George Park is an inaugural piece of Downtown Springdale Alliance’s masterplan to create vibrant public spaces and plazas throughout the town. Working collaboratively with Landscape Architects Spackman Mossop Michaels (SMM), the Performance Pavilion serves as a complementary element to the overall park design – inspired by the gentle rolling hills of the Ozarks surrounding Springdale, Arkansas. The pavilion is a destination and marker for the park, framing views in all directions while also acting as a shade structure and performance stage for various events.
With support from the Walton Family Foundation’s Northwest Arkansas Design Excellence Program, the revitalized park serves as a vital link connecting downtown Springdale to the Razorback Greenway, a regional trail system spanning over 40 miles across Northwest Arkansas. This popular greenway, attracting over 100,000 annual cyclists and pedestrians, now has a bucolic entry and more direct access to downtown Springdale’s vivacious community.
Throughout the 14-acre park, sculpted earth berms carve out dynamic spaces of discovery for play, performance, community gatherings, and quiet contemplation. The addition of over 200 native trees and select perennial grasses offer a tapestry of shade and color while creating more ideal conditions for pollinators and local wildlife to thrive. The design also amplifies the park’s connection along Spring Creek with expanded plantings, seating areas, and pathways to quietly observe and extend its wetland habitats.
Springdale, Arkansas
Status
Completed 2024
Size
5,200 SF Performance Pavilion Canopy
2,300 SF Stage Platform
400 SF Restroom Pavilion
Site Area
14 Acres
Project Team
Trey Trahan, Leigh Breslau, Kevin Thomas, Robbie Eleazer, Brian Richter, Jonathan Fidalgo, Jarri Hasnain, Sarah Cancienne, Ryan Barnette
Collaborators
Spackman Mossop Michaels, Spectrum Design Consultants, Nous Engineering, Threshold Acoustics, Schuler Shook, Olsson, CIG Architecture, Eleven Visualisation
Stakeholders
The Downtown Springdale Alliance, Walton Family Foundation
Awards
AIA New Orleans Honor Award, Architecture, 2025
American Architecture Award, The Chicago Athenaeum, 2021
AN’s Best of Design Awards, Honorable Mention in the Unbuilt Cultural Category, 2021
AIA New Orleans Design Awards, Merit Award for Unbuilt Architecture, 2021
Located along the central pedestrian extension of Water Street, the pavilion’s dramatic, curving form invites visitors and residents to come inside and explore.
This structure has dual functions – providing shade for daily parkgoers and a fully equipped pavilion for special performances and events of all kinds. The form allows for performances to be hosted on either side, ensuring there is no back side to the pavilion.
“The work of Spackman Mossop Michaels and Trahan Architects has brought a transformative public space to the people of Springdale, Arkansas – one that will encourage outdoor community, improve the health of our downtown ecosystem, increase access to world class design, and provide a venue for celebrating the special region of Northwest Arkansas that we call home for generations.”
Inspired by the quiet transformation of natural patinas, the Performance Pavilion at Luther George Park is an exploration of artistry, materiality, and openness. It envisions the architecture as a living infrastructure that evolves with time. Through hand torqued weathering steel, fabricated by CIG, the pavilion becomes a historical canvas that records and absorbs the passage of time, and human presence.
The Performance Pavilion at Luther George Park emerged from a collaborative process with CIG, a Netherlands-based firm known for its international portfolio, expert fabrication, and commitment to a handmade process that honors craftsmanship and artistic integrity.
Over time, the black steel patinas into deep orange and brown tones, transforming the structure into something both industrial and poetic. Rain leaves delicate stains that trace downward like dripping paint, each mark a gesture of nature’s hand. These traces reveal the path of water from roof to earth, turning the pavilion into a living canvas where architecture and the elements collaborate. The result is painterly—an evolving surface where rust, water, and time compose their own kind of artwork.
Composed of ¼” – ¾” weathering steel plates and spanning 150’ in length, the structure is anchored by only two points – making it appear weightless. As it’s exposed to the elements over time, the steel will develop a beautiful earth-toned patina that reflects the nuances of its unique environmental conditions.
Facing the great lawn to the East, the pavilion is a stage for large scale performances – hosting audiences of around 3,000 people. To the West, a smaller opening and hillside can host more intimate gatherings of 50-100 people, such as movie screenings.
With all of these elements, the new Luther George Park will be a timeless resource for all residents and visitors of Springdale to appreciate nature, culture, and the vibrancy of its community.
