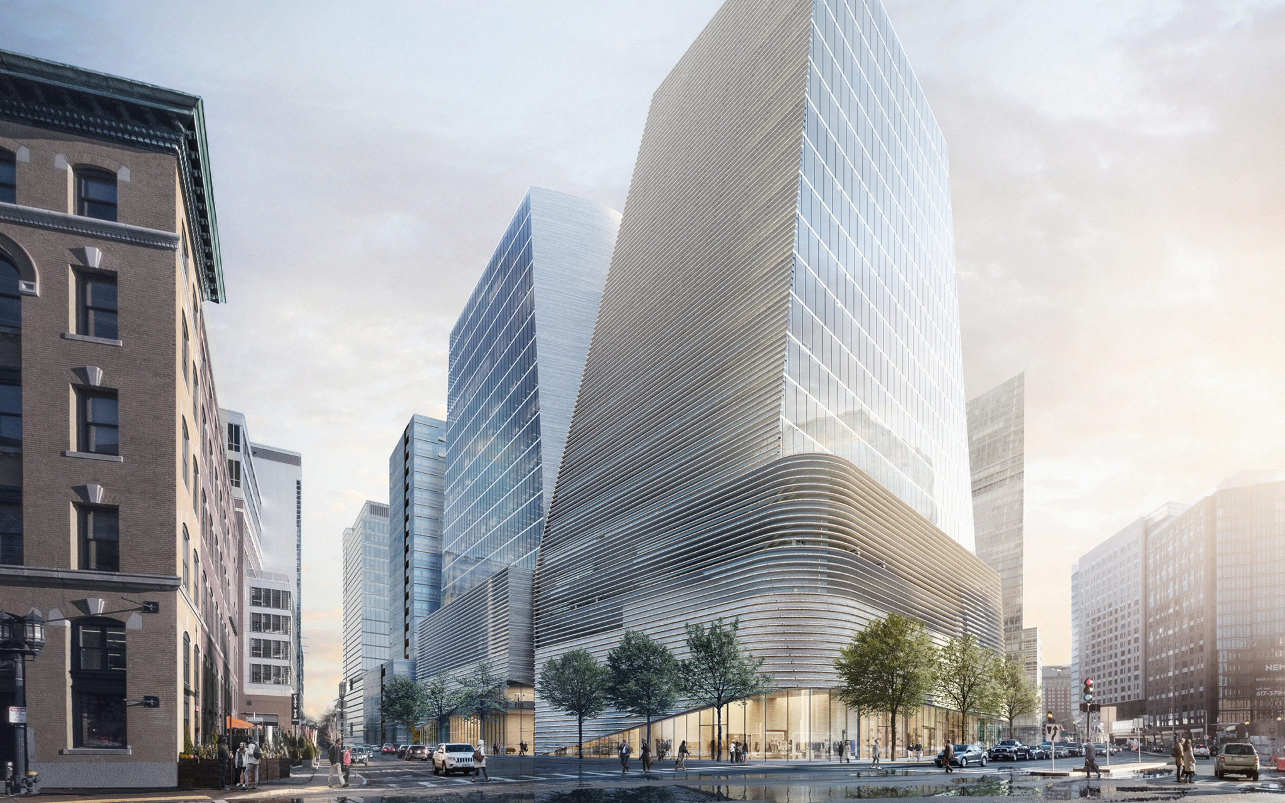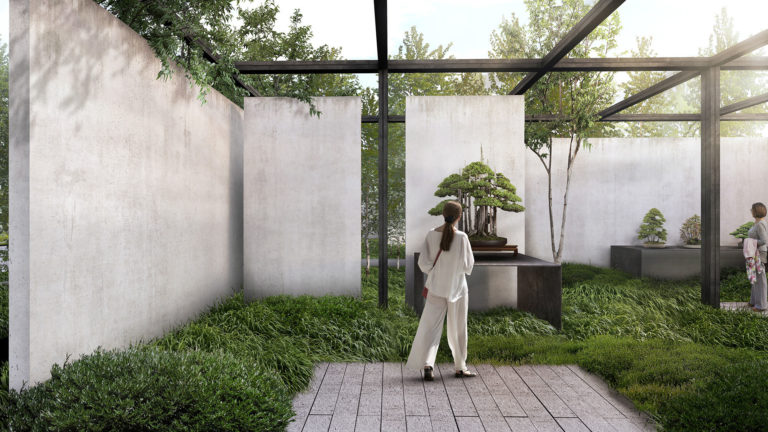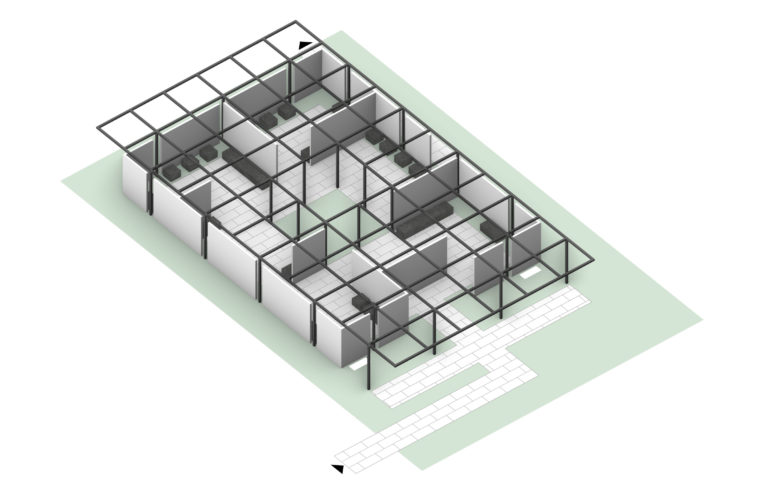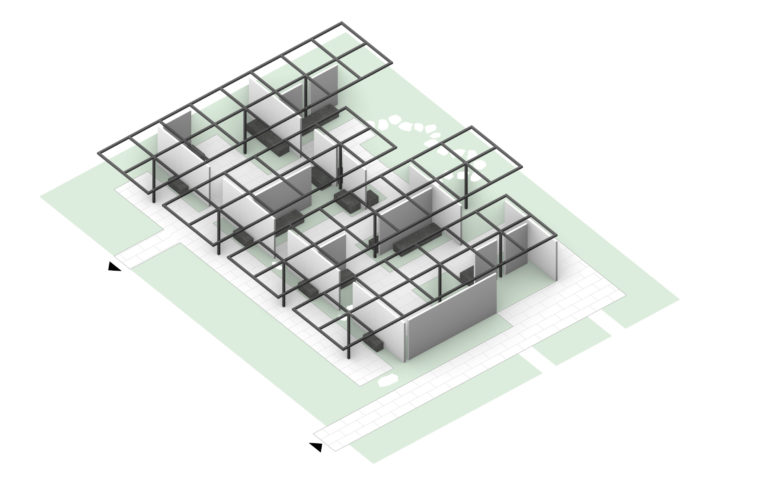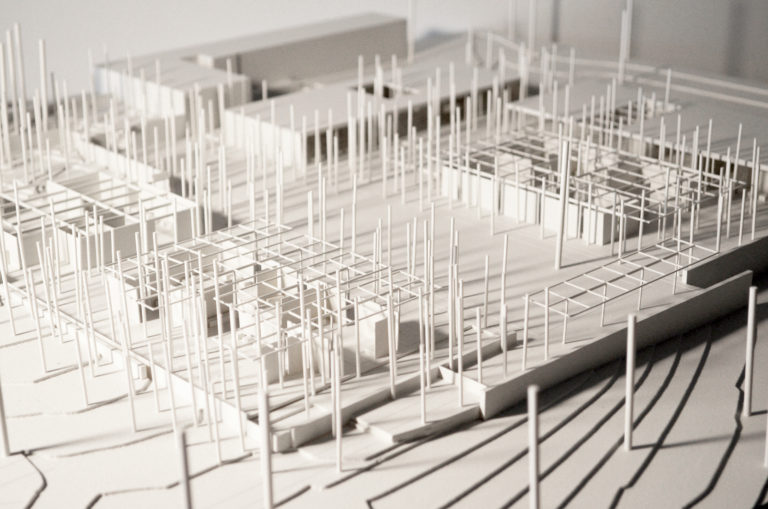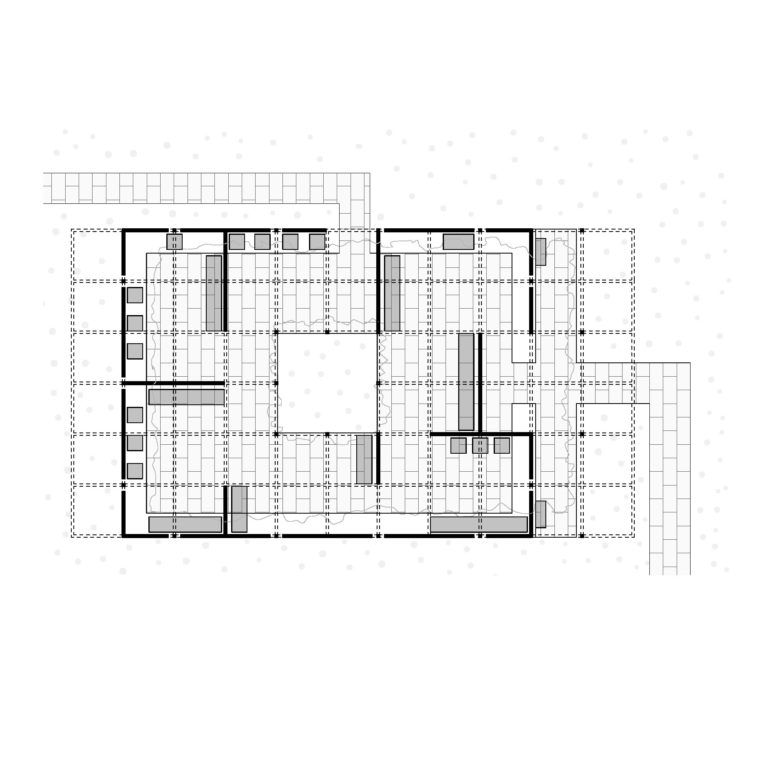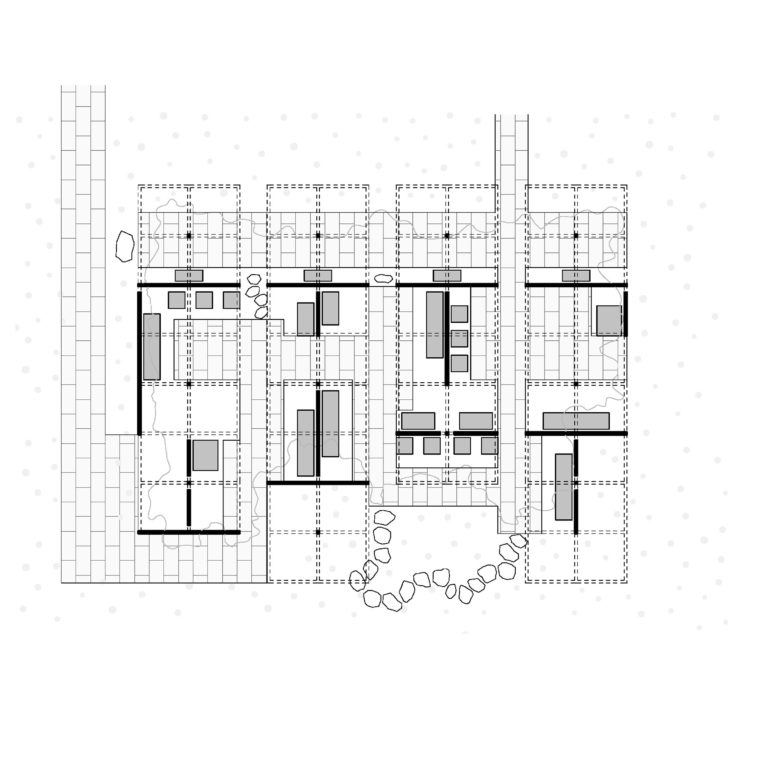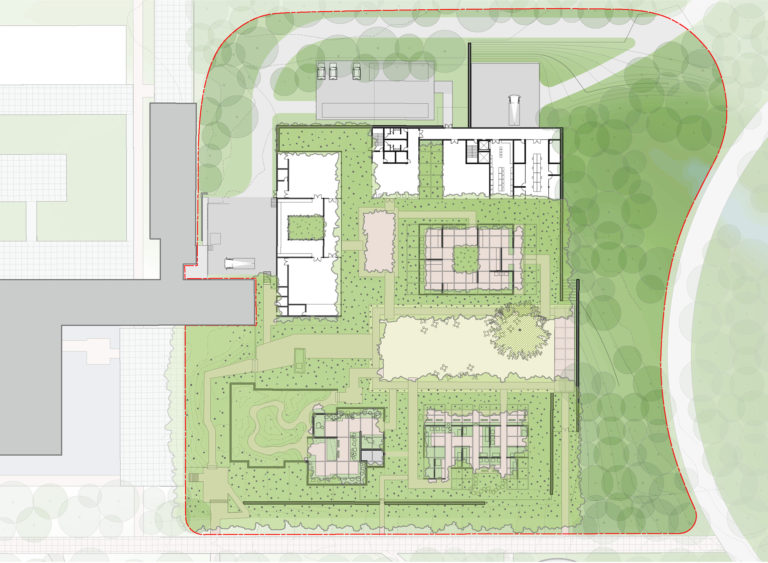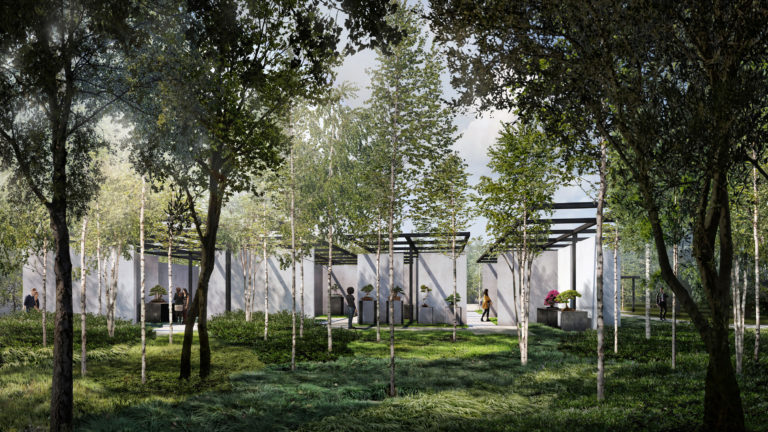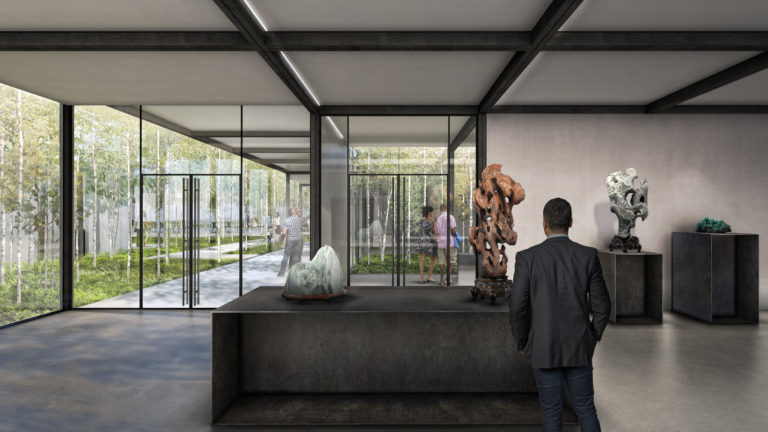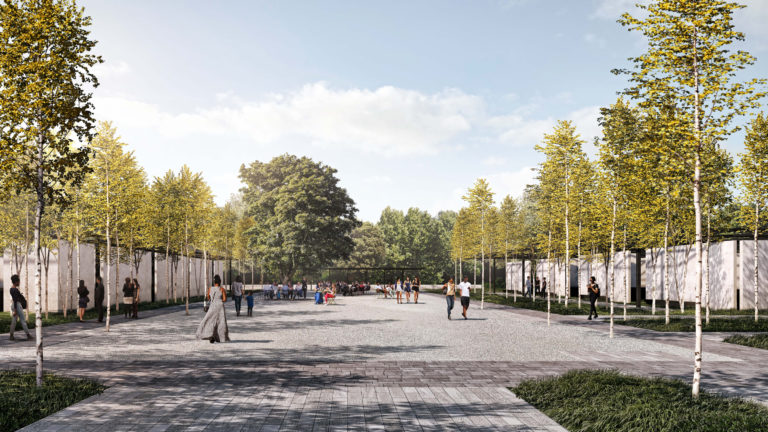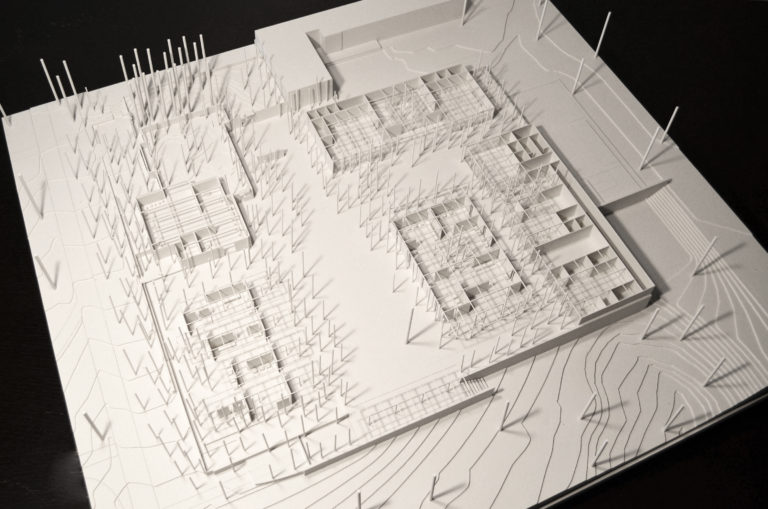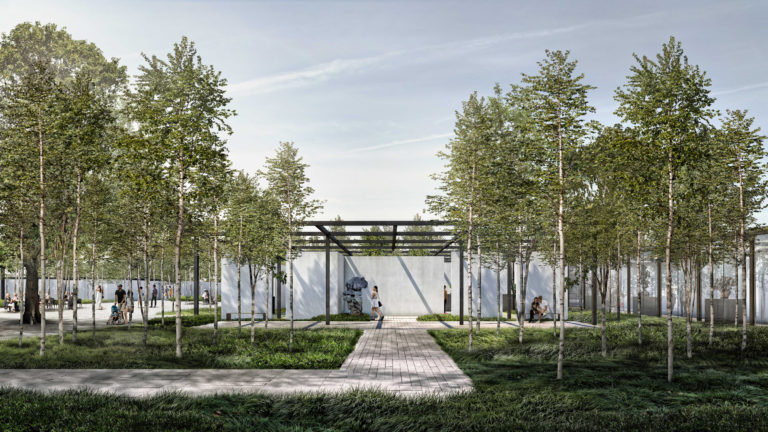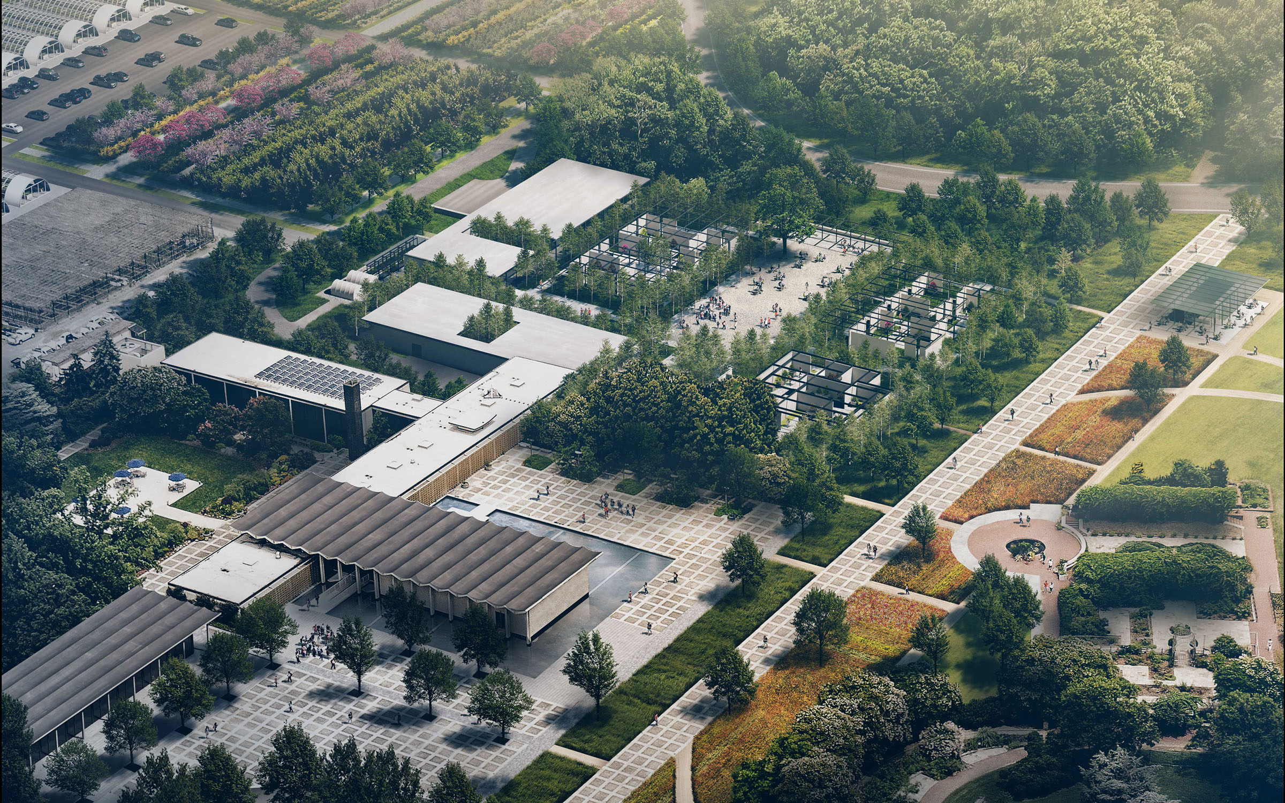
National Bonsai and Penjing Museum at the National Arboretum
Trahan Architects’ and Reed Hilderbrand’s design recognizes the collection of the National Bonsai and Penjing Museum, which includes trees and viewing stones from Japan, China, North America and other international locations, as one of the finest and most extensive in the world. Located within the Arboretum’s Core, the Museum is conceived as an immersive and cohesive garden experience, intended to evoke awe and wonder while also drawing connections to the larger Arboretum landscape. The Concept Design organizes the Museum’s program around a central court, which orients the visitor to a network of paths that lead to the four exhibitions, expanded classroom, and administrative services. The exhibitions, conceived as gardens rather than buildings, blur their boundaries with the larger, surrounding garden to offer continuing revelation of surprise and discovery.
The design of the Bonsai and Penjing Museum establishes a pervasive grove of understory trees as the principal image and identity of the Museum. Mixed species surround and frame the various exhibitions and the central court. The architecture is restrained and practical, deferring to the power of the bonsai.
Washington, D.C.
Status
Ongoing
Concept Design Approved by CFA
Size
34,905 SF Total Project Area:
6,450 SF North American Exhibition (open air)
6,680 SF Chinese Exhibition (open air)
6,960 SF International Pavilion & Exhibits Gallery
14,815 SF Classroom, Administration, & Service Building
Site Area
107,000 SF Total Museum Site Plan
Project Team
Trey Trahan, Shelby Downs, Robbie Eleazer
Collaborators
Reed Hilderbrand, Design Distill
Stakeholders
U.S. Department of Agriculture (USDA), The U.S. National Arboretum, The National Bonsai Foundation
Awards
AIA New Orleans, Merit Award, 2023
A+Awards Finalist, Cultural Unbuilt Category, 2022
American Architecture Awards, The Chicago Athenaeum, Honorable Mention, 2022
International Architecture Awards, The Chicago Athenaeum, Honorable Mention, 2022
“I want to underscore what I really appreciate about the new site plan. One is the clarity of the spatial sequence, the degree to which courtyards and gardens – buildings – rooms and thresholds as a coherent sequence. The second is that it’s really rare that we get a design team that isn’t thinking about the building on one drawing and the landscape on another drawing. We just don’t get this kind of collaboration. Trey, Doug and the team – kudos. Thank you.”
Garden walls organize a meandering path through the display and make available multiple orientations for the bonsai — an elegant, neutral backdrop that allows generous air circulation to mitigate heat. Charred wood posts and trellises rise above the exhibitions to filter light and shape a sense of enclosure. Built of durable, simple materials, the pavilions read as a unified family of structures while framing subtle cultural differences of the bonsai and penjing within.
The ancient Japanese technique called Shou Sugi Ban, also known as Yakisugi, is the charring of the wood surface which creates a waterproof layer and a natural resistance to rot, insects, and decay. The unique texture of the wood allows for a flexibility of design in its utilization. From backdrop to façade, the material both blends within its environment or invokes a bold iconic appearance.
We make an effort to use this heat treated wood in our designs when possible. Two examples include the National Bonsai and Penjing Museum at the National Arboretum, College Station Boutique Hotel, and Asian American Resource Center (Phase II) Performing Arts & Cultural Center.
For our National Bonsai project, the architectural system is comprised of Shou Sugi Ban charred wood columns and trellis, free standing concrete planes, and purposeful encapsulation of the landscape.
For College Station Boutique Hotel, we proposed this process to create a unique texture and expression for the building which pays tribute to the university’s annual bonfire, acknowledging the project’s local context and community.
For the Asian American Resource Center, the use of Yakisugi is tied to the Japanese tradition of naturally extending the longevity of wood, linking the project to Asian traditions and a natural approach to materials.
