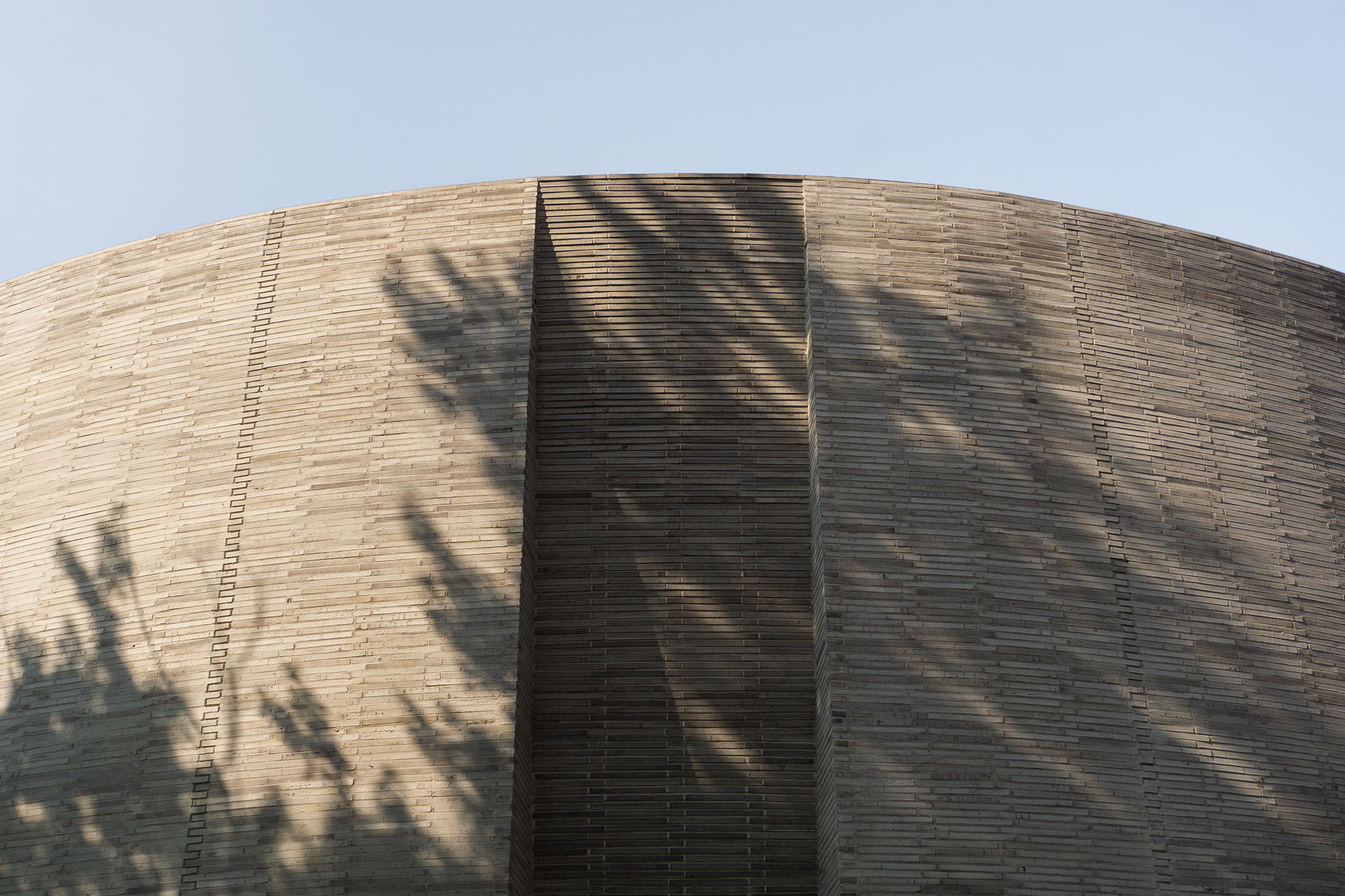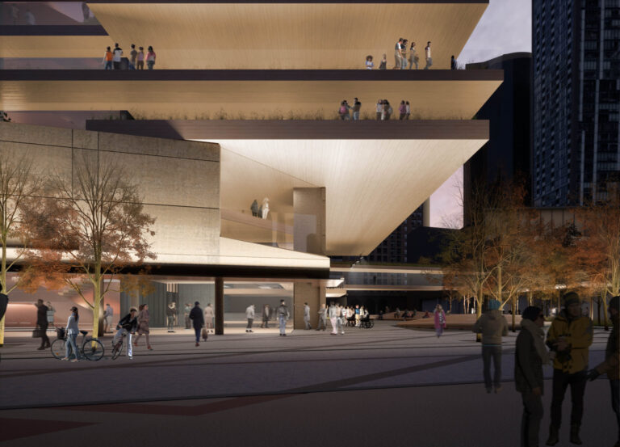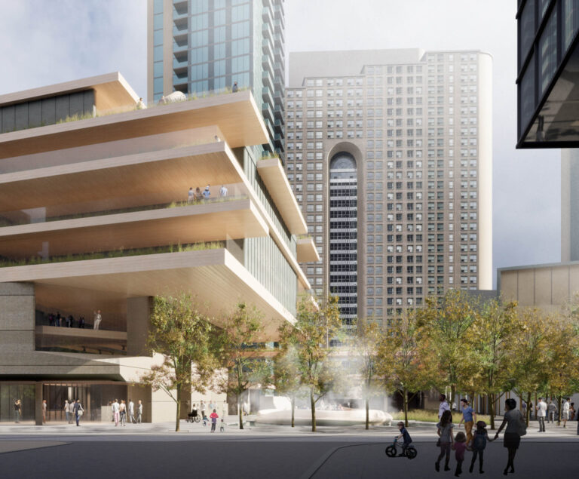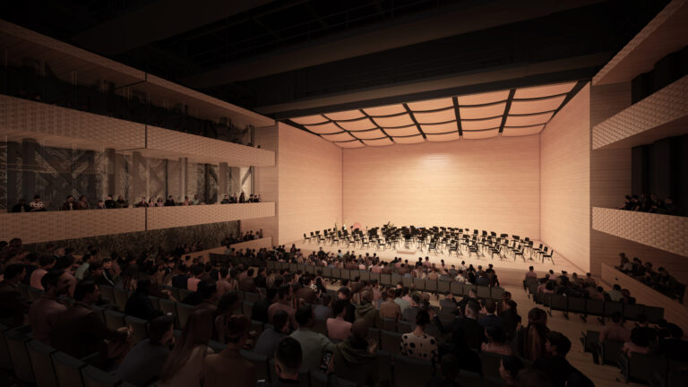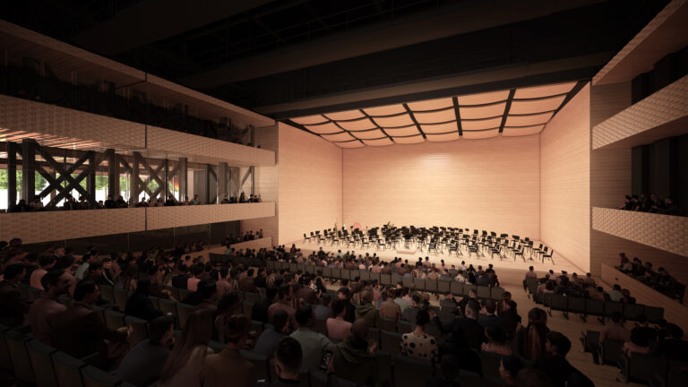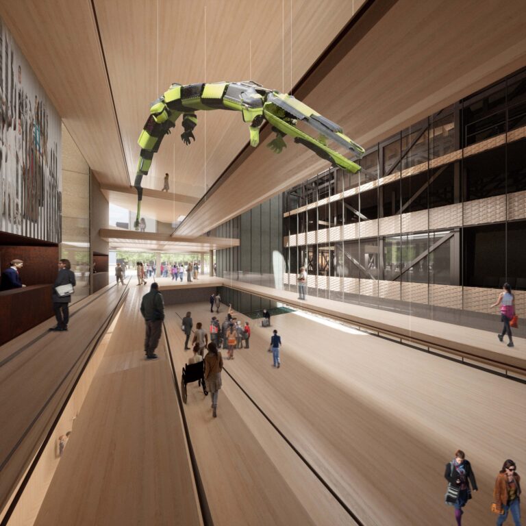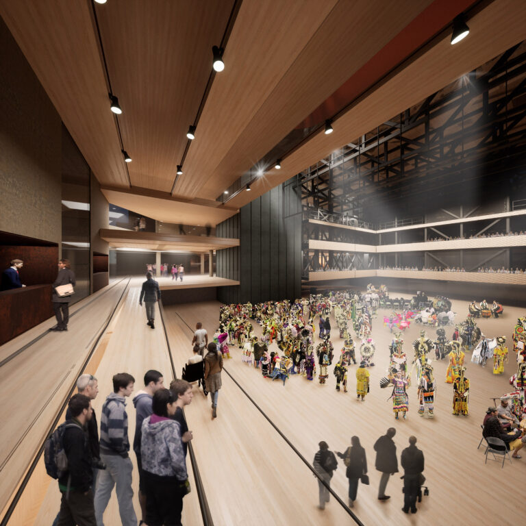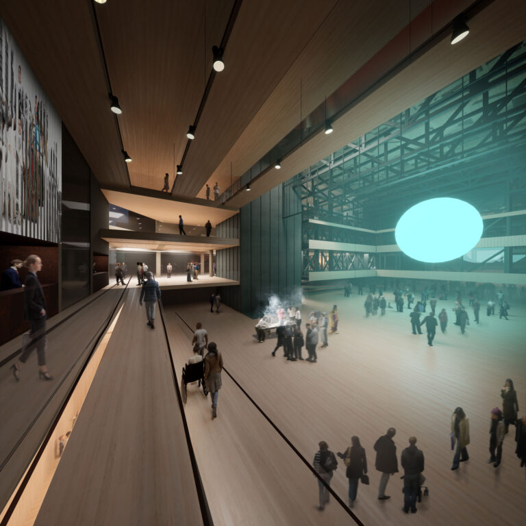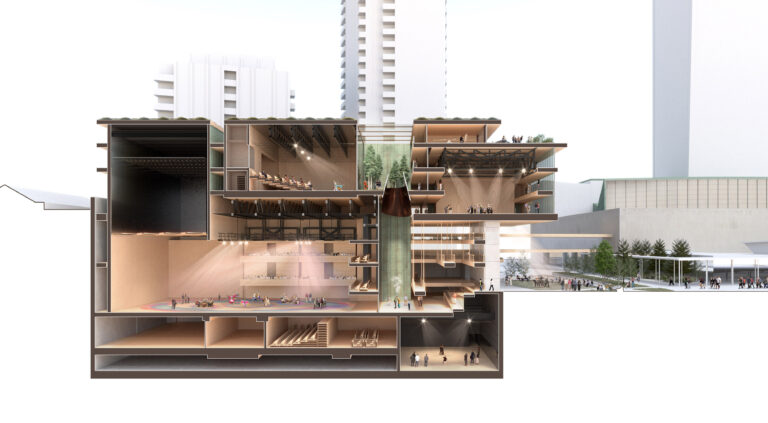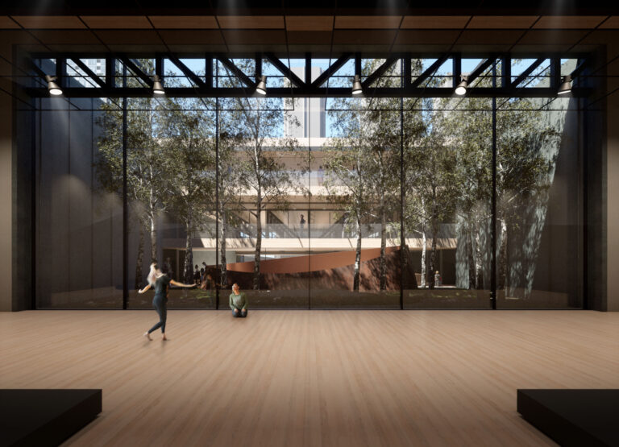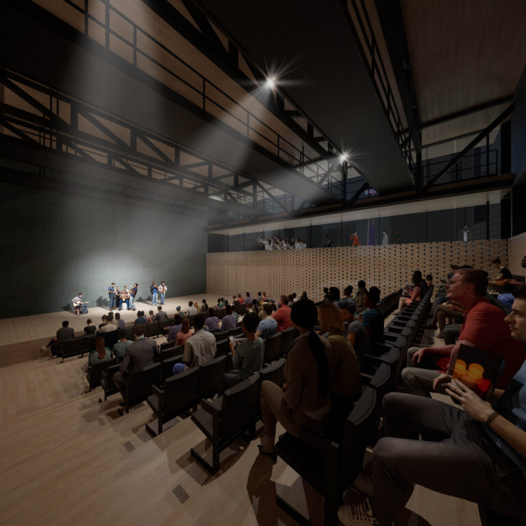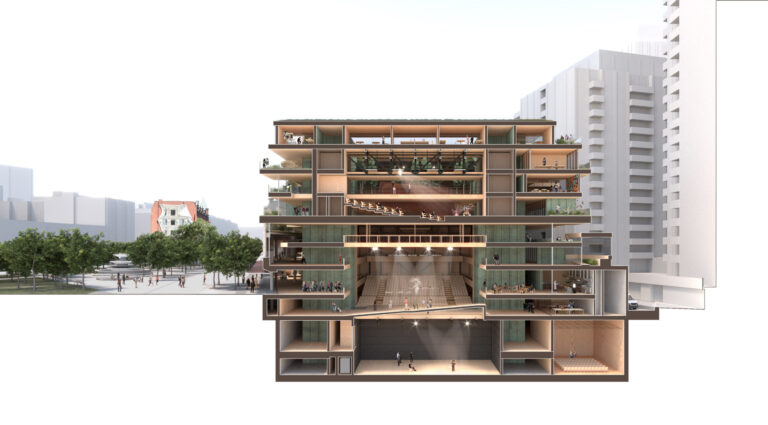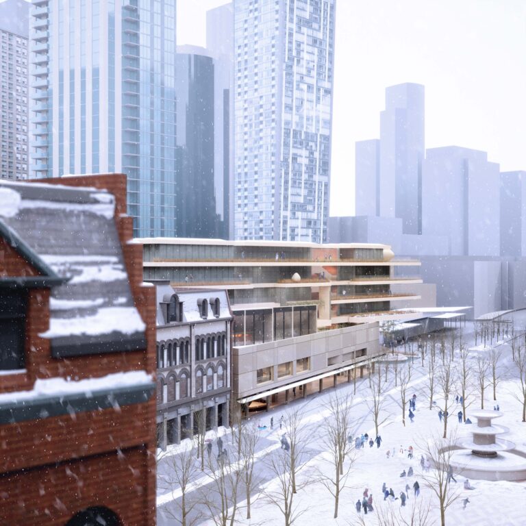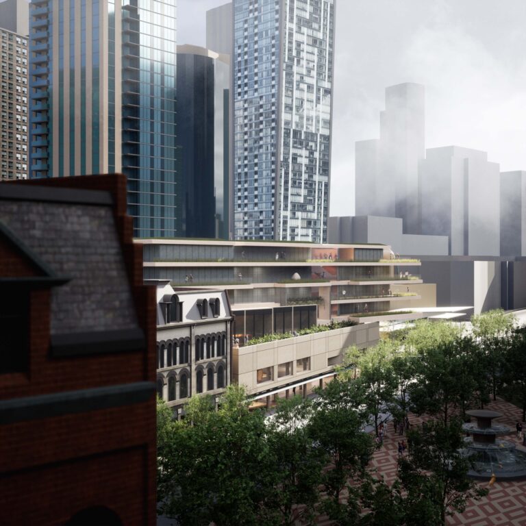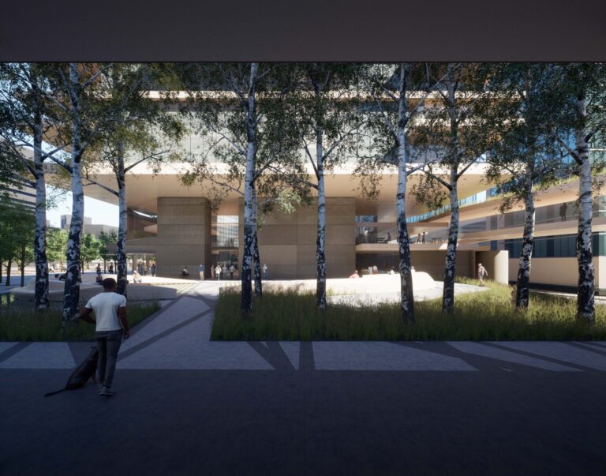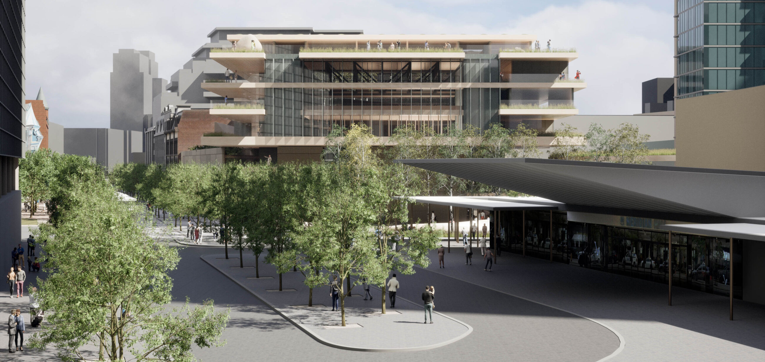
St. Lawrence Center for the Arts
The re-imagined St. Lawrence Centre for the Arts expresses the physical and metaphoric concept of weaving in a new creative and civic hub for the Toronto community—connecting people and places in a shared meaning and vision of a world that celebrates all. More profoundly, the process of weaving calls to the spiritual, cultural, and social practices of sharing stories. Sited along Lake Ontario’s original shoreline, the new St. Lawrence Centre blurs interior and exterior environments to connect people and creative experiences to the city and its history, where people can gather and explore the cultural mosaic of Toronto.
All sides of the building engage and extend into the city through transparent facades that activate, invite, and expose a multitude of creative uses and processes—dispelling the myth of the arts as an elite institution by removing cultural, financial, and physical barriers. A series of interconnected spaces are organized around a central atrium and outdoor terraces to encourage the exchange of ideas and creative freedom. The publicly accessible outdoor and indoor spaces support quiet respite and reflection, activation and energy, and creative and artistic performances and community gatherings—acting as civic connectors to promote interactions between artists and visitors.
Toronto, Ontario, Canada
Status
Competition 2023
Size
168,000 SF
Sustainability
Net Zero Carbon Emissions (GHGI)
Project Team
Trey Trahan, Kevin Thomas, David Sweere, Vincent Lai, Matthew Rivera, Brian Richter, Henry Savoie
Collaborators
Hood Design Studio, ERA Architects, Fisher Dachs Associates, Threshold Acoustics, Entuitive, Crossey Engineering Ltd., Transsolar, Level Playing Field, Bruce Mau Design, A.W. Hooker Associates Ltd, Kelvin Ho
The design enables and welcomes creative success by reducing physical barriers to provide innovative, changeable, and infinitely flexible spaces that can easily be tailored to the cultural and creative autonomy of each group or individual—creating important venues for artistic expression that maximizes viewership, empowers authorship, and encourages new uses previously unimagined.
To house varied stage-audience configurations and an array of potential secondary modes within a single space, the Main Stage Theatre and Acoustic Hall use a typology where surfaces transform physically and acoustically through automated assisted performance equipment. By adapting proven technologies for new uses, the building and lobby can be altered into a wide array of configurations, empowering directors and scenic designers to select or invent stage-audience arrangements that fulfill artistic desires to facilitate and encourage creative experimentation.
Through the integration of an abundance of natural air ventilation, daylighting, water elements, raw materials, and generous plantings, the new building will be in balance with the unique urban ecology of the city of Toronto—past and present. The new St. Lawrence Centre for the Arts demonstrates a pathway to arrive at a zero operational carbon and low embodied carbon building, establishing a new benchmark for highly sustainable creative and performing arts centers.
Weaving has always played a significant role in cultures worldwide, including the diversity of Indigenous nations. The cultural practice of weaving is creatively expressed and represented in the physical manifestation of forms and patterns—from the facades of Haudenosaunee long houses and Anishinaabe ash baskets to the woven bits of brush and twigs between the stakes of fishing weirs. More profoundly, the process of weaving calls to the spiritual, cultural, and social practices of sharing stories—interlacing the knowledge of the skies, land, and waters from one generation to the next.
The choice of copper evolved from a study of its physical behaviors, environmental impact, and the sensation it evokes. Copper provides a sense of grounding and encourages strong engagement with the natural environment. The curvilinear and raw material also speaks to the ‘state of relatedness’ present in Indigenous worldviews, including the need to think sustainably for the future generations of this world. The elements of fire, air, and water will beautifully evolve the physical behaviors of copper, creating a tactile map that transforms over time.
