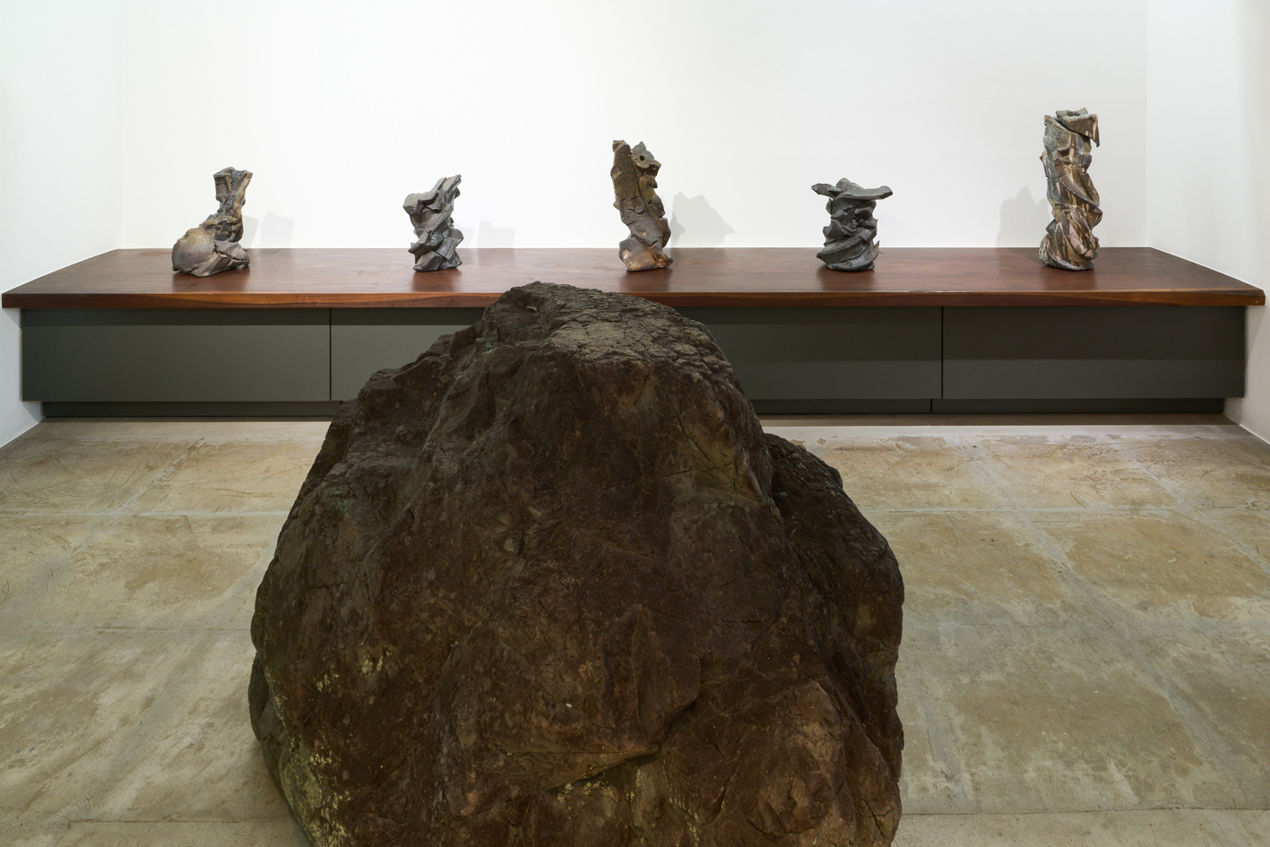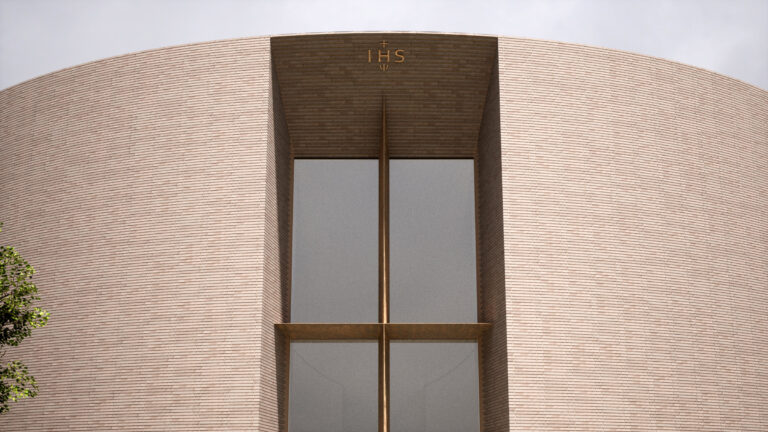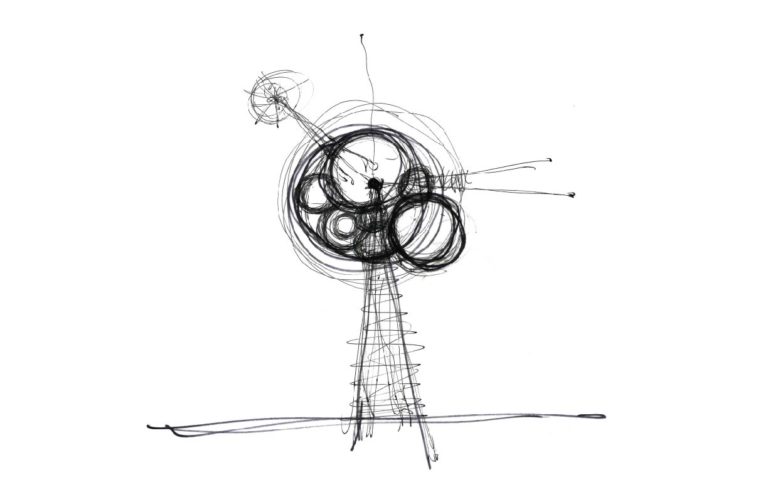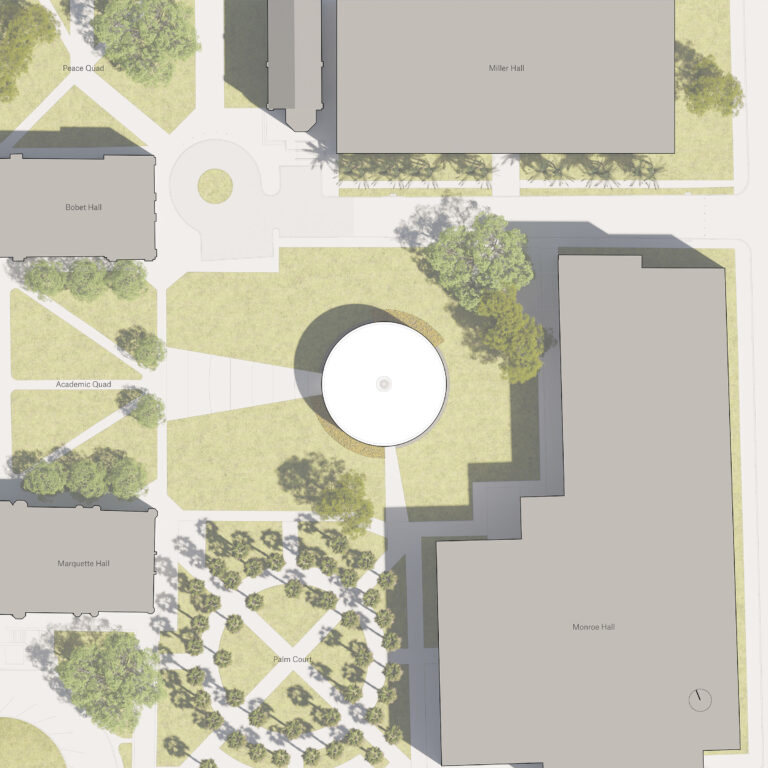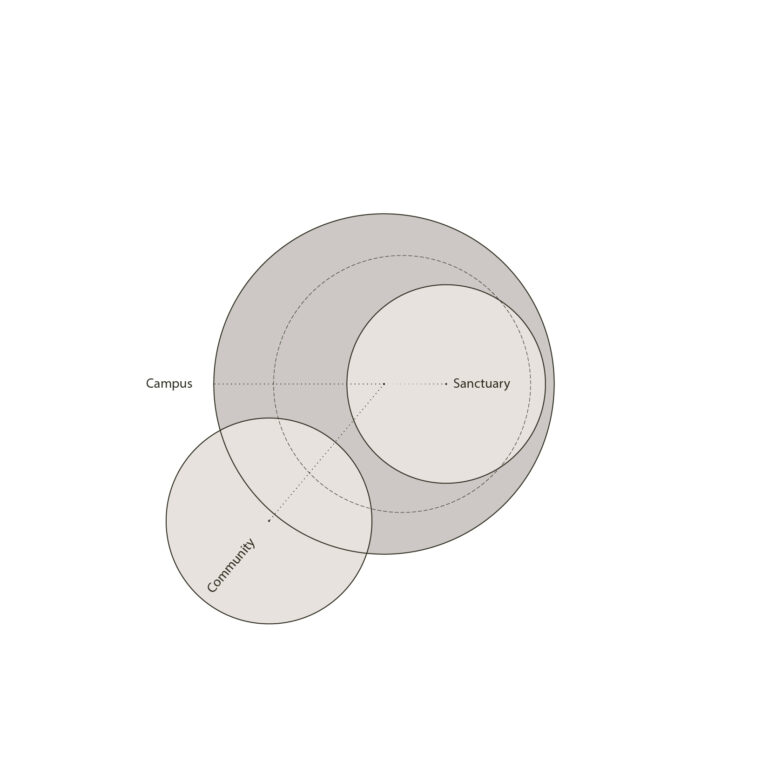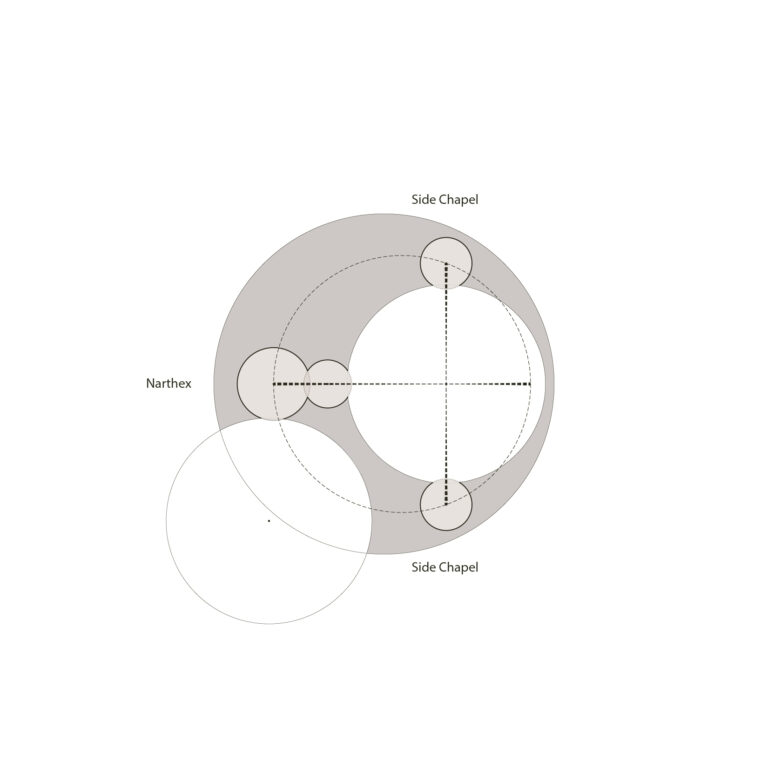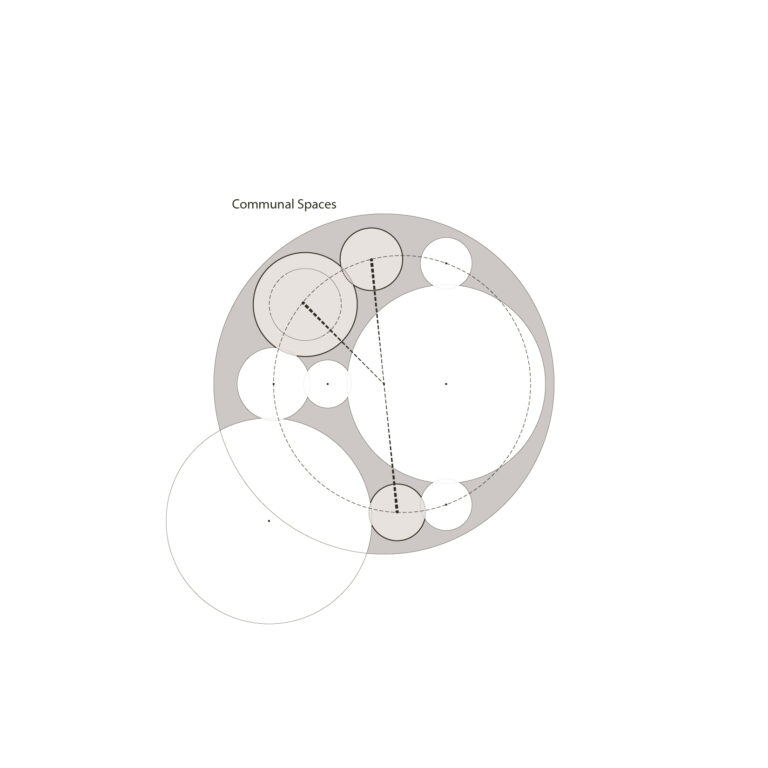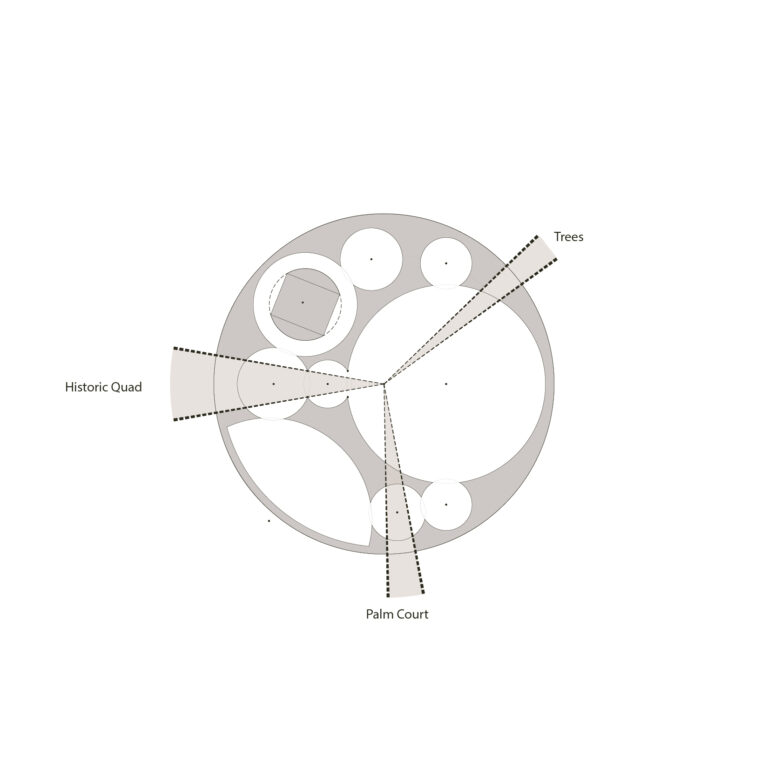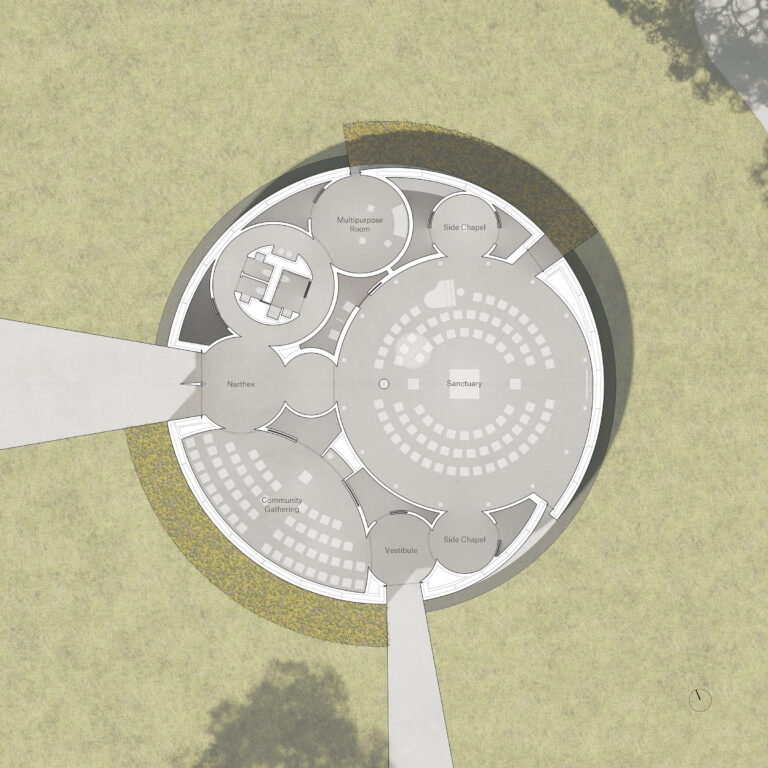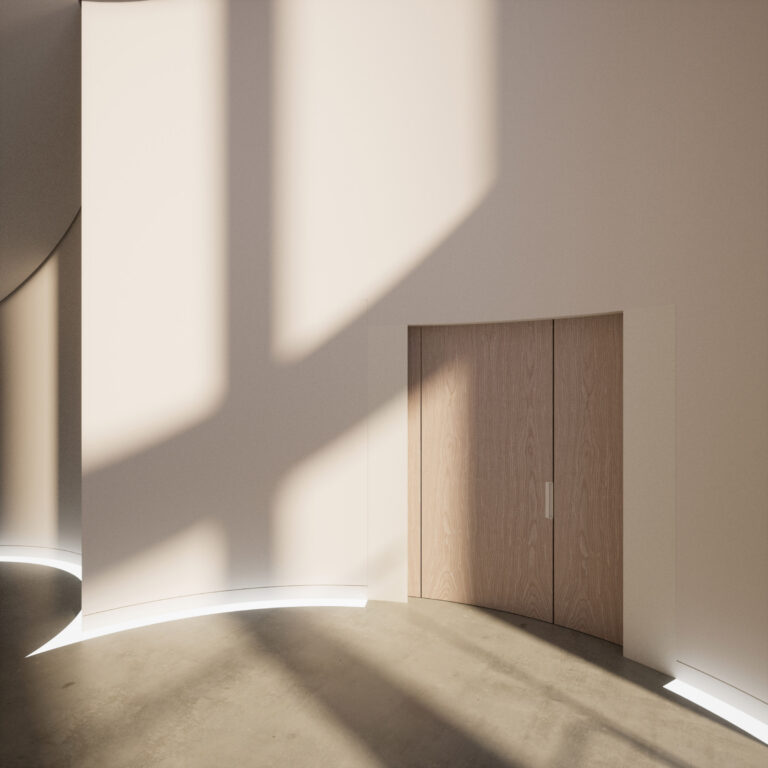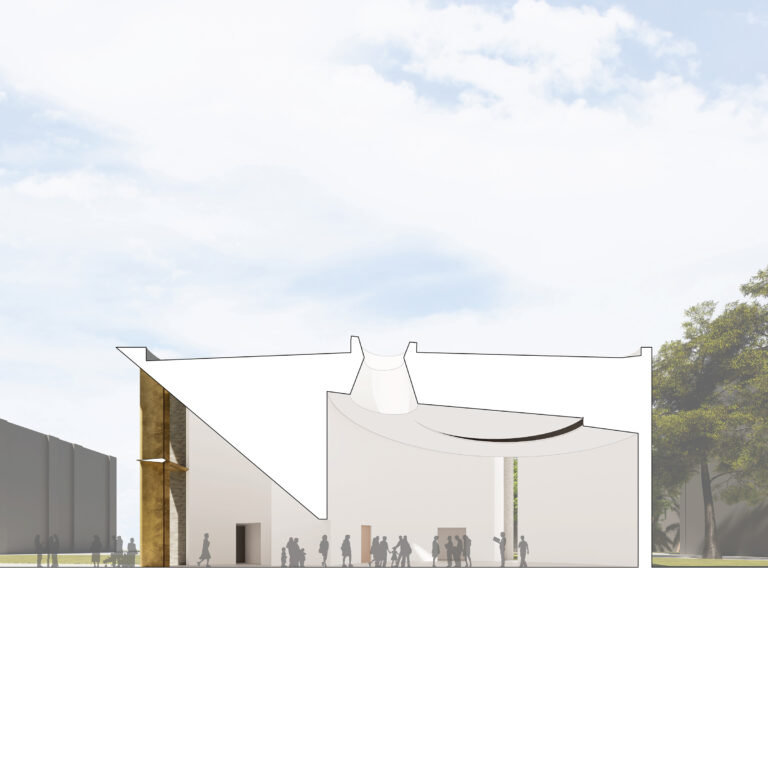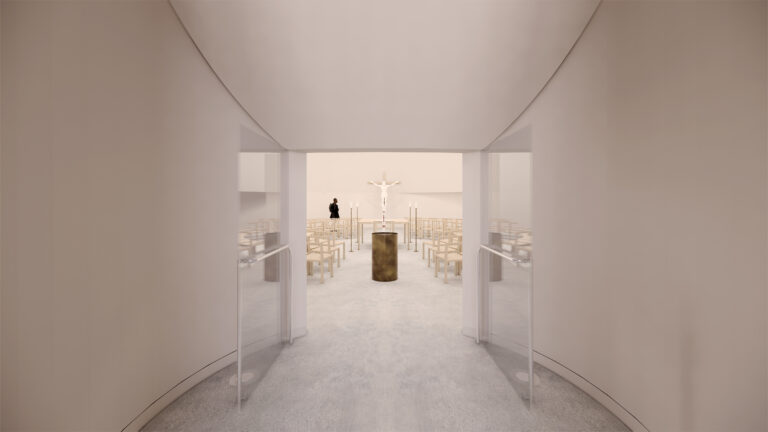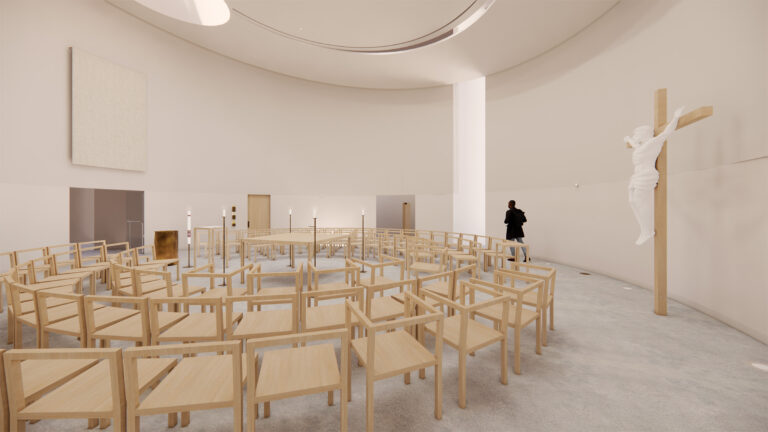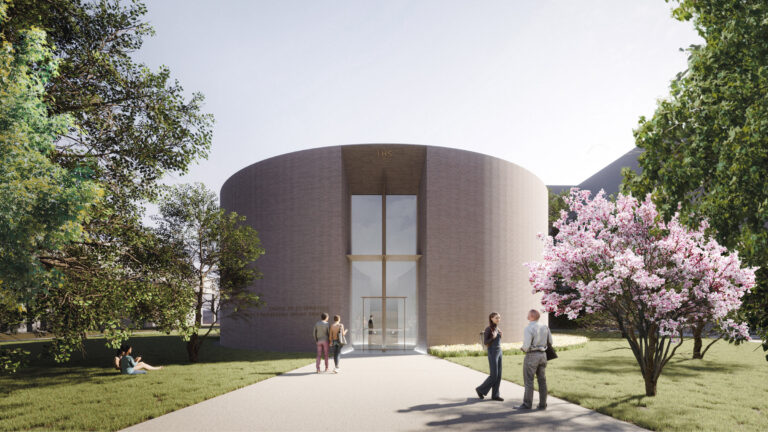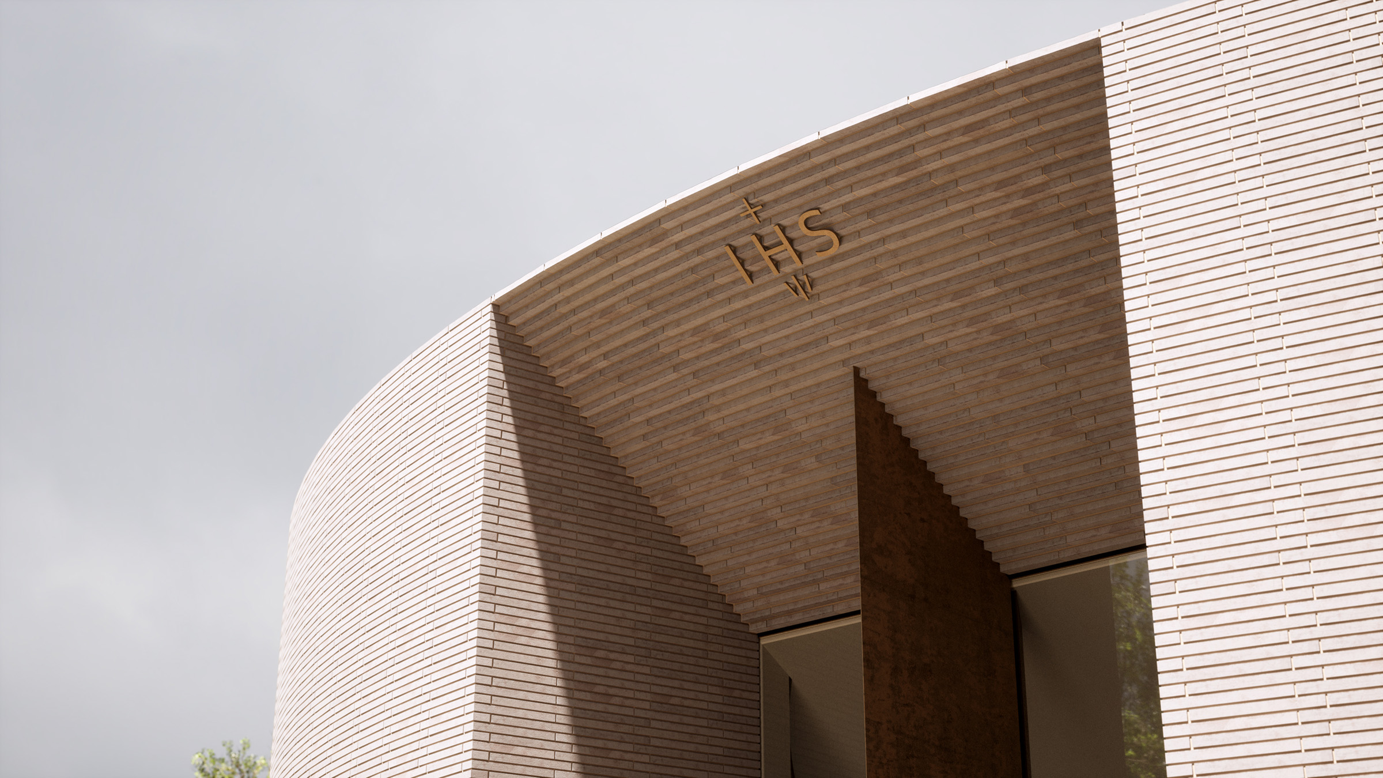
The Chapel of St. Ignatius and the Gayle and Tom Benson Jesuit Center
The Chapel of St. Ignatius and Gayle and Tom Benson Jesuit Center, located on Loyola University New Orleans’ historic quad, provides a place for spiritual contemplation and an inspiring space for campus gatherings. The building’s simple cylindrical form, composed of textured, hand-made brick, harmonizes with the surrounding Tudor-Gothic buildings on campus while maintaining its own distinctive contemporary character. The chapel’s solid exterior evokes permanence and stability that reflects the surrounding campus.
Both inside and out, the building’s curved spaces foster communal intimacy. The layout of the interior references the traditional axial plans of gothic cathedrals while cross-weaving interfaith programs within the dedicated Catholic spaces – elevating Loyola’s value of diversity.
New Orleans, Louisiana
Status
Completion 2024
Size
4,620 SF
Project Team
Trey Trahan, Brad McWhirter, Robbie Eleazer, Charles Weimer, Conner Bryan, David Sweere, James Babin, Jarri Hasnain, Nader Wallerich, Ryan Barnette, Sheena Garcia
Collaborators
Spackman Mossop Michaels, Morphy Makofsky Inc, Integral Group, Threshold Acoustics, Cost+Plus, Tillotson Design Associates, The Tobler Company, Eleven Visualisation
Awards
AN’s Best of Design Awards, Editor’s Pick in the Unbuilt Education Category, 2021
We were inspired by the legacy of Saint Ignatius and his isolation for prayer and penance in a cave to create a form that expressed his journey, seeking solitude in nature toward the sublime. We were drawn to a Japanese Artist, Genta Ishizuka, who embeds natural objects in chance compositions resulting in smooth, shiny lacquer sculptures. By studying Genta’s process, we cast balloons of various sizes in concrete, to produce a series of textured intersecting cave-like volumes that shape the light, shadow, and composition of the chapel building.
As one enters, visitors are led through a calming procession from one room to the next. Each has a distinct volume for their use, with ceiling heights compressing and releasing according to their scale. The circular intersecting rooms create distinctive thresholds linking each space, a reference to the ‘vesica piscis’ symbol and the fundamental interface between the spiritual and physical worlds.
Upon entering the main chapel, deliberate openings in the façade fill the space with natural light with framed views of the greater campus and nature. An oculus at the chapel’s entry connects the space with the sky and heavens above. Custom furnishings and liturgical items express handmade qualities, connecting the sublime with humanity.
The Chapel of St. Ignatius and the Gayle and Tom Benson Jesuit Center at Loyola University aimed to be not only beautiful but sustainably built. Through our research we recognized that the building could be a model for future development, utilizing Cross Laminated Timber (CLT), the first such structure in the State of Louisiana.
Produced by SmartLam, who is the only CLT manufacturer using sustainably harvested Southern Yellow Pine in America, the material is sourced within 350 miles of the site.
The structural wall system is comprised of 36 modular slabs of 7-ply CLT. The panels are pre-fabricated and efficiently formed using CNC machine technology, minimizing waste and recycling material throughout the process. The panels are placed to align with the diameter of the overall building.
Once on-site, the CLT panels are nailed together using pre-machined guides for fast and accurate assembly. Through this process, the primary structure could be erected in 1 week.
In their final position, the CLT is wrapped with a waterproofing barrier, and hand-made bricks anchor directly to the face of the CLT panels. This application removes any need for polymer insultation and creates a more durable and sustainable envelope – leveraging brick’s time-tested thermal insulating properties. The sum of these parts yields a high performance and low-carbon footprint with low maintenance and longevity.
