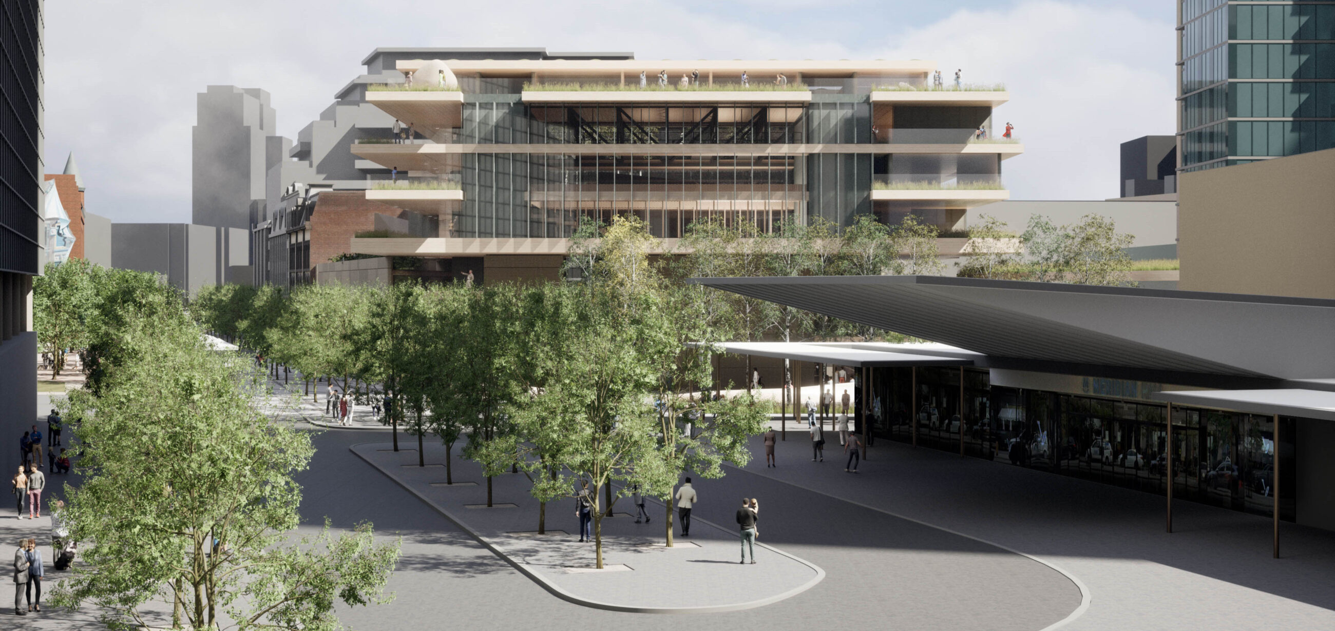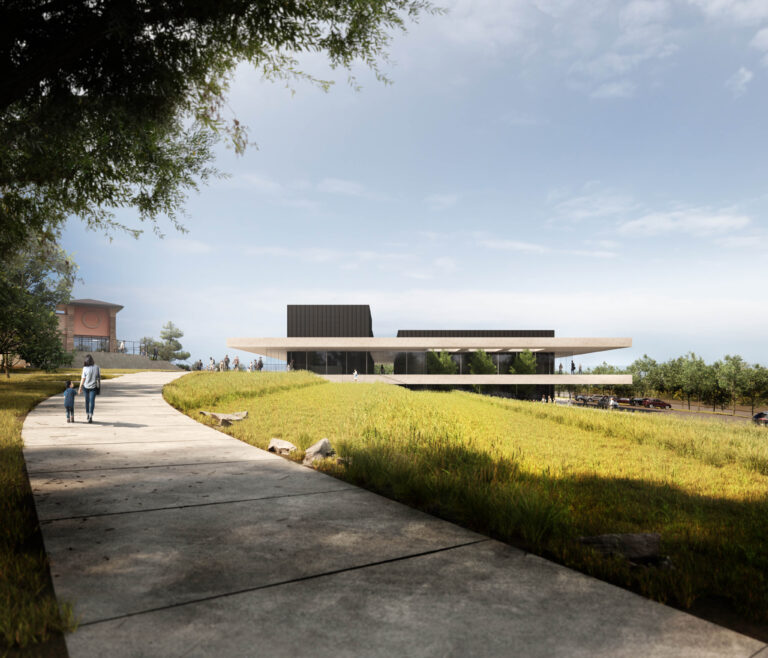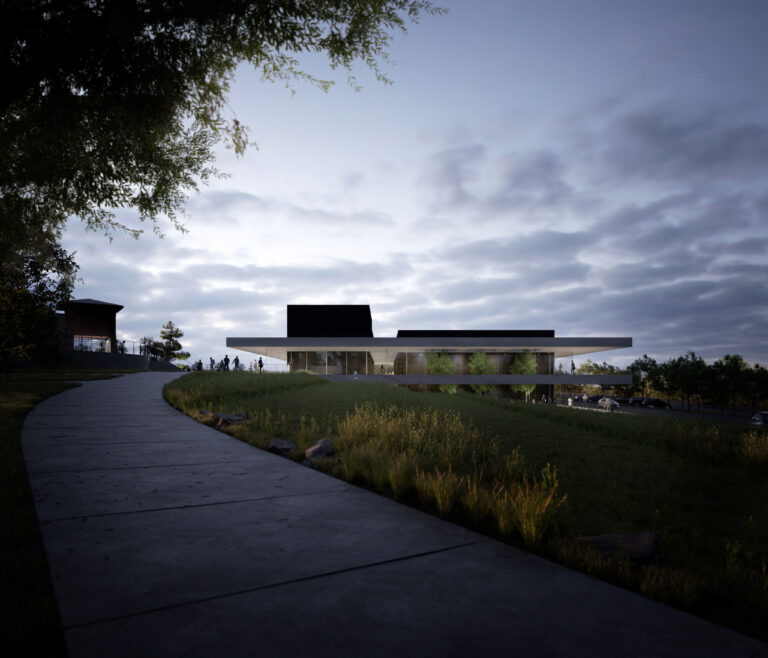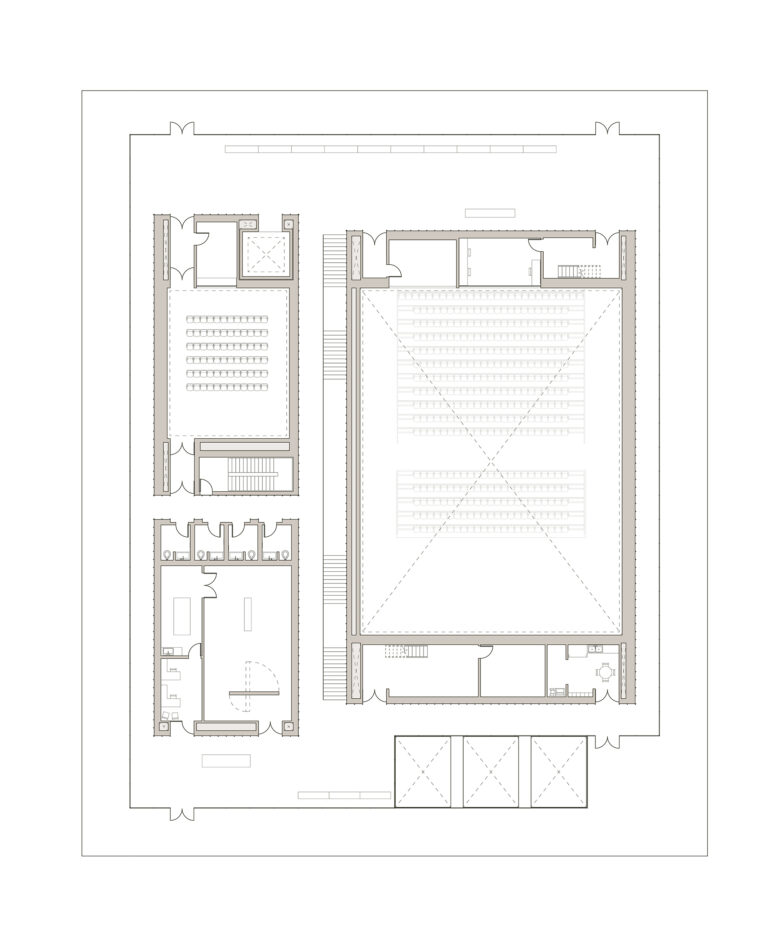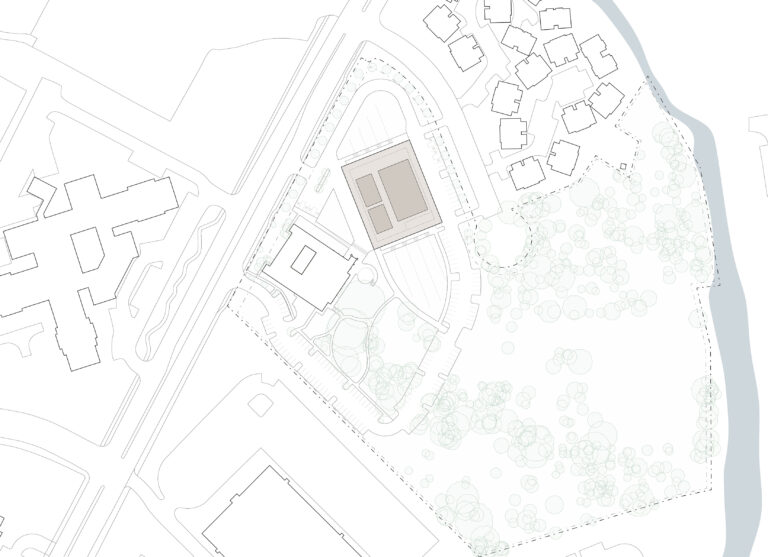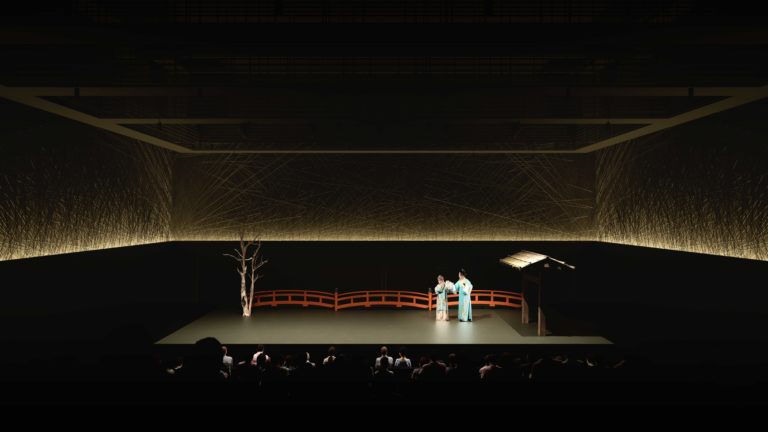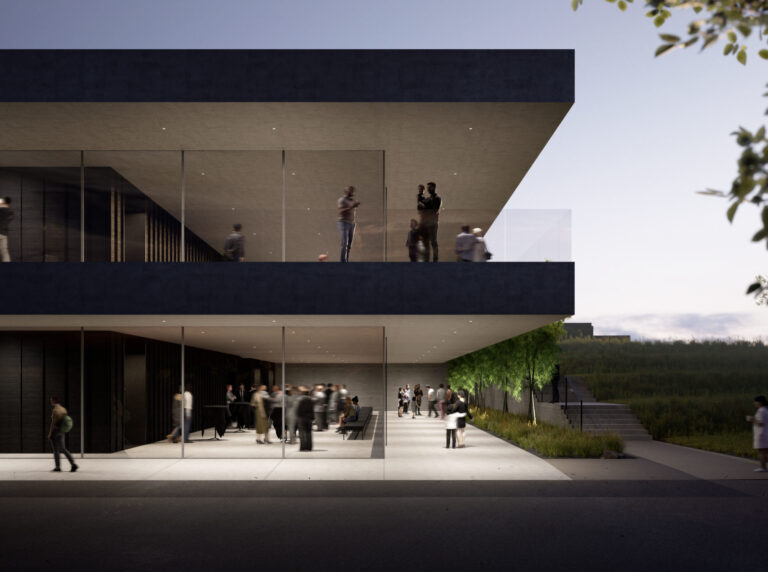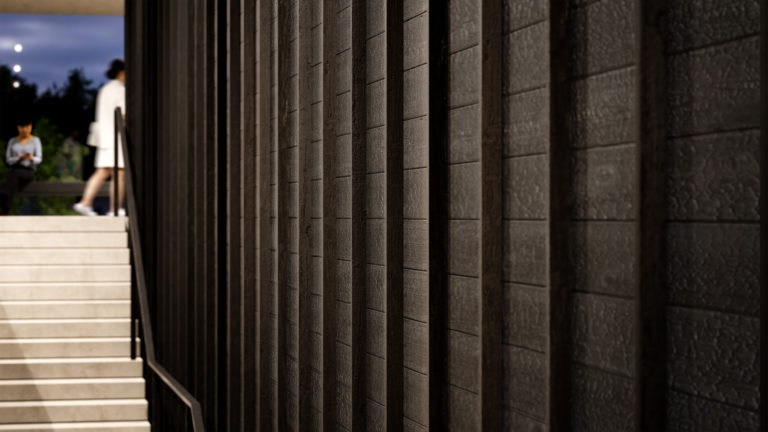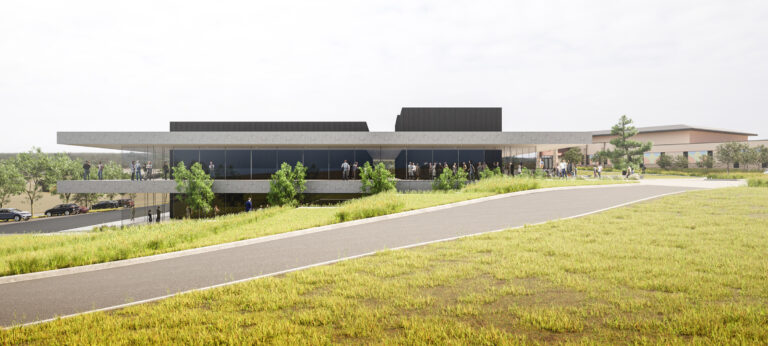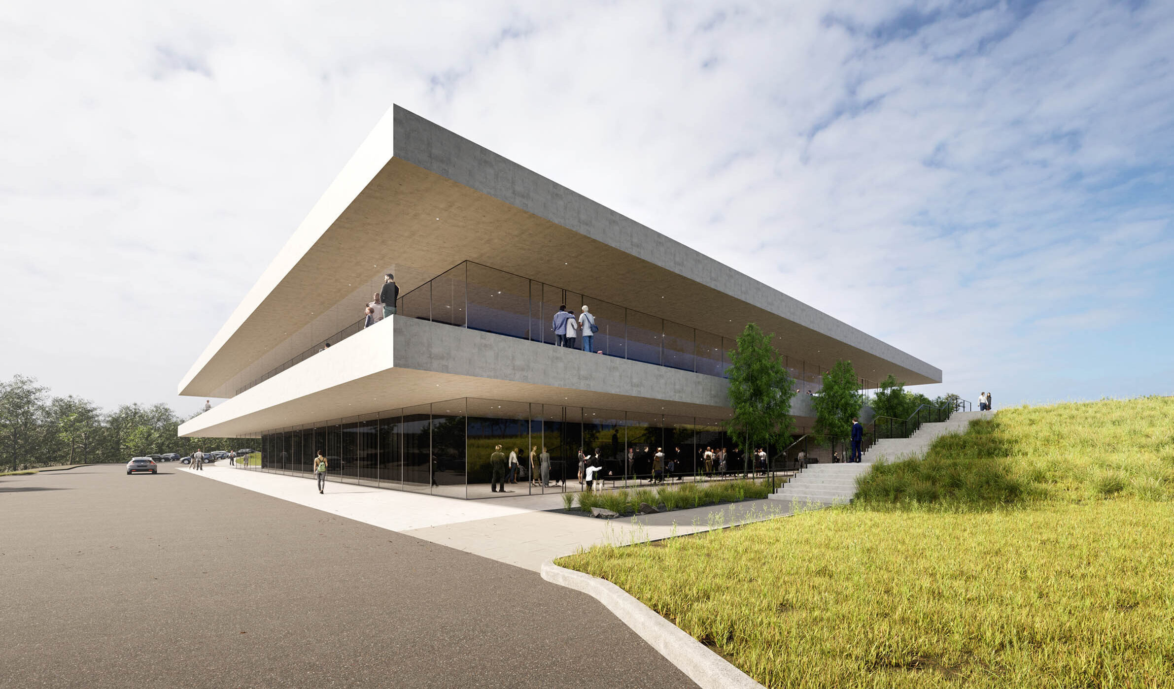
Asian American Resource Center (Phase II) Performing Arts and Cultural Center
The new Asian American Resource Center (AARC) Performing Arts and Cultural Center will create a space of belonging and healing for the Pan-Asian community. The building celebrates various cultures and histories by creating a sense of solidarity by recognizing the Pan-Asian interconnectedness in combination with local Texas influences.
Designed for arts and culture while providing space for healing and unity, the building facilitates connections through shared narratives where diverse cultures can converge, build relationships, and create collaboratively. Programmatic possibilities for the Pan-Asian community in Austin are expanded through a highly flexible and adaptable 350-seat performance theater, a black box theater, and an art gallery that defies experiential expectations and empowers the local community to explore artistic risk while embracing traditional cultural performances and activities.
The design brings people together through three volumes that create a home for cultural celebration, blurring the boundary between interior and exterior space. The new public plaza at the heart of campus provides a democratic outdoor space for congregation and performance where all are welcome.
The design of the building highlights a commitment to social and environmental sustainability by improving the community’s well-being and making life more enjoyable. The building is enveloped by an energy-efficient triple-glazed facade that opens the interior spaces to the surrounding landscape, creating a highly transparent connection between interior and exterior spaces. The AARC building is targeting LEED silver minimum.
Austin, Texas
Status
Estimated Completion 2025
Size
34,000 SF
Sustainability Targets
LEED Silver
Project Team
Trey Trahan, Kevin Thomas, David Sweere, Vincent Lai, Brian Richter, James Babin
Collaborators
Asakura Robinson, Datum Engineers, Collaborative Engineering Group, SE3, Schuler Shook, Threshold Acoustics, Jensen Hughes, Tillotson Design Associates
Awards
American Architecture Award, The Chicago Athenaeum, 2024
By adapting proven technologies for new uses, the AARC theater can be altered into a wide array of configurations. The community is empowered to select or invent the stage-audience configuration that fulfills artistic desires, facilitating experimentation. The room’s design facilitates theater productions and community-based events such as fashion shows and cultural festivals. The performance chambers are intentionally designed using materials that are not precious to encourage alterations.
The ancient Japanese technique called Shou Sugi Ban, also known as Yakisugi, is the charring of the wood surface which creates a waterproof layer and a natural resistance to rot, insects, and decay. The unique texture of the wood allows for a flexibility of design in its utilization. From backdrop to façade, the material both blends within its environment or invokes a bold iconic appearance.
We make an effort to use this heat treated wood in our designs when possible. Two examples include the National Bonsai and Penjing Museum at the National Arboretum, College Station Boutique Hotel, and Asian American Resource Center (Phase II) Performing Arts & Cultural Center.
For our National Bonsai project, the architectural system is comprised of Shou Sugi Ban charred wood columns and trellis, free standing concrete planes, and purposeful encapsulation of the landscape.
For College Station Boutique Hotel, we proposed this process to create a unique texture and expression for the building which pays tribute to the university’s annual bonfire, acknowledging the project’s local context and community.
For the Asian American Resource Center, the use of Yakisugi is tied to the Japanese tradition of naturally extending the longevity of wood, linking the project to Asian traditions and a natural approach to materials.
