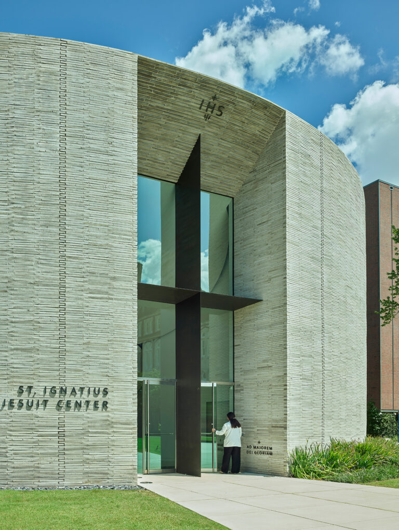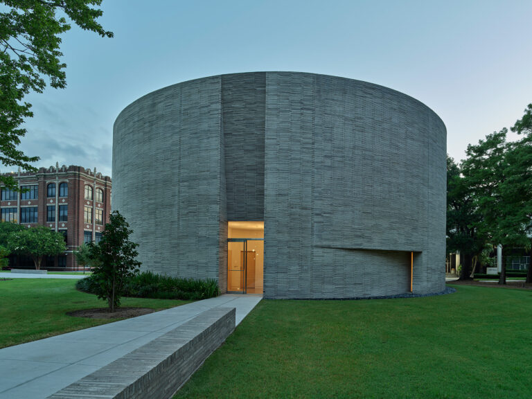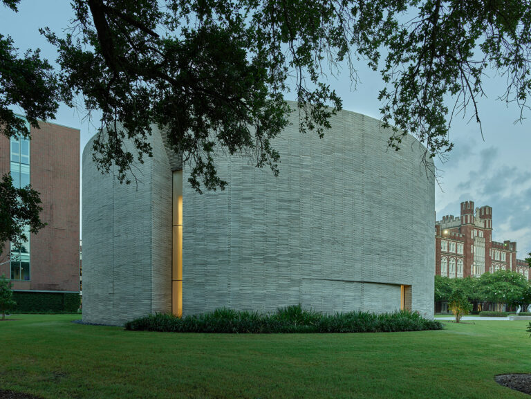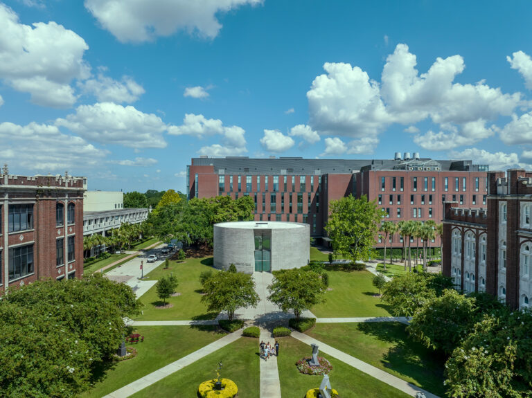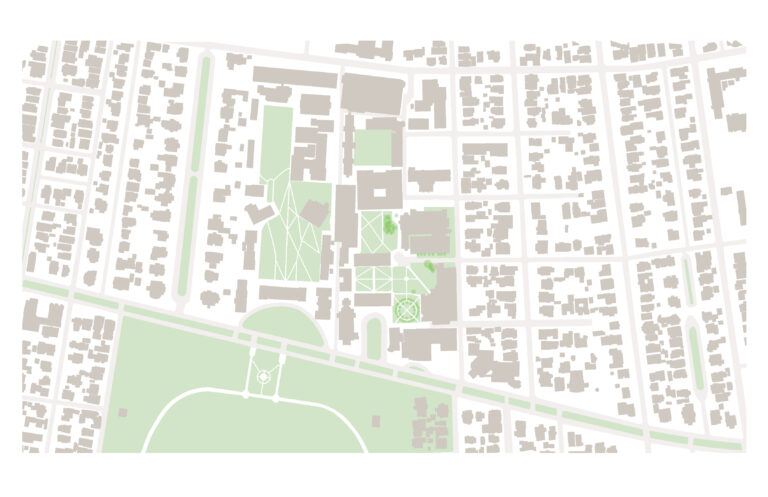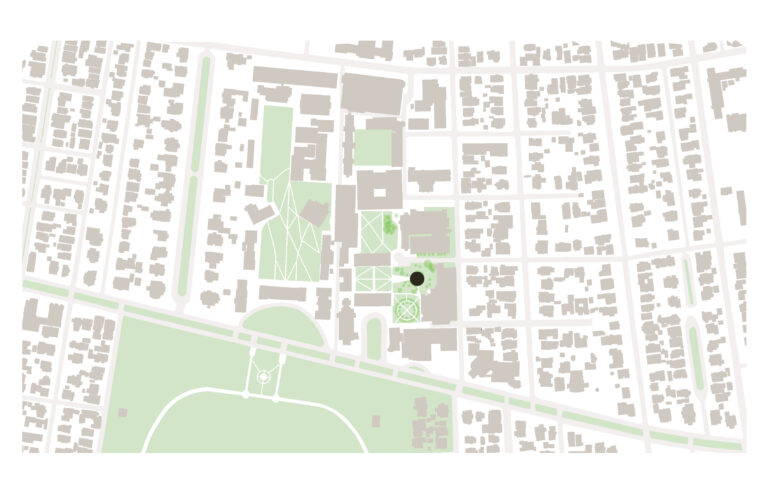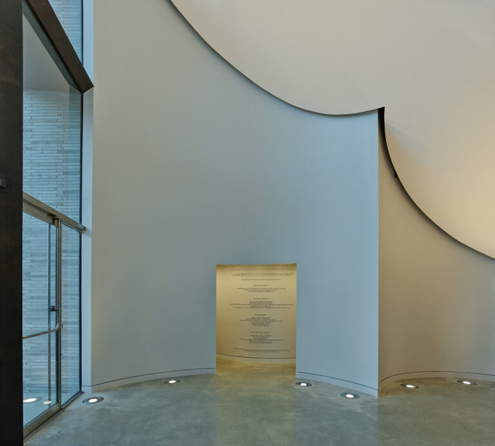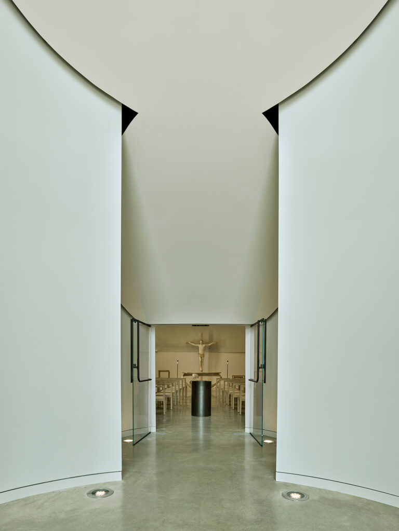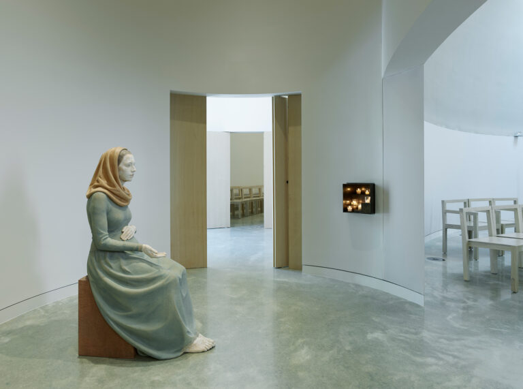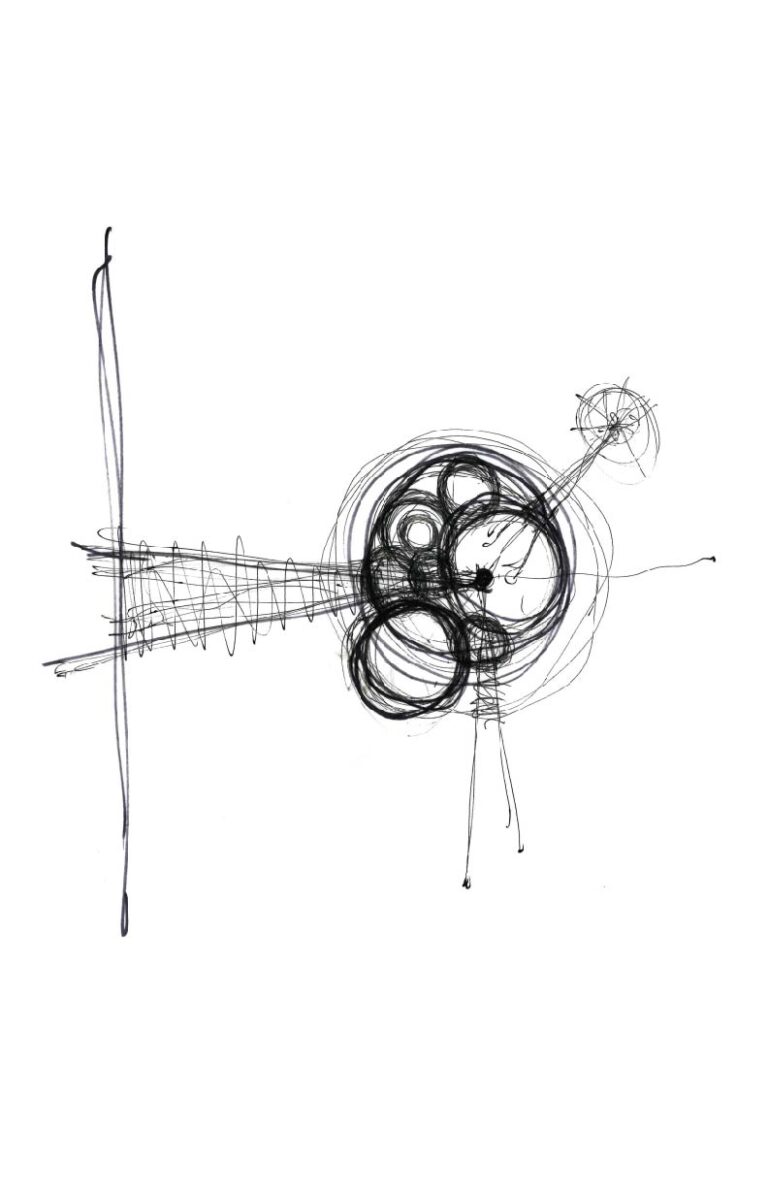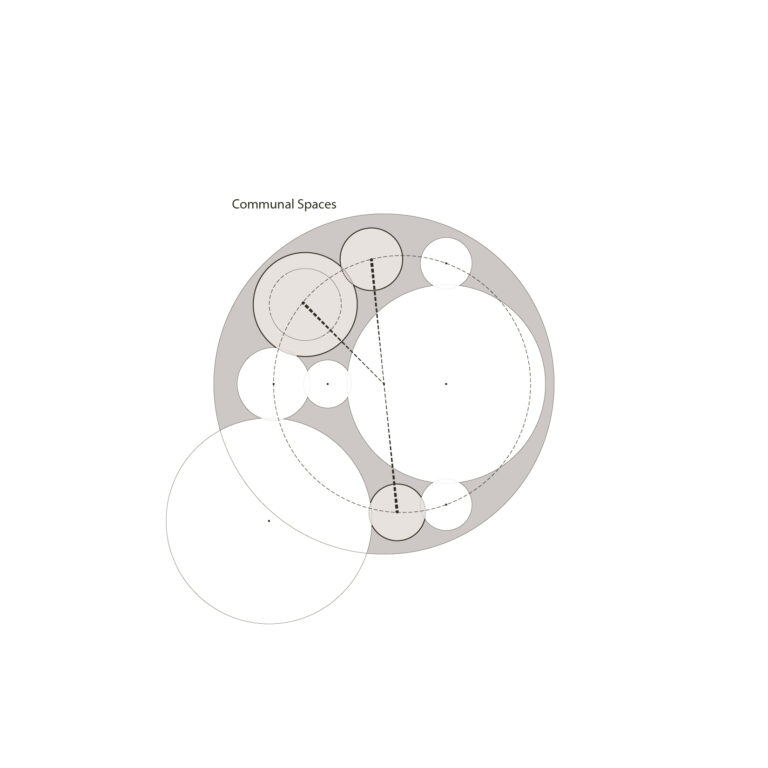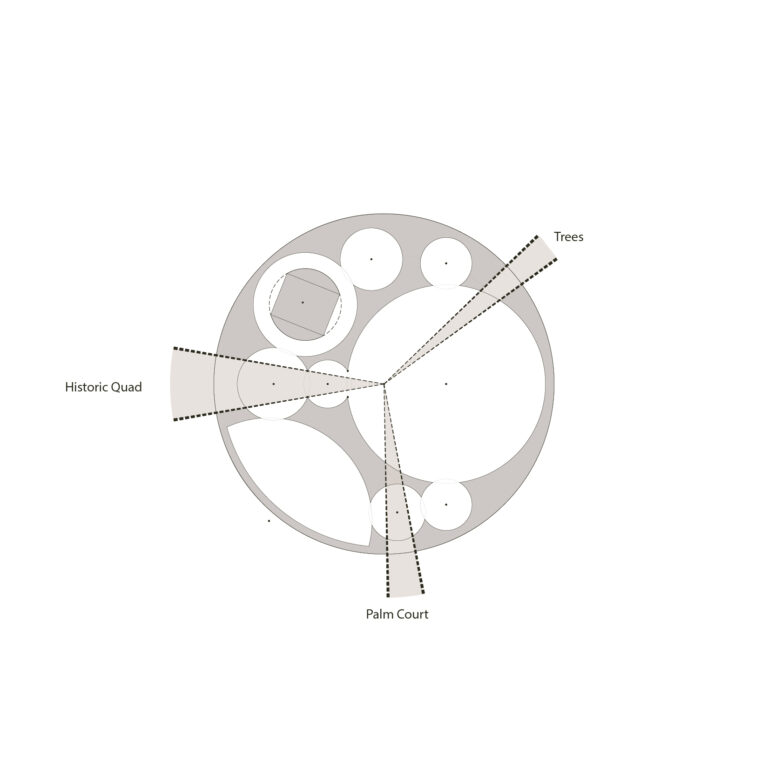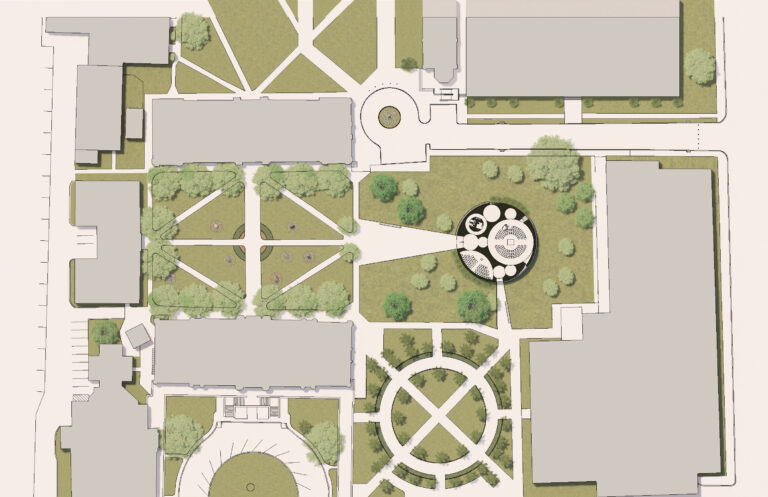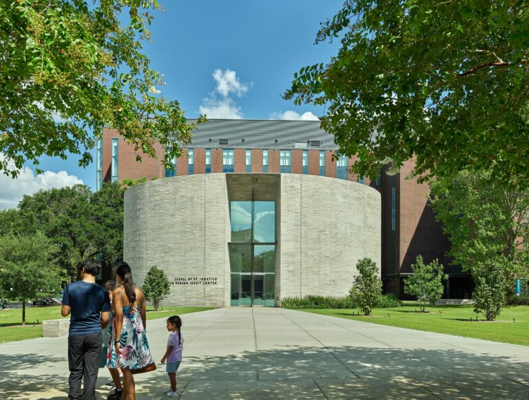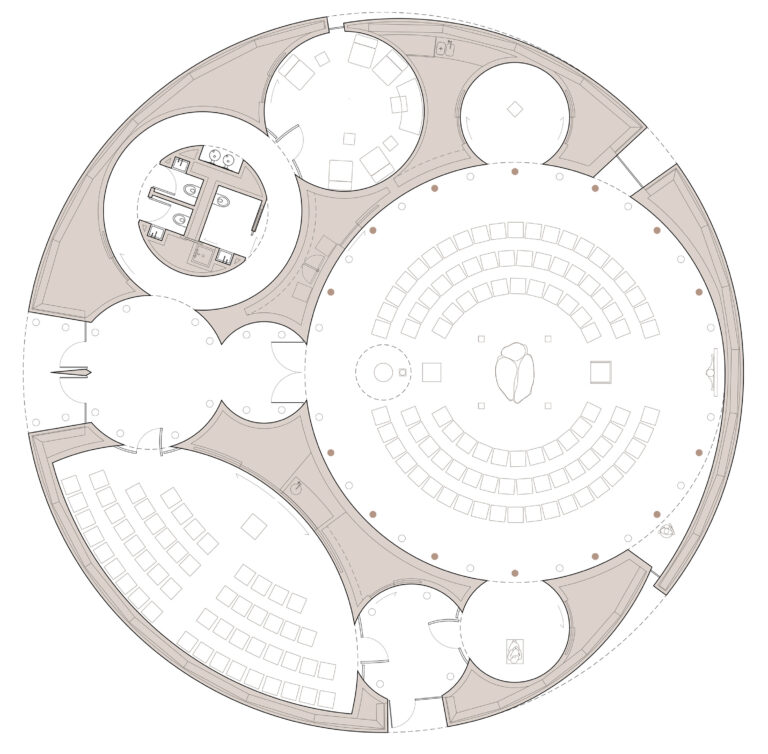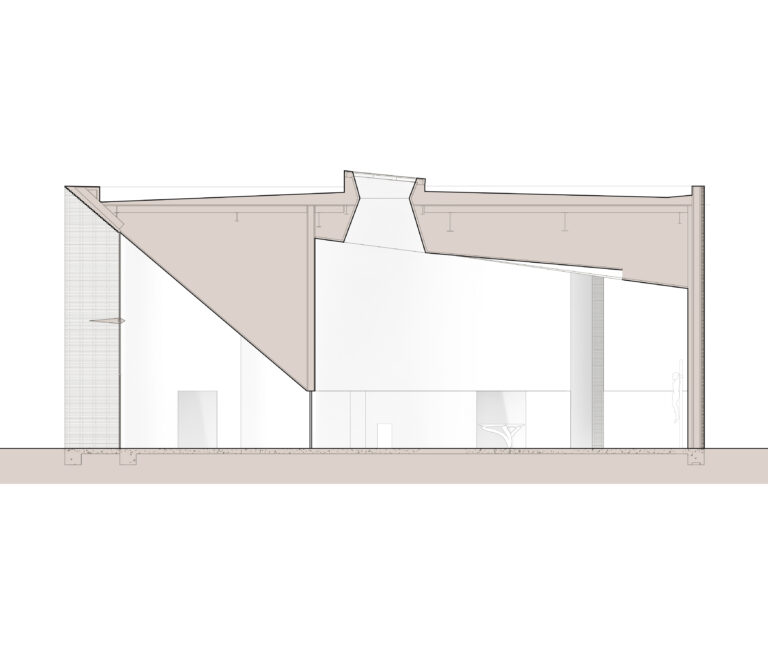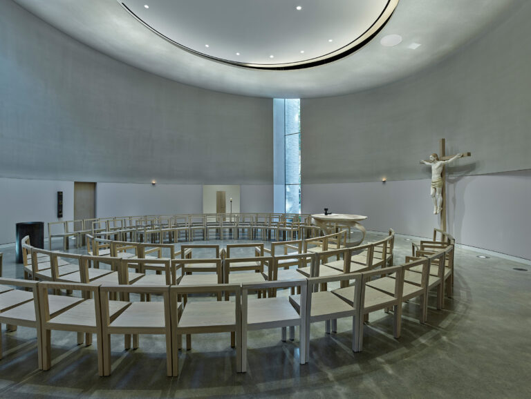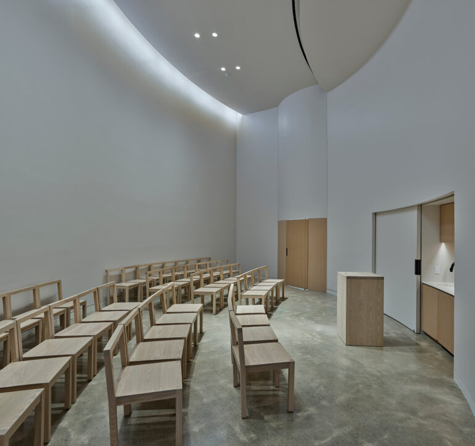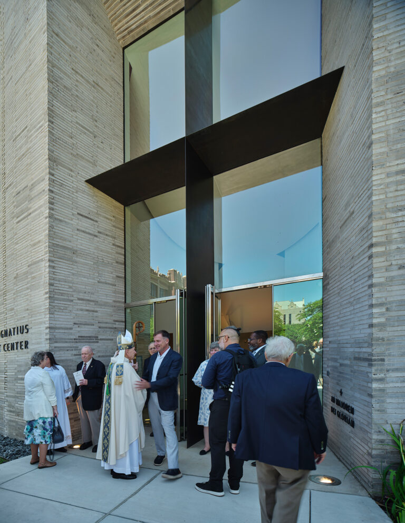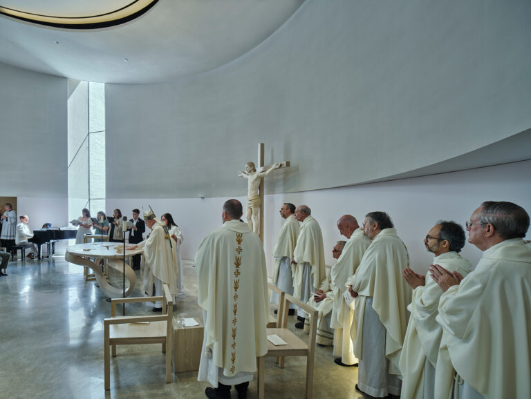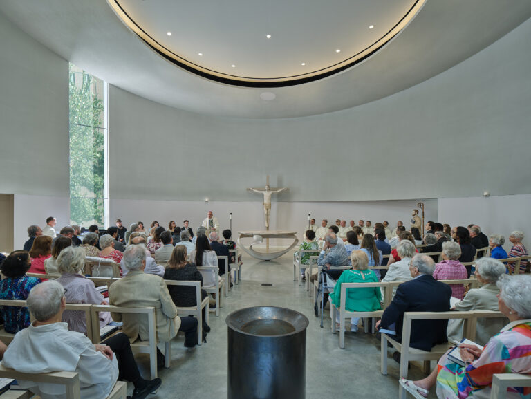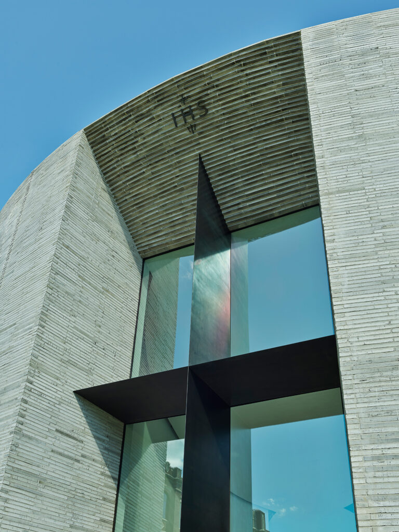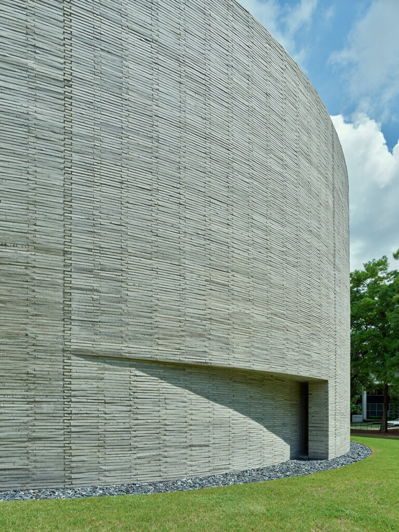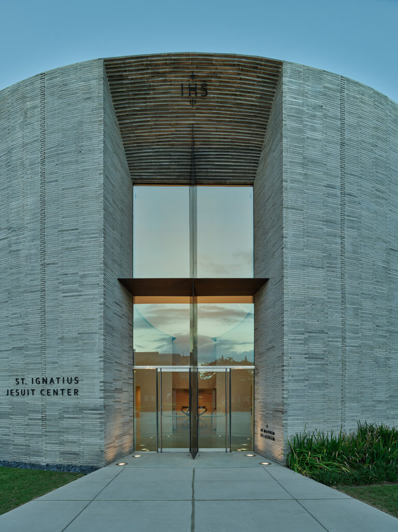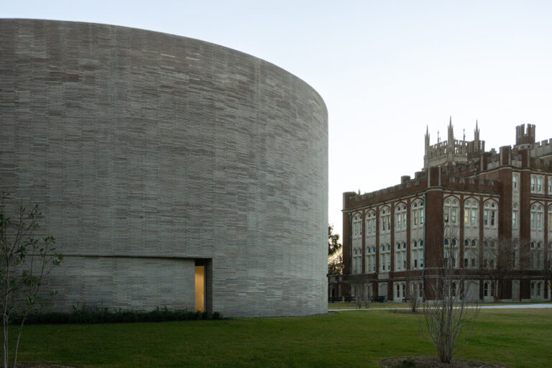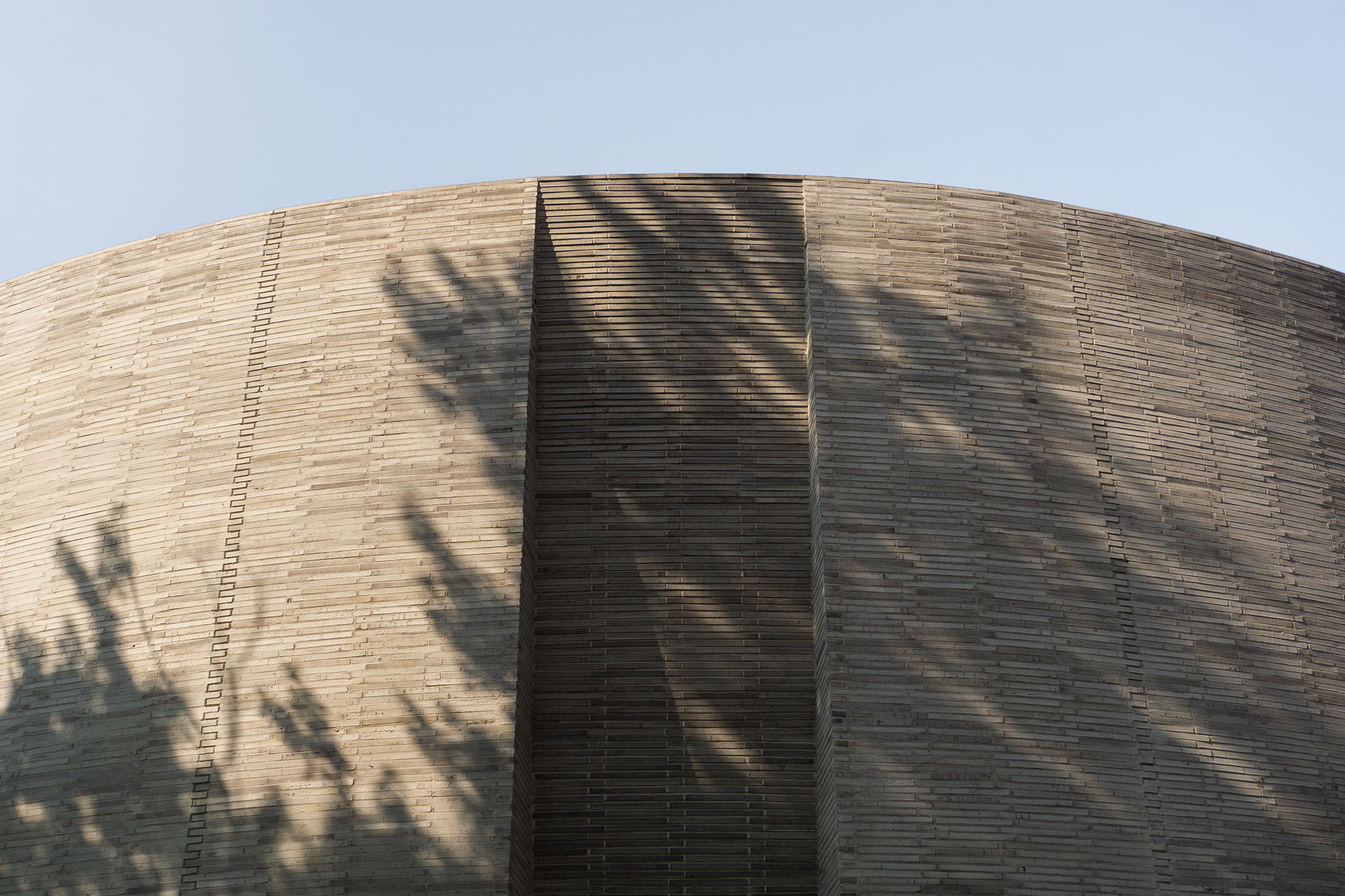
The Chapel of St. Ignatius and the Gayle and Tom Benson Jesuit Center
The Chapel of St. Ignatius and Gayle and Tom Benson Jesuit Center, located on Loyola University New Orleans’ historic quad, provides a place for spiritual contemplation and an inspiring space for campus gatherings. The building’s simple cylindrical form, composed of textured, hand-made brick, harmonizes with the surrounding Tudor-Gothic buildings on campus while maintaining its own distinctive contemporary character. The chapel’s solid exterior evokes permanence and stability that reflects the surrounding campus.
Both inside and out, the building’s curved spaces foster communal intimacy. The layout of the interior references the traditional axial plans of gothic cathedrals while cross-weaving interfaith programs within the dedicated Catholic spaces – elevating Loyola’s value of diversity.
New Orleans, Louisiana
Status
Completion 2024
Size
4,620 SF
Sustainability
Carbon Sequestration, CLT Structure
Project Team
Trey Trahan, Brad McWhirter, Robbie Eleazer, Charles Weimer, Conner Bryan, David Sweere, James Babin, Jarri Hasnain, Nader Wallerich, Ryan Barnette, Sheena Garcia
Collaborators
Spackman Mossop Michaels, Morphy Makofsky Inc, Integral Group, Threshold Acoustics, Cost+Plus, Tillotson Design Associates, The Tobler Company, Eleven Visualisation
Artists & Artisans
Joseph Walsh Studio (Altar), Bruno Walpoth (Statuary), Studio Goons (Furniture and Liturgical Millwork), Caro Prados Burks (Ceramics), E. Kraemer (Metalwork), Jerry Nance (Metalwork), Malcolm Kriegel (Blown Glass Vessels)
Awards
Faith and Form Award, Religious Architecture: New Facilities, 2026
AN’s Best of Design Awards, Editor’s Pick in the Unbuilt Education Category, 2021
Vesica Piscis
The use of this plan motif references the ichthys (fish) symbol for Christ, the interface between the spiritual and physical worlds, and the interconnectedness of all things. This led to physical model studies revealing the utility of using interlocking circles for all rooms, embedding the symbol of the Vesica Piscis at each threshold or portal between spaces.
We were inspired by the legacy of Saint Ignatius and his isolation for prayer and penance in a cave to create a form that expressed his journey, seeking solitude in nature toward the sublime. We were drawn to a Japanese Artist, Genta Ishizuka, who embeds natural objects in chance compositions resulting in smooth, shiny lacquer sculptures. By studying Genta’s process, we cast balloons of various sizes in concrete, to produce a series of textured intersecting cave-like volumes that shape the light, shadow, and composition of the chapel building.
The building’s interior concentric spaces encourage communal intimacy and democratic engagement for meeting, academic discussions, prayer and worship. Thematic spiritual connections such as thresholds with abstract symbology of the vesica piscis create a divine procession from one space to the next, guided by light and scale.
The interlocking plan creates an endless journey from the campus, through the Narthex, and into the Sanctuary – marked in the floor by the Stations of the Cross. By embedding the Stations of the Cross in the floor, we reference the concept of solvitur ambulando ─ “it is solved by walking.”
This creates an invitation to activate the Chapel with acts of prayer where you can encounter the liturgical art held within the chapel such as the Corpus of Christ, the Statue of St. Ignatius, and the Statue of Mary by sculptor Bruno Walpoth, and the Altar by sculptor Joseph Walsh.
Trahan Architects developed a series of liturgical objects for the chapel in collaboration with local artisans and artists. The objects and sculptures have a direct relationship to the architecture and its symbolism. The chapel is about the formation journey for the students at Loyola University, where each space and the objects within respond to an individual’s relationship to the divine, and their own personal journey to faith.
Through collaboration with artists and artisans such as Studio Goons, Caro Burks, E.Kraemer, J.Nance, and Malcolm Kriegel, Trahan Architects acted as both designer and curator of liturgical objects in the chapel. All of the objects within the liturgical spaces were meant to be people-first, designed around human use and occupancy. The chairs and furniture were designed as transparent objects, where one can see the congregation through the seating, and when seats are unoccupied, they recede from vision. In contrast to the lighter interiors, the ceramic objects and baptismal font become dark elements, with their color emphasizing their importance. The softness of the form is representative of human touch and dedication.
The altar at the center of the Chapel is created by Joseph Walsh. The altar was designed with a conceptual reference to the biblical passages regarding burnt offerings, with their aromas reaching the heavens, pleasing the Lord. As such, the altar rests on a single point, seemingly floating, with it’s legs twisting upward like smoke rising, propelling its tabletop toward the heavens.
Descended from a long lineage of woodworkers, Bruno Walpoth is an artist that creates sculpture from wood. Each of the sculptures in the chapel, St. Ignatius, Mary, and Jesus Christ, is intentionally multivalent—designed to unfold different layers of meaning depending on where one stands in their spiritual journey. A sculpture that may intially speaks of innocence and promise to one viewer might, over time, reflect sacrifice, surrender, or transcendence. These works are meant to evolve with the spiritual journey of Loyola students, and reflecting their growth in faith.
The liturgical objects in The Chapel of St. Ignatius play a critical role, not just in rites and rituals of patrons, but also the architecture and spatial organization. The baptismal font is at the geometric center of the building, and the altar is at the center of sanctuary. Architectural moments such as skylights, openings, and voids are all in direct relationship to the objects within.
The Chapel of St. Ignatius and the Gayle and Tom Benson Jesuit Center at Loyola University aimed to be not only beautiful but sustainably built. Through our research we recognized that the building could be a model for future development, utilizing Cross Laminated Timber (CLT), the first such structure in the State of Louisiana.
Produced by SmartLam, who is the only CLT manufacturer using sustainably harvested Southern Yellow Pine in America, the material is sourced within 350 miles of the site.
The structural wall system is comprised of 36 modular slabs of 7-ply CLT. The panels are pre-fabricated and efficiently formed using CNC machine technology, minimizing waste and recycling material throughout the process. The panels are placed to align with the diameter of the overall building.
Once on-site, the CLT panels are nailed together using pre-machined guides for fast and accurate assembly. Through this process, the primary structure could be erected in 1 week.
In their final position, the CLT is wrapped with a waterproofing barrier, and hand-made bricks anchor directly to the face of the CLT panels. This application removes any need for polymer insultation and creates a more durable and sustainable envelope – leveraging brick’s time-tested thermal insulating properties. The sum of these parts yields a high performance and low-carbon footprint with low maintenance and longevity.
“Above all, the chapel will be a quiet place
for all members of the Loyola community,
as well as visitors, to come together to
pray and find peace in the central part of
campus,”

