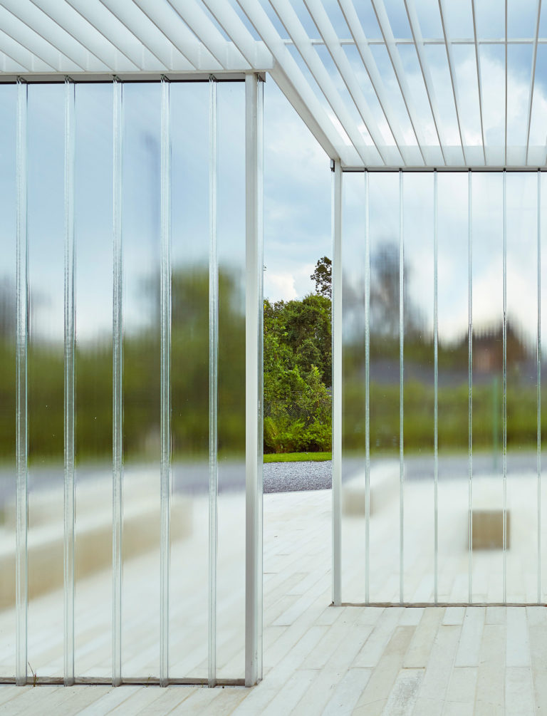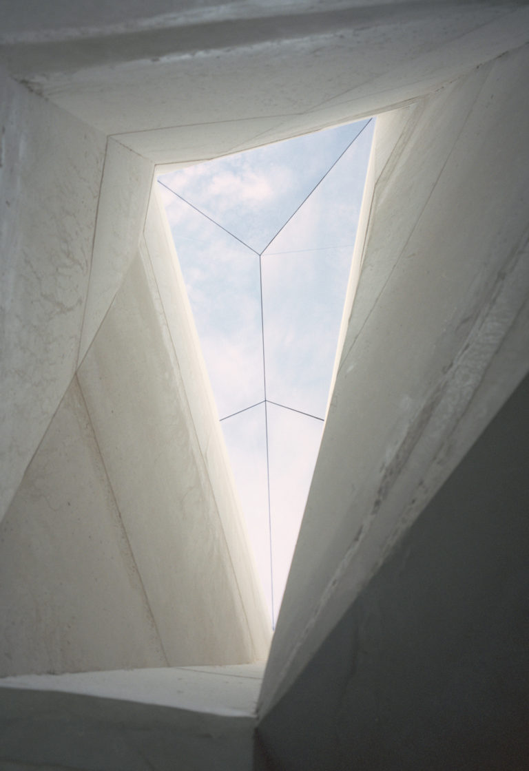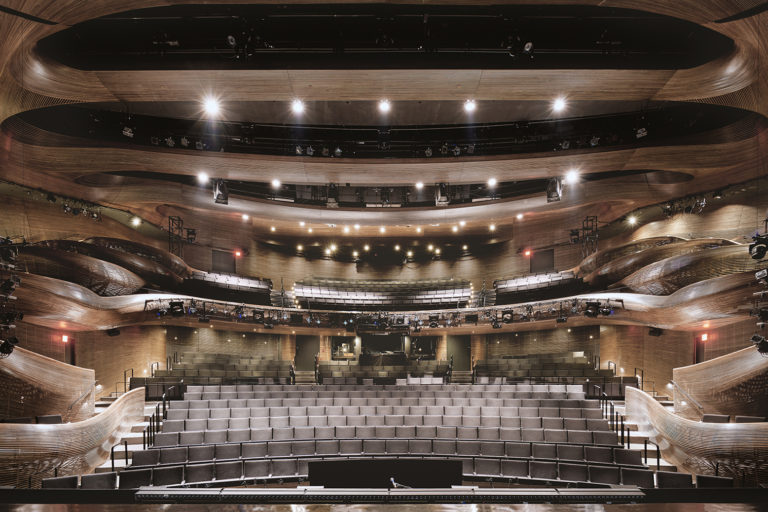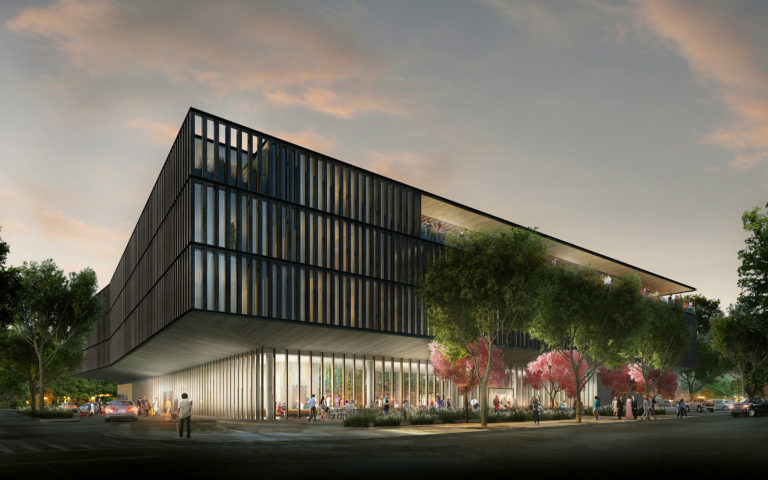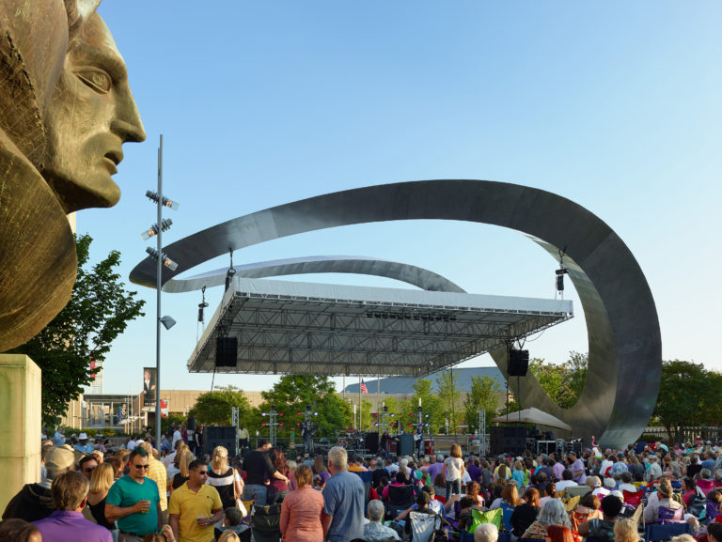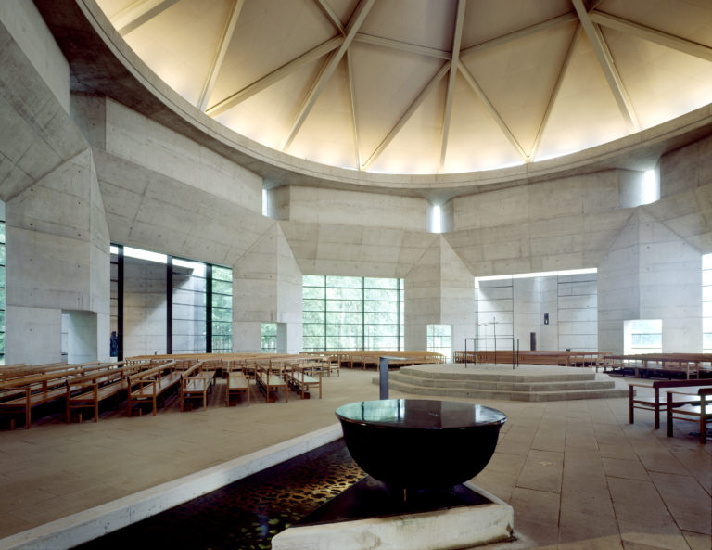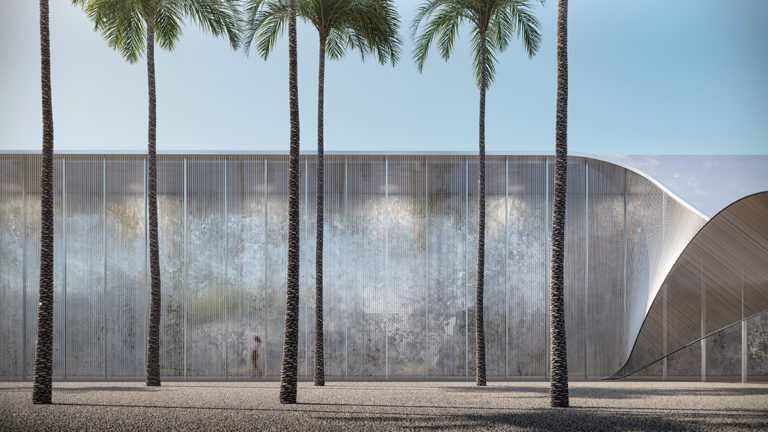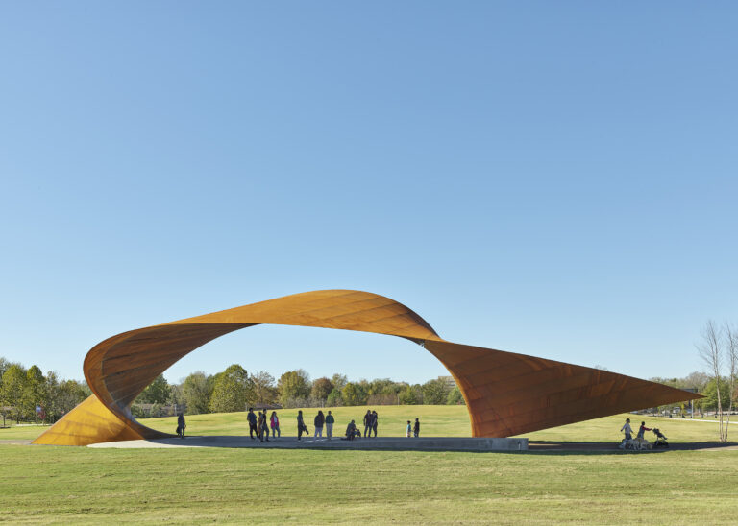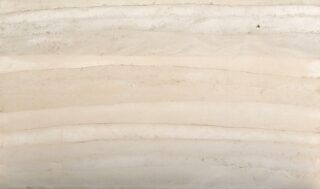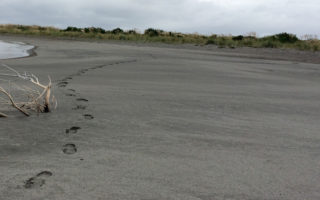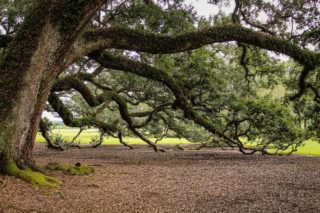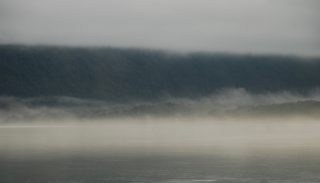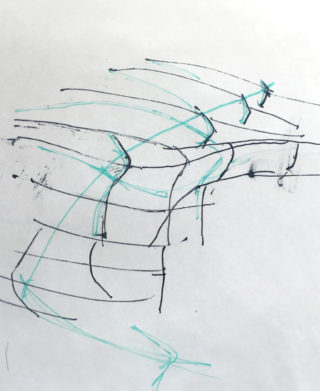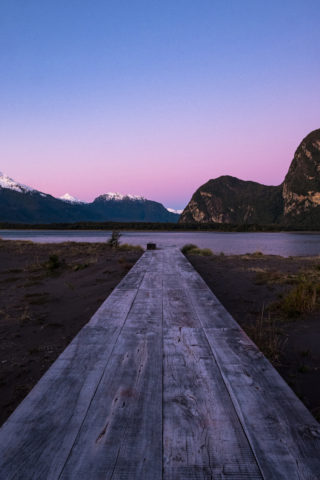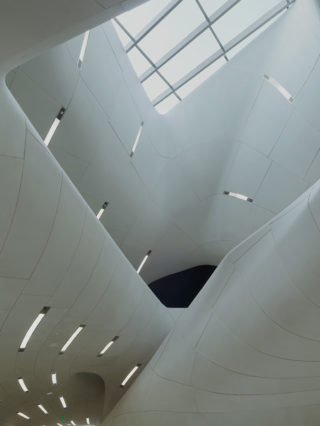
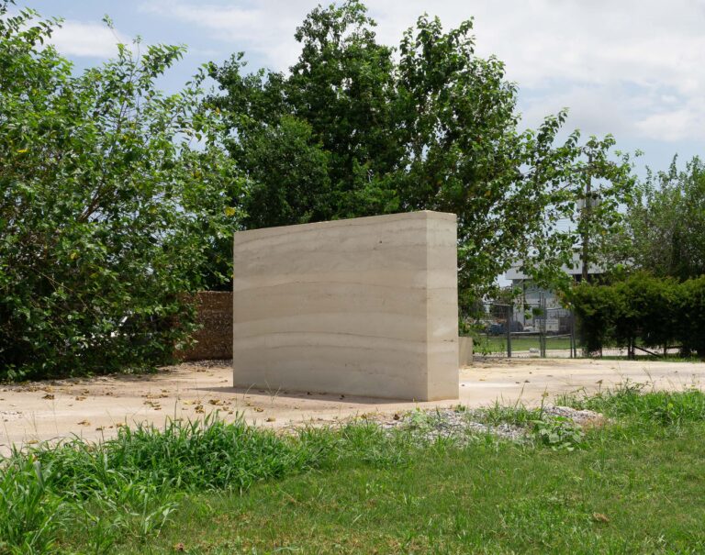
Rammed earth originated from practice in Africa and the West Indies where enslaved and free Africans used their traditional methods of earth walling and wattle and daub construction. These traditions transferred to America through the slave trade and immigration of freemen and can be found in many southern states including Louisiana.
The final results of a rammed earth construction technique are as strong as concrete but with 60% less emitted greenhouse gasses.
- Open story

Rammed earth originated from practice in Africa and the West Indies where enslaved and free Africans used their traditional methods of earth walling and wattle and daub construction. These traditions transferred to America through the slave trade and immigration of freemen and can be found in many southern states including Louisiana.
The final results of a rammed earth construction technique are as strong as concrete but with 60% less emitted greenhouse gasses.
- Open story
Inspired by the quiet transformation of natural patinas, the Performance Pavilion at Luther George Park is an exploration of artistry, materiality, and openness. It envisions the architecture as a living infrastructure that evolves with time. Through hand torqued weathering steel, fabricated by CIG, the pavilion becomes a historical canvas that records and absorbs the passage of time, and human presence.
- Open story
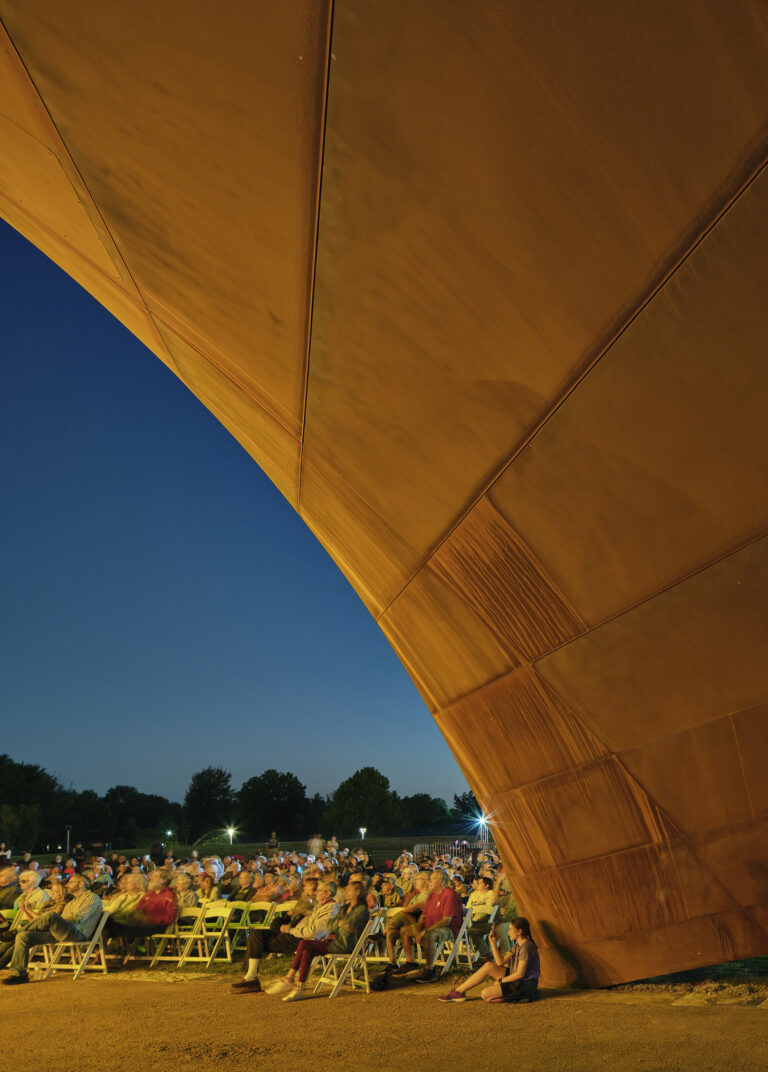

Inspired by the quiet transformation of natural patinas, the Performance Pavilion at Luther George Park is an exploration of artistry, materiality, and openness. It envisions the architecture as a living infrastructure that evolves with time. Through hand torqued weathering steel, fabricated by CIG, the pavilion becomes a historical canvas that records and absorbs the passage of time, and human presence.
- Open story
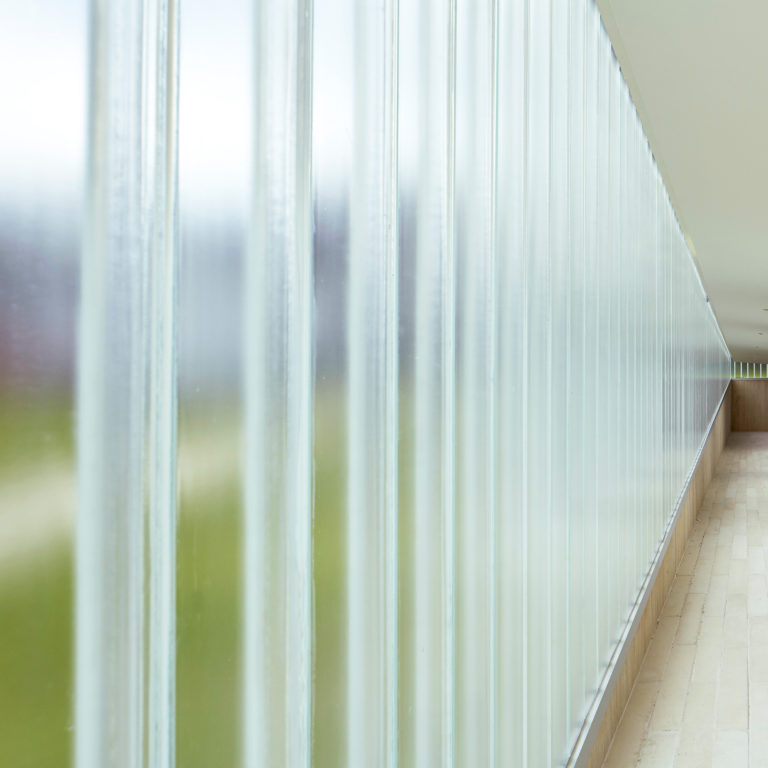
Glass can create unimpeded vistas or alter our perception of the world around us. We are judicious in deploying what is essentially a liquid material. Whether cast to create a permanent ice sculpture, or channeled to insulate and blur-glass is an ephemeral material imbued with meaning.
- Open story

Glass can create unimpeded vistas or alter our perception of the world around us. We are judicious in deploying what is essentially a liquid material. Whether cast to create a permanent ice sculpture, or channeled to insulate and blur-glass is an ephemeral material imbued with meaning.
- Open story
We allow concrete to express the physicality of its forming process. Linear boards stratify resolute mass. Cast in place forms give way to monolithic thoughts. Light playing on the surface can pillow or soften this material. It conveys a sense of longevity-something that will last beyond our time.
- Open story
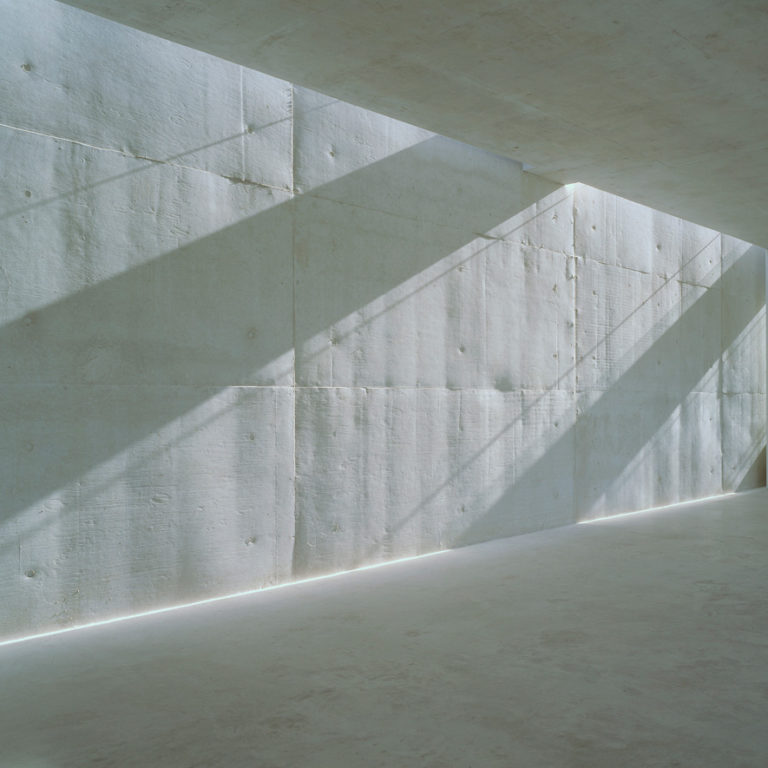

We allow concrete to express the physicality of its forming process. Linear boards stratify resolute mass. Cast in place forms give way to monolithic thoughts. Light playing on the surface can pillow or soften this material. It conveys a sense of longevity-something that will last beyond our time.
- Open story
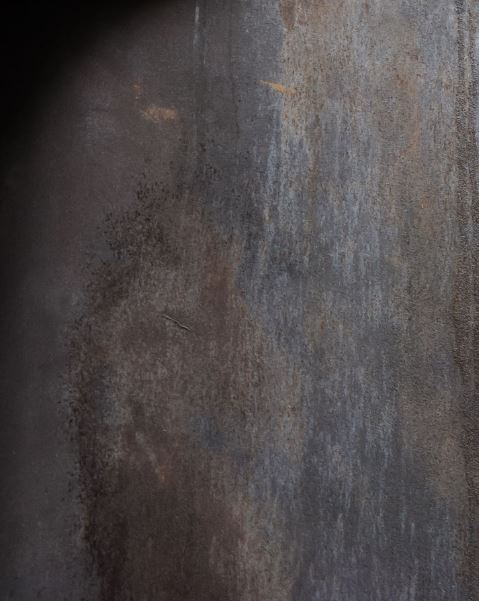
Comprised entirely of 5 weathered steel plates, the Laguna Gloria Pavilions blend in with the surrounding landscape. The scratches and scarring of the steel plates will continue to age over time and become not only part of the art, but also serve as a canvas for the larger Sculpture Garden. Each façade is akin to a painting that will map the conditions of the site over time. The delicacy of the steel’s appearance and heaviness of the material, matches the careful balance of the garden’s natural environment and the art that lives in it.
- Open story

Comprised entirely of 5 weathered steel plates, the Laguna Gloria Pavilions blend in with the surrounding landscape. The scratches and scarring of the steel plates will continue to age over time and become not only part of the art, but also serve as a canvas for the larger Sculpture Garden. Each façade is akin to a painting that will map the conditions of the site over time. The delicacy of the steel’s appearance and heaviness of the material, matches the careful balance of the garden’s natural environment and the art that lives in it.
- Open story
The ancient Japanese technique called Shou Sugi Ban, also known as Yakisugi, is the charring of the wood surface which creates a waterproof layer and a natural resistance to rot, insects, and decay. The unique texture of the wood allows for a flexibility of design in its utilization. From backdrop to façade, the material both blends within its environment or invokes a bold iconic appearance.
- Open story
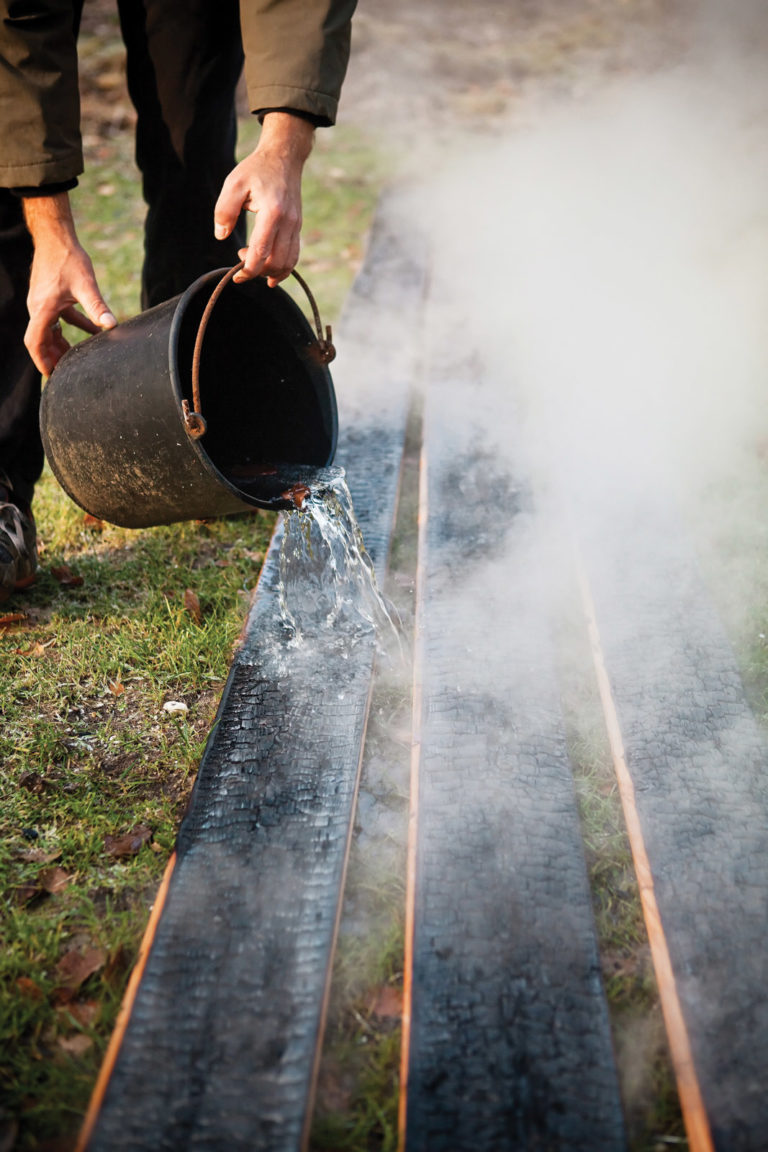

The ancient Japanese technique called Shou Sugi Ban, also known as Yakisugi, is the charring of the wood surface which creates a waterproof layer and a natural resistance to rot, insects, and decay. The unique texture of the wood allows for a flexibility of design in its utilization. From backdrop to façade, the material both blends within its environment or invokes a bold iconic appearance.
- Open story
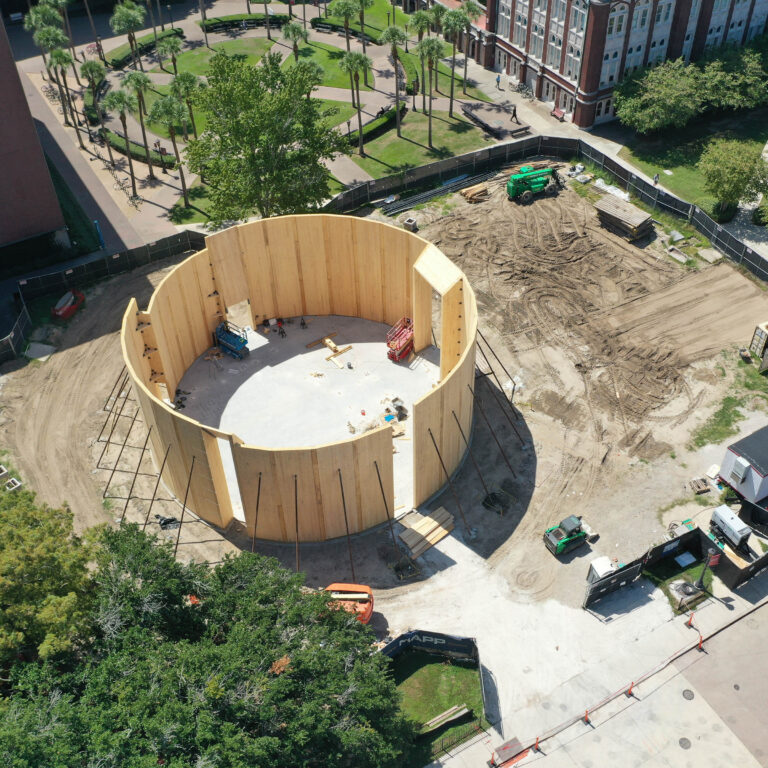
The Chapel of St. Ignatius and the Gayle and Tom Benson Jesuit Center at Loyola University aimed to be not only beautiful but sustainably built. Through our research we recognized that the building could be a model for future development, utilizing Cross Laminated Timber (CLT), the first such structure in the State of Louisiana.
Produced by SmartLam, who is the only CLT manufacturer using sustainably harvested Southern Yellow Pine in America, the material is sourced within 350 miles of the site.
- Open story

The Chapel of St. Ignatius and the Gayle and Tom Benson Jesuit Center at Loyola University aimed to be not only beautiful but sustainably built. Through our research we recognized that the building could be a model for future development, utilizing Cross Laminated Timber (CLT), the first such structure in the State of Louisiana.
Produced by SmartLam, who is the only CLT manufacturer using sustainably harvested Southern Yellow Pine in America, the material is sourced within 350 miles of the site.
- Open story
